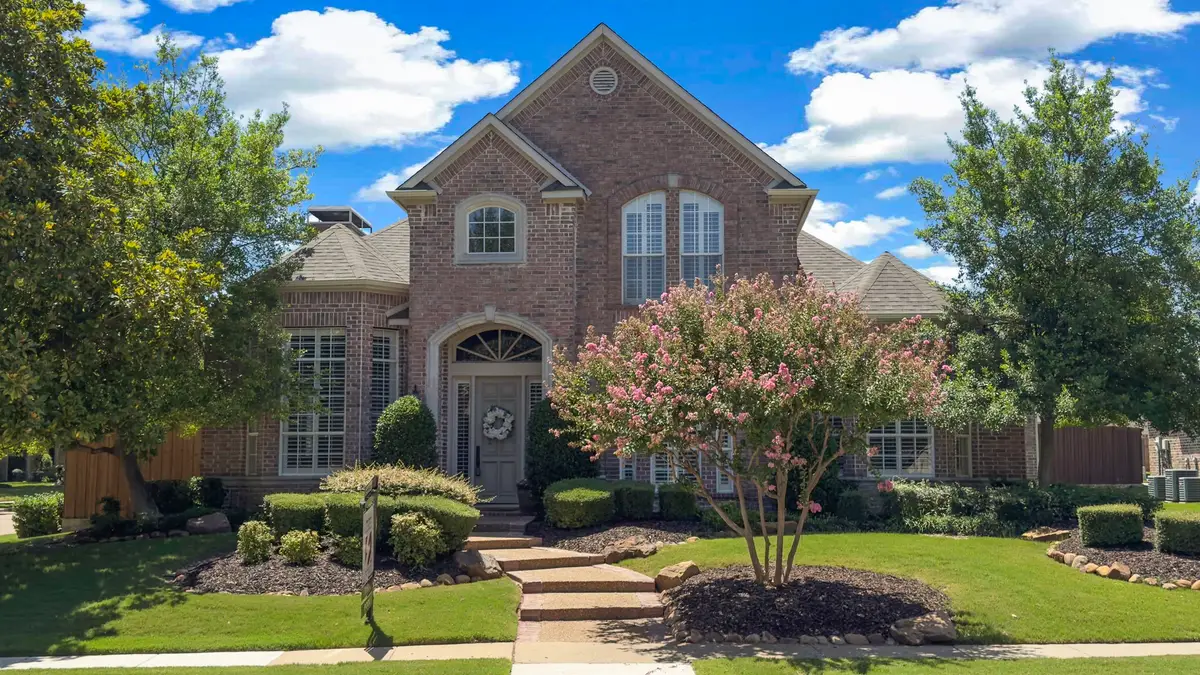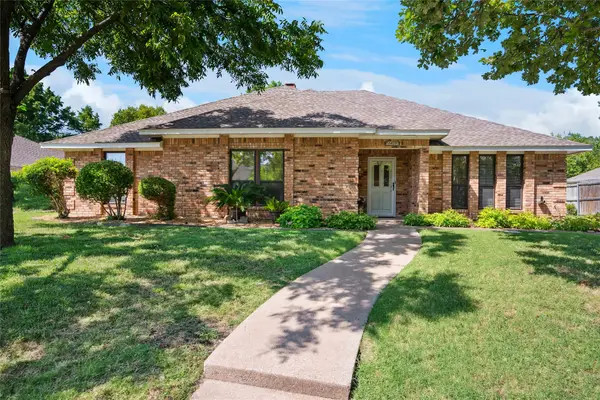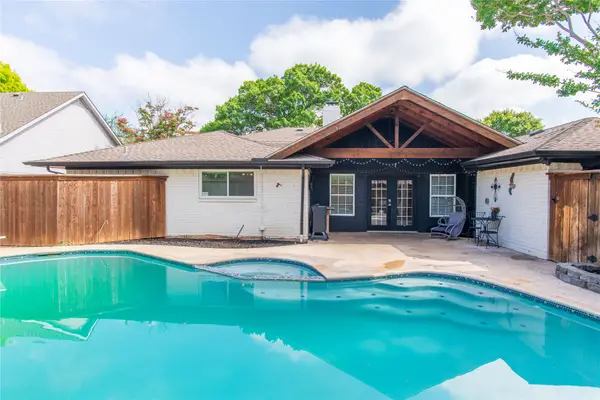5640 Risborough Drive, Plano, TX 75093
Local realty services provided by:ERA Newlin & Company



Listed by:mary reeves972-608-0300
Office:ebby halliday realtors
MLS#:20978112
Source:GDAR
Price summary
- Price:$925,000
- Price per sq. ft.:$272.3
- Monthly HOA dues:$35.42
About this home
Pool and a yard? This is the ONE! Step into elegance with this beautifully designed NORTH facing home featuring soaring cathedral ceilings and a stunning curved staircase that makes a grand first impression. The spacious primary retreat on the main floor offers a luxurious escape with double closets and a serene ambiance. A second bedroom with attached bath is also conveniently located on the first floor—perfect for guests or multigenerational living.
Upstairs, you'll find three generously sized bedrooms, a large game room, and a cedar closet ideal for storing seasonal items or delicate fabrics.
The heart of the home is the huge eat-in kitchen, offering abundant counter space and a picturesque view of the peaceful, private backyard—shaded and ideal for relaxing or entertaining. With room for both a pool and a play yard, this outdoor space is ready to be transformed into your dream oasis. This home truly combines functionality with timeless style—perfect for both everyday living and special occasions. Located in sought-after Castlemere in west Plano. Minutes from major tollways! Close to fantastic shops and restaurants.
Owner offering $5,000 in concessions for buyers to use however they want!!!!
Contact an agent
Home facts
- Year built:1997
- Listing Id #:20978112
- Added:54 day(s) ago
- Updated:August 20, 2025 at 07:09 AM
Rooms and interior
- Bedrooms:5
- Total bathrooms:4
- Full bathrooms:4
- Living area:3,397 sq. ft.
Heating and cooling
- Cooling:Ceiling Fans, Central Air, Zoned
- Heating:Central, Fireplaces
Structure and exterior
- Roof:Composition
- Year built:1997
- Building area:3,397 sq. ft.
- Lot area:0.23 Acres
Schools
- High school:Shepton
- Middle school:Renner
- Elementary school:Brinker
Finances and disclosures
- Price:$925,000
- Price per sq. ft.:$272.3
- Tax amount:$12,895
New listings near 5640 Risborough Drive
- New
 $485,000Active4 beds 2 baths2,358 sq. ft.
$485,000Active4 beds 2 baths2,358 sq. ft.3405 Deep Valley Trail, Plano, TX 75023
MLS# 21015074Listed by: COLDWELL BANKER REALTY PLANO - New
 $488,000Active3 beds 3 baths1,786 sq. ft.
$488,000Active3 beds 3 baths1,786 sq. ft.905 Janwood Drive, Plano, TX 75075
MLS# 21036901Listed by: HOMESUSA.COM - Open Fri, 4 to 7pmNew
 $499,000Active4 beds 3 baths2,477 sq. ft.
$499,000Active4 beds 3 baths2,477 sq. ft.3816 Carrizo Drive, Plano, TX 75074
MLS# 21034452Listed by: EBBY HALLIDAY, REALTORS - Open Sun, 12 to 2pmNew
 $544,900Active4 beds 3 baths2,604 sq. ft.
$544,900Active4 beds 3 baths2,604 sq. ft.2725 Regal Road, Plano, TX 75075
MLS# 21036003Listed by: EXP REALTY LLC - Open Sat, 2 to 4pmNew
 $485,000Active4 beds 2 baths2,543 sq. ft.
$485,000Active4 beds 2 baths2,543 sq. ft.3313 Heatherbrook Drive, Plano, TX 75074
MLS# 21032776Listed by: KELLER WILLIAMS REALTY ALLEN - New
 $3,400,000Active6 beds 8 baths7,191 sq. ft.
$3,400,000Active6 beds 8 baths7,191 sq. ft.6441 Sudbury Road, Plano, TX 75024
MLS# 21010216Listed by: REAL - Open Sat, 1am to 4pmNew
 $649,900Active4 beds 3 baths2,697 sq. ft.
$649,900Active4 beds 3 baths2,697 sq. ft.1812 Lake Hill Lane, Plano, TX 75023
MLS# 21028781Listed by: COLDWELL BANKER APEX, REALTORS - New
 $695,000Active4 beds 3 baths3,808 sq. ft.
$695,000Active4 beds 3 baths3,808 sq. ft.2429 Mccarran Drive, Plano, TX 75025
MLS# 21035207Listed by: KELLER WILLIAMS FRISCO STARS - New
 $574,900Active6 beds 4 baths2,636 sq. ft.
$574,900Active6 beds 4 baths2,636 sq. ft.4501 Atlanta Drive, Plano, TX 75093
MLS# 21035437Listed by: COMPETITIVE EDGE REALTY LLC - New
 $488,000Active3 beds 3 baths1,557 sq. ft.
$488,000Active3 beds 3 baths1,557 sq. ft.713 Kerrville Lane, Plano, TX 75075
MLS# 21035787Listed by: HOMESUSA.COM
