5801 Wight Street, Plano, TX 75093
Local realty services provided by:ERA Courtyard Real Estate
5801 Wight Street,Plano, TX 75093
$1,049,000Last list price
- 5 Beds
- 4 Baths
- - sq. ft.
- Single family
- Sold
Listed by: pamela schaffer214-298-9547
Office: berkshire hathawayhs penfed tx
MLS#:21063960
Source:GDAR
Sorry, we are unable to map this address
Price summary
- Price:$1,049,000
- Monthly HOA dues:$42.5
About this home
Newly Remodeled home (9-25)
Step inside to find an open floor plan with high ceilings, new chandeliers, hardwood floors and dramatic staircase (all remodeled). Just past the front formal dining and living areas is a full guest bath and 5th bedroom (most recently used as a study). Upon entering the kitchen (remodeled) you will find a 9-foot island with space for casual meals & gatherings, topped with beautiful Taj Mahal quartzite natural stone, a gas cooktop , and back staircase. The wood flooring extends into the family room (remodeled) with extra high ceilings, natural wooden beams and mantel, updated fireplace, surround sound and separate wet bar with fridge. There is ample room for a large tv, and other electronic equipment. wiring connects to indoor & outdoor speakers – all perfect for entertaining.
The backyard oasis features a sparkling custom pool and spa, a country fire pit with gas line, and high fence providing complete privacy. The house is designed so the formal, dining, stairs, kitchen, bar, primary, and bath all have views of the pool and spa. The primary bath is large enough to be adapted to fit the new owner’s taste. . Upstairs has 3 bedrooms, 2 full bathrooms, and a large game room with surround sound all remodeled 9-25 Plantation shutters are installed on all windows.
Within two short blocks are 3 highly rated West Plano K-12 schools and a large park for sports, with 3 jungle gyms for the littler ones (2 installed 2024). Adjacent to the park is the 2-story Tom Meulenback rec center with complete fitness, indoor track, courts, & pool.
This is a uniquely beautiful home you don’t want miss.
Contact an agent
Home facts
- Year built:1998
- Listing ID #:21063960
- Added:57 day(s) ago
- Updated:November 17, 2025 at 01:45 PM
Rooms and interior
- Bedrooms:5
- Total bathrooms:4
- Full bathrooms:4
Heating and cooling
- Cooling:Ceiling Fans, Central Air, Electric
- Heating:Central, Fireplaces, Natural Gas
Structure and exterior
- Roof:Composition
- Year built:1998
Schools
- High school:Shepton
- Middle school:Renner
- Elementary school:Brinker
Finances and disclosures
- Price:$1,049,000
- Tax amount:$14,736
New listings near 5801 Wight Street
- New
 $160,000Active0.32 Acres
$160,000Active0.32 Acres3336 E 15th Street, Plano, TX 75074
MLS# 21114119Listed by: BEAM REAL ESTATE, LLC - New
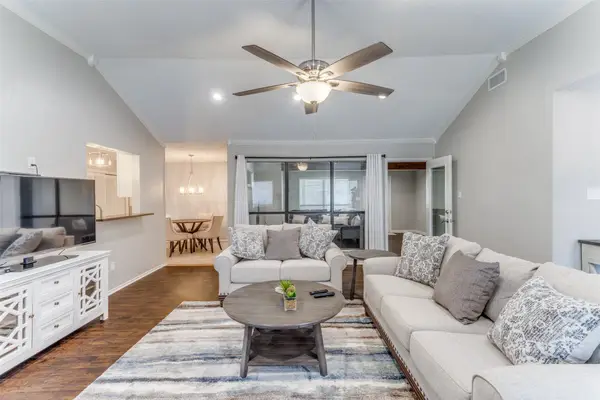 $437,500Active3 beds 2 baths2,022 sq. ft.
$437,500Active3 beds 2 baths2,022 sq. ft.933 Matilda Drive, Plano, TX 75025
MLS# 21113902Listed by: EHOME PRO LLC - New
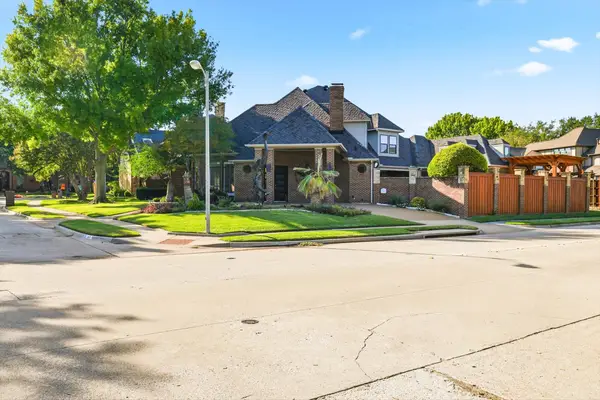 $999,000Active5 beds 5 baths4,141 sq. ft.
$999,000Active5 beds 5 baths4,141 sq. ft.3401 Langley Circle, Plano, TX 75025
MLS# 21099287Listed by: RE/MAX DFW ASSOCIATES - New
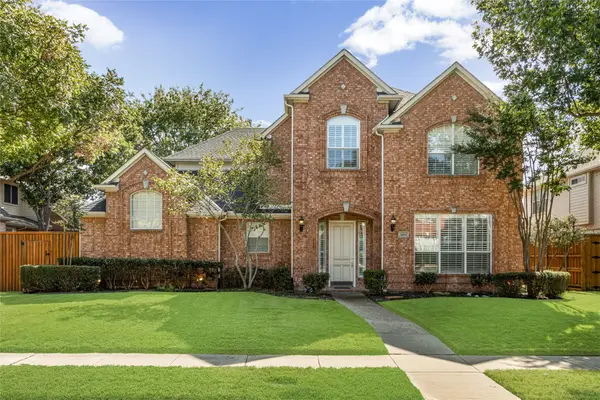 $769,780Active4 beds 4 baths4,130 sq. ft.
$769,780Active4 beds 4 baths4,130 sq. ft.3804 Morning Dove Drive, Plano, TX 75025
MLS# 21113522Listed by: COLDWELL BANKER REALTY PLANO - New
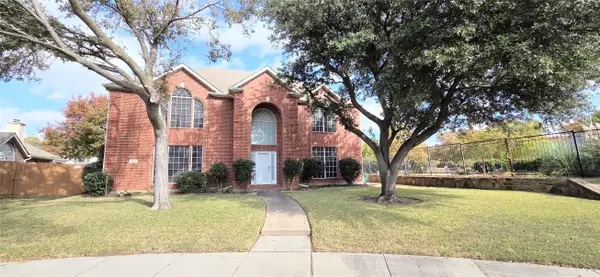 $529,000Active4 beds 3 baths2,769 sq. ft.
$529,000Active4 beds 3 baths2,769 sq. ft.2825 Flamingo Lane, Plano, TX 75074
MLS# 21113530Listed by: GRAND ARK LLC - New
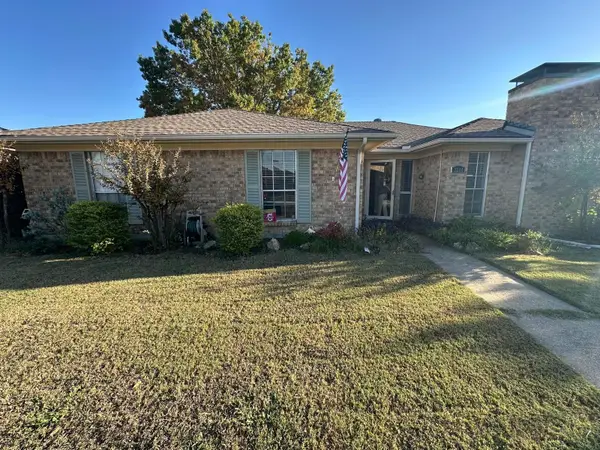 $409,900Active3 beds 2 baths1,817 sq. ft.
$409,900Active3 beds 2 baths1,817 sq. ft.3244 Steven Drive, Plano, TX 75023
MLS# 90168740Listed by: BEYCOME BROKERAGE REALTY, LLC - New
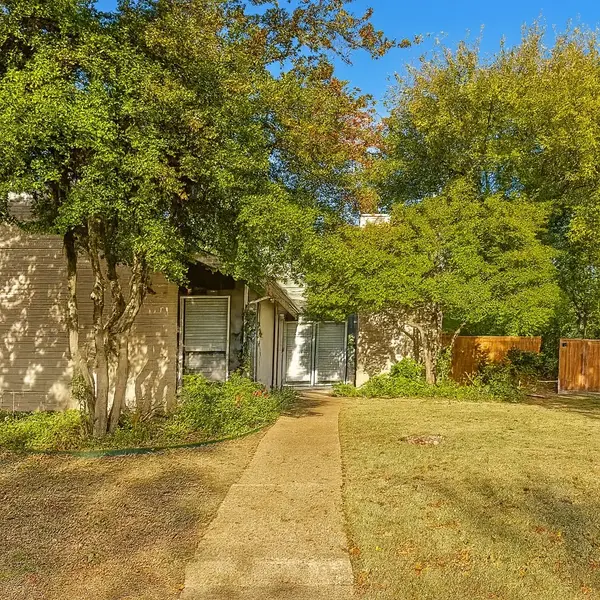 $349,000Active3 beds 3 baths2,382 sq. ft.
$349,000Active3 beds 3 baths2,382 sq. ft.3357 Canyon Valley Trail, Plano, TX 75023
MLS# 21110502Listed by: MAINSTAY BROKERAGE LLC - New
 $545,000Active4 beds 3 baths2,507 sq. ft.
$545,000Active4 beds 3 baths2,507 sq. ft.2701 Loch Haven Drive, Plano, TX 75023
MLS# 21107891Listed by: INC REALTY, LLC - New
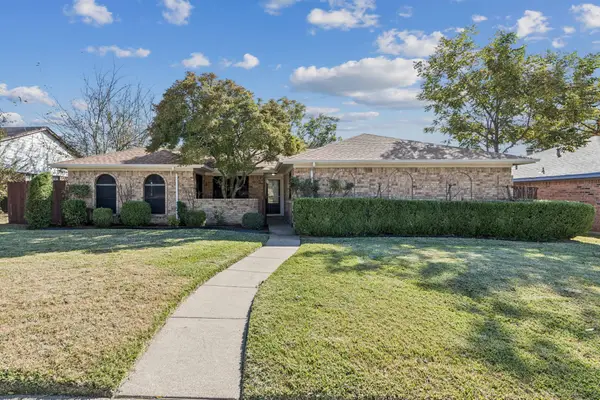 $414,900Active3 beds 2 baths2,055 sq. ft.
$414,900Active3 beds 2 baths2,055 sq. ft.1020 Baxter Drive, Plano, TX 75025
MLS# 21113239Listed by: WEICHERT REALTORS/PROPERTY PARTNERS - New
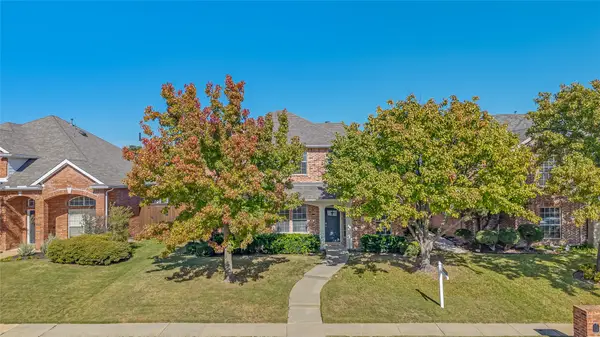 $720,000Active5 beds 3 baths2,971 sq. ft.
$720,000Active5 beds 3 baths2,971 sq. ft.4609 Forest Park Road, Plano, TX 75024
MLS# 21070024Listed by: MONUMENT REALTY
