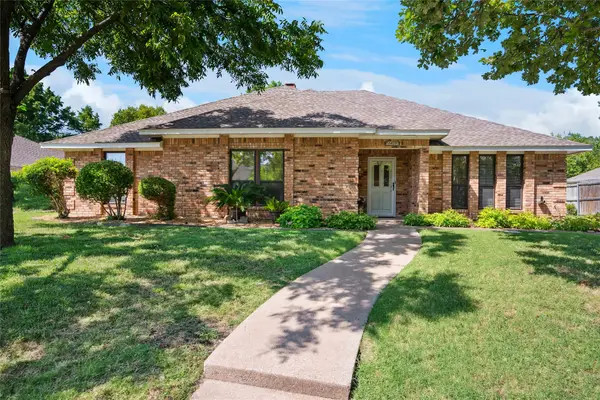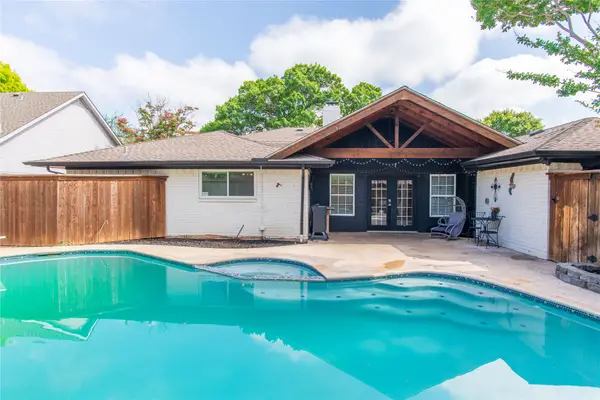5917 Stone Meadow Drive, Plano, TX 75093
Local realty services provided by:ERA Newlin & Company



Listed by:cody robinson972-347-9970
Office:robinson team real estate, llc.
MLS#:20971271
Source:GDAR
Price summary
- Price:$969,990
- Price per sq. ft.:$248.97
- Monthly HOA dues:$58.33
About this home
Your Dream Residence Awaits! Nestled on a beautiful tree lined street in prestigious Stone Lake Estates, this UPDATED home with POOL AND SPA offers comfort and elegance! FIVE generously sized bedrooms, 2 of them downstairs, 4 full baths PLUS a half bath! Step into the back yard and discover a sparkling pool with spa surrounded by a board on board fence and gated driveway! UPDATES IN 2024 AND 2025 include KITCHEN REMODEL featuring quartz counters and gorgeous backsplash, MASTER BATH REMODEL with soaking tub and amazing frameless shower, refinished hardwood floors, updated electrical and faucets, POOL REMODEL with pebble finish, new roof and gutters, plus more! Mature trees and lush landscaping greet you every day! Step through the gorgeous iron front door into a sun-drenched foyer with soaring ceilings, amazing chandelier and gleaming hardwood floors. The primary suite is a true retreat complete with ensuite bathroom where you’ll find a soaking tub, a separate frameless glass shower, dual vanities, ample counter space AND access to your outdoor oasis. The heart of the home welcomes you into a chef’s dream kitchen equipped with stainless steel appliances, quartz counters, and beautiful cabinetry with ample storage. Island with breakfast bar seating is perfect for casual meals or entertaining guests while you cook! Elegant tile and woodwork throughout this home! Don’t miss the opportunity to make this exceptional residence your new home!
Contact an agent
Home facts
- Year built:1992
- Listing Id #:20971271
- Added:54 day(s) ago
- Updated:August 20, 2025 at 07:09 AM
Rooms and interior
- Bedrooms:5
- Total bathrooms:5
- Full bathrooms:4
- Half bathrooms:1
- Living area:3,896 sq. ft.
Heating and cooling
- Cooling:Central Air
- Heating:Central
Structure and exterior
- Roof:Composition
- Year built:1992
- Building area:3,896 sq. ft.
- Lot area:0.19 Acres
Schools
- High school:Shepton
- Middle school:Renner
- Elementary school:Huffman
Finances and disclosures
- Price:$969,990
- Price per sq. ft.:$248.97
- Tax amount:$13,246
New listings near 5917 Stone Meadow Drive
- New
 $485,000Active4 beds 2 baths2,358 sq. ft.
$485,000Active4 beds 2 baths2,358 sq. ft.3405 Deep Valley Trail, Plano, TX 75023
MLS# 21015074Listed by: COLDWELL BANKER REALTY PLANO - New
 $488,000Active3 beds 3 baths1,786 sq. ft.
$488,000Active3 beds 3 baths1,786 sq. ft.905 Janwood Drive, Plano, TX 75075
MLS# 21036901Listed by: HOMESUSA.COM - Open Fri, 4 to 7pmNew
 $499,000Active4 beds 3 baths2,477 sq. ft.
$499,000Active4 beds 3 baths2,477 sq. ft.3816 Carrizo Drive, Plano, TX 75074
MLS# 21034452Listed by: EBBY HALLIDAY, REALTORS - Open Sun, 12 to 2pmNew
 $544,900Active4 beds 3 baths2,604 sq. ft.
$544,900Active4 beds 3 baths2,604 sq. ft.2725 Regal Road, Plano, TX 75075
MLS# 21036003Listed by: EXP REALTY LLC - Open Sat, 2 to 4pmNew
 $485,000Active4 beds 2 baths2,543 sq. ft.
$485,000Active4 beds 2 baths2,543 sq. ft.3313 Heatherbrook Drive, Plano, TX 75074
MLS# 21032776Listed by: KELLER WILLIAMS REALTY ALLEN - New
 $3,400,000Active6 beds 8 baths7,191 sq. ft.
$3,400,000Active6 beds 8 baths7,191 sq. ft.6441 Sudbury Road, Plano, TX 75024
MLS# 21010216Listed by: REAL - Open Sat, 1am to 4pmNew
 $649,900Active4 beds 3 baths2,697 sq. ft.
$649,900Active4 beds 3 baths2,697 sq. ft.1812 Lake Hill Lane, Plano, TX 75023
MLS# 21028781Listed by: COLDWELL BANKER APEX, REALTORS - New
 $695,000Active4 beds 3 baths3,808 sq. ft.
$695,000Active4 beds 3 baths3,808 sq. ft.2429 Mccarran Drive, Plano, TX 75025
MLS# 21035207Listed by: KELLER WILLIAMS FRISCO STARS - New
 $574,900Active6 beds 4 baths2,636 sq. ft.
$574,900Active6 beds 4 baths2,636 sq. ft.4501 Atlanta Drive, Plano, TX 75093
MLS# 21035437Listed by: COMPETITIVE EDGE REALTY LLC - New
 $488,000Active3 beds 3 baths1,557 sq. ft.
$488,000Active3 beds 3 baths1,557 sq. ft.713 Kerrville Lane, Plano, TX 75075
MLS# 21035787Listed by: HOMESUSA.COM
