6500 Sleepy Spring Drive, Plano, TX 75024
Local realty services provided by:ERA Steve Cook & Co, Realtors
6500 Sleepy Spring Drive,Plano, TX 75024
$995,000
- 4 Beds
- 4 Baths
- 4,071 sq. ft.
- Single family
- Active
Upcoming open houses
- Sat, Sep 2001:00 pm - 04:00 pm
Listed by:sharon ketko972-841-3110
Office:sharon ketko realty
MLS#:21058031
Source:GDAR
Price summary
- Price:$995,000
- Price per sq. ft.:$244.41
- Monthly HOA dues:$56.25
About this home
** OPEN HOUSE SAT., SEPTEMBER 20TH FROM 1-4 PM ** Gorgeous Mediterranean-style home has been meticulously maintained! Wood floors, arched doorways; all the extras you are looking for! Stunning resort-style backyard features sparkling pool, spa, waterfalls & covered outdoor living area with cozy fireplace & fridge. Open floor plan, perfect for entertaining. Spacious family room, gourmet kitchen & sprawling dining area, highlighted with a wall of windows for natural light & serene pool views. Master suite is down with pool views. Spa-like master bath has over sized walk-in shower, dual sinks & impressive walk-in closet. Upstairs is Texas-sized game room with wet bar, media room & 3 bedrooms & computer desk area! *Please note photos are from previous listing.
Contact an agent
Home facts
- Year built:2009
- Listing ID #:21058031
- Added:1 day(s) ago
- Updated:September 18, 2025 at 02:41 AM
Rooms and interior
- Bedrooms:4
- Total bathrooms:4
- Full bathrooms:3
- Half bathrooms:1
- Living area:4,071 sq. ft.
Heating and cooling
- Cooling:Ceiling Fans, Central Air, Electric, Zoned
- Heating:Central, Natural Gas, Zoned
Structure and exterior
- Roof:Composition
- Year built:2009
- Building area:4,071 sq. ft.
- Lot area:0.21 Acres
Schools
- High school:Shepton
- Middle school:Renner
- Elementary school:Barksdale
Finances and disclosures
- Price:$995,000
- Price per sq. ft.:$244.41
- Tax amount:$13,145
New listings near 6500 Sleepy Spring Drive
- New
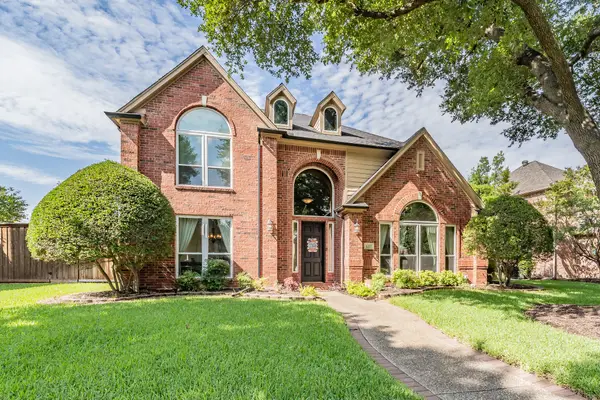 $729,000Active4 beds 3 baths3,051 sq. ft.
$729,000Active4 beds 3 baths3,051 sq. ft.4577 Staten Island Court, Plano, TX 75024
MLS# 21050455Listed by: COLDWELL BANKER REALTY - New
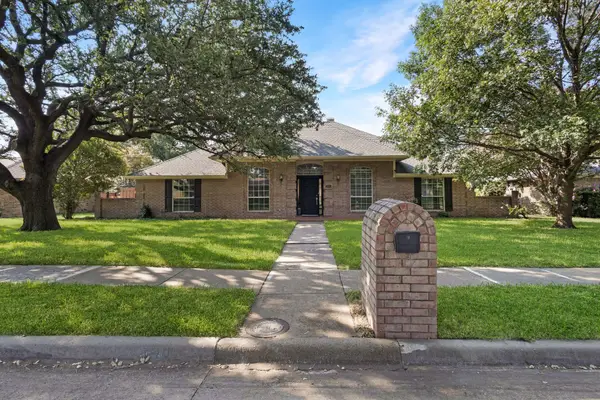 $568,000Active4 beds 2 baths2,341 sq. ft.
$568,000Active4 beds 2 baths2,341 sq. ft.2600 Northcrest Drive, Plano, TX 75075
MLS# 21063485Listed by: SUNET GROUP - New
 $349,000Active2 beds 2 baths1,514 sq. ft.
$349,000Active2 beds 2 baths1,514 sq. ft.7005 Rembrandt Drive, Plano, TX 75093
MLS# 21061141Listed by: BHHS PREMIER PROPERTIES - New
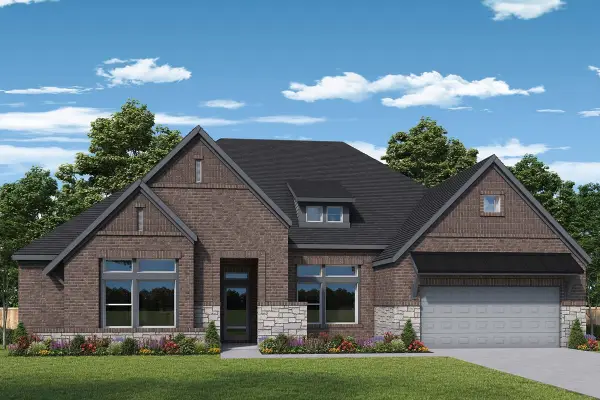 $788,856Active4 beds 4 baths3,316 sq. ft.
$788,856Active4 beds 4 baths3,316 sq. ft.1949 Vantage Drive, Rockwall, TX 75087
MLS# 21063009Listed by: DAVID M. WEEKLEY 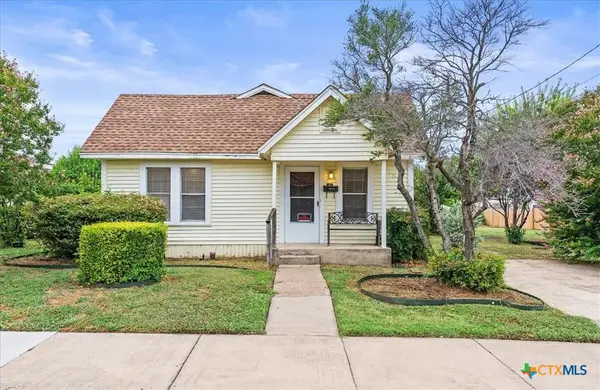 $225,000Active2 beds 1 baths864 sq. ft.
$225,000Active2 beds 1 baths864 sq. ft.1117 F Avenue, Plano, TX 75074
MLS# 590315Listed by: KELLER WILLIAMS LONESTAR DFW- New
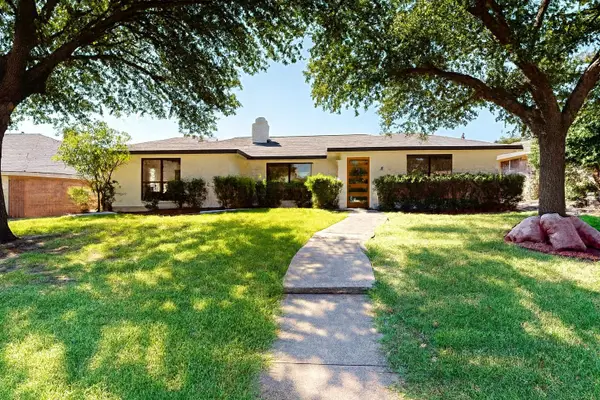 $499,000Active4 beds 2 baths1,861 sq. ft.
$499,000Active4 beds 2 baths1,861 sq. ft.4200 Lantern Light Drive, Plano, TX 75093
MLS# 21062154Listed by: LISTINGSPARK - Open Sat, 2 to 4pmNew
 $699,000Active4 beds 4 baths3,181 sq. ft.
$699,000Active4 beds 4 baths3,181 sq. ft.3720 Southport Drive, Plano, TX 75025
MLS# 21051787Listed by: RE/MAX DALLAS SUBURBS - Open Sat, 1 to 4pmNew
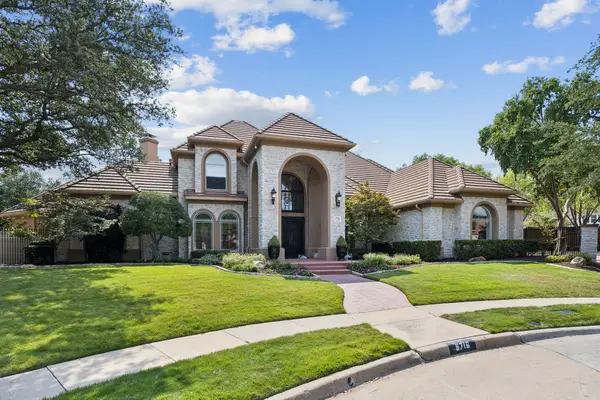 $1,850,000Active5 beds 5 baths5,217 sq. ft.
$1,850,000Active5 beds 5 baths5,217 sq. ft.5716 Whitecliff Circle, Plano, TX 75093
MLS# 21060508Listed by: KELLER WILLIAMS REALTY DPR - New
 $355,000Active4 beds 2 baths1,636 sq. ft.
$355,000Active4 beds 2 baths1,636 sq. ft.805 Baxter Drive, Plano, TX 75025
MLS# 21061208Listed by: MTX REALTY, LLC
