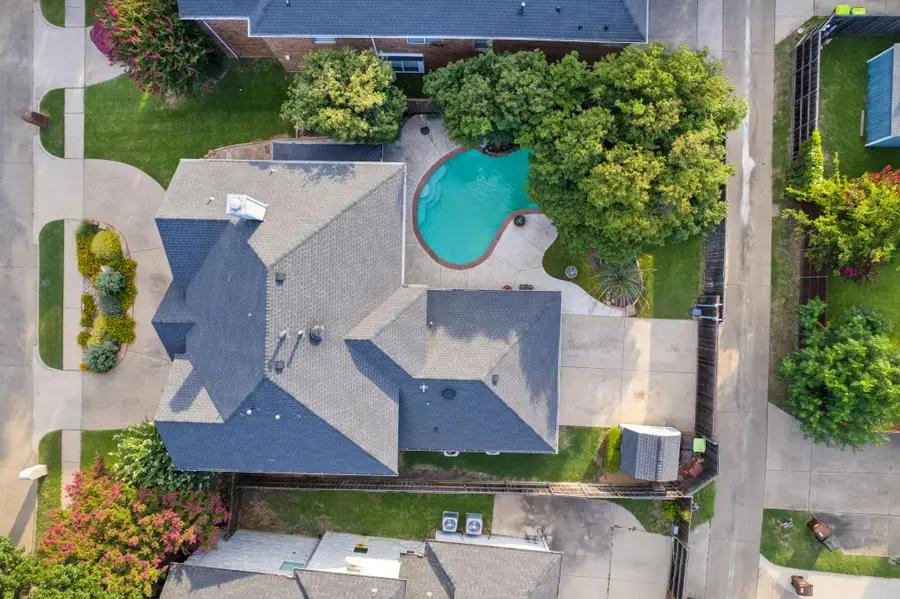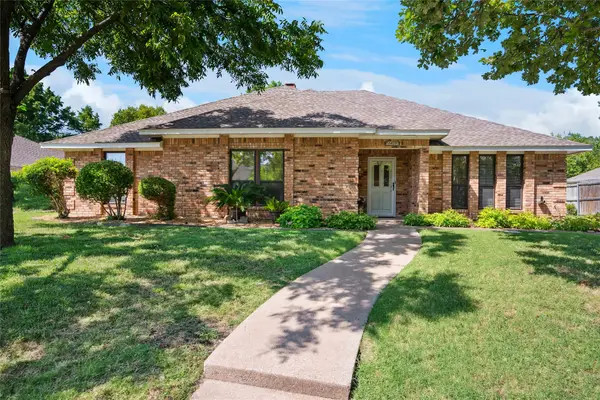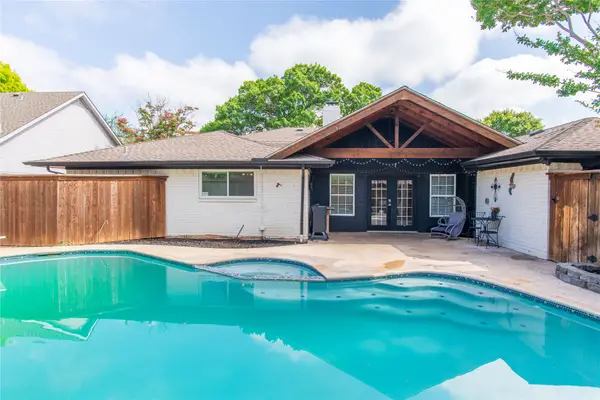665 Oakdale Drive, Plano, TX 75025
Local realty services provided by:ERA Newlin & Company



Listed by:sharon naukam972-335-6564
Office:ebby halliday, realtors
MLS#:21009095
Source:GDAR
Price summary
- Price:$639,000
- Price per sq. ft.:$207.94
- Monthly HOA dues:$11.67
About this home
Stately Two-Story Brick Home with Stunning Curb Appeal in Sought-After Chase Oaks! Nestled on a beautifully landscaped interior lot, this gorgeous home welcomes you w-a grand circular drive & impeccable curb appeal. Framed by lush, mature landscaping, the exterior sets the tone for the elegance found within. Step inside to soaring vaulted ceilings + an abundance of natural light. Just off the foyer, a private study w-rich HW floors, wall-mounted lighting & a cozy fireplace offers the perfect retreat for work, reading, or intimate conversations. Enclosed by French doors, this space also functions beautifully as a secondary living area. Formal dining room is a showstopper, featuring a grand chandelier, bay windows, detailed crown molding + ample space for hosting large gatherings. A centrally located wet bar is ideal for entertaining & flows seamlessly into the heart of the home. Inviting family room boasts a dramatic floor-to-ceiling stacked stone fireplace, custom built-ins + expansive windows offering serene views of the pool & backyard oasis. The chef-inspired kitchen includes an island, exotic granite countertops, a tumbled stone backsplash, abundant cabinetry, stainless steel appliances + a generous walk-in pantry. Additional highlights on the main floor include a full-size utility room & a convenient layout for daily living. The luxurious primary suite impresses with vaulted ceilings and a spa-like en-suite bath featuring dual vanities, a soaking tub, separate shower, and large walk-in closet. Generously sized secondary bedrooms are ideal for guests or family members. Don't overlook the massive walk-in attic which offers incredible storage potential. Step outside to a private backyard paradise—complete with a sparkling pool, large covered + open patio, mature landscaping, and a storage shed. A rear-facing two-car garage is enclosed by a private gate for added security and privacy. Steps from the Courses at Watters Creek & short drive to Watters Creek Village!
Contact an agent
Home facts
- Year built:1990
- Listing Id #:21009095
- Added:26 day(s) ago
- Updated:August 20, 2025 at 07:09 AM
Rooms and interior
- Bedrooms:4
- Total bathrooms:3
- Full bathrooms:2
- Half bathrooms:1
- Living area:3,073 sq. ft.
Heating and cooling
- Cooling:Ceiling Fans, Central Air, Electric
- Heating:Central, Fireplaces, Natural Gas
Structure and exterior
- Roof:Composition
- Year built:1990
- Building area:3,073 sq. ft.
- Lot area:0.19 Acres
Schools
- High school:Clark
- Middle school:Hendrick
- Elementary school:Rasor
Finances and disclosures
- Price:$639,000
- Price per sq. ft.:$207.94
- Tax amount:$8,927
New listings near 665 Oakdale Drive
- New
 $485,000Active4 beds 2 baths2,358 sq. ft.
$485,000Active4 beds 2 baths2,358 sq. ft.3405 Deep Valley Trail, Plano, TX 75023
MLS# 21015074Listed by: COLDWELL BANKER REALTY PLANO - New
 $488,000Active3 beds 3 baths1,786 sq. ft.
$488,000Active3 beds 3 baths1,786 sq. ft.905 Janwood Drive, Plano, TX 75075
MLS# 21036901Listed by: HOMESUSA.COM - Open Fri, 4 to 7pmNew
 $499,000Active4 beds 3 baths2,477 sq. ft.
$499,000Active4 beds 3 baths2,477 sq. ft.3816 Carrizo Drive, Plano, TX 75074
MLS# 21034452Listed by: EBBY HALLIDAY, REALTORS - Open Sun, 12 to 2pmNew
 $544,900Active4 beds 3 baths2,604 sq. ft.
$544,900Active4 beds 3 baths2,604 sq. ft.2725 Regal Road, Plano, TX 75075
MLS# 21036003Listed by: EXP REALTY LLC - Open Sat, 2 to 4pmNew
 $485,000Active4 beds 2 baths2,543 sq. ft.
$485,000Active4 beds 2 baths2,543 sq. ft.3313 Heatherbrook Drive, Plano, TX 75074
MLS# 21032776Listed by: KELLER WILLIAMS REALTY ALLEN - New
 $3,400,000Active6 beds 8 baths7,191 sq. ft.
$3,400,000Active6 beds 8 baths7,191 sq. ft.6441 Sudbury Road, Plano, TX 75024
MLS# 21010216Listed by: REAL - Open Sat, 1am to 4pmNew
 $649,900Active4 beds 3 baths2,697 sq. ft.
$649,900Active4 beds 3 baths2,697 sq. ft.1812 Lake Hill Lane, Plano, TX 75023
MLS# 21028781Listed by: COLDWELL BANKER APEX, REALTORS - New
 $695,000Active4 beds 3 baths3,808 sq. ft.
$695,000Active4 beds 3 baths3,808 sq. ft.2429 Mccarran Drive, Plano, TX 75025
MLS# 21035207Listed by: KELLER WILLIAMS FRISCO STARS - New
 $574,900Active6 beds 4 baths2,636 sq. ft.
$574,900Active6 beds 4 baths2,636 sq. ft.4501 Atlanta Drive, Plano, TX 75093
MLS# 21035437Listed by: COMPETITIVE EDGE REALTY LLC - New
 $488,000Active3 beds 3 baths1,557 sq. ft.
$488,000Active3 beds 3 baths1,557 sq. ft.713 Kerrville Lane, Plano, TX 75075
MLS# 21035787Listed by: HOMESUSA.COM
