6704 Wesson Drive, Plano, TX 75023
Local realty services provided by:ERA Newlin & Company
Listed by: melissa mchugh214-244-1060
Office: coldwell banker realty plano
MLS#:20960557
Source:GDAR
Price summary
- Price:$399,000
- Price per sq. ft.:$213.71
About this home
Charming one-story home nestled in the heart of West Plano! This exquisite home has an open floor plan, perfect for entertaining, with luxury vinyl floors throughout and an abundance of windows flooding the space with natural light. The dedicated bar area is ideal for hosting friends and family, while the statement brick floor-to-ceiling fireplace serves as a warm and inviting focal point. The open kitchen features crisp white cabinets, a spacious breakfast bar, and ample room for culinary creativity. The serene master ensuite offers the ultimate retreat, complete with a relaxing spa like jacuzzi tub, separate shower, and expansive walk-in closet. Step outside to discover a rare find - a huge backyard oasis perfect for outdoor entertaining, or simply enjoying the fresh air. Ideally located near the best dining, shopping, and major highways, this incredible property offers the perfect blend of luxury, convenience, and Texas charm. Plano ISD!
Contact an agent
Home facts
- Year built:1987
- Listing ID #:20960557
- Added:164 day(s) ago
- Updated:November 15, 2025 at 12:43 PM
Rooms and interior
- Bedrooms:3
- Total bathrooms:2
- Full bathrooms:2
- Living area:1,867 sq. ft.
Heating and cooling
- Cooling:Ceiling Fans, Central Air, Electric
- Heating:Central, Natural Gas
Structure and exterior
- Roof:Composition
- Year built:1987
- Building area:1,867 sq. ft.
- Lot area:0.17 Acres
Schools
- High school:Clark
- Middle school:Carpenter
- Elementary school:Thomas
Finances and disclosures
- Price:$399,000
- Price per sq. ft.:$213.71
- Tax amount:$6,606
New listings near 6704 Wesson Drive
- New
 $160,000Active0.32 Acres
$160,000Active0.32 Acres3336 E 15th Street, Plano, TX 75074
MLS# 21114119Listed by: BEAM REAL ESTATE, LLC - New
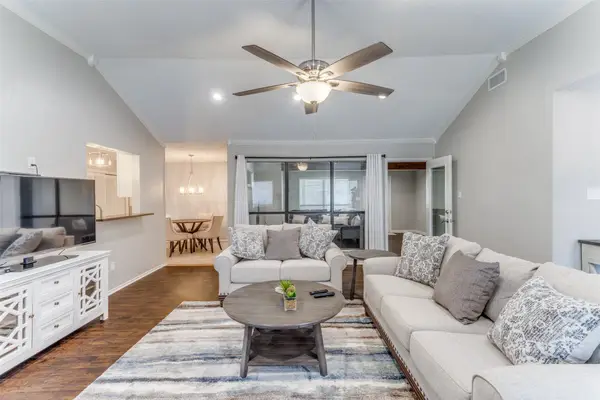 $437,500Active3 beds 2 baths2,022 sq. ft.
$437,500Active3 beds 2 baths2,022 sq. ft.933 Matilda Drive, Plano, TX 75025
MLS# 21113902Listed by: EHOME PRO LLC - New
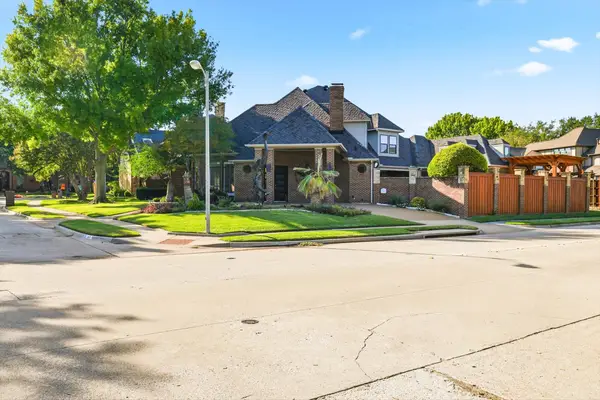 $999,000Active5 beds 5 baths4,141 sq. ft.
$999,000Active5 beds 5 baths4,141 sq. ft.3401 Langley Circle, Plano, TX 75025
MLS# 21099287Listed by: RE/MAX DFW ASSOCIATES - New
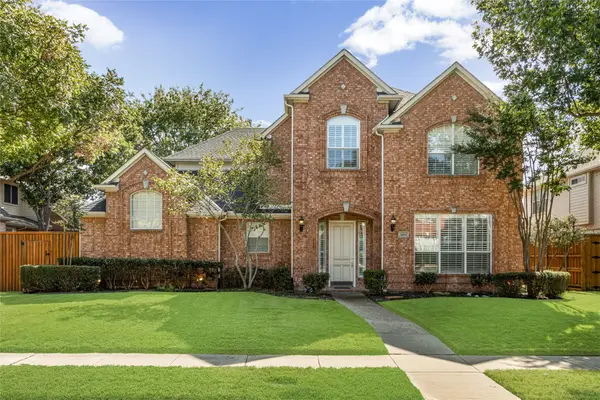 $769,780Active4 beds 4 baths4,130 sq. ft.
$769,780Active4 beds 4 baths4,130 sq. ft.3804 Morning Dove Drive, Plano, TX 75025
MLS# 21113522Listed by: COLDWELL BANKER REALTY PLANO - New
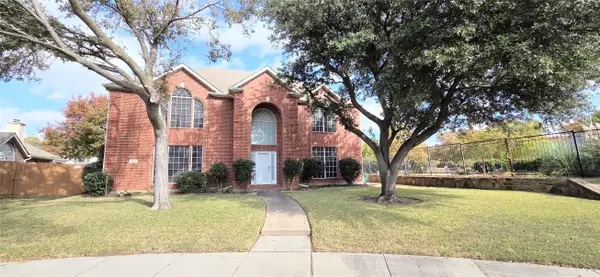 $529,000Active4 beds 3 baths2,769 sq. ft.
$529,000Active4 beds 3 baths2,769 sq. ft.2825 Flamingo Lane, Plano, TX 75074
MLS# 21113530Listed by: GRAND ARK LLC - New
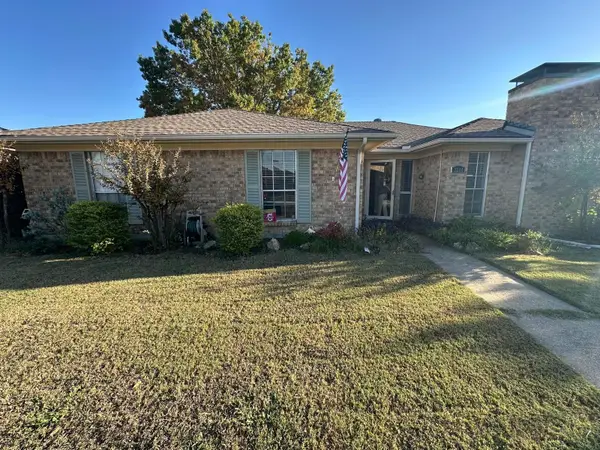 $409,900Active3 beds 2 baths1,817 sq. ft.
$409,900Active3 beds 2 baths1,817 sq. ft.3244 Steven Drive, Plano, TX 75023
MLS# 90168740Listed by: BEYCOME BROKERAGE REALTY, LLC - New
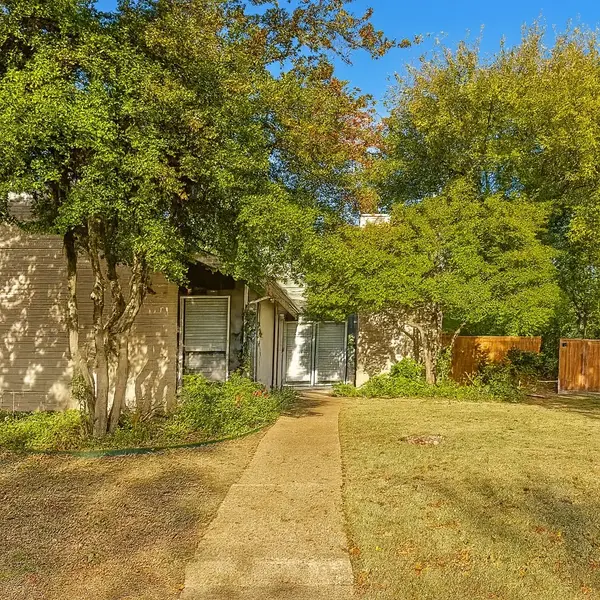 $349,000Active3 beds 3 baths2,382 sq. ft.
$349,000Active3 beds 3 baths2,382 sq. ft.3357 Canyon Valley Trail, Plano, TX 75023
MLS# 21110502Listed by: MAINSTAY BROKERAGE LLC - New
 $545,000Active4 beds 3 baths2,507 sq. ft.
$545,000Active4 beds 3 baths2,507 sq. ft.2701 Loch Haven Drive, Plano, TX 75023
MLS# 21107891Listed by: INC REALTY, LLC - New
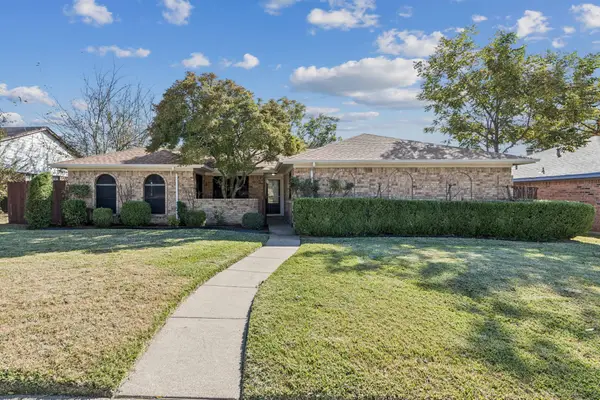 $414,900Active3 beds 2 baths2,055 sq. ft.
$414,900Active3 beds 2 baths2,055 sq. ft.1020 Baxter Drive, Plano, TX 75025
MLS# 21113239Listed by: WEICHERT REALTORS/PROPERTY PARTNERS - New
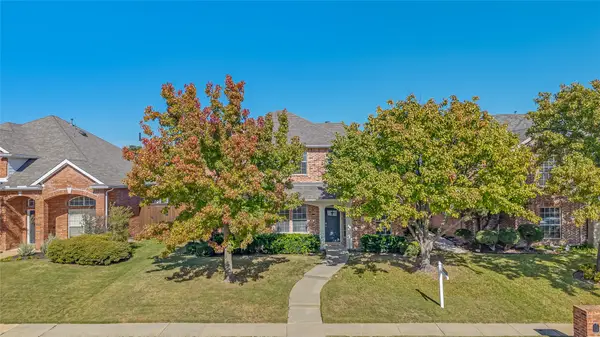 $720,000Active5 beds 3 baths2,971 sq. ft.
$720,000Active5 beds 3 baths2,971 sq. ft.4609 Forest Park Road, Plano, TX 75024
MLS# 21070024Listed by: MONUMENT REALTY
