6808 Pentridge Drive, Plano, TX 75024
Local realty services provided by:ERA Steve Cook & Co, Realtors
Listed by:david josh214-725-5989
Office:central metro realty
MLS#:21085422
Source:GDAR
Price summary
- Price:$720,000
- Price per sq. ft.:$189.92
- Monthly HOA dues:$15
About this home
Take advantage $15,000 buyer incentives!
An unparalleled find awaits in the prestigious Fairfax Hill neighborhood! This exceptional 6-bedroom residence offers the ultimate in family living, boasting the highly coveted Plano ISD schools of Jasper, Robinson, and Gulledge, all within easy walking distance. Nature lovers will delight in the private setting, backing directly onto a serene greenbelt, offering picturesque views and a tranquil escape.
Step inside and be captivated by a grand foyer with soaring 20-foot ceilings, a sweeping curved staircase, and luxurious hardwood floors that set a tone of elegance. Throughout the home, discover an abundance of architectural details, including vaulted ceilings, sophisticated crown molding, and expansive windows that flood every space with a warm, natural light.
The expansive primary suite is a true sanctuary, featuring a generous master bedroom with an adjoining sitting room, perfect for quiet reflection or a private retreat. Indulge in the spa-like primary bath, complete with dual separate vanities, a spacious frameless shower, and a large Jacuzzi tub for ultimate relaxation. This magnificent home offers numerous thoughtful updates throughout, seamlessly blending luxury, comfort, and an unbeatable location.
This is a rare opportunity to own a property that truly blends luxury, comfort, and an unbeatable location.
Contact an agent
Home facts
- Year built:1991
- Listing ID #:21085422
- Added:132 day(s) ago
- Updated:October 17, 2025 at 04:45 PM
Rooms and interior
- Bedrooms:6
- Total bathrooms:4
- Full bathrooms:4
- Living area:3,791 sq. ft.
Heating and cooling
- Cooling:Ceiling Fans, Central Air, Electric
- Heating:Central, Natural Gas
Structure and exterior
- Roof:Composition
- Year built:1991
- Building area:3,791 sq. ft.
- Lot area:0.18 Acres
Schools
- High school:Jasper
- Middle school:Robinson
- Elementary school:Gulledge
Finances and disclosures
- Price:$720,000
- Price per sq. ft.:$189.92
New listings near 6808 Pentridge Drive
- New
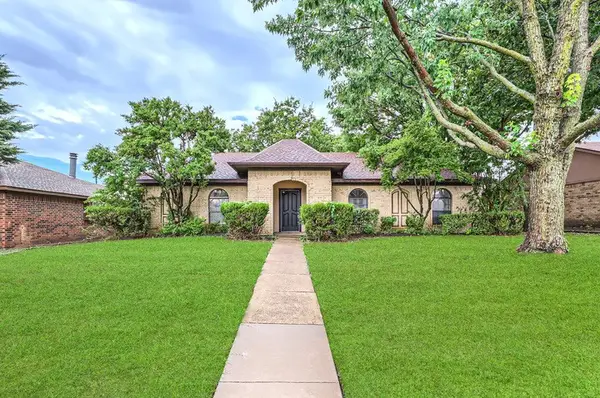 $339,000Active3 beds 2 baths1,453 sq. ft.
$339,000Active3 beds 2 baths1,453 sq. ft.1304 Seabrook Drive, Plano, TX 75023
MLS# 21089738Listed by: BRIDGE TOWER REALTORS LLC - New
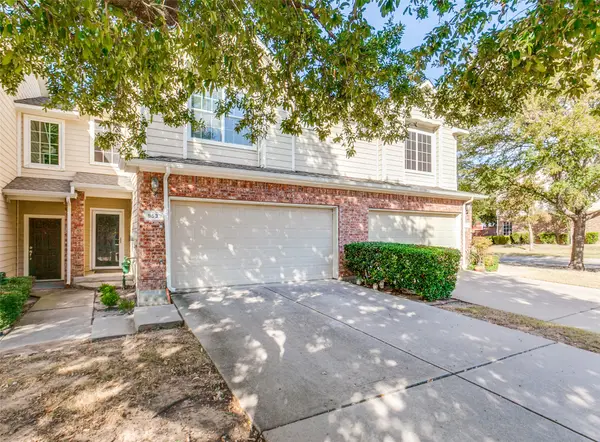 $315,000Active2 beds 2 baths1,315 sq. ft.
$315,000Active2 beds 2 baths1,315 sq. ft.8533 Brunswick Drive, Plano, TX 75024
MLS# 21085581Listed by: EBBY HALLIDAY, REALTORS - New
 $350,000Active3 beds 2 baths1,868 sq. ft.
$350,000Active3 beds 2 baths1,868 sq. ft.2021 Aliso Road, Plano, TX 75074
MLS# 21088550Listed by: KELLER WILLIAMS DALLAS MIDTOWN - Open Sat, 2 to 4pmNew
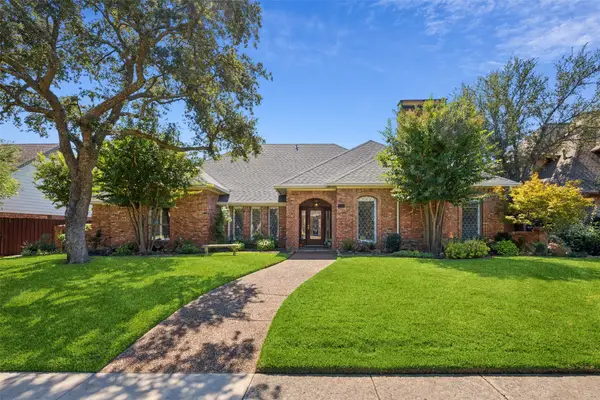 $775,000Active4 beds 3 baths3,283 sq. ft.
$775,000Active4 beds 3 baths3,283 sq. ft.3812 Portsmouth Circle, Plano, TX 75023
MLS# 21084095Listed by: REDFIN CORPORATION - New
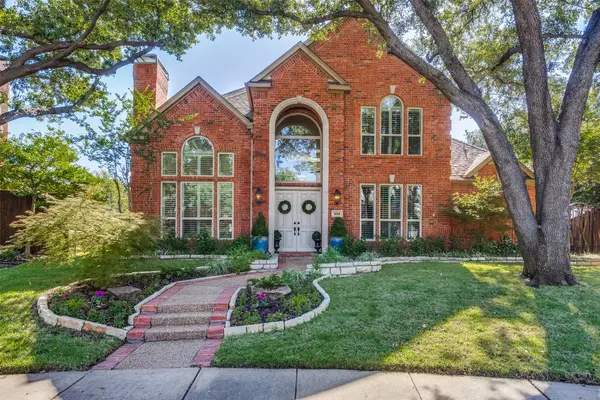 $1,050,000Active4 beds 4 baths3,777 sq. ft.
$1,050,000Active4 beds 4 baths3,777 sq. ft.1404 Beaver Creek Drive, Plano, TX 75093
MLS# 21084573Listed by: EBBY HALLIDAY, REALTORS - New
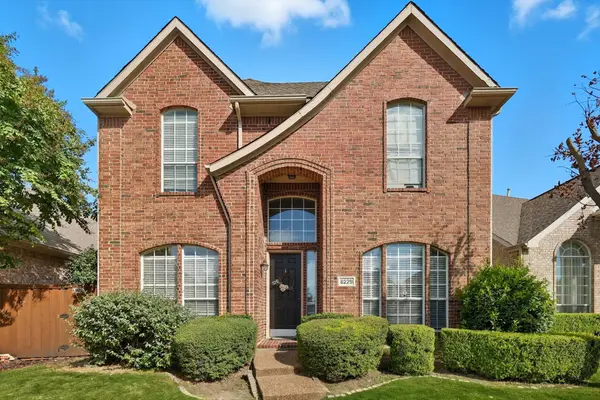 $529,000Active3 beds 3 baths1,982 sq. ft.
$529,000Active3 beds 3 baths1,982 sq. ft.6229 Park Meadow Lane, Plano, TX 75093
MLS# 21088352Listed by: FATHOM REALTY, LLC - Open Sat, 2 to 4pmNew
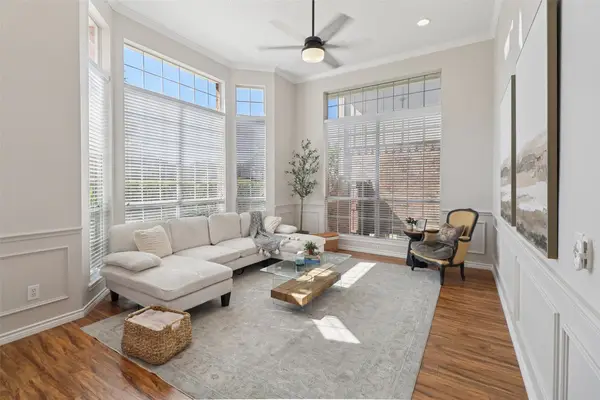 $575,000Active4 beds 3 baths2,546 sq. ft.
$575,000Active4 beds 3 baths2,546 sq. ft.4677 Portrait Lane, Plano, TX 75024
MLS# 21088388Listed by: MERSAL REALTY - New
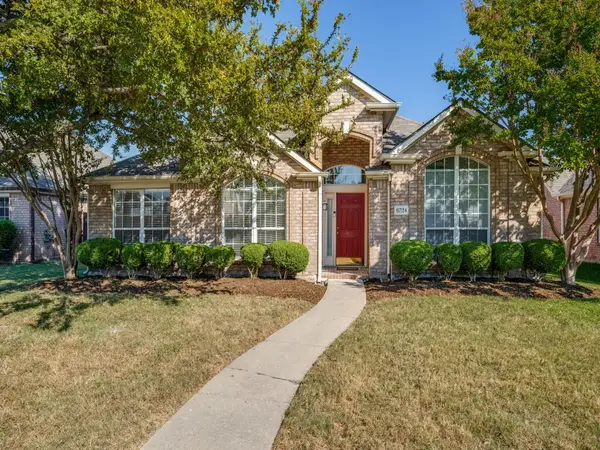 $435,000Active4 beds 2 baths1,811 sq. ft.
$435,000Active4 beds 2 baths1,811 sq. ft.8724 Clearview Court, Plano, TX 75025
MLS# 21085563Listed by: COLDWELL BANKER APEX, REALTORS - New
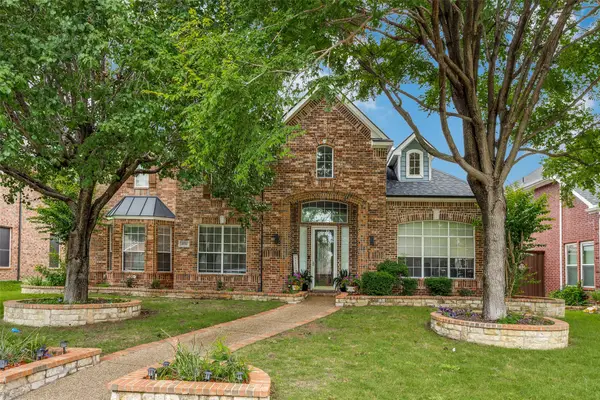 $705,000Active4 beds 4 baths3,528 sq. ft.
$705,000Active4 beds 4 baths3,528 sq. ft.4534 Risinghill Drive, Plano, TX 75024
MLS# 21089435Listed by: D&B BROKERAGE SERVICES LLC - Open Sun, 1 to 3pmNew
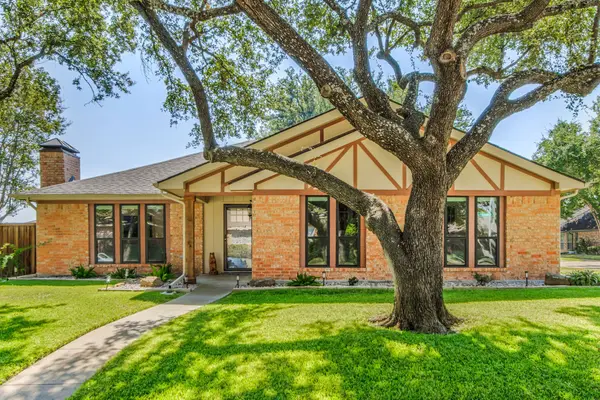 $525,000Active4 beds 2 baths2,000 sq. ft.
$525,000Active4 beds 2 baths2,000 sq. ft.3252 Dagan Drive, Plano, TX 75023
MLS# 21076050Listed by: RE/MAX DFW ASSOCIATES
