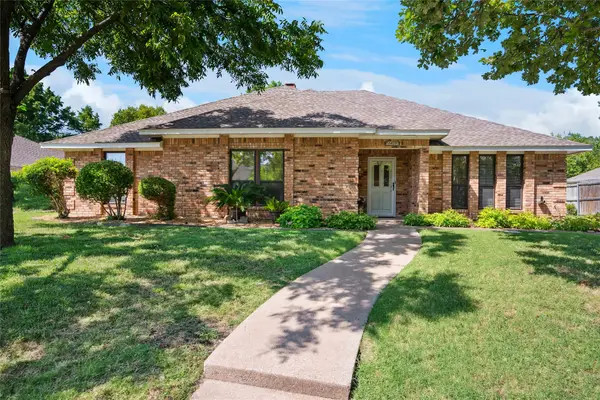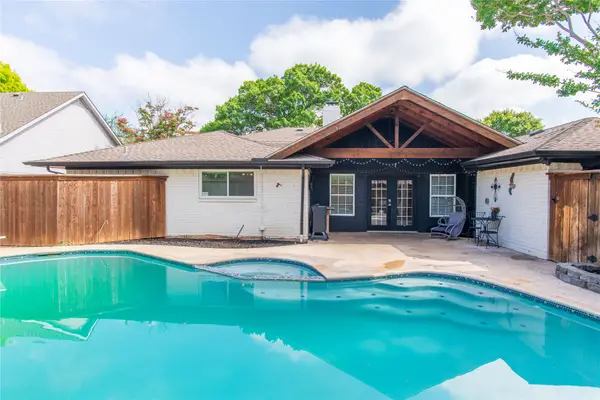6901 Medallion Drive, Plano, TX 75024
Local realty services provided by:ERA Courtyard Real Estate

Listed by:esther widjaja yusman469-321-3773
Office:coldwell banker realty plano
MLS#:20963161
Source:GDAR
Price summary
- Price:$757,500
- Price per sq. ft.:$187.04
- Monthly HOA dues:$83.33
About this home
WEST PLANO 4050 sq.ft CORNER LOT!! Located in the award winning Kings Ridge subdivision in West Plano. Minutes from Legacy West, Grandscape, Toyota Headquarter, Stonebriar Mall, Willowbend Mall, and the Star in Frisco, Sam Rayburn Tollway and Dallas Tollway. NEW ROOF AND CARPET JUNE 2025. This home offers generous living space and stylish finishes, making a perfect setting for relaxing and entertaining. Interior is immaculate, spacious and bright. Awe-inspiring 19 ft ceilings accentuate the bright and neutral pallet upon walls of windows through the beautiful family room. Formal living-study and dining with incredible hand scrap hardwood floor at the first floor detailing. Enjoy hosting gatherings in the grand open concept floor plan with a fully equipped kitchen featuring beautiful made in Italy counter top, stainless appliances & 6 ft upper cabinets. The master suite is an inviting retreat with sitting area offering a beautifully update master bath with Jet Tub and frame less shower. Upstairs, you'll find HUGE two open space, can be game room, media room perfect for movie nights or craft room. Two spacious bedrooms with Jack-and-Jill bath and split fourth bedroom. A lot of natural Light with walls of window in living room overlook to the back and side yard.
Contact an agent
Home facts
- Year built:2005
- Listing Id #:20963161
- Added:69 day(s) ago
- Updated:August 20, 2025 at 07:09 AM
Rooms and interior
- Bedrooms:4
- Total bathrooms:4
- Full bathrooms:3
- Half bathrooms:1
- Living area:4,050 sq. ft.
Heating and cooling
- Cooling:Ceiling Fans, Central Air, Electric
- Heating:Central, Natural Gas
Structure and exterior
- Roof:Composition
- Year built:2005
- Building area:4,050 sq. ft.
- Lot area:0.15 Acres
Schools
- High school:Hebron
- Middle school:Arborcreek
- Elementary school:Hicks
Finances and disclosures
- Price:$757,500
- Price per sq. ft.:$187.04
New listings near 6901 Medallion Drive
- New
 $485,000Active4 beds 2 baths2,358 sq. ft.
$485,000Active4 beds 2 baths2,358 sq. ft.3405 Deep Valley Trail, Plano, TX 75023
MLS# 21015074Listed by: COLDWELL BANKER REALTY PLANO - New
 $488,000Active3 beds 3 baths1,786 sq. ft.
$488,000Active3 beds 3 baths1,786 sq. ft.905 Janwood Drive, Plano, TX 75075
MLS# 21036901Listed by: HOMESUSA.COM - Open Fri, 4 to 7pmNew
 $499,000Active4 beds 3 baths2,477 sq. ft.
$499,000Active4 beds 3 baths2,477 sq. ft.3816 Carrizo Drive, Plano, TX 75074
MLS# 21034452Listed by: EBBY HALLIDAY, REALTORS - Open Sun, 12 to 2pmNew
 $544,900Active4 beds 3 baths2,604 sq. ft.
$544,900Active4 beds 3 baths2,604 sq. ft.2725 Regal Road, Plano, TX 75075
MLS# 21036003Listed by: EXP REALTY LLC - Open Sat, 2 to 4pmNew
 $485,000Active4 beds 2 baths2,543 sq. ft.
$485,000Active4 beds 2 baths2,543 sq. ft.3313 Heatherbrook Drive, Plano, TX 75074
MLS# 21032776Listed by: KELLER WILLIAMS REALTY ALLEN - New
 $3,400,000Active6 beds 8 baths7,191 sq. ft.
$3,400,000Active6 beds 8 baths7,191 sq. ft.6441 Sudbury Road, Plano, TX 75024
MLS# 21010216Listed by: REAL - Open Sat, 1am to 4pmNew
 $649,900Active4 beds 3 baths2,697 sq. ft.
$649,900Active4 beds 3 baths2,697 sq. ft.1812 Lake Hill Lane, Plano, TX 75023
MLS# 21028781Listed by: COLDWELL BANKER APEX, REALTORS - New
 $695,000Active4 beds 3 baths3,808 sq. ft.
$695,000Active4 beds 3 baths3,808 sq. ft.2429 Mccarran Drive, Plano, TX 75025
MLS# 21035207Listed by: KELLER WILLIAMS FRISCO STARS - New
 $574,900Active6 beds 4 baths2,636 sq. ft.
$574,900Active6 beds 4 baths2,636 sq. ft.4501 Atlanta Drive, Plano, TX 75093
MLS# 21035437Listed by: COMPETITIVE EDGE REALTY LLC - New
 $488,000Active3 beds 3 baths1,557 sq. ft.
$488,000Active3 beds 3 baths1,557 sq. ft.713 Kerrville Lane, Plano, TX 75075
MLS# 21035787Listed by: HOMESUSA.COM
