700 Wooster Lane, Plano, TX 75074
Local realty services provided by:ERA Courtyard Real Estate
Listed by:kunpeng zhang469-230-1379
Office:competitive edge realty llc.
MLS#:21023986
Source:GDAR
Price summary
- Price:$547,000
- Price per sq. ft.:$236.08
- Monthly HOA dues:$75
About this home
This beautiful home blends modern style with farmhouse charm and is just a short walk from Historic Downtown Plano. The black and white exterior, metal roof, front porch, and upstairs balcony give it great curb appeal.
Inside, you’ll find a bright, open space with 12-foot ceilings and 8-foot doors that make everything feel spacious and upscale. The large great room flows into a stylish kitchen with Bosch appliances, a gas cooktop, quartz countertops, a farmhouse sink, soft-close white cabinets, and glass-front uppers.
Upstairs, the oversized primary suite is a true retreat with wood floors, a cozy sitting area, and a spa-like bathroom. Enjoy a big soaking tub, separate shower, marble floors, and two large walk-in closets.
The home also features a smart lighting system and plantation shutters throughout.
Walk to shops, restaurants, and nightlife in Downtown Plano—this home has it all!
Contact an agent
Home facts
- Year built:2018
- Listing ID #:21023986
- Added:70 day(s) ago
- Updated:October 16, 2025 at 11:40 AM
Rooms and interior
- Bedrooms:3
- Total bathrooms:3
- Full bathrooms:2
- Half bathrooms:1
- Living area:2,317 sq. ft.
Heating and cooling
- Cooling:Ceiling Fans, Central Air
- Heating:Central
Structure and exterior
- Year built:2018
- Building area:2,317 sq. ft.
- Lot area:0.06 Acres
Schools
- High school:Williams
- Middle school:Otto
- Elementary school:Mendenhall
Finances and disclosures
- Price:$547,000
- Price per sq. ft.:$236.08
- Tax amount:$9,304
New listings near 700 Wooster Lane
- New
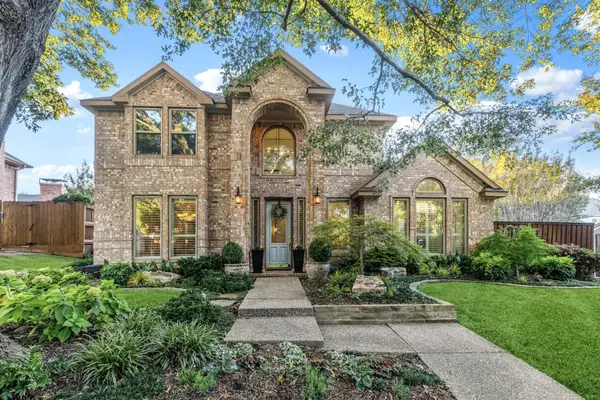 $680,000Active4 beds 4 baths3,185 sq. ft.
$680,000Active4 beds 4 baths3,185 sq. ft.7513 England Drive, Plano, TX 75025
MLS# 21088127Listed by: KELLER WILLIAMS LEGACY - New
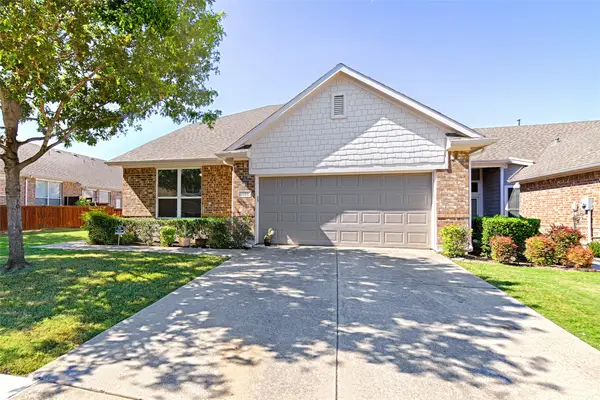 $459,900Active2 beds 2 baths1,976 sq. ft.
$459,900Active2 beds 2 baths1,976 sq. ft.3117 Twist Trail, Plano, TX 75093
MLS# 21087959Listed by: ATTORNEY BROKER SERVICES - New
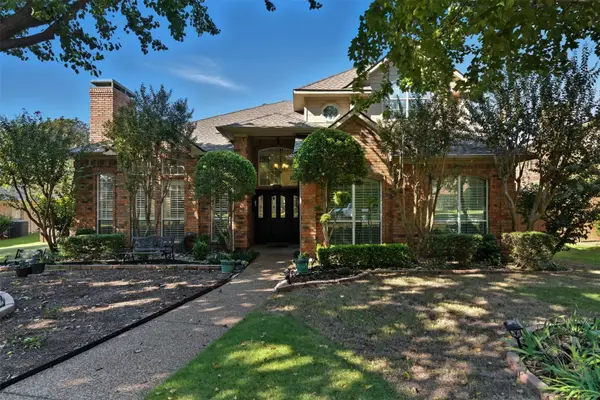 $700,000Active4 beds 3 baths2,992 sq. ft.
$700,000Active4 beds 3 baths2,992 sq. ft.6317 Thornbranch Drive, Plano, TX 75093
MLS# 21087686Listed by: LOCAL REALTY AGENCY - New
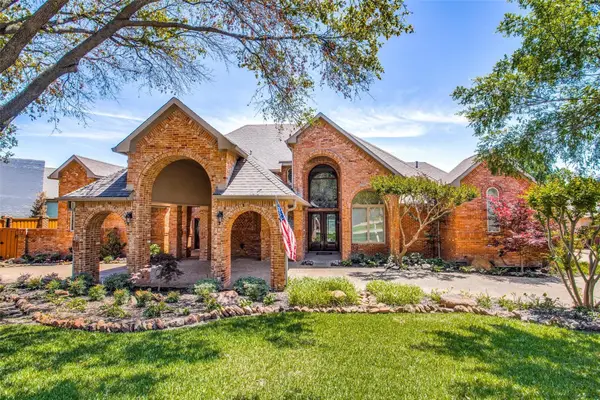 $2,595,000Active5 beds 5 baths5,384 sq. ft.
$2,595,000Active5 beds 5 baths5,384 sq. ft.5304 Seascape Lane, Plano, TX 75093
MLS# 21088063Listed by: SOPHIA POLK REALTY - New
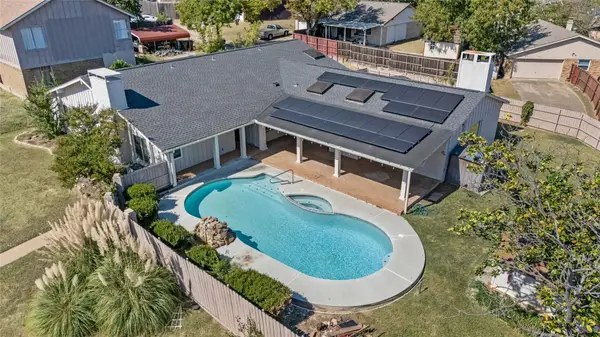 $484,999Active3 beds 2 baths2,696 sq. ft.
$484,999Active3 beds 2 baths2,696 sq. ft.3617 18th Street, Plano, TX 75074
MLS# 21085426Listed by: THE IVEY AGENCY LLC - New
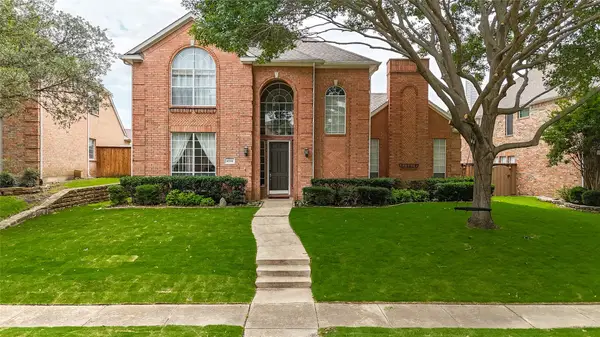 $675,500Active4 beds 4 baths3,500 sq. ft.
$675,500Active4 beds 4 baths3,500 sq. ft.4516 Chesterwood Drive, Plano, TX 75093
MLS# 21087559Listed by: BETTER HOMES & GARDENS, WINANS - New
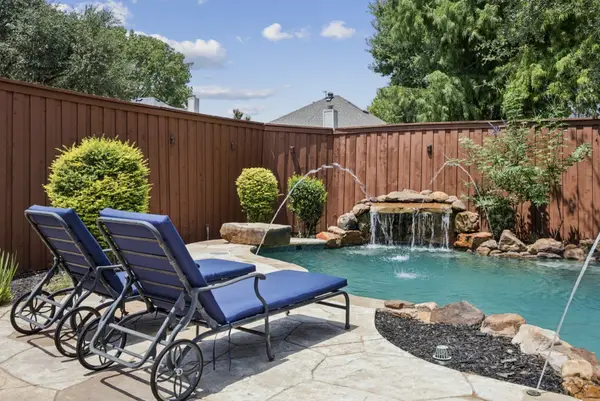 $745,000Active5 beds 4 baths3,363 sq. ft.
$745,000Active5 beds 4 baths3,363 sq. ft.7913 Morningdew Drive, Plano, TX 75025
MLS# 21087399Listed by: REDFIN CORPORATION - New
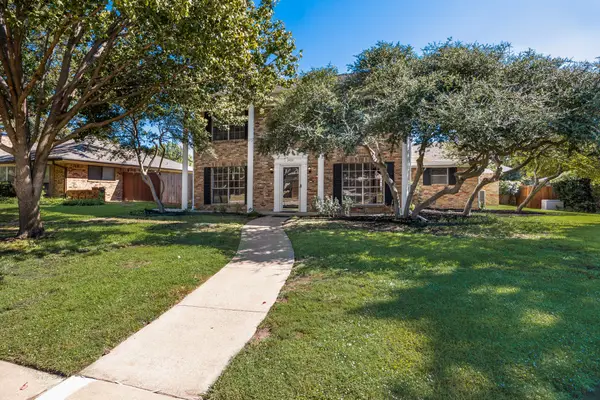 $550,000Active4 beds 3 baths2,242 sq. ft.
$550,000Active4 beds 3 baths2,242 sq. ft.2404 Heather Hill Lane, Plano, TX 75075
MLS# 21083599Listed by: KELLER WILLIAMS ROCKWALL - New
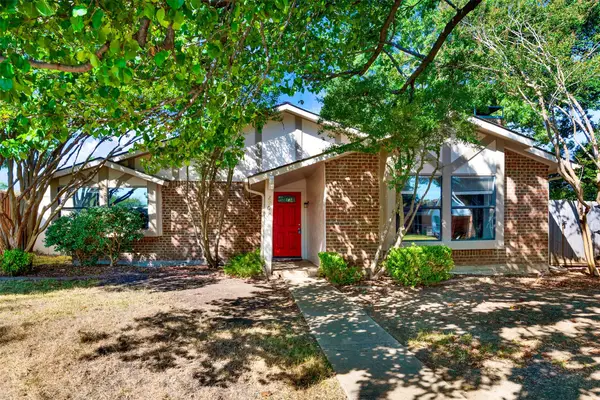 $375,000Active3 beds 2 baths1,484 sq. ft.
$375,000Active3 beds 2 baths1,484 sq. ft.2905 Jesters Court, Plano, TX 75074
MLS# 21041962Listed by: KELLER WILLIAMS REALTY DPR - New
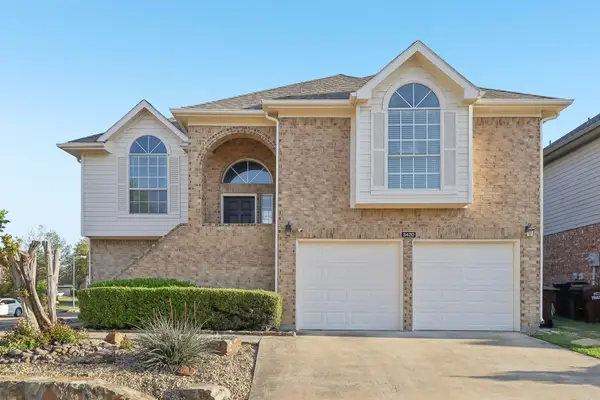 $479,000Active4 beds 3 baths2,112 sq. ft.
$479,000Active4 beds 3 baths2,112 sq. ft.3420 Grenoble Court, Plano, TX 75023
MLS# 21081938Listed by: EXP REALTY
