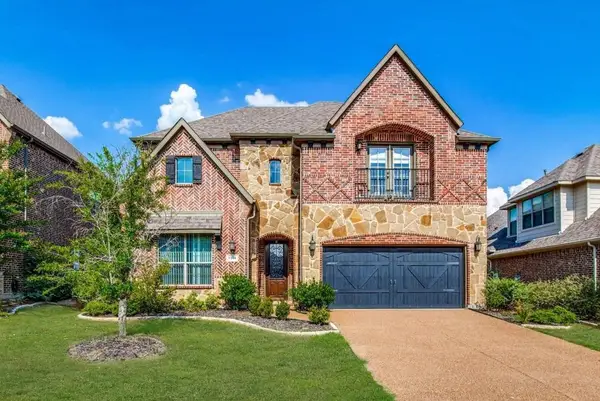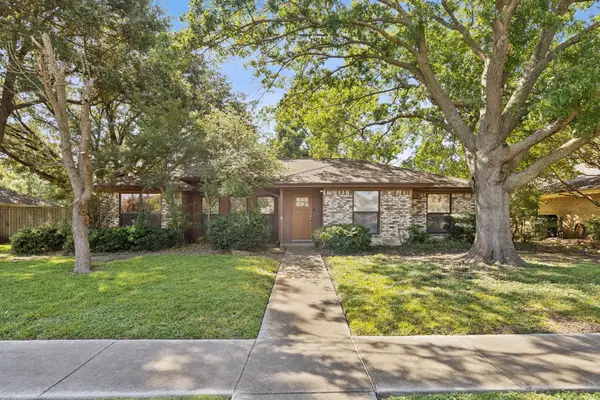7061 Van Gogh Drive, Plano, TX 75093
Local realty services provided by:ERA Courtyard Real Estate
Listed by:roxanne deberry972-599-7000
Office:keller williams legacy
MLS#:21000209
Source:GDAR
Price summary
- Price:$329,900
- Price per sq. ft.:$232.65
- Monthly HOA dues:$370
About this home
Welcome to this charming two-bedroom, one-and-a-half-bathroom townhome that perfectly balances comfort with style. Step inside to discover an open floor plan bathed in natural light, creating an inviting atmosphere throughout the home.
The heart of this residence features a spacious living room with impressive vaulted ceilings and dramatic floor-to-ceiling windows that showcase the home's bright, airy character. The well-appointed kitchen sits strategically between two dining areas, offering excellent flow for both everyday living and entertaining. You'll appreciate the stainless steel appliances, smooth-top stove, attractive tile backsplash, and convenient pantry storage.
Upstairs, you'll find both bedrooms thoughtfully positioned for privacy and comfort. The generous primary bedroom serves as a true retreat, complete with a walk-in closet and a luxurious ensuite featuring both a relaxing jacuzzi bathtub and a separate step-in shower.
The outdoor space provides a perfect extension of the home's livability, with a well-sized patio and grass area ideal for relaxation or outdoor dining. The neighborhood enhances the appeal with desirable amenities including a community pool, scenic greenbelt areas, and sidewalks for leisurely strolls.
Location plays a significant role in this property's appeal, offering convenient access to parks, schools, and shopping destinations. This home presents an excellent opportunity for those seeking a move-in ready residence that combines modern amenities with thoughtful design in a well-established community setting.
Contact an agent
Home facts
- Year built:2001
- Listing ID #:21000209
- Added:80 day(s) ago
- Updated:October 04, 2025 at 03:48 AM
Rooms and interior
- Bedrooms:2
- Total bathrooms:2
- Full bathrooms:1
- Half bathrooms:1
- Living area:1,418 sq. ft.
Heating and cooling
- Cooling:Ceiling Fans, Central Air, Electric
- Heating:Central, Natural Gas
Structure and exterior
- Roof:Composition
- Year built:2001
- Building area:1,418 sq. ft.
- Lot area:0.06 Acres
Schools
- High school:Hebron
- Middle school:Arbor Creek
- Elementary school:Indian Creek
Finances and disclosures
- Price:$329,900
- Price per sq. ft.:$232.65
- Tax amount:$6,018
New listings near 7061 Van Gogh Drive
- New
 $550,000Active4 beds 3 baths3,813 sq. ft.
$550,000Active4 beds 3 baths3,813 sq. ft.1440 Baffin Bay Drive, Plano, TX 75075
MLS# 21075460Listed by: COREY SIMPSON & ASSOCIATES - New
 $725,000Active4 beds 3 baths3,667 sq. ft.
$725,000Active4 beds 3 baths3,667 sq. ft.3612 Trailview Drive, Plano, TX 75074
MLS# 21075903Listed by: ALGONQUIN PROPERTIES - Open Sat, 2 to 4pmNew
 $735,000Active5 beds 3 baths3,455 sq. ft.
$735,000Active5 beds 3 baths3,455 sq. ft.8821 Smokey Canyon Way, Plano, TX 75024
MLS# 21077862Listed by: DWELL DFW REALTY - New
 $811,000Active5 beds 5 baths3,744 sq. ft.
$811,000Active5 beds 5 baths3,744 sq. ft.1108 Melcer Street, Plano, TX 75074
MLS# 21077695Listed by: COLDWELL BANKER REALTY - New
 $342,000Active3 beds 2 baths1,864 sq. ft.
$342,000Active3 beds 2 baths1,864 sq. ft.4016 Medina Drive, Plano, TX 75074
MLS# 21077787Listed by: COMPASS RE TEXAS, LLC - New
 $950,000Active4 beds 4 baths3,429 sq. ft.
$950,000Active4 beds 4 baths3,429 sq. ft.6420 Willowdale Drive, Plano, TX 75093
MLS# 21077594Listed by: KELLER WILLIAMS REALTY DPR - New
 $670,000Active4 beds 3 baths3,345 sq. ft.
$670,000Active4 beds 3 baths3,345 sq. ft.8004 Liebert Drive, Plano, TX 75024
MLS# 21077617Listed by: KELLER WILLIAMS REALTY - New
 $538,999Active3 beds 4 baths2,346 sq. ft.
$538,999Active3 beds 4 baths2,346 sq. ft.3012 Monford Drive, Plano, TX 75074
MLS# 21077625Listed by: MATHEW ANDERSON - Open Sat, 11am to 2pmNew
 $369,000Active4 beds 2 baths1,573 sq. ft.
$369,000Active4 beds 2 baths1,573 sq. ft.3352 Tarkio Road, Plano, TX 75074
MLS# 21076819Listed by: DECORATIVE REAL ESTATE - New
 $384,999Active3 beds 2 baths1,812 sq. ft.
$384,999Active3 beds 2 baths1,812 sq. ft.2412 Flagstone Drive, Plano, TX 75075
MLS# 21077361Listed by: BHHS PREMIER PROPERTIES
