8201 Sand Ridge Drive, Plano, TX 75025
Local realty services provided by:ERA Newlin & Company
Listed by: linda wasserman972-608-0300
Office: ebby halliday realtors
MLS#:21061988
Source:GDAR
Price summary
- Price:$715,000
- Price per sq. ft.:$243.36
- Monthly HOA dues:$36
About this home
PRICE IMPROVEMENT .. DON'T MISS OUT !!This east-facing Plano home has been lovingly maintained and thoughtfully enhanced with over $75,000 thousand dollars in updates, creating a space filled with warmth, style, and memories. Every detail was refreshed as of September 2025 with new flooring, fresh paint, and plush carpet on the staircase, while the front door and stairwell column have been renewed to perfection. The Dream Chefs Kitchen shines with gleaming countertops, a beautiful backsplash, and updated lighting, perfect for family dinners or entertaining friends. The downstairs primary suite offers a serene retreat with a completely remodeled spa-inspired bath, while the backyard oasis invites year-round enjoyment with new landscaping, updated pool coping, and natural stone accents, ideal for gatherings or quiet moments of reflection. Major updates include a roof replaced in 2023, HVAC systems, water heater, full interior remodel, and R60 attic insulation, making this home move-in ready and waiting for its next family to create lasting memories in a sought-after Plano neighborhood near Russell Creek Park and Jasper High School.. Children have walked to the neighborhood nearby schools, and every corner tells a story about this amazing property.Located in a sought-after Plano neighborhood zoned to Jasper School and near Russell Creek Park, this home is welcoming and ready for its next family:)Russell Creek Park in Plano, Texas, is a 187-acre community hub offering sports and outdoor activities for all ages. The park has full-size fields for soccer, lacrosse, football, baseball, and cricket, many with lights and bleachers. Walking and biking trails wind through natural areas, and a scenic lake is perfect for fishing. Families can enjoy playgrounds, basketball and volleyball courts
Contact an agent
Home facts
- Year built:2001
- Listing ID #:21061988
- Added:44 day(s) ago
- Updated:November 15, 2025 at 08:40 PM
Rooms and interior
- Bedrooms:4
- Total bathrooms:3
- Full bathrooms:2
- Half bathrooms:1
- Living area:2,938 sq. ft.
Heating and cooling
- Cooling:Ceiling Fans, Central Air, Electric
- Heating:Central, Natural Gas
Structure and exterior
- Roof:Composition
- Year built:2001
- Building area:2,938 sq. ft.
- Lot area:0.23 Acres
Schools
- High school:Jasper
- Middle school:Rice
- Elementary school:Skaggs
Finances and disclosures
- Price:$715,000
- Price per sq. ft.:$243.36
- Tax amount:$9,792
New listings near 8201 Sand Ridge Drive
- New
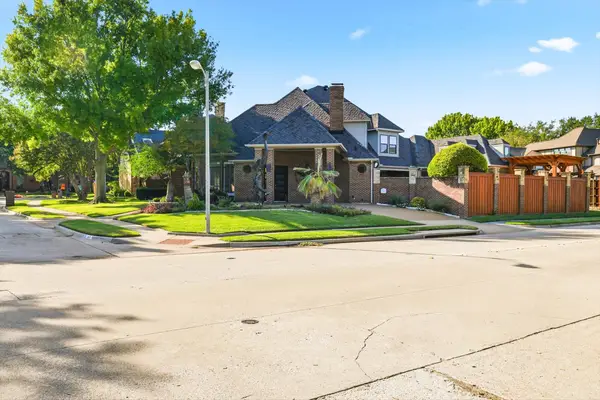 $999,000Active5 beds 5 baths4,141 sq. ft.
$999,000Active5 beds 5 baths4,141 sq. ft.3401 Langley Circle, Plano, TX 75025
MLS# 21099287Listed by: RE/MAX DFW ASSOCIATES - New
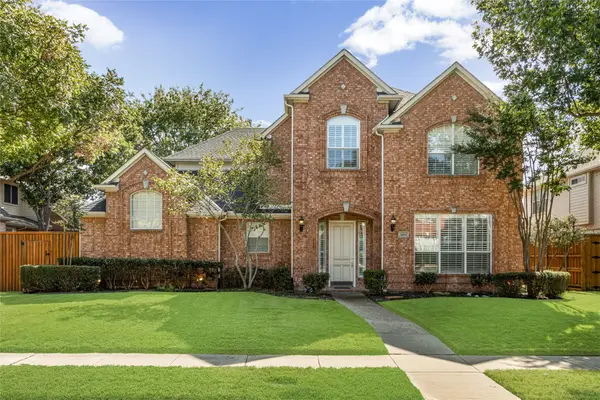 $769,780Active4 beds 4 baths4,130 sq. ft.
$769,780Active4 beds 4 baths4,130 sq. ft.3804 Morning Dove Drive, Plano, TX 75025
MLS# 21113522Listed by: COLDWELL BANKER REALTY PLANO - New
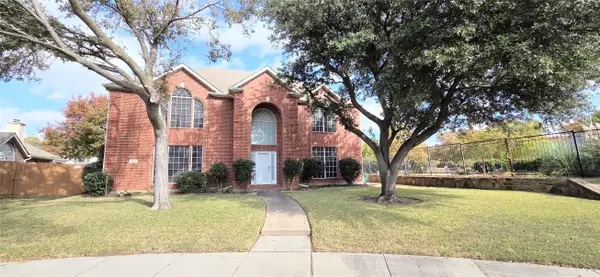 $529,000Active4 beds 3 baths2,769 sq. ft.
$529,000Active4 beds 3 baths2,769 sq. ft.2825 Flamingo Lane, Plano, TX 75074
MLS# 21113530Listed by: GRAND ARK LLC - New
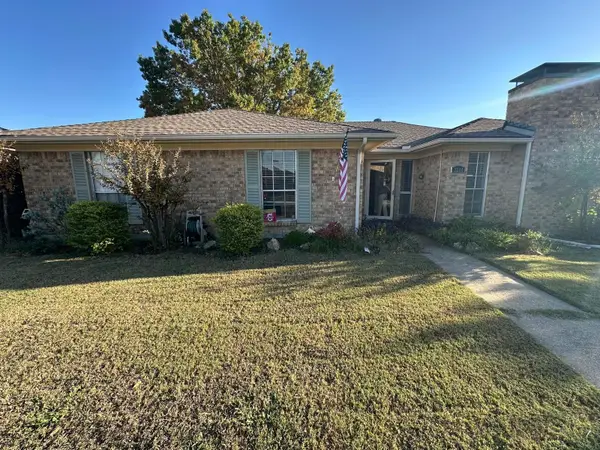 $409,900Active3 beds 2 baths1,817 sq. ft.
$409,900Active3 beds 2 baths1,817 sq. ft.3244 Steven Drive, Plano, TX 75023
MLS# 90168740Listed by: BEYCOME BROKERAGE REALTY, LLC - New
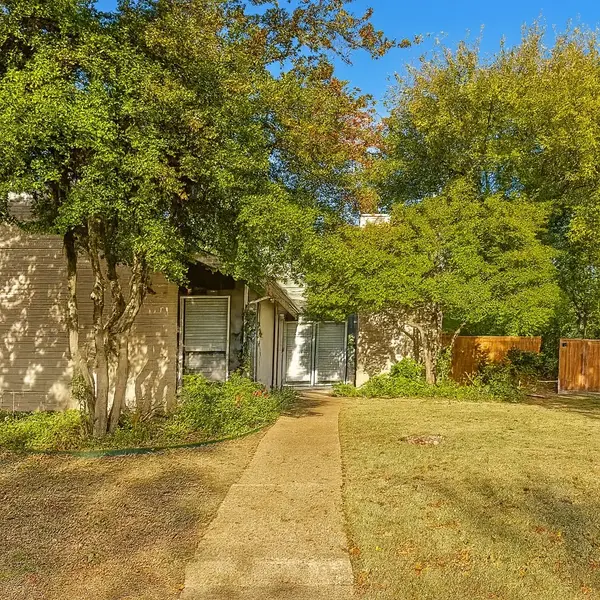 $349,000Active3 beds 3 baths2,382 sq. ft.
$349,000Active3 beds 3 baths2,382 sq. ft.3357 Canyon Valley Trail, Plano, TX 75023
MLS# 21110502Listed by: MAINSTAY BROKERAGE LLC - New
 $545,000Active4 beds 3 baths2,507 sq. ft.
$545,000Active4 beds 3 baths2,507 sq. ft.2701 Loch Haven Drive, Plano, TX 75023
MLS# 21107891Listed by: INC REALTY, LLC - Open Sat, 1 to 3pmNew
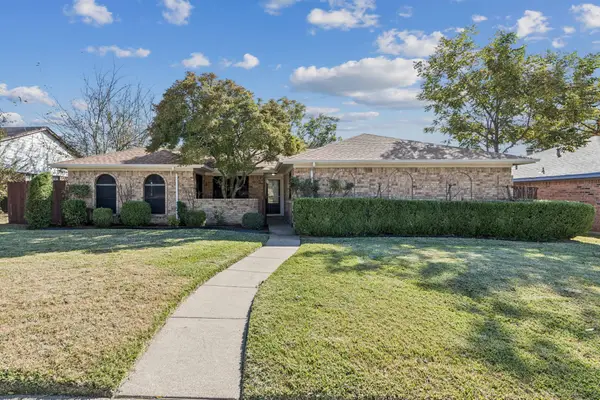 $414,900Active3 beds 2 baths2,055 sq. ft.
$414,900Active3 beds 2 baths2,055 sq. ft.1020 Baxter Drive, Plano, TX 75025
MLS# 21113239Listed by: WEICHERT REALTORS/PROPERTY PARTNERS - New
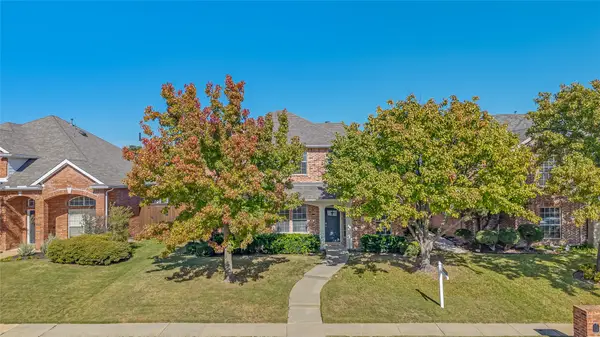 $720,000Active5 beds 3 baths2,971 sq. ft.
$720,000Active5 beds 3 baths2,971 sq. ft.4609 Forest Park Road, Plano, TX 75024
MLS# 21070024Listed by: MONUMENT REALTY - New
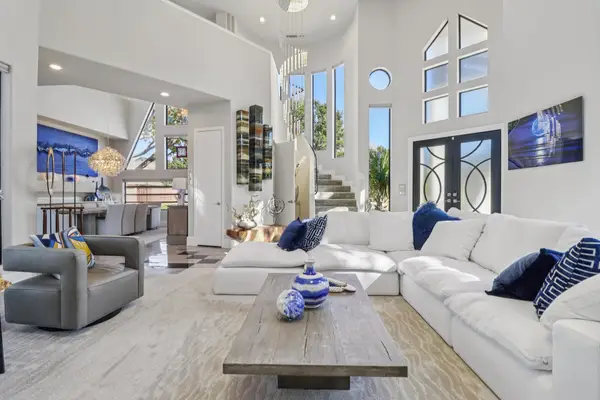 $2,200,000Active4 beds 4 baths5,230 sq. ft.
$2,200,000Active4 beds 4 baths5,230 sq. ft.5801 Dove Creek Lane, Plano, TX 75093
MLS# 21103072Listed by: KELLER WILLIAMS FRISCO STARS - Open Sun, 2am to 4pmNew
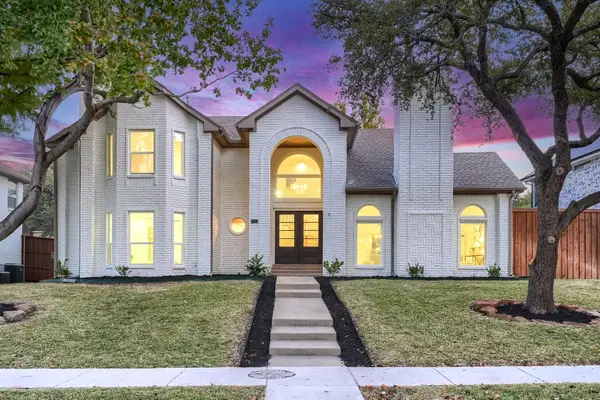 $725,000Active4 beds 3 baths2,492 sq. ft.
$725,000Active4 beds 3 baths2,492 sq. ft.7412 Breckenridge Drive, Plano, TX 75025
MLS# 21112428Listed by: EXP REALTY
