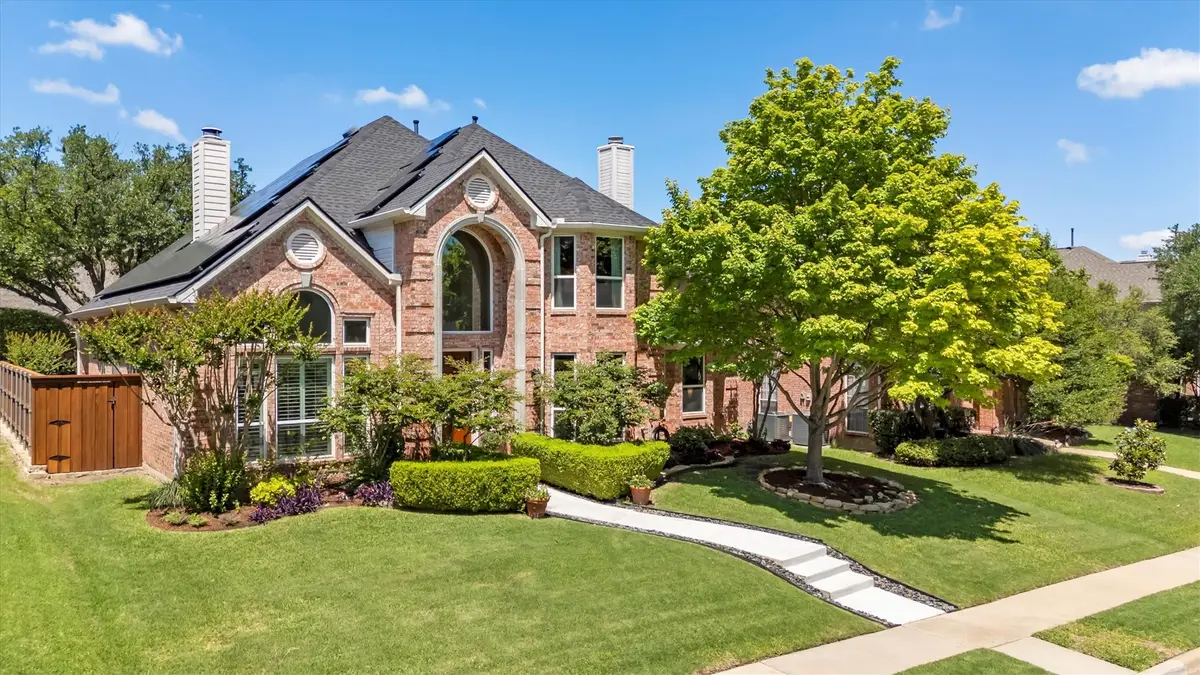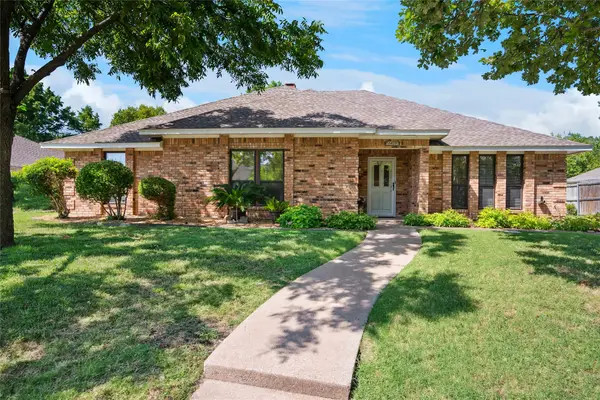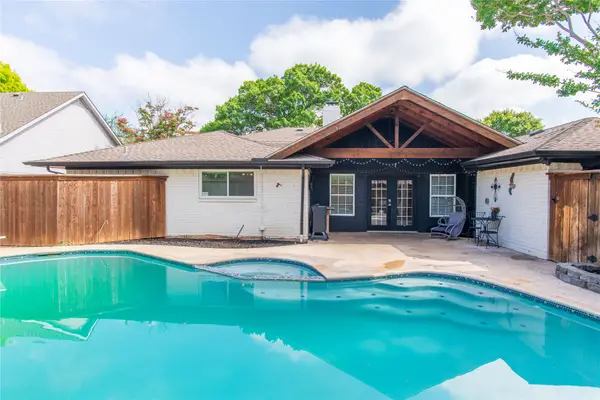8405 Dawson Drive, Plano, TX 75025
Local realty services provided by:ERA Empower



Listed by:susie grant214-707-8305
Office:berkshire hathawayhs penfed tx
MLS#:20934006
Source:GDAR
Price summary
- Price:$749,900
- Price per sq. ft.:$221.73
About this home
This home is built for BEAUTY AND FUNCTION, nestled in quiet, desirable Russell Creek Estates. Welcome to this well maintained 3 bed, 3 bath home, with the perfect blend of comfort, style & outdoor living. Built by Huntington Homes & still looks like a model! Dramatic vaulted ceiling entry way leads you inside this home LOADED with upgrades. Inside, find a light filled formal living & dining room with sparkling chandeliers, including a 2-sided fireplace with access to the family room. Beautifully appointed Home Office Suite (or 4th bedroom) has walk-in closet & fireplace (with 3rd full bath). Plantation shutters, freshly refinished solid oak hardwoods, & custom drapes throughout. Modern kitchen has been updated with designer light & fan, quartz countertops, under cabinet lighting, double ovens, built-in microwave & new gas range. Each bedroom offers generous space & storage with the main floor primary suite having remote control Hunter Douglas shades while boasting a luxurious bathroom with soaking tub, separate shower, his & hers walk-in closets, & double-sided fireplace. The exterior is a gardener's DREAM with auto irrigation systems for the flower beds, compost bin & rain barrels. Enjoy the best of outdoor living in your private backyard retreat with gas grill hook up making entertaining a breeze. Highly energy efficient windows with tinting & a full solar system including solar powered roof fans & radiant barrier attic (seller saves approx. $400 - $600 per month). Voluntary HOA is grandfathered in. The neighborhood has so many amenities to offer including Russell Creek Park & pond, numerous biking trails, 2 community pools, small clubhouse, tennis & basketball courts, playgrounds. Award winning Plano ISD with elementary and middle schools within walking distance. Very convenient to major highways including 121, 75 and the DNT as well as many restaurants & shopping. Offering convenience and tranquility, don't miss this opportunity to call this your forever home!
Contact an agent
Home facts
- Year built:1994
- Listing Id #:20934006
- Added:96 day(s) ago
- Updated:August 20, 2025 at 11:56 AM
Rooms and interior
- Bedrooms:3
- Total bathrooms:3
- Full bathrooms:3
- Living area:3,382 sq. ft.
Heating and cooling
- Cooling:Ceiling Fans, Central Air, Electric, Multi Units
- Heating:Central, Natural Gas
Structure and exterior
- Roof:Composition
- Year built:1994
- Building area:3,382 sq. ft.
- Lot area:0.19 Acres
Schools
- High school:Jasper
- Middle school:Rice
- Elementary school:Wyatt
Finances and disclosures
- Price:$749,900
- Price per sq. ft.:$221.73
- Tax amount:$10,607
New listings near 8405 Dawson Drive
- New
 $485,000Active4 beds 2 baths2,358 sq. ft.
$485,000Active4 beds 2 baths2,358 sq. ft.3405 Deep Valley Trail, Plano, TX 75023
MLS# 21015074Listed by: COLDWELL BANKER REALTY PLANO - New
 $488,000Active3 beds 3 baths1,786 sq. ft.
$488,000Active3 beds 3 baths1,786 sq. ft.905 Janwood Drive, Plano, TX 75075
MLS# 21036901Listed by: HOMESUSA.COM - Open Fri, 4 to 7pmNew
 $499,000Active4 beds 3 baths2,477 sq. ft.
$499,000Active4 beds 3 baths2,477 sq. ft.3816 Carrizo Drive, Plano, TX 75074
MLS# 21034452Listed by: EBBY HALLIDAY, REALTORS - Open Sun, 12 to 2pmNew
 $544,900Active4 beds 3 baths2,604 sq. ft.
$544,900Active4 beds 3 baths2,604 sq. ft.2725 Regal Road, Plano, TX 75075
MLS# 21036003Listed by: EXP REALTY LLC - Open Sat, 2 to 4pmNew
 $485,000Active4 beds 2 baths2,543 sq. ft.
$485,000Active4 beds 2 baths2,543 sq. ft.3313 Heatherbrook Drive, Plano, TX 75074
MLS# 21032776Listed by: KELLER WILLIAMS REALTY ALLEN - New
 $3,400,000Active6 beds 8 baths7,191 sq. ft.
$3,400,000Active6 beds 8 baths7,191 sq. ft.6441 Sudbury Road, Plano, TX 75024
MLS# 21010216Listed by: REAL - Open Sat, 1am to 4pmNew
 $649,900Active4 beds 3 baths2,697 sq. ft.
$649,900Active4 beds 3 baths2,697 sq. ft.1812 Lake Hill Lane, Plano, TX 75023
MLS# 21028781Listed by: COLDWELL BANKER APEX, REALTORS - New
 $695,000Active4 beds 3 baths3,808 sq. ft.
$695,000Active4 beds 3 baths3,808 sq. ft.2429 Mccarran Drive, Plano, TX 75025
MLS# 21035207Listed by: KELLER WILLIAMS FRISCO STARS - New
 $574,900Active6 beds 4 baths2,636 sq. ft.
$574,900Active6 beds 4 baths2,636 sq. ft.4501 Atlanta Drive, Plano, TX 75093
MLS# 21035437Listed by: COMPETITIVE EDGE REALTY LLC - New
 $488,000Active3 beds 3 baths1,557 sq. ft.
$488,000Active3 beds 3 baths1,557 sq. ft.713 Kerrville Lane, Plano, TX 75075
MLS# 21035787Listed by: HOMESUSA.COM
