8729 Somerville Way, Plano, TX 75025
Local realty services provided by:ERA Newlin & Company
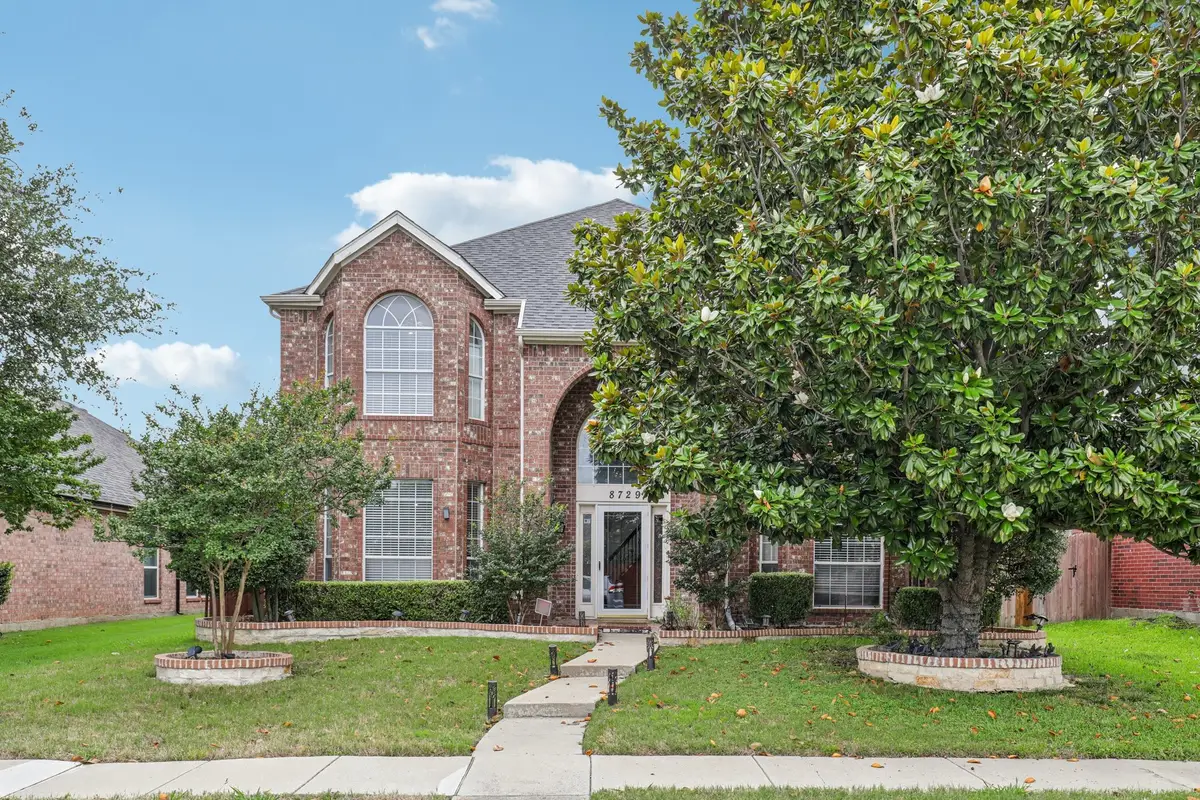
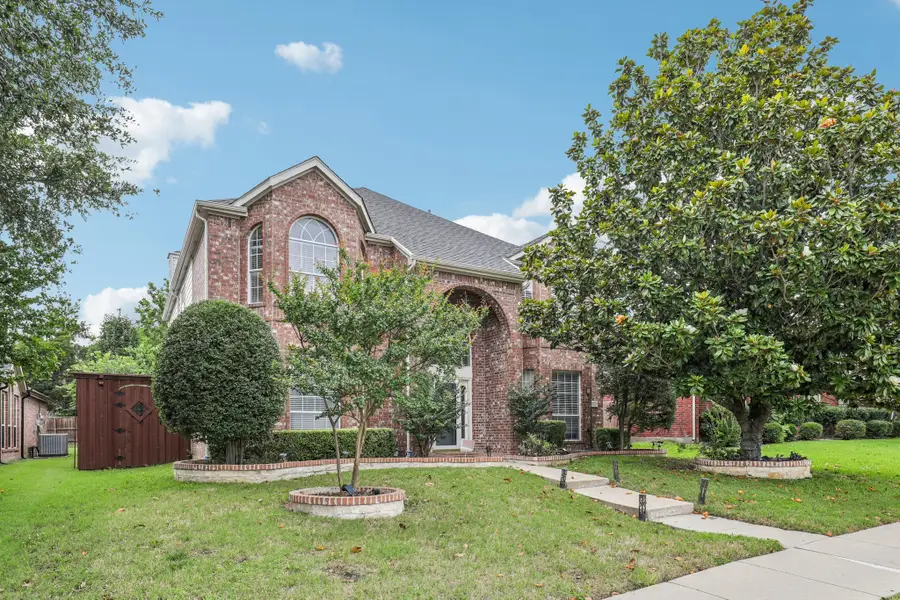
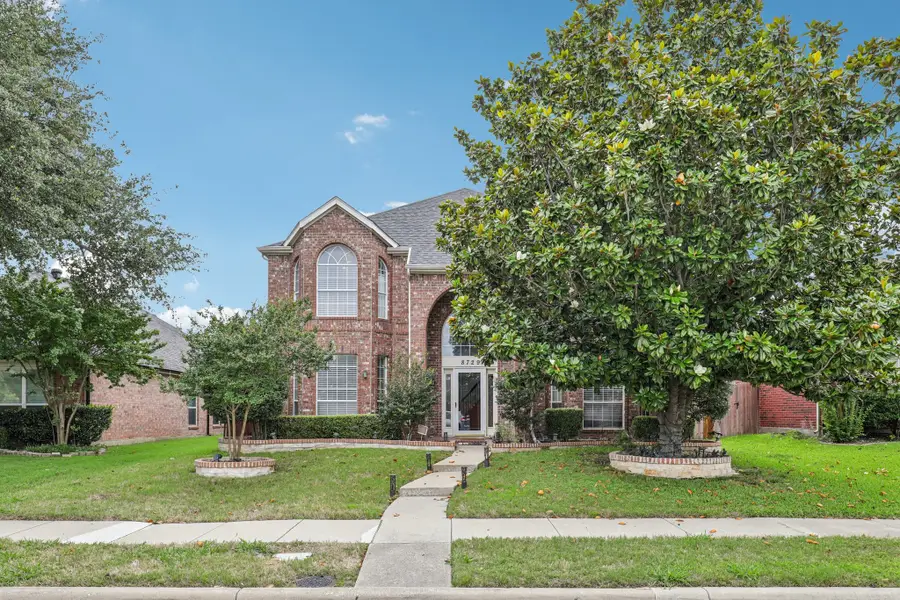
Listed by:asha rajagopalan972-836-9295
Office:jpar - plano
MLS#:20963291
Source:GDAR
Price summary
- Price:$575,000
- Price per sq. ft.:$203.18
- Monthly HOA dues:$27.33
About this home
Welcome to Your Nearly New East facing Dream Home in Plano ISD!
This beautifully updated home combines style, comfort & functionality in a perfect package. Featuring luxurious upgrades throughout, the ground floor boasts elegant wood-look tile flooring, while the second floor has upgraded rich wood flooring—no carpet anywhere! Every room is outfitted with ceiling fans & recessed flood lighting. The cozy fireplace has been stylishly upgraded for modern living.
The gourmet kitchen has granite countertops, upgraded stainless steel appliances, modern cabinetry with pull out shelves & a reverse osmosis water filter. The entire home has been painted, creating a bright, welcoming atmosphere.
All bathrooms have been fully renovated with stunning tilework, new mirrors, stylish showers, upgraded flooring, granite countertops, lighted mirrors & TOTO style toilets with heated seats & hot water! The luxurious primary bath features frameless glass shower for a spa-like experience.
Additional features include an EV charging outlet, new flooring in the garage, smart Rachio weather-sensing sprinkler system, a well-lit patio perfect for relaxing or entertaining, a storage unit in the backyard & an updated fence. The front yard has been enhanced with custom stonework!
Major upgrades include a brand-new HVAC unit installed in 2022 with upgrades completed in 2023 & a recently replaced thermostat for year-round comfort & energy efficiency. The roof was replaced in 2019 with further updates in 2024, ensuring long-term durability. Security cameras have been installed providing added safety.
School bus service is available to the home, making this home even more ideal for families. With countless thoughtful updates and meticulous care, this home is move-in ready! There is a home warranty through mid Aug 2027 that is transferable to the buyer!!
Don’t miss the opportunity to make this exceptional home yours—schedule a showing today & come see all that this stunning home has to offer!
Contact an agent
Home facts
- Year built:1999
- Listing Id #:20963291
- Added:68 day(s) ago
- Updated:August 20, 2025 at 01:46 PM
Rooms and interior
- Bedrooms:4
- Total bathrooms:3
- Full bathrooms:3
- Living area:2,830 sq. ft.
Heating and cooling
- Cooling:Ceiling Fans, Central Air, Electric
- Heating:Central, Electric
Structure and exterior
- Roof:Composition
- Year built:1999
- Building area:2,830 sq. ft.
- Lot area:0.14 Acres
Schools
- High school:Jasper
- Middle school:Rice
- Elementary school:Andrews
Finances and disclosures
- Price:$575,000
- Price per sq. ft.:$203.18
- Tax amount:$8,547
New listings near 8729 Somerville Way
- New
 $399,000Active3 beds 2 baths1,699 sq. ft.
$399,000Active3 beds 2 baths1,699 sq. ft.1836 Spanish Trail, Plano, TX 75023
MLS# 21036342Listed by: MONUMENT REALTY - New
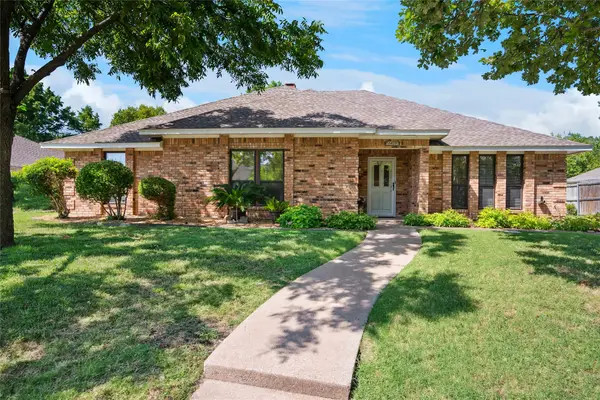 $485,000Active4 beds 2 baths2,358 sq. ft.
$485,000Active4 beds 2 baths2,358 sq. ft.3405 Deep Valley Trail, Plano, TX 75023
MLS# 21015074Listed by: COLDWELL BANKER REALTY PLANO - New
 $488,000Active3 beds 3 baths1,786 sq. ft.
$488,000Active3 beds 3 baths1,786 sq. ft.905 Janwood Drive, Plano, TX 75075
MLS# 21036901Listed by: HOMESUSA.COM - Open Fri, 4 to 7pmNew
 $499,000Active4 beds 3 baths2,477 sq. ft.
$499,000Active4 beds 3 baths2,477 sq. ft.3816 Carrizo Drive, Plano, TX 75074
MLS# 21034452Listed by: EBBY HALLIDAY, REALTORS - Open Sun, 12 to 2pmNew
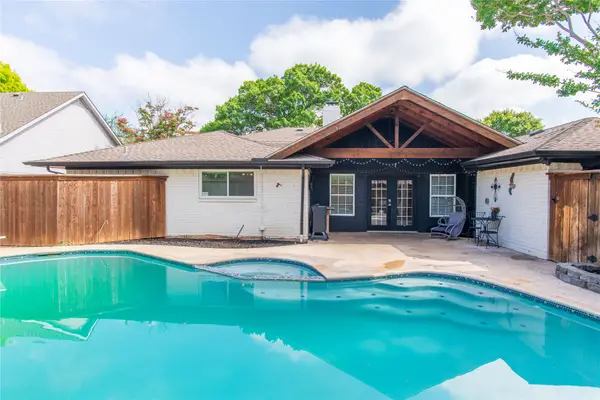 $544,900Active4 beds 3 baths2,604 sq. ft.
$544,900Active4 beds 3 baths2,604 sq. ft.2725 Regal Road, Plano, TX 75075
MLS# 21036003Listed by: EXP REALTY LLC - Open Sat, 2 to 4pmNew
 $485,000Active4 beds 2 baths2,543 sq. ft.
$485,000Active4 beds 2 baths2,543 sq. ft.3313 Heatherbrook Drive, Plano, TX 75074
MLS# 21032776Listed by: KELLER WILLIAMS REALTY ALLEN - New
 $3,400,000Active6 beds 8 baths7,191 sq. ft.
$3,400,000Active6 beds 8 baths7,191 sq. ft.6441 Sudbury Road, Plano, TX 75024
MLS# 21010216Listed by: REAL - Open Sat, 1am to 4pmNew
 $649,900Active4 beds 3 baths2,697 sq. ft.
$649,900Active4 beds 3 baths2,697 sq. ft.1812 Lake Hill Lane, Plano, TX 75023
MLS# 21028781Listed by: COLDWELL BANKER APEX, REALTORS - New
 $695,000Active4 beds 3 baths3,808 sq. ft.
$695,000Active4 beds 3 baths3,808 sq. ft.2429 Mccarran Drive, Plano, TX 75025
MLS# 21035207Listed by: KELLER WILLIAMS FRISCO STARS - New
 $574,900Active6 beds 4 baths2,636 sq. ft.
$574,900Active6 beds 4 baths2,636 sq. ft.4501 Atlanta Drive, Plano, TX 75093
MLS# 21035437Listed by: COMPETITIVE EDGE REALTY LLC
