1011 Shadow Hill Drive, Prosper, TX 75078
Local realty services provided by:ERA Courtyard Real Estate
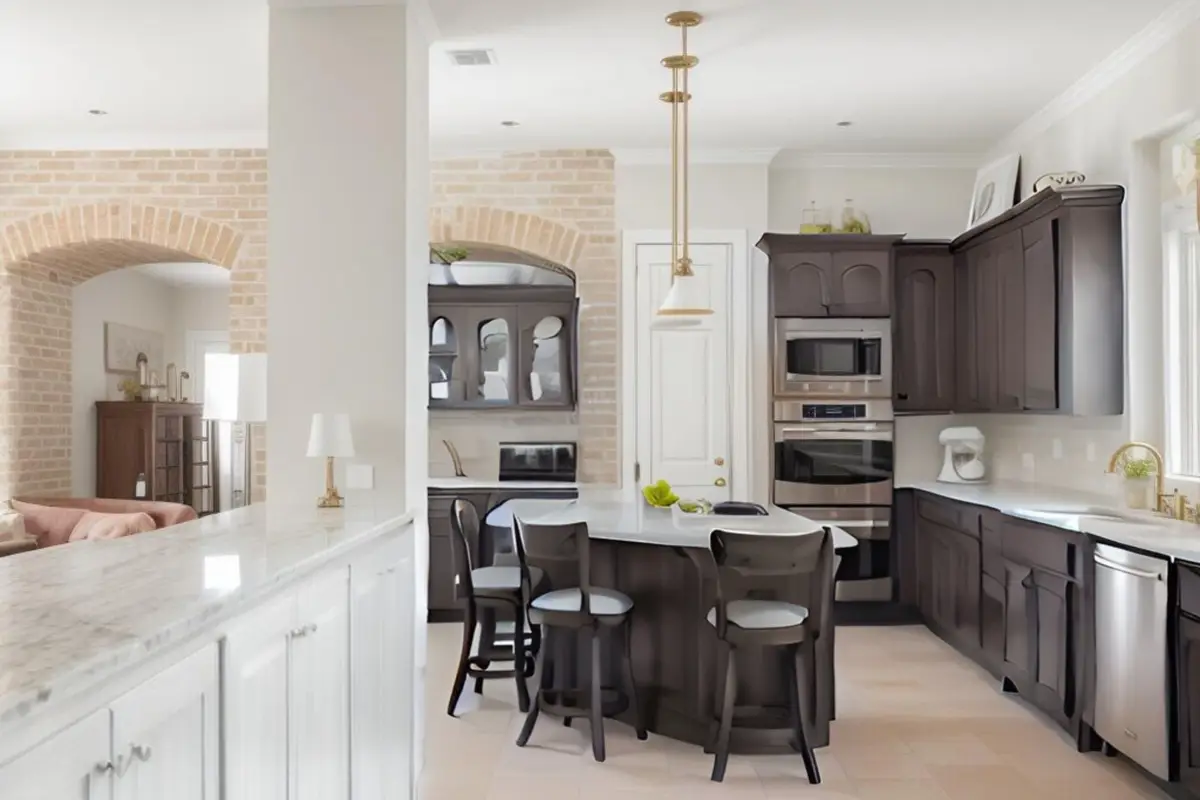
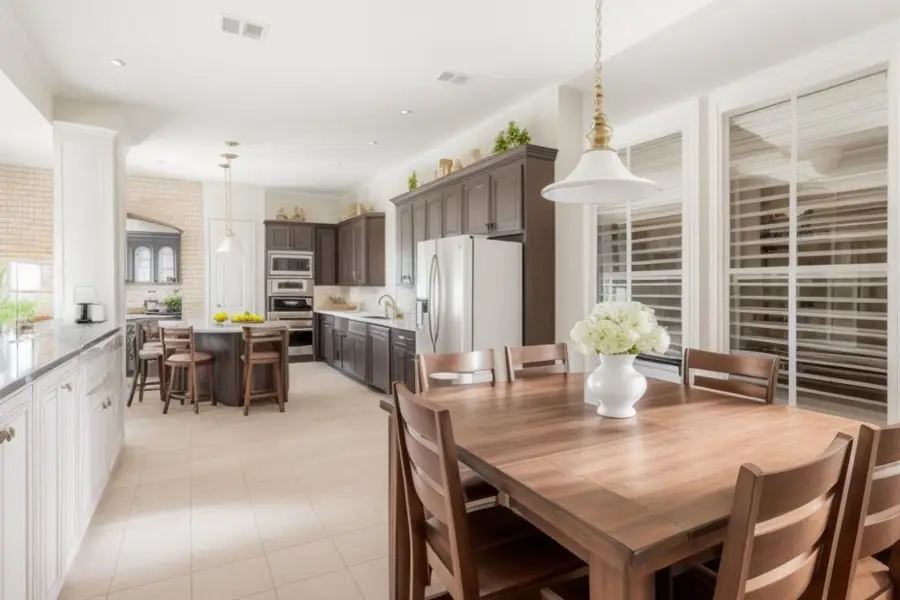
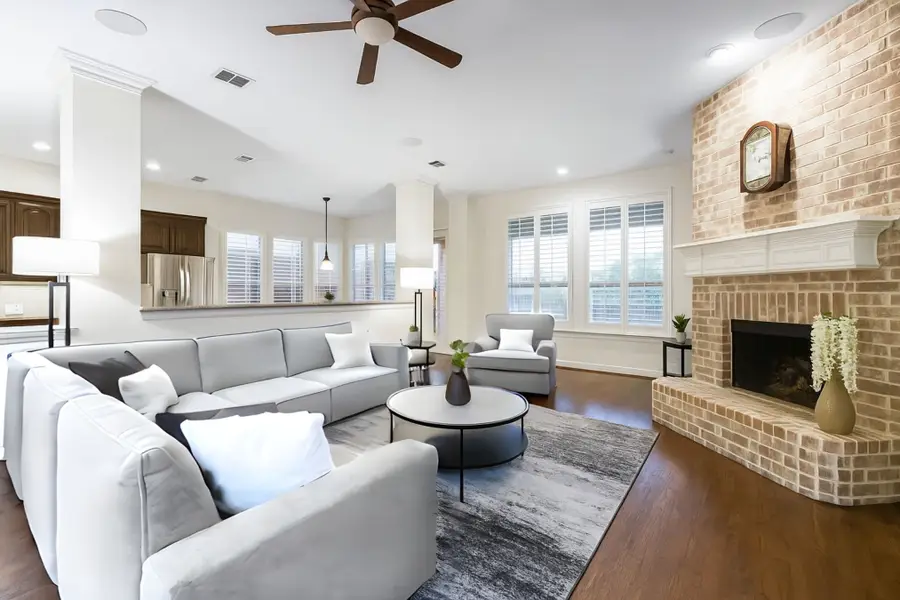
Upcoming open houses
- Sat, Aug 2302:00 pm - 04:00 pm
- Sun, Aug 2402:00 pm - 04:00 pm
Listed by:teressa pavich972-599-7000
Office:keller williams legacy
MLS#:20898942
Source:GDAR
Price summary
- Price:$710,000
- Price per sq. ft.:$247.04
- Monthly HOA dues:$73.75
About this home
Step into the kind of comfort and elegance that makes coming home the best part of your day. This one-story, west facing, custom-built David Weekley home is thoughtfully designed with upgrades throughout, offering both luxury and functionality. With 3 spacious bedrooms, each with its own private ensuite, there's room for everyone to enjoy their own retreat. The expansive primary suite feels like a private spa escape, while the oversized second bedroom is perfect for a long-term guest or multi-generational living. Rich hand-scraped wood floors and plantation shutters bring timeless charm to the main living spaces. Cozy up by the decorative fireplace in the living room, where a raised hearth and gas logs create the perfect ambiance. The heart of the home is the gourmet kitchen, complete with a gas cooktop, double ovens, and a built-in buffet with granite countertop — perfect for gatherings big or small. Enjoy open-concept living that flows effortlessly from the kitchen to the breakfast room and living room, all with stunning views of the expansive backyard. Step outside to the extended covered patio, a peaceful spot to watch the sunrise over the community lake, greenbelt, and nearby walking trails. Work from home in style in the large office with French glass doors, and appreciate the spacious 3-car garage with epoxy floors and extra parking pad. This home blends comfort, beauty, and convenience — a place where everyday living feels like a getaway.
Contact an agent
Home facts
- Year built:2007
- Listing Id #:20898942
- Added:111 day(s) ago
- Updated:August 21, 2025 at 01:42 PM
Rooms and interior
- Bedrooms:3
- Total bathrooms:4
- Full bathrooms:3
- Half bathrooms:1
- Living area:2,874 sq. ft.
Heating and cooling
- Cooling:Ceiling Fans, Central Air, Electric, Zoned
- Heating:Central, Fireplaces, Natural Gas, Zoned
Structure and exterior
- Roof:Composition
- Year built:2007
- Building area:2,874 sq. ft.
- Lot area:0.26 Acres
Schools
- High school:Walnut Grove
- Middle school:Lorene Rogers
- Elementary school:R Steve Folsom
Finances and disclosures
- Price:$710,000
- Price per sq. ft.:$247.04
- Tax amount:$11,505
New listings near 1011 Shadow Hill Drive
- New
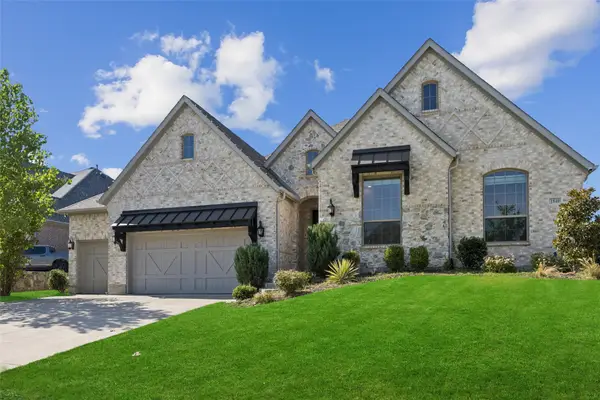 $800,000Active3 beds 3 baths3,160 sq. ft.
$800,000Active3 beds 3 baths3,160 sq. ft.1840 Shavano Way, Prosper, TX 75078
MLS# 21030976Listed by: REDFIN CORPORATION - New
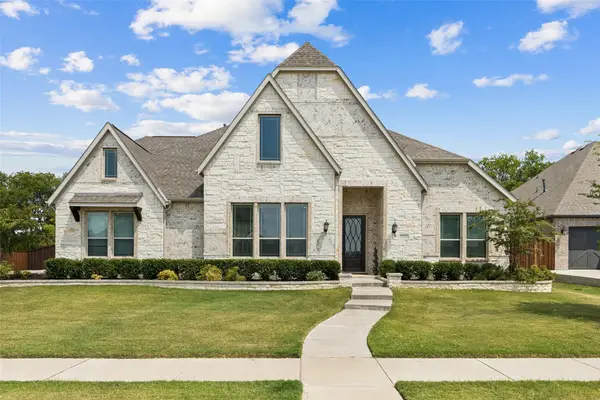 $1,089,000Active3 beds 4 baths4,401 sq. ft.
$1,089,000Active3 beds 4 baths4,401 sq. ft.1540 Ashton Ridge Drive, Prosper, TX 75078
MLS# 21037372Listed by: ALLIE BETH ALLMAN & ASSOCIATES - New
 $529,990Active4 beds 4 baths2,787 sq. ft.
$529,990Active4 beds 4 baths2,787 sq. ft.3012 Rock Rose Drive, Celina, TX 75009
MLS# 21037802Listed by: PINNACLE REALTY ADVISORS - New
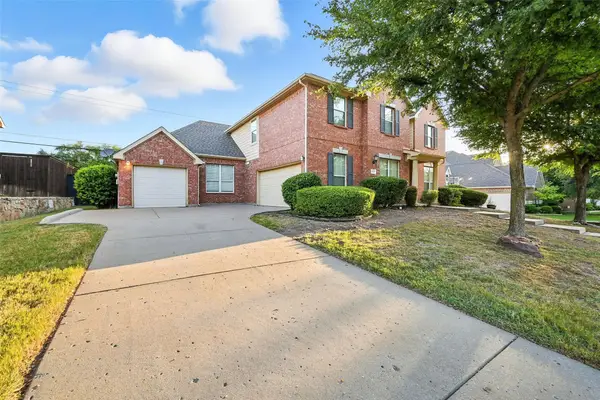 $695,000Active5 beds 4 baths3,682 sq. ft.
$695,000Active5 beds 4 baths3,682 sq. ft.651 Table Rock Drive, Prosper, TX 75078
MLS# 21036743Listed by: EXP REALTY LLC - New
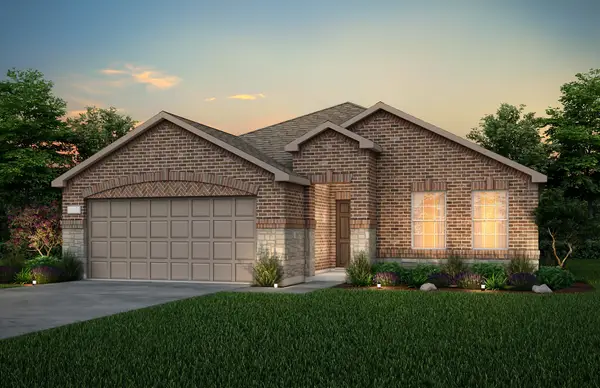 $368,640Active4 beds 3 baths1,940 sq. ft.
$368,640Active4 beds 3 baths1,940 sq. ft.14042 Kempt Drive, Pilot Point, TX 76258
MLS# 21037133Listed by: WILLIAM ROBERDS - New
 $988,612Active5 beds 6 baths3,686 sq. ft.
$988,612Active5 beds 6 baths3,686 sq. ft.2730 Rachel Drive, Prosper, TX 75078
MLS# 21037148Listed by: HIGHLAND HOMES REALTY - Open Sat, 1am to 3pmNew
 $849,900Active5 beds 4 baths3,726 sq. ft.
$849,900Active5 beds 4 baths3,726 sq. ft.1411 Cedar Springs Drive, Prosper, TX 75078
MLS# 20928609Listed by: SILVER KEYS REALTY - New
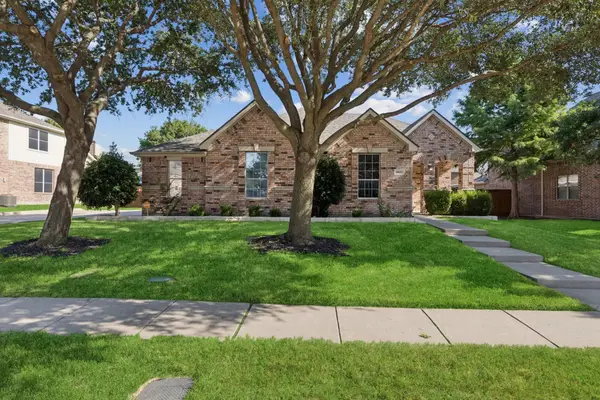 $600,000Active5 beds 2 baths2,818 sq. ft.
$600,000Active5 beds 2 baths2,818 sq. ft.1421 Amistad Drive, Prosper, TX 75078
MLS# 21035530Listed by: COLDWELL BANKER APEX, REALTORS - New
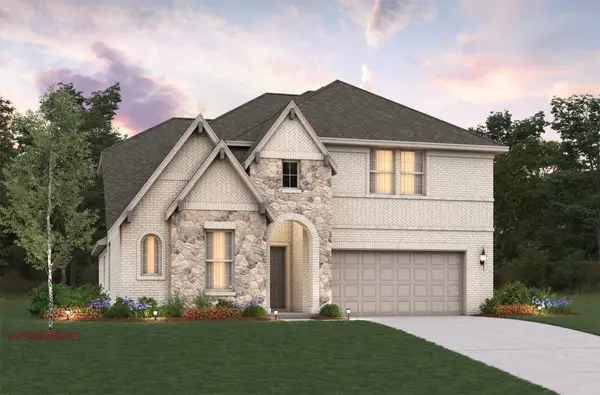 $630,927Active4 beds 3 baths3,055 sq. ft.
$630,927Active4 beds 3 baths3,055 sq. ft.2408 Bernham Drive, Celina, TX 75009
MLS# 21035379Listed by: RE/MAX DFW ASSOCIATES - New
 $1,599,000Active5 beds 7 baths4,981 sq. ft.
$1,599,000Active5 beds 7 baths4,981 sq. ft.830 Cambridge Drive, Prosper, TX 75078
MLS# 21034314Listed by: GRAND REALTY SERVICES

