1030 Deer Run Lane, Prosper, TX 75078
Local realty services provided by:ERA Courtyard Real Estate
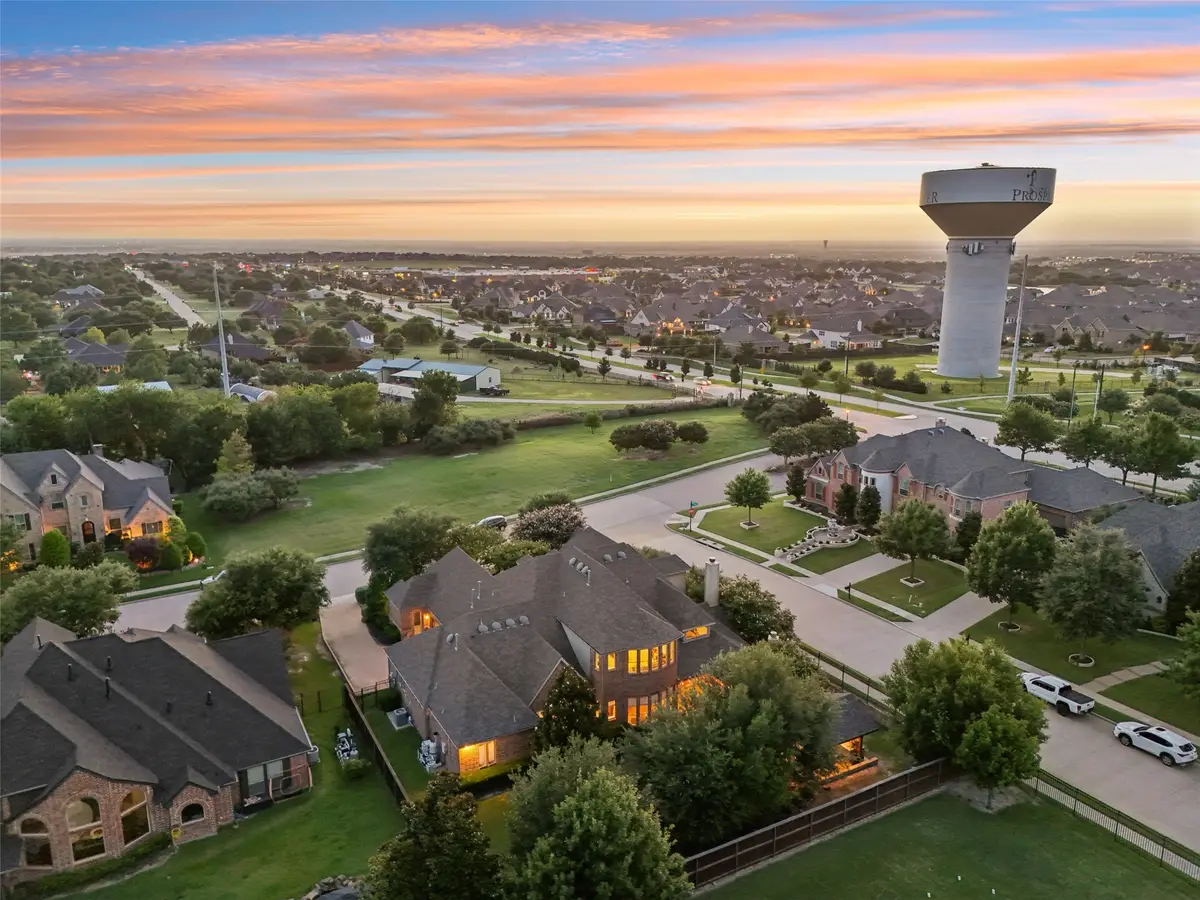
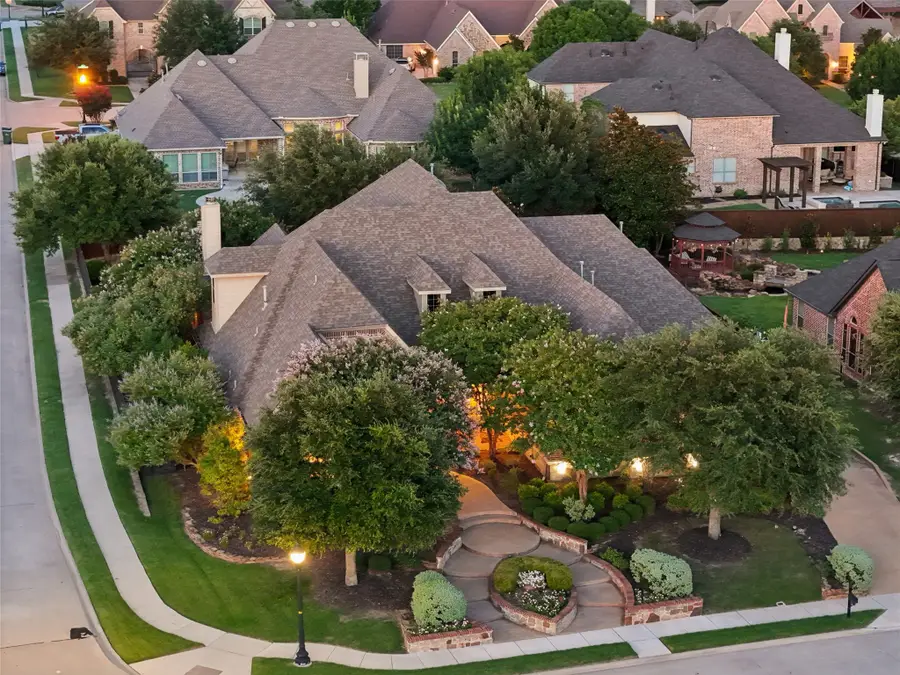

Listed by:matthew braun214-903-6727
Office:merit homes
MLS#:21009014
Source:GDAR
Price summary
- Price:$1,149,995
- Price per sq. ft.:$231.62
- Monthly HOA dues:$73.75
About this home
Don’t Miss This Former Model Home Masterpiece in Prosper ISD!
Welcome to 1030 Deer Run, a home that truly has it all—model home upgrades, an incredible backyard oasis, and zoning to the highly acclaimed Prosper ISD, including Walnut Grove High School.
As the original model home, this property showcases top-tier craftsmanship and designer finishes at every turn. From rich hand-scraped hardwood floors and plantation shutters to elegant cathedral ceilings and custom architectural detailing, this home is built to impress.
Love to entertain? The chef-inspired kitchen is a dream, featuring double ovens, a built-in refrigerator, an oversized island, a butler’s pantry, and even a wine grotto for added flair. Enjoy movie nights in the dedicated home theater or host game day in the upstairs game room complete with a dry bar.
When it's time to unwind, retreat to the spacious primary suite with private backyard access and a spa-like bath that includes a jetted tub and walk-in shower.
Step outside and prepare to be wowed. The resort-style backyard is your personal paradise, with a black-bottom pebble pool, bubbling spa, and a full outdoor living center with fireplace—ideal for Texas evenings spent under the stars.
A 3.5-car garage and workshop provide the perfect setup for storage, hobbies, or extra space to grow.
Luxury, location, and lifestyle—all wrapped into one extraordinary home.
Contact an agent
Home facts
- Year built:2007
- Listing Id #:21009014
- Added:118 day(s) ago
- Updated:August 20, 2025 at 11:56 AM
Rooms and interior
- Bedrooms:4
- Total bathrooms:4
- Full bathrooms:3
- Half bathrooms:1
- Living area:4,965 sq. ft.
Heating and cooling
- Cooling:Ceiling Fans, Central Air, Multi Units, Zoned
- Heating:Central, Fireplaces, Natural Gas, Zoned
Structure and exterior
- Roof:Composition
- Year built:2007
- Building area:4,965 sq. ft.
- Lot area:0.4 Acres
Schools
- High school:Walnut Grove
- Middle school:Lorene Rogers
- Elementary school:Judy Rucker
Finances and disclosures
- Price:$1,149,995
- Price per sq. ft.:$231.62
- Tax amount:$17,837
New listings near 1030 Deer Run Lane
- New
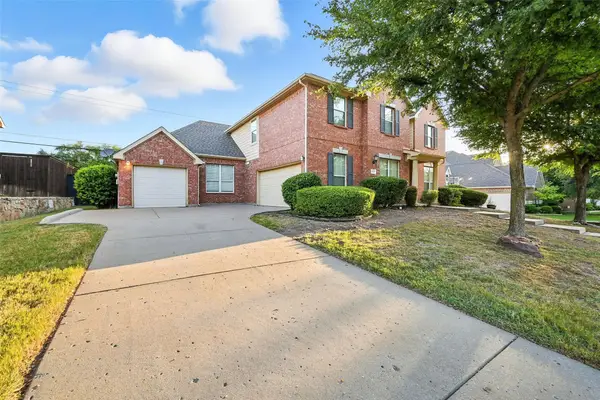 $715,000Active5 beds 4 baths3,682 sq. ft.
$715,000Active5 beds 4 baths3,682 sq. ft.651 Table Rock Drive, Prosper, TX 75078
MLS# 21036743Listed by: EXP REALTY LLC - New
 $988,612Active5 beds 6 baths3,686 sq. ft.
$988,612Active5 beds 6 baths3,686 sq. ft.2730 Rachel Drive, Prosper, TX 75078
MLS# 21037148Listed by: HIGHLAND HOMES REALTY - Open Sat, 1am to 3pmNew
 $849,900Active5 beds 4 baths3,726 sq. ft.
$849,900Active5 beds 4 baths3,726 sq. ft.1411 Cedar Springs Drive, Prosper, TX 75078
MLS# 20928609Listed by: SILVER KEYS REALTY - New
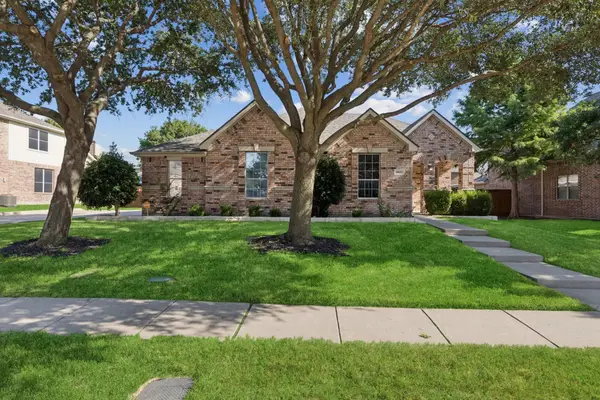 $600,000Active5 beds 2 baths2,818 sq. ft.
$600,000Active5 beds 2 baths2,818 sq. ft.1421 Amistad Drive, Prosper, TX 75078
MLS# 21035530Listed by: COLDWELL BANKER APEX, REALTORS - New
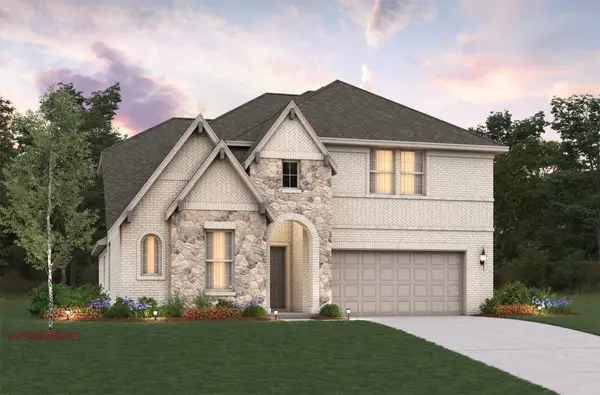 $630,927Active4 beds 3 baths3,055 sq. ft.
$630,927Active4 beds 3 baths3,055 sq. ft.2408 Bernham Drive, Celina, TX 75009
MLS# 21035379Listed by: RE/MAX DFW ASSOCIATES - New
 $1,599,000Active5 beds 7 baths4,981 sq. ft.
$1,599,000Active5 beds 7 baths4,981 sq. ft.830 Cambridge Drive, Prosper, TX 75078
MLS# 21034314Listed by: GRAND REALTY SERVICES - New
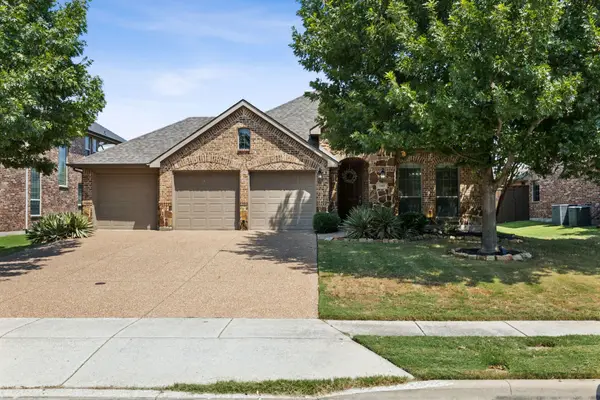 $549,000Active3 beds 2 baths1,817 sq. ft.
$549,000Active3 beds 2 baths1,817 sq. ft.910 Fox Ridge Trail, Prosper, TX 75078
MLS# 21034237Listed by: ROGERS HEALY AND ASSOCIATES - New
 $1,475,000Active5 beds 6 baths4,559 sq. ft.
$1,475,000Active5 beds 6 baths4,559 sq. ft.2060 Willow Bend Court, Prosper, TX 75078
MLS# 21034206Listed by: RE/MAX FOUR CORNERS - New
 $474,990Active3 beds 3 baths2,226 sq. ft.
$474,990Active3 beds 3 baths2,226 sq. ft.701 Wicklow, Celina, TX 75009
MLS# 21033913Listed by: HISTORYMAKER HOMES - New
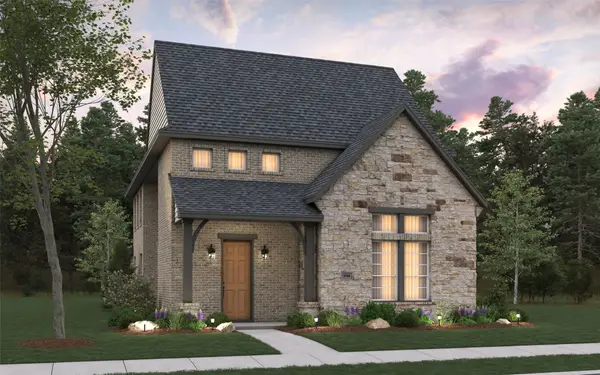 $482,990Active3 beds 3 baths2,203 sq. ft.
$482,990Active3 beds 3 baths2,203 sq. ft.613 Wicklow, Celina, TX 75009
MLS# 21033915Listed by: HISTORYMAKER HOMES
