1041 Cliff Creek Drive, Prosper, TX 75078
Local realty services provided by:ERA Myers & Myers Realty

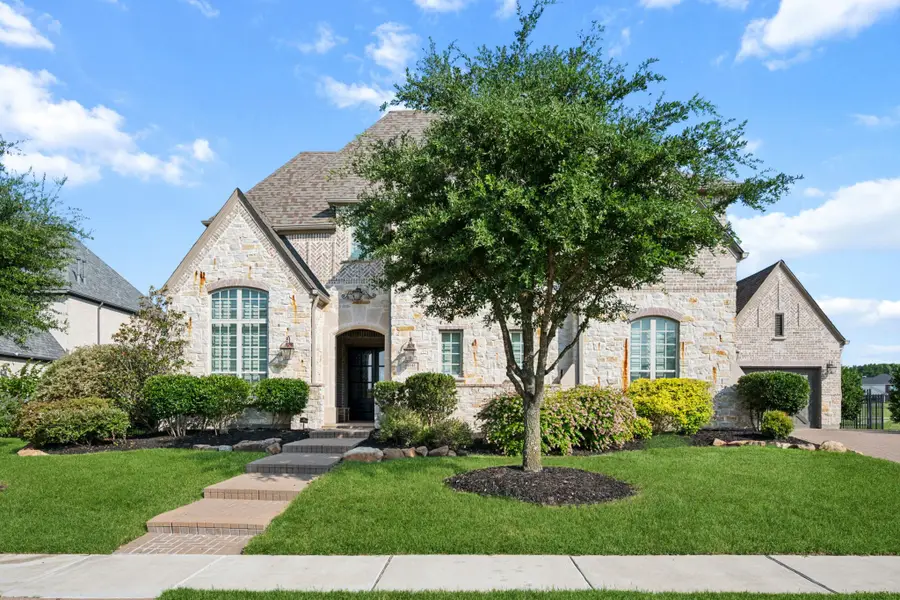

Listed by:frankie arthur972-655-8870
Office:coldwell banker apex, realtors
MLS#:20999514
Source:GDAR
Price summary
- Price:$1,680,000
- Price per sq. ft.:$323.51
- Monthly HOA dues:$133.33
About this home
Welcome to this Huntington Home in highly sought-after Whitley Place in Prosper ISD, offering over 5,000 square feet of refined living space and exceptional design. Nestled next to a park and just a short walk to the POOL & elementary school, this home backs to a greenbelt walking trail, providing a peaceful & private setting.The stone & rock exterior sets the tone for luxury living, with a double door entry that opens to stunning interiors featuring arched doorways, bullnose corners & plantation shutters. Gorgeous hardwood floors flow through the main living areas downstairs, including the elegant formal dining room with built-in cabinetry & a beautiful chandelier.The master suite is located on the main level and includes a sitting area, separate vanities, a makeup vanity, & serene views of the manicured backyard. A separate mother-in-law suite downstairs provides ultimate privacy and comfort with its own ensuite and walk-in closet. The chef's kitchen offers a massive sub-zero, wolf appliances make this a culinary dream, boasting quartz countertops, a large island, pot filler, double ovens, farm sink, and a butlers pantryperfect for entertaining. The family room features a vaulted beamed ceiling, cozy stone fireplace with gas logs. Upstairs, you'll find a spacious loft area complete with a wet bar, built-in cabinetry, microwave, refrigerator, and a convenient half bath, ideal for entertaining or casual relaxation. Three additional upstairs bedrooms each include their own ensuite bath, walk-in closet, and ceiling fan, ensuring comfort and privacy for everyone. Enjoy outdoor living year-round with this HUGE backyard featuring a covered patio with two ceiling fans, a fireplace, plus a secondary open patio with another fireplace and ceiling fan. The wrought iron fencing adds elegance while maintaining views of the greenbelt. The oversized yard easily accommodates a future pool. Don't miss this rare opportunity to own in one of Prospers most prestigious communities.
Contact an agent
Home facts
- Year built:2017
- Listing Id #:20999514
- Added:25 day(s) ago
- Updated:August 09, 2025 at 11:48 AM
Rooms and interior
- Bedrooms:5
- Total bathrooms:8
- Full bathrooms:5
- Half bathrooms:3
- Living area:5,193 sq. ft.
Heating and cooling
- Cooling:Ceiling Fans, Central Air, Electric, Zoned
- Heating:Central, Fireplaces, Zoned
Structure and exterior
- Roof:Composition
- Year built:2017
- Building area:5,193 sq. ft.
- Lot area:0.34 Acres
Schools
- High school:Walnut Grove
- Middle school:Lorene Rogers
- Elementary school:Cynthia A Cockrell
Finances and disclosures
- Price:$1,680,000
- Price per sq. ft.:$323.51
New listings near 1041 Cliff Creek Drive
- New
 $1,599,000Active5 beds 7 baths4,981 sq. ft.
$1,599,000Active5 beds 7 baths4,981 sq. ft.830 Cambridge Drive, Prosper, TX 75078
MLS# 21034314Listed by: GRAND REALTY SERVICES - New
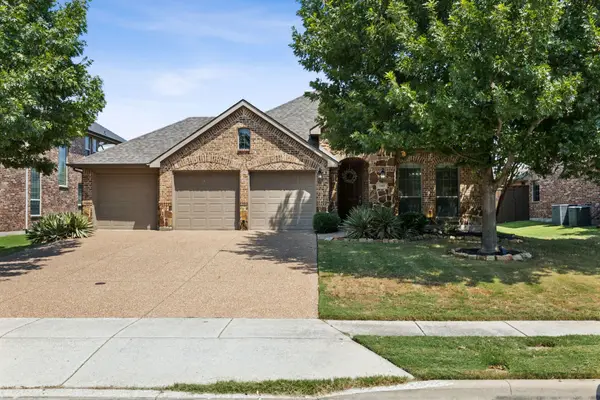 $549,000Active3 beds 2 baths1,817 sq. ft.
$549,000Active3 beds 2 baths1,817 sq. ft.910 Fox Ridge Trail, Prosper, TX 75078
MLS# 21034237Listed by: ROGERS HEALY AND ASSOCIATES - New
 $1,475,000Active5 beds 6 baths4,559 sq. ft.
$1,475,000Active5 beds 6 baths4,559 sq. ft.2060 Willow Bend Court, Prosper, TX 75078
MLS# 21034206Listed by: RE/MAX FOUR CORNERS - New
 $474,990Active3 beds 3 baths2,226 sq. ft.
$474,990Active3 beds 3 baths2,226 sq. ft.701 Wicklow, Celina, TX 75009
MLS# 21033913Listed by: HISTORYMAKER HOMES - New
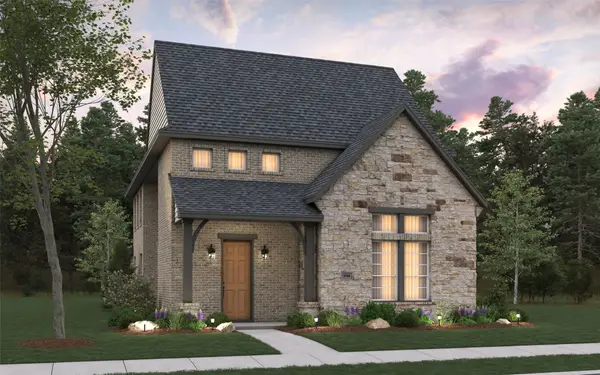 $482,990Active3 beds 3 baths2,203 sq. ft.
$482,990Active3 beds 3 baths2,203 sq. ft.613 Wicklow, Celina, TX 75009
MLS# 21033915Listed by: HISTORYMAKER HOMES - New
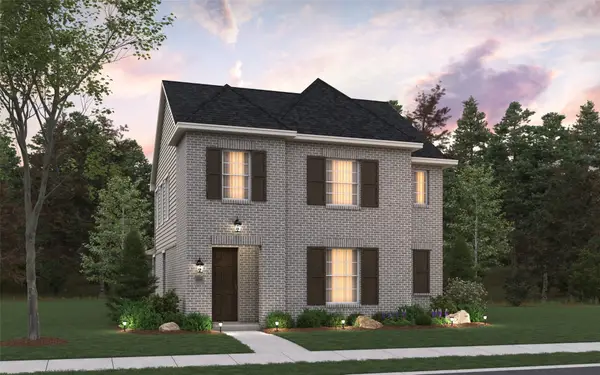 $489,990Active4 beds 4 baths2,472 sq. ft.
$489,990Active4 beds 4 baths2,472 sq. ft.625 Wicklow Court, Celina, TX 75009
MLS# 21033917Listed by: HISTORYMAKER HOMES - New
 $724,900Active3 beds 3 baths2,594 sq. ft.
$724,900Active3 beds 3 baths2,594 sq. ft.3111 Barefoot Lane, Prosper, TX 75078
MLS# 21033182Listed by: COMPASS RE TEXAS, LLC - New
 $475,000Active3 beds 2 baths1,928 sq. ft.
$475,000Active3 beds 2 baths1,928 sq. ft.16616 Amistad Avenue, Prosper, TX 75078
MLS# 21033823Listed by: SUNET GROUP - New
 $1,987,500Active4 beds 5 baths5,903 sq. ft.
$1,987,500Active4 beds 5 baths5,903 sq. ft.1311 Crooked Stick Drive, Prosper, TX 75078
MLS# 21000976Listed by: KELLER WILLIAMS PROSPER CELINA - New
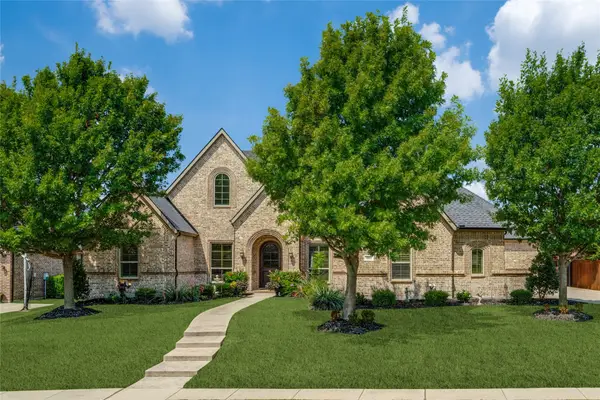 $1,069,000Active4 beds 4 baths3,775 sq. ft.
$1,069,000Active4 beds 4 baths3,775 sq. ft.1011 Caribou Drive, Prosper, TX 75078
MLS# 21023377Listed by: EBBY HALLIDAY, REALTORS
