1091 Broadmoor Lane, Prosper, TX 75078
Local realty services provided by:ERA Steve Cook & Co, Realtors
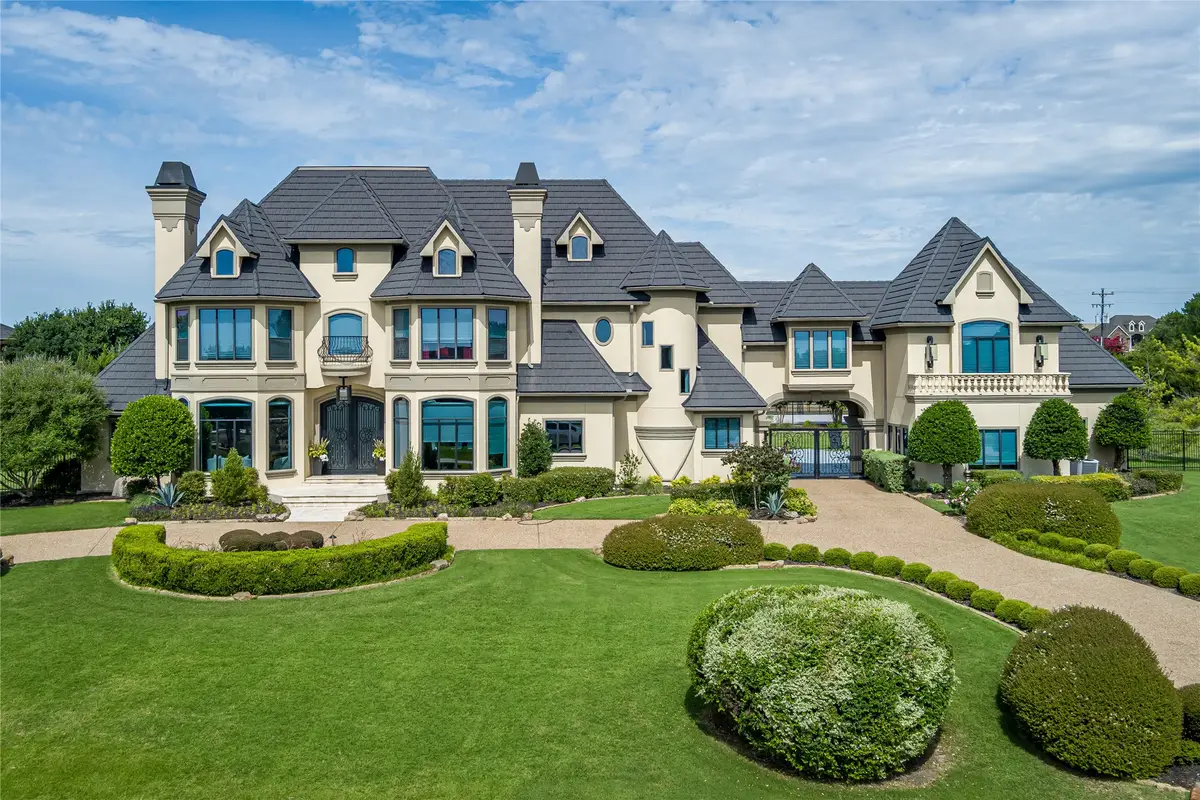
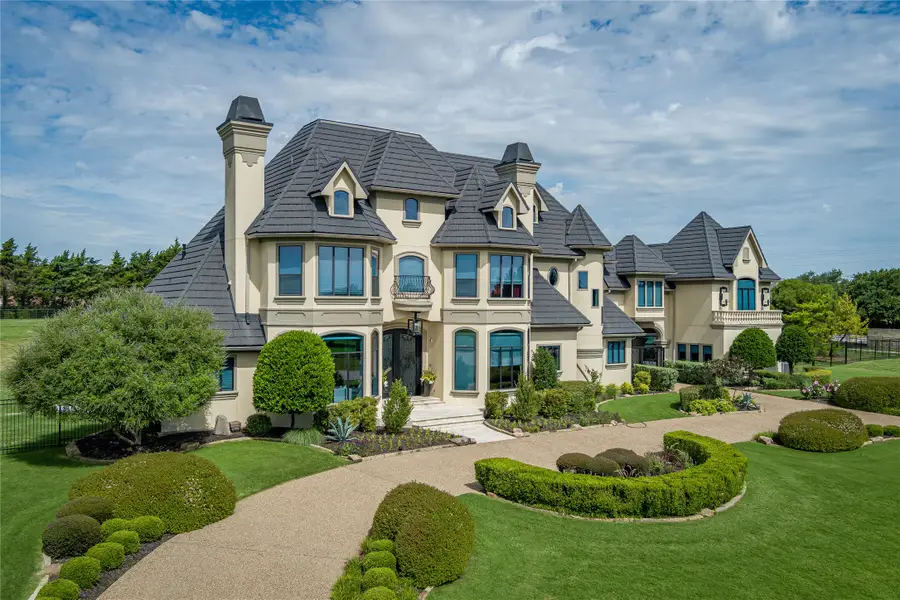
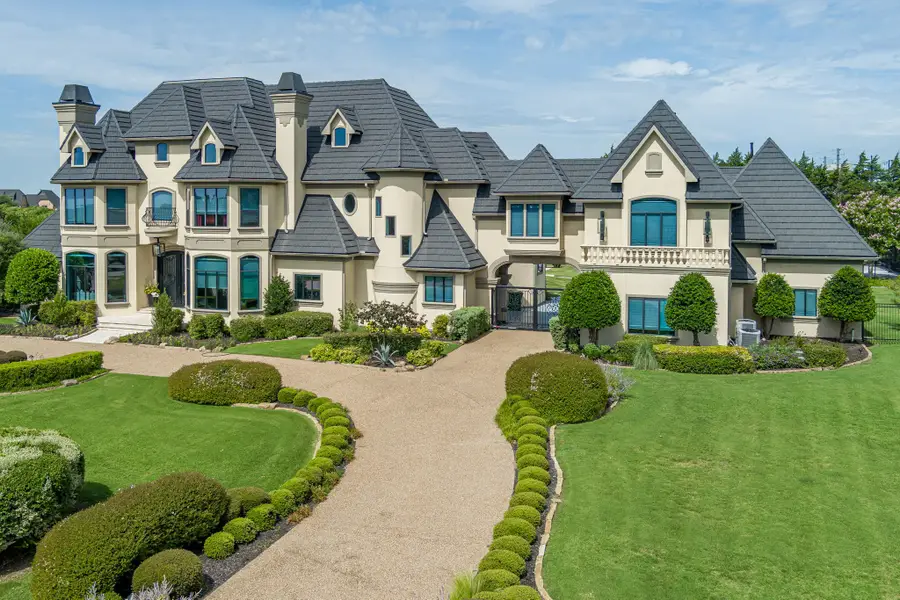
Listed by:victoria delacruz760-525-7378
Office:coldwell banker realty frisco
MLS#:20883803
Source:GDAR
Price summary
- Price:$5,200,000
- Price per sq. ft.:$662.08
- Monthly HOA dues:$183.33
About this home
Nestled in the prestigious and highly sought-after Whispering Farms community, this extraordinary estate offers unrivaled luxury and sophistication. Located within the top-rated Prosper ISD, this magnificent 5-bedroom, 10-bathroom residence spans a sprawling 2.279 acres, providing an exclusive oasis of privacy and elegance that’s unlike anything else.Upon entering, you are immediately enveloped in an atmosphere of refined grandeur. The expansive floor plan features world-class finishes and unparalleled attention to detail. The grand formal living room, with its soaring ceilings and elegant design, is the epitome of luxury and the perfect space for hosting sophisticated gatherings. A dedicated office provides an impeccably serene environment for productivity, while the private media room offers an immersive cinematic experience like no other. The stunning study area is the ultimate sanctuary for quiet contemplation and inspiration.The outdoor space is nothing short of breathtaking. A resort-style pool with a sport pool feature is a sanctuary for relaxation and active enjoyment alike. The meticulously designed outdoor area also includes a state-of-the-art full-sized basketball court and a batting cage, providing a world-class setting for endless entertainment and recreation.No detail has been overlooked in this home, with two luxurious mother-in-law suites offering complete privacy and comfort for guests. For those seeking the ultimate retreat, the expansive man cave is a sophisticated space for both relaxation and entertainment, perfect for unwinding in style.
Safety and comfort are paramount, with a highly secure 12-person storm shelter ensuring peace of mind during inclement weather. Fitness enthusiasts will appreciate the cutting-edge gym, designed to make staying active an effortless and indulgent experience.
This estate is a true testament to the pinnacle of refined living, blending exquisite luxury, complete privacy, and functional elegance.
Showing By APPT.
Contact an agent
Home facts
- Year built:2006
- Listing Id #:20883803
- Added:132 day(s) ago
- Updated:August 21, 2025 at 11:39 AM
Rooms and interior
- Bedrooms:5
- Total bathrooms:10
- Full bathrooms:6
- Half bathrooms:4
- Living area:7,854 sq. ft.
Heating and cooling
- Cooling:Ceiling Fans, Central Air, Electric
- Heating:Central, Fireplaces, Natural Gas
Structure and exterior
- Roof:Metal
- Year built:2006
- Building area:7,854 sq. ft.
- Lot area:2.28 Acres
Schools
- High school:Walnut Grove
- Middle school:Lorene Rogers
- Elementary school:Cynthia A Cockrell
Finances and disclosures
- Price:$5,200,000
- Price per sq. ft.:$662.08
- Tax amount:$47,204
New listings near 1091 Broadmoor Lane
- New
 $529,990Active4 beds 4 baths2,787 sq. ft.
$529,990Active4 beds 4 baths2,787 sq. ft.3012 Rock Rose Drive, Celina, TX 75009
MLS# 21037802Listed by: PINNACLE REALTY ADVISORS - New
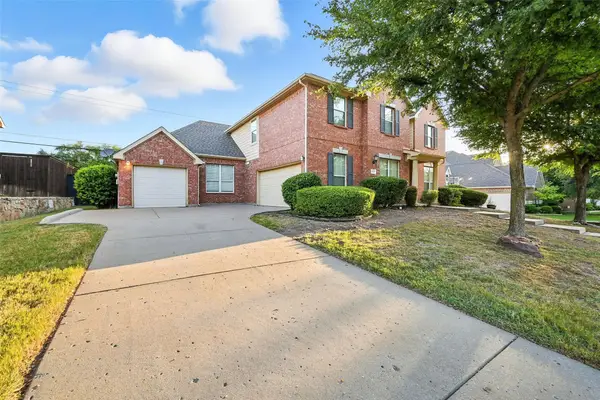 $695,000Active5 beds 4 baths3,682 sq. ft.
$695,000Active5 beds 4 baths3,682 sq. ft.651 Table Rock Drive, Prosper, TX 75078
MLS# 21036743Listed by: EXP REALTY LLC - New
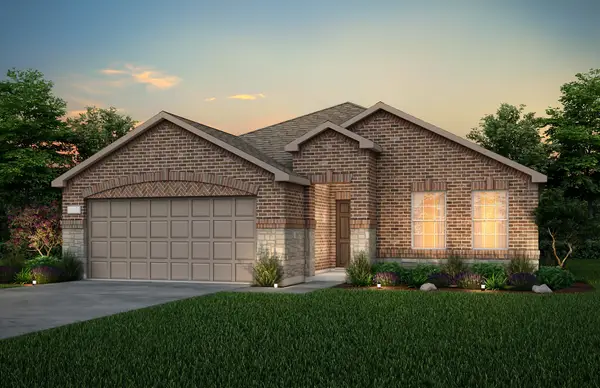 $368,640Active4 beds 3 baths1,940 sq. ft.
$368,640Active4 beds 3 baths1,940 sq. ft.14042 Kempt Drive, Pilot Point, TX 76258
MLS# 21037133Listed by: WILLIAM ROBERDS - New
 $988,612Active5 beds 6 baths3,686 sq. ft.
$988,612Active5 beds 6 baths3,686 sq. ft.2730 Rachel Drive, Prosper, TX 75078
MLS# 21037148Listed by: HIGHLAND HOMES REALTY - Open Sat, 1am to 3pmNew
 $849,900Active5 beds 4 baths3,726 sq. ft.
$849,900Active5 beds 4 baths3,726 sq. ft.1411 Cedar Springs Drive, Prosper, TX 75078
MLS# 20928609Listed by: SILVER KEYS REALTY - New
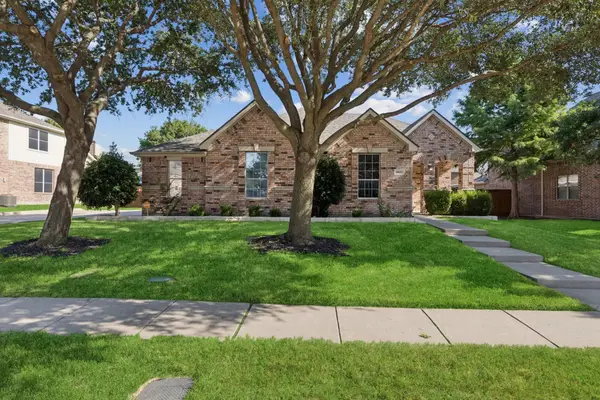 $600,000Active5 beds 2 baths2,818 sq. ft.
$600,000Active5 beds 2 baths2,818 sq. ft.1421 Amistad Drive, Prosper, TX 75078
MLS# 21035530Listed by: COLDWELL BANKER APEX, REALTORS - New
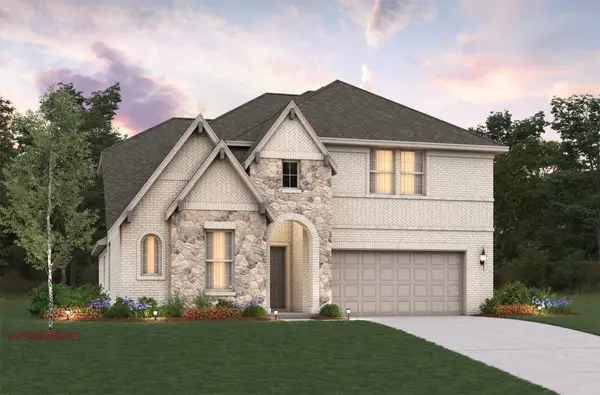 $630,927Active4 beds 3 baths3,055 sq. ft.
$630,927Active4 beds 3 baths3,055 sq. ft.2408 Bernham Drive, Celina, TX 75009
MLS# 21035379Listed by: RE/MAX DFW ASSOCIATES - New
 $1,599,000Active5 beds 7 baths4,981 sq. ft.
$1,599,000Active5 beds 7 baths4,981 sq. ft.830 Cambridge Drive, Prosper, TX 75078
MLS# 21034314Listed by: GRAND REALTY SERVICES - New
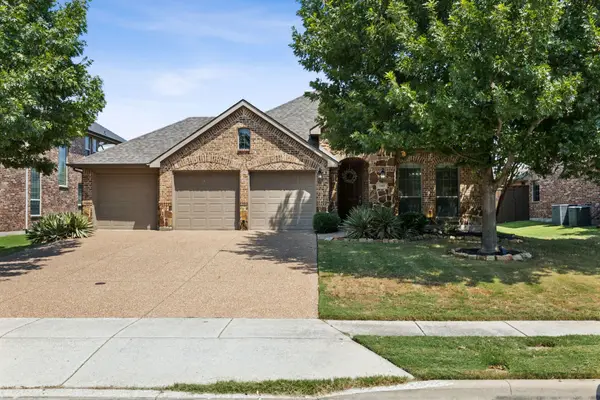 $549,000Active3 beds 2 baths1,817 sq. ft.
$549,000Active3 beds 2 baths1,817 sq. ft.910 Fox Ridge Trail, Prosper, TX 75078
MLS# 21034237Listed by: ROGERS HEALY AND ASSOCIATES - Open Sun, 2 to 4pmNew
 $1,475,000Active5 beds 6 baths4,559 sq. ft.
$1,475,000Active5 beds 6 baths4,559 sq. ft.2060 Willow Bend Court, Prosper, TX 75078
MLS# 21034206Listed by: RE/MAX FOUR CORNERS
