280 Gentry Drive, Prosper, TX 75078
Local realty services provided by:ERA Courtyard Real Estate

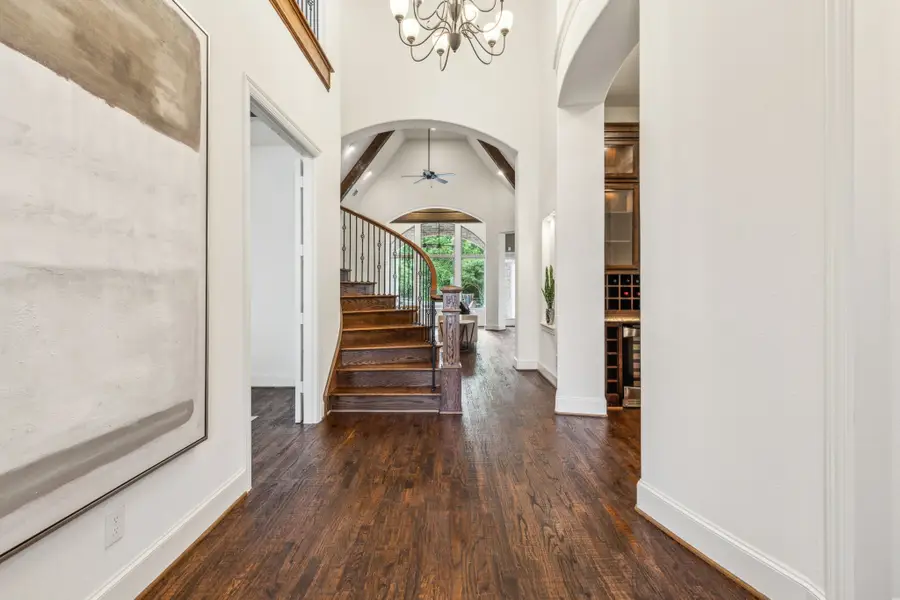
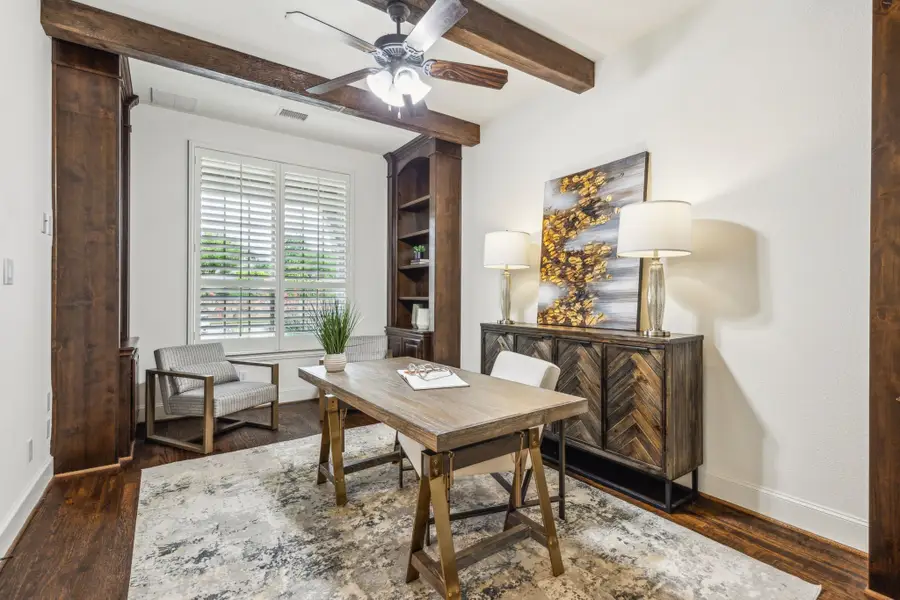
Listed by:kam gill972-335-6564
Office:ebby halliday, realtors
MLS#:20921765
Source:GDAR
Price summary
- Price:$1,475,000
- Price per sq. ft.:$360.99
- Monthly HOA dues:$121.67
About this home
Exquisite 4BR, 4.2BA estate with rare 4-car garage in prestigious Whitley Place. Designed for effortless living and grand entertaining, this home offers a soaring entry, private study with built-ins and beams, elegant formal dining, and a vaulted family room with rich beams and sweeping staircase views. The chef’s kitchen stuns with extended cabinetry and seamless flow. Private owner's retreat overlooks a breathtaking backyard oasis; a first-floor guest suite, outfitted media room, and powder bath complete the main level. Upstairs: a game room with built-ins, two bedrooms with ensuite baths, and an additional half bath. Nail doOutdoor living is reimagined with a resort-style pool and grotto, spa for 10+, expansive lawn, fire pit, and an extraordinary outdoor kitchen and living center featuring a pizza oven, fireplace, grill, smoker, kegerator and much more. Full smart home automation, lush professional landscaping, and accent lighting throughout. All on a serene, .43-acre tree-lined corner lot in top-rated Prosper ISD. Multiple Offers then Back on market due to buyer—no fault of seller or property. NEW CLASS 3 ROOF, GUTTERS
Contact an agent
Home facts
- Year built:2016
- Listing Id #:20921765
- Added:110 day(s) ago
- Updated:August 21, 2025 at 07:09 AM
Rooms and interior
- Bedrooms:4
- Total bathrooms:6
- Full bathrooms:4
- Half bathrooms:2
- Living area:4,086 sq. ft.
Heating and cooling
- Cooling:Central Air
- Heating:Central
Structure and exterior
- Roof:Composition
- Year built:2016
- Building area:4,086 sq. ft.
- Lot area:0.43 Acres
Schools
- High school:Walnut Grove
- Middle school:Lorene Rogers
- Elementary school:Cynthia A Cockrell
Finances and disclosures
- Price:$1,475,000
- Price per sq. ft.:$360.99
New listings near 280 Gentry Drive
- New
 $529,990Active4 beds 4 baths2,787 sq. ft.
$529,990Active4 beds 4 baths2,787 sq. ft.3012 Rock Rose Drive, Celina, TX 75009
MLS# 21037802Listed by: PINNACLE REALTY ADVISORS - New
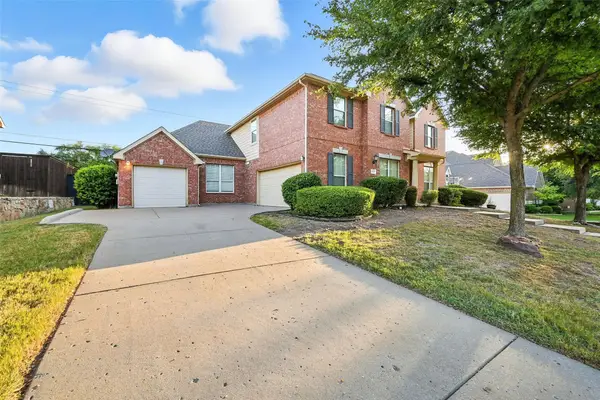 $695,000Active5 beds 4 baths3,682 sq. ft.
$695,000Active5 beds 4 baths3,682 sq. ft.651 Table Rock Drive, Prosper, TX 75078
MLS# 21036743Listed by: EXP REALTY LLC - New
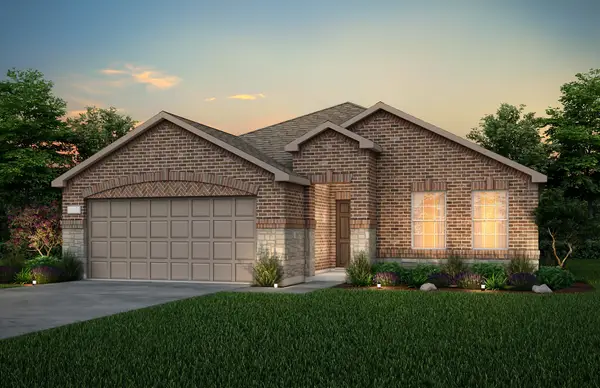 $368,640Active4 beds 3 baths1,940 sq. ft.
$368,640Active4 beds 3 baths1,940 sq. ft.14042 Kempt Drive, Pilot Point, TX 76258
MLS# 21037133Listed by: WILLIAM ROBERDS - New
 $988,612Active5 beds 6 baths3,686 sq. ft.
$988,612Active5 beds 6 baths3,686 sq. ft.2730 Rachel Drive, Prosper, TX 75078
MLS# 21037148Listed by: HIGHLAND HOMES REALTY - Open Sat, 1am to 3pmNew
 $849,900Active5 beds 4 baths3,726 sq. ft.
$849,900Active5 beds 4 baths3,726 sq. ft.1411 Cedar Springs Drive, Prosper, TX 75078
MLS# 20928609Listed by: SILVER KEYS REALTY - New
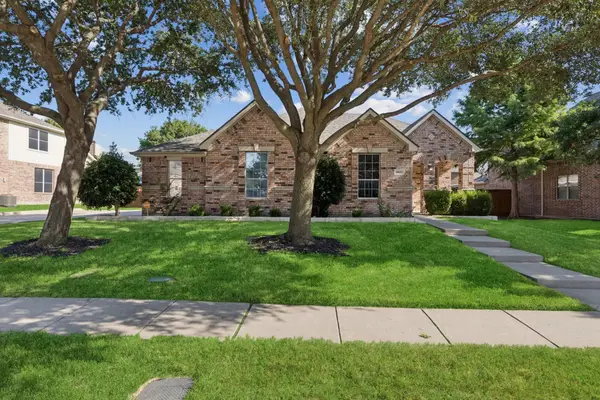 $600,000Active5 beds 2 baths2,818 sq. ft.
$600,000Active5 beds 2 baths2,818 sq. ft.1421 Amistad Drive, Prosper, TX 75078
MLS# 21035530Listed by: COLDWELL BANKER APEX, REALTORS - New
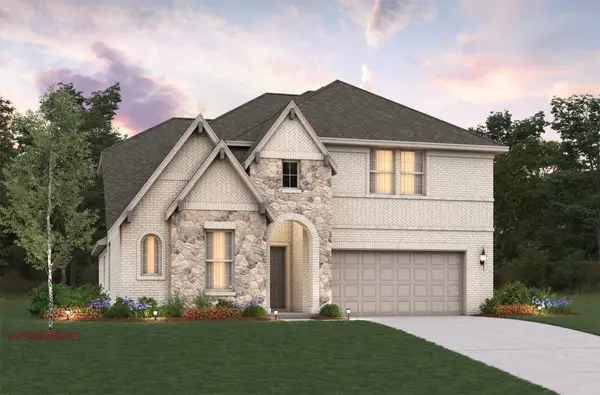 $630,927Active4 beds 3 baths3,055 sq. ft.
$630,927Active4 beds 3 baths3,055 sq. ft.2408 Bernham Drive, Celina, TX 75009
MLS# 21035379Listed by: RE/MAX DFW ASSOCIATES - New
 $1,599,000Active5 beds 7 baths4,981 sq. ft.
$1,599,000Active5 beds 7 baths4,981 sq. ft.830 Cambridge Drive, Prosper, TX 75078
MLS# 21034314Listed by: GRAND REALTY SERVICES - New
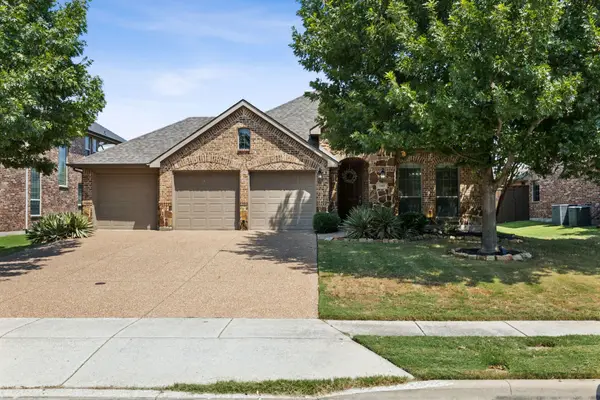 $549,000Active3 beds 2 baths1,817 sq. ft.
$549,000Active3 beds 2 baths1,817 sq. ft.910 Fox Ridge Trail, Prosper, TX 75078
MLS# 21034237Listed by: ROGERS HEALY AND ASSOCIATES - Open Sun, 2 to 4pmNew
 $1,475,000Active5 beds 6 baths4,559 sq. ft.
$1,475,000Active5 beds 6 baths4,559 sq. ft.2060 Willow Bend Court, Prosper, TX 75078
MLS# 21034206Listed by: RE/MAX FOUR CORNERS
