2921 Quinton Street, Prosper, TX 75078
Local realty services provided by:ERA Steve Cook & Co, Realtors

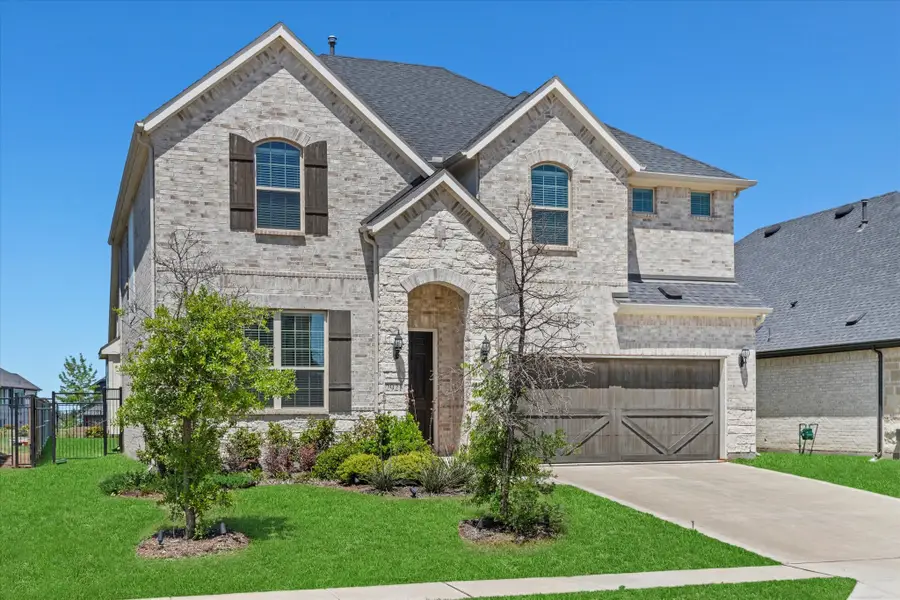
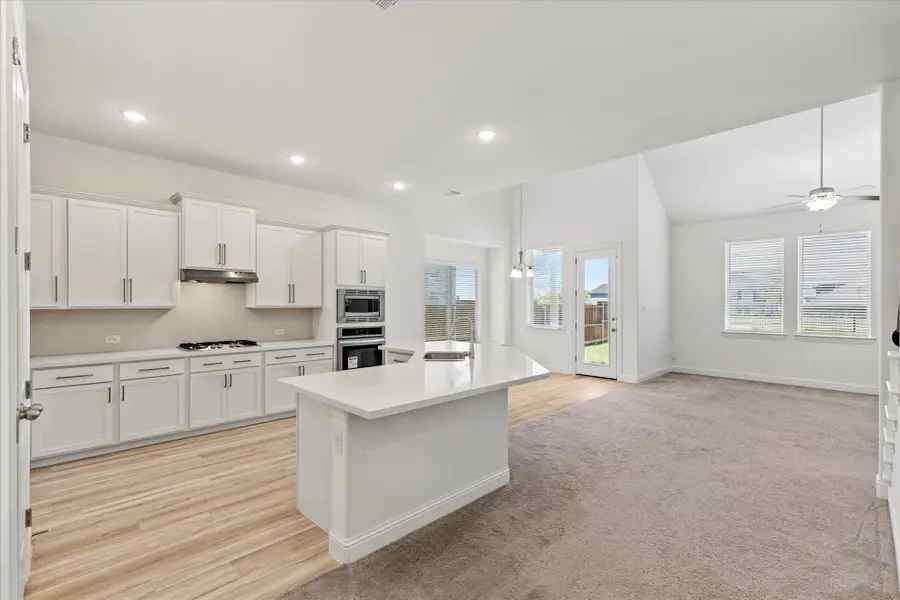
Listed by:arsalan haq972-599-7000
Office:keller williams legacy
MLS#:20907881
Source:GDAR
Price summary
- Price:$659,000
- Price per sq. ft.:$238.25
- Monthly HOA dues:$116
About this home
PRICED 30K BELOW MARKET VALUE, this exceptional Gehan home offers over 30K in builder updates that are sure to impress. Once inside you'll be greeted by an expansive, open concept floor plan designed with entertaining in mind. The chef in your family will fall in love with the fully equipped gourmet kitchen complete with Quartz counter-tops, Frigidaire stainless appliances, gas cook-top, bright white cabinetry with modern handles and spacious breakfast bar seating. Gather with friends and family in the inviting living room featuring awe-inspiring high ceilings and wall of windows flooding the space with natural sunlight. Escape after a long day to the secluded primary bedroom featuring a tranquil, spa-like ensuite with separate vanities, jetted garden tub, large shower and walk-in closet with access to the laundry room. Desirable guest bedroom with full bath is also on the main level and is perfect for visiting guests or multi-gen families. Make your way upstairs where you'll find a fantastic game room with a large storage closet, two good sized bedrooms, each with walk-in closets and a Jack & Jill bath. Enjoy spending time outdoors in your spacious backyard with plenty of room to build your dream outdoor oasis. Take full advantage of the Lifestyle Lakewood has to offer with a Resort-style pool, 2,000 sq ft club house, cardio room, 10 acre private park with private pond and trails. Exceptional Prosper ISD with desirable Walnut Grove High School.
Contact an agent
Home facts
- Year built:2021
- Listing Id #:20907881
- Added:118 day(s) ago
- Updated:August 21, 2025 at 11:39 AM
Rooms and interior
- Bedrooms:4
- Total bathrooms:3
- Full bathrooms:3
- Living area:2,766 sq. ft.
Heating and cooling
- Cooling:Central Air, Electric
- Heating:Central, Electric
Structure and exterior
- Roof:Composition
- Year built:2021
- Building area:2,766 sq. ft.
- Lot area:0.17 Acres
Schools
- High school:Walnut Grove
- Middle school:Lorene Rogers
- Elementary school:Cynthia A Cockrell
Finances and disclosures
- Price:$659,000
- Price per sq. ft.:$238.25
- Tax amount:$12,815
New listings near 2921 Quinton Street
- New
 $529,990Active4 beds 4 baths2,787 sq. ft.
$529,990Active4 beds 4 baths2,787 sq. ft.3012 Rock Rose Drive, Celina, TX 75009
MLS# 21037802Listed by: PINNACLE REALTY ADVISORS - New
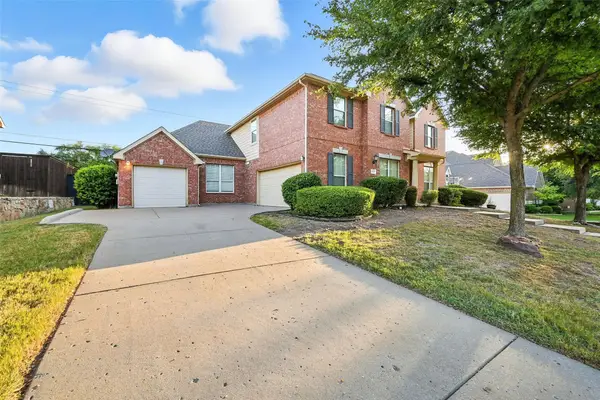 $695,000Active5 beds 4 baths3,682 sq. ft.
$695,000Active5 beds 4 baths3,682 sq. ft.651 Table Rock Drive, Prosper, TX 75078
MLS# 21036743Listed by: EXP REALTY LLC - New
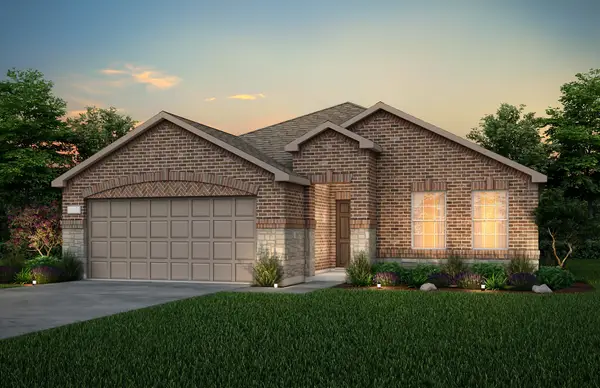 $368,640Active4 beds 3 baths1,940 sq. ft.
$368,640Active4 beds 3 baths1,940 sq. ft.14042 Kempt Drive, Pilot Point, TX 76258
MLS# 21037133Listed by: WILLIAM ROBERDS - New
 $988,612Active5 beds 6 baths3,686 sq. ft.
$988,612Active5 beds 6 baths3,686 sq. ft.2730 Rachel Drive, Prosper, TX 75078
MLS# 21037148Listed by: HIGHLAND HOMES REALTY - Open Sat, 1am to 3pmNew
 $849,900Active5 beds 4 baths3,726 sq. ft.
$849,900Active5 beds 4 baths3,726 sq. ft.1411 Cedar Springs Drive, Prosper, TX 75078
MLS# 20928609Listed by: SILVER KEYS REALTY - New
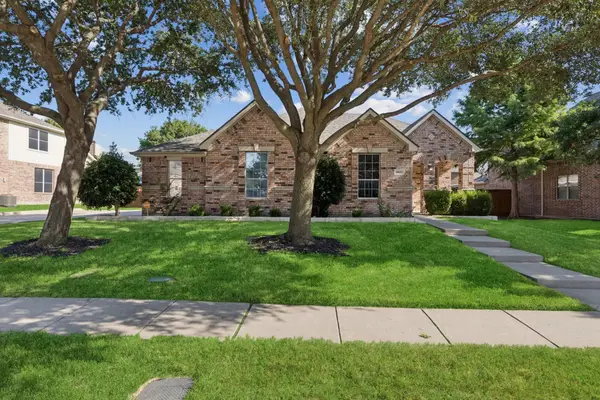 $600,000Active5 beds 2 baths2,818 sq. ft.
$600,000Active5 beds 2 baths2,818 sq. ft.1421 Amistad Drive, Prosper, TX 75078
MLS# 21035530Listed by: COLDWELL BANKER APEX, REALTORS - New
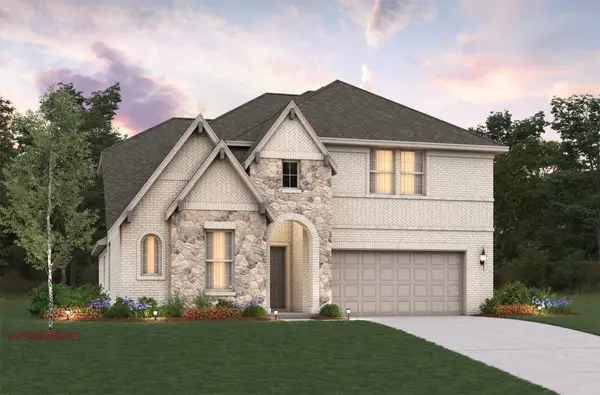 $630,927Active4 beds 3 baths3,055 sq. ft.
$630,927Active4 beds 3 baths3,055 sq. ft.2408 Bernham Drive, Celina, TX 75009
MLS# 21035379Listed by: RE/MAX DFW ASSOCIATES - New
 $1,599,000Active5 beds 7 baths4,981 sq. ft.
$1,599,000Active5 beds 7 baths4,981 sq. ft.830 Cambridge Drive, Prosper, TX 75078
MLS# 21034314Listed by: GRAND REALTY SERVICES - New
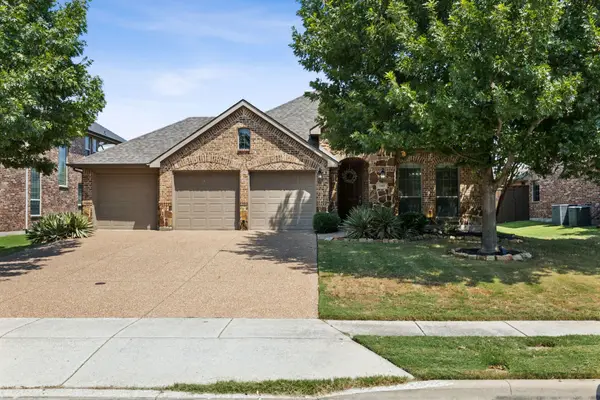 $549,000Active3 beds 2 baths1,817 sq. ft.
$549,000Active3 beds 2 baths1,817 sq. ft.910 Fox Ridge Trail, Prosper, TX 75078
MLS# 21034237Listed by: ROGERS HEALY AND ASSOCIATES - Open Sun, 2 to 4pmNew
 $1,475,000Active5 beds 6 baths4,559 sq. ft.
$1,475,000Active5 beds 6 baths4,559 sq. ft.2060 Willow Bend Court, Prosper, TX 75078
MLS# 21034206Listed by: RE/MAX FOUR CORNERS
