4221 Pine Needle Court, Prosper, TX 75078
Local realty services provided by:ERA Courtyard Real Estate
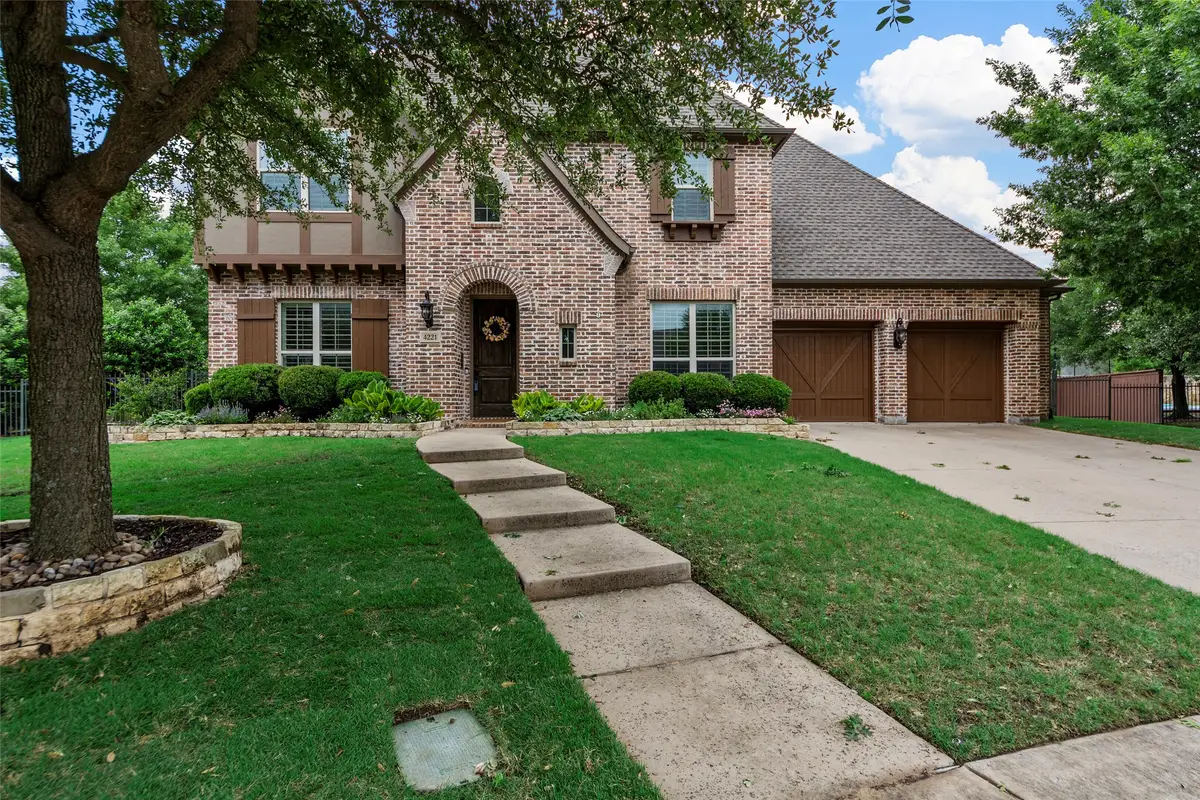
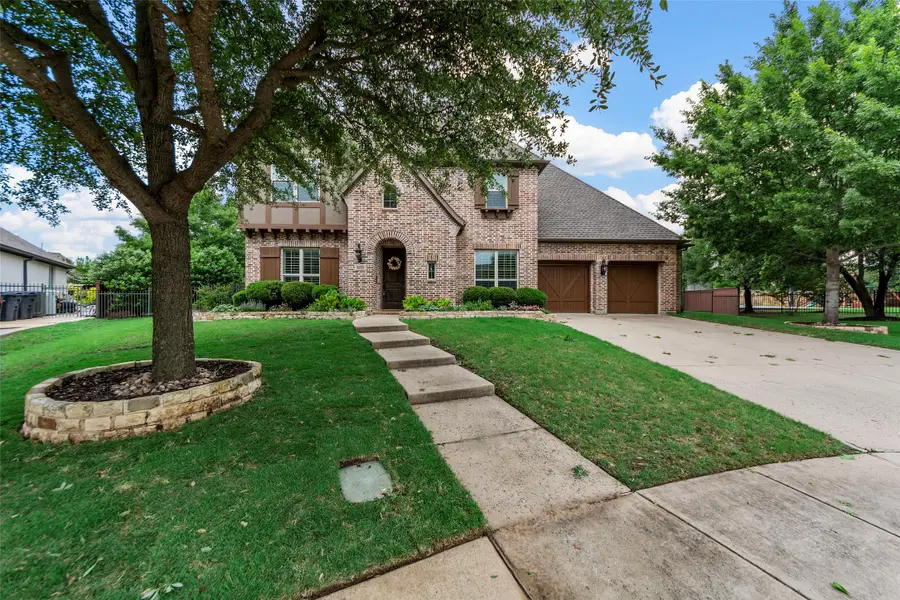
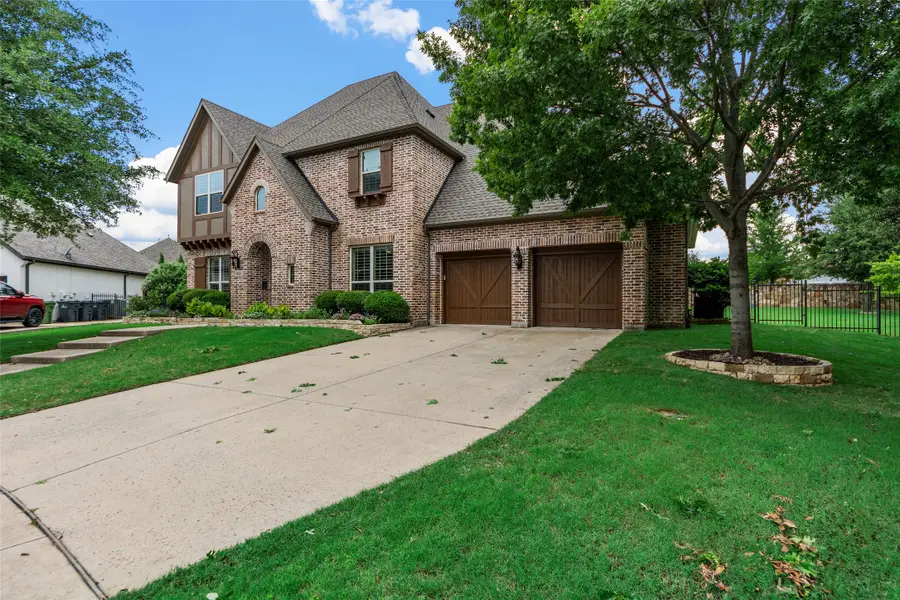
Listed by:justin phillips214-432-4416
Office:phillips realty group & assoc
MLS#:20914519
Source:GDAR
Price summary
- Price:$895,000
- Price per sq. ft.:$236.77
- Monthly HOA dues:$121.67
About this home
Located in a quiet cul-de-sac in one of Prosper’s most desirable neighborhoods, this stunning brick home offers the perfect blend of comfort, space, and convenience. With 5 spacious bedrooms, 4.5 bathrooms, a dedicated study, formal dining room, and a large game room, this home is thoughtfully designed to meet the needs of a modern family.
Step into the impressive two-story living room featuring a cozy stone fireplace, abundant natural light, and open sightlines to the rest of the home. The layout flows effortlessly into a gourmet kitchen with large island and dining space that boasts tons of natural light, perfect for everyday living and entertaining.
The master suite combines beauty and functionality. Large bedroom with large windows flows into a spacious bathroom with double vanity, tub, and walk in shower. Just through the bathroom is a large walk in closet that leads into the laundry room with mudroom bench for added convenience and storage.
Downstairs, you will find a guest suite with bedroom and dedicated bathroom, a study currently used as an exercise room, and a formal dining room that could be used as an office, formal living, or more. Upstairs you will find 3 bedrooms and a spacious game room- perfect for families with kids.
Enjoy the functionality of a three-car tandem garage, ideal for extra storage or hobby space. Outside, the oversized .435-acre lot provides privacy and room to roam. The backyard is an entertainer’s dream with a covered patio, a spacious lawn, and your very own Pickleball court—a rare and exciting feature!
Located just a short walk from the elementary school, this home offers both luxury and practicality in a highly sought-after area.
Contact an agent
Home facts
- Year built:2012
- Listing Id #:20914519
- Added:110 day(s) ago
- Updated:August 21, 2025 at 11:39 AM
Rooms and interior
- Bedrooms:5
- Total bathrooms:5
- Full bathrooms:4
- Half bathrooms:1
- Living area:3,780 sq. ft.
Heating and cooling
- Cooling:Central Air
- Heating:Central
Structure and exterior
- Year built:2012
- Building area:3,780 sq. ft.
- Lot area:0.43 Acres
Schools
- High school:Walnut Grove
- Middle school:Lorene Rogers
- Elementary school:Cynthia A Cockrell
Finances and disclosures
- Price:$895,000
- Price per sq. ft.:$236.77
- Tax amount:$15,026
New listings near 4221 Pine Needle Court
- New
 $529,990Active4 beds 4 baths2,787 sq. ft.
$529,990Active4 beds 4 baths2,787 sq. ft.3012 Rock Rose Drive, Celina, TX 75009
MLS# 21037802Listed by: PINNACLE REALTY ADVISORS - New
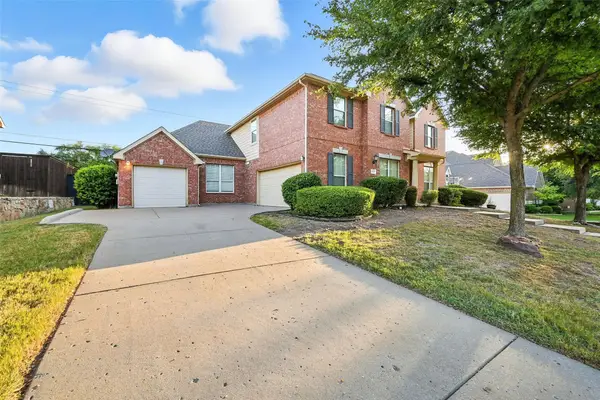 $695,000Active5 beds 4 baths3,682 sq. ft.
$695,000Active5 beds 4 baths3,682 sq. ft.651 Table Rock Drive, Prosper, TX 75078
MLS# 21036743Listed by: EXP REALTY LLC - New
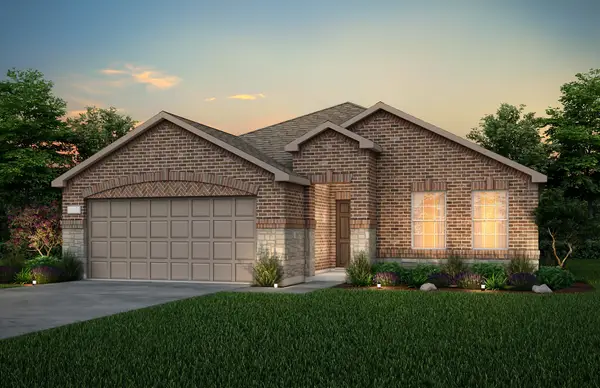 $368,640Active4 beds 3 baths1,940 sq. ft.
$368,640Active4 beds 3 baths1,940 sq. ft.14042 Kempt Drive, Pilot Point, TX 76258
MLS# 21037133Listed by: WILLIAM ROBERDS - New
 $988,612Active5 beds 6 baths3,686 sq. ft.
$988,612Active5 beds 6 baths3,686 sq. ft.2730 Rachel Drive, Prosper, TX 75078
MLS# 21037148Listed by: HIGHLAND HOMES REALTY - Open Sat, 1am to 3pmNew
 $849,900Active5 beds 4 baths3,726 sq. ft.
$849,900Active5 beds 4 baths3,726 sq. ft.1411 Cedar Springs Drive, Prosper, TX 75078
MLS# 20928609Listed by: SILVER KEYS REALTY - New
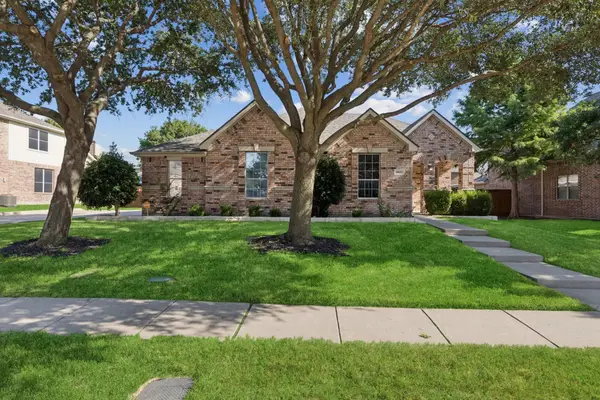 $600,000Active5 beds 2 baths2,818 sq. ft.
$600,000Active5 beds 2 baths2,818 sq. ft.1421 Amistad Drive, Prosper, TX 75078
MLS# 21035530Listed by: COLDWELL BANKER APEX, REALTORS - New
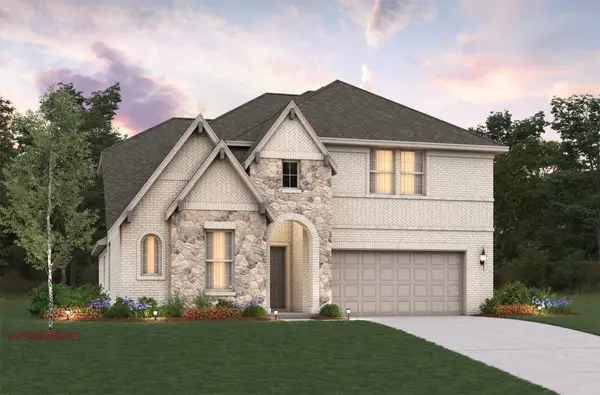 $630,927Active4 beds 3 baths3,055 sq. ft.
$630,927Active4 beds 3 baths3,055 sq. ft.2408 Bernham Drive, Celina, TX 75009
MLS# 21035379Listed by: RE/MAX DFW ASSOCIATES - New
 $1,599,000Active5 beds 7 baths4,981 sq. ft.
$1,599,000Active5 beds 7 baths4,981 sq. ft.830 Cambridge Drive, Prosper, TX 75078
MLS# 21034314Listed by: GRAND REALTY SERVICES - New
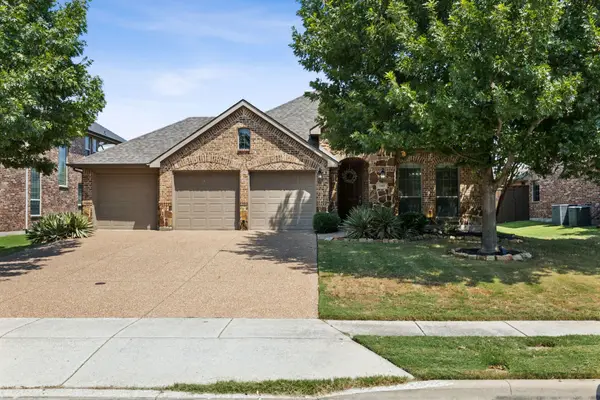 $549,000Active3 beds 2 baths1,817 sq. ft.
$549,000Active3 beds 2 baths1,817 sq. ft.910 Fox Ridge Trail, Prosper, TX 75078
MLS# 21034237Listed by: ROGERS HEALY AND ASSOCIATES - Open Sun, 2 to 4pmNew
 $1,475,000Active5 beds 6 baths4,559 sq. ft.
$1,475,000Active5 beds 6 baths4,559 sq. ft.2060 Willow Bend Court, Prosper, TX 75078
MLS# 21034206Listed by: RE/MAX FOUR CORNERS
