741 Butchart Drive, Prosper, TX 75078
Local realty services provided by:ERA Newlin & Company

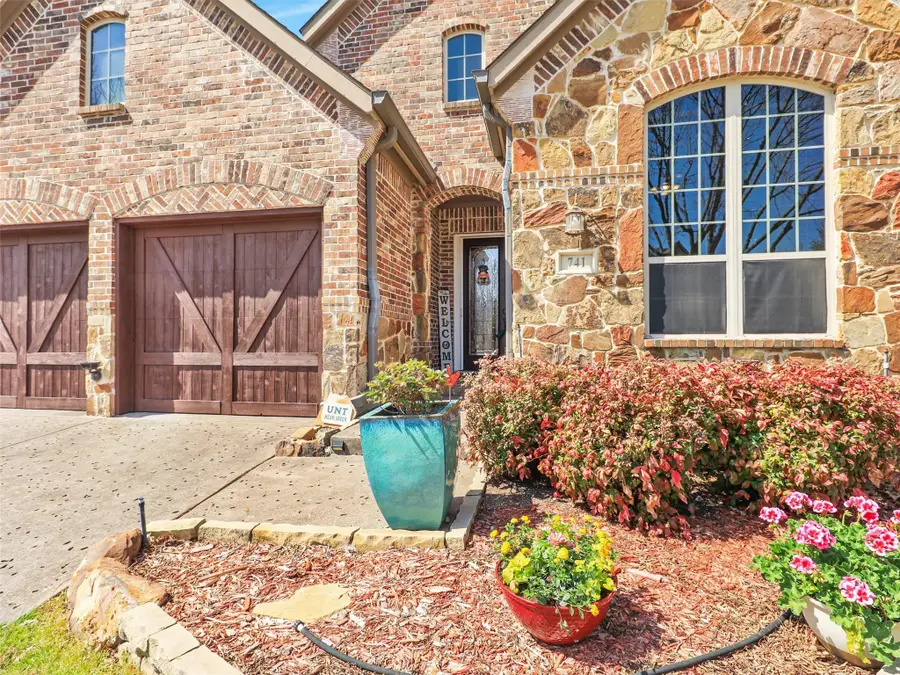
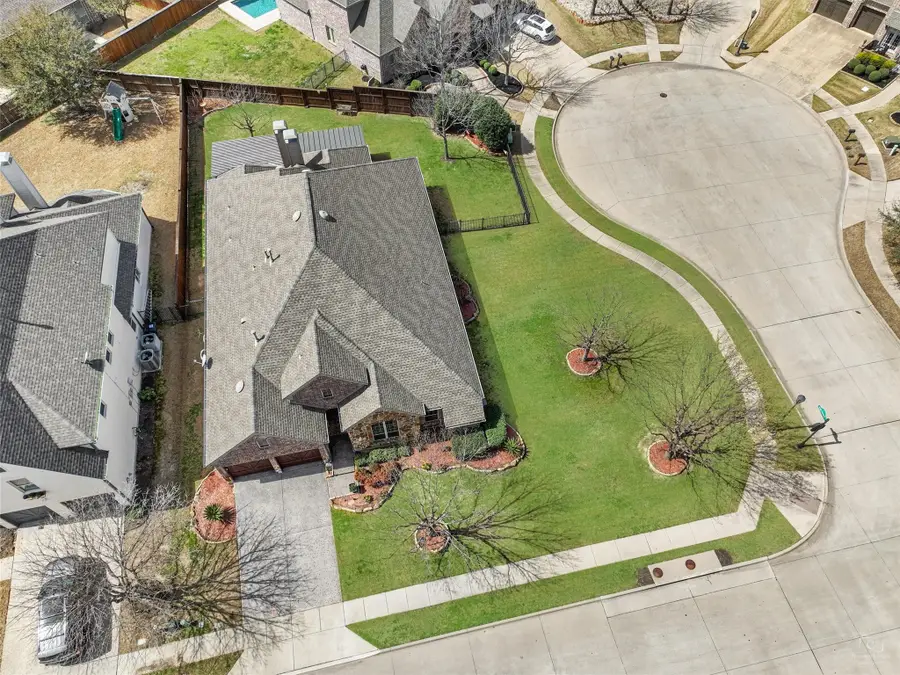
Listed by:amy harris214-471-7309
Office:coldwell banker apex, realtors
MLS#:20853949
Source:GDAR
Price summary
- Price:$715,000
- Price per sq. ft.:$245.96
- Monthly HOA dues:$121.67
About this home
Never again can you purchase in Whitley Place at this price where the homes average in price over $900,000! Highland Homes was the builder of this 4-bed + office. They just don't build them like this any more. Nail down hardwood floors, crown molding and solid core doors you can find quality & craftsmanship at every turn. Located on a large cul de sac corner lot allows for an oversized backyard with plenty of room to add a pool or a spot for kids or pets. The spacious 3-car garage offers ample storage, along with the oversized walk in storage closet found off the secondary hallway with built in shelving and plenty of space for holiday items or extra appliances. This unique floor plan seamlessly connects the living, dining, & outdoor spaceperfect for entertaining.The Sellers have added thoughtful features like phantom screens (these screens are built-in to the doorframe & store invisible screens) on the front & back french doors allowing open air living & wonderful air flow on mild days. For the chef in the family, the kitchen features double ovens, an abundance of custom cabinetry that extends into the eat in kitchen. Step outside to your backyard oasis, where a covered patio with a fireplace sets the stage for year-round enjoyment. The Sellers added the outdoor kitchen & pergola, while the nearby hot tub provides the perfect spot to unwind. This home is simply cozy. It has a thoughtful design, separating the secondary rooms coupled with incredible outdoor amenities. Recent mechanical updates include roof, water heaters, dishwasher, microwave, HVAC heating system and small AC unit, Holiday & Jellyfish Lights. Zoned Walnut Grove High School. Whitley Place offers multiple amenities with pools, playgrounds, catch & release ponds and miles of hiking trails. Ask about our preferred lender for the low fixed rates available for this property!
Contact an agent
Home facts
- Year built:2009
- Listing Id #:20853949
- Added:156 day(s) ago
- Updated:August 20, 2025 at 11:56 AM
Rooms and interior
- Bedrooms:4
- Total bathrooms:3
- Full bathrooms:3
- Living area:2,907 sq. ft.
Heating and cooling
- Cooling:Ceiling Fans, Central Air, Electric
- Heating:Electric, Fireplaces, Natural Gas
Structure and exterior
- Roof:Composition
- Year built:2009
- Building area:2,907 sq. ft.
- Lot area:0.33 Acres
Schools
- High school:Walnut Grove
- Middle school:Lorene Rogers
- Elementary school:Cynthia A Cockrell
Finances and disclosures
- Price:$715,000
- Price per sq. ft.:$245.96
- Tax amount:$11,366
New listings near 741 Butchart Drive
- New
 $529,990Active4 beds 4 baths2,787 sq. ft.
$529,990Active4 beds 4 baths2,787 sq. ft.3012 Rock Rose Drive, Celina, TX 75009
MLS# 21037802Listed by: PINNACLE REALTY ADVISORS - New
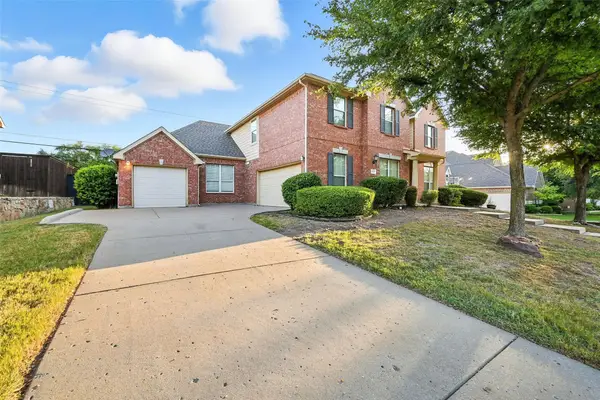 $695,000Active5 beds 4 baths3,682 sq. ft.
$695,000Active5 beds 4 baths3,682 sq. ft.651 Table Rock Drive, Prosper, TX 75078
MLS# 21036743Listed by: EXP REALTY LLC - New
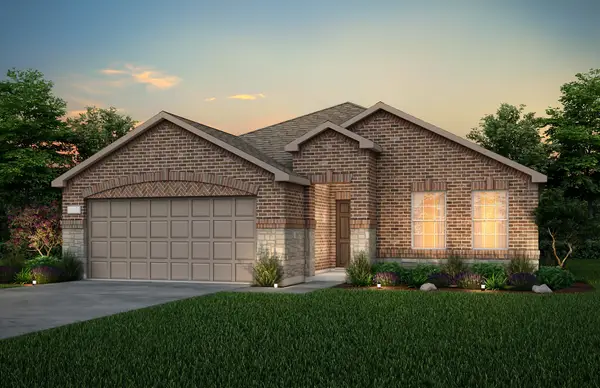 $368,640Active4 beds 3 baths1,940 sq. ft.
$368,640Active4 beds 3 baths1,940 sq. ft.14042 Kempt Drive, Pilot Point, TX 76258
MLS# 21037133Listed by: WILLIAM ROBERDS - New
 $988,612Active5 beds 6 baths3,686 sq. ft.
$988,612Active5 beds 6 baths3,686 sq. ft.2730 Rachel Drive, Prosper, TX 75078
MLS# 21037148Listed by: HIGHLAND HOMES REALTY - Open Sat, 1am to 3pmNew
 $849,900Active5 beds 4 baths3,726 sq. ft.
$849,900Active5 beds 4 baths3,726 sq. ft.1411 Cedar Springs Drive, Prosper, TX 75078
MLS# 20928609Listed by: SILVER KEYS REALTY - New
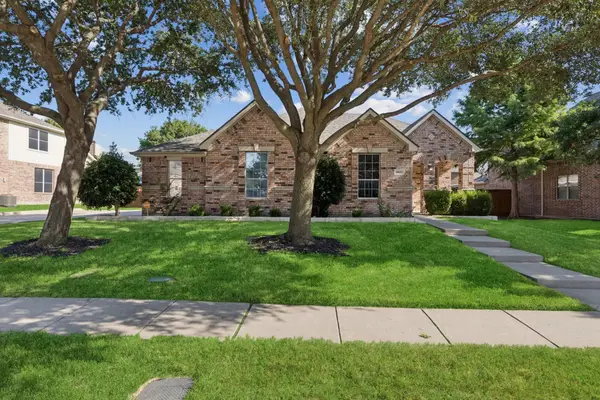 $600,000Active5 beds 2 baths2,818 sq. ft.
$600,000Active5 beds 2 baths2,818 sq. ft.1421 Amistad Drive, Prosper, TX 75078
MLS# 21035530Listed by: COLDWELL BANKER APEX, REALTORS - New
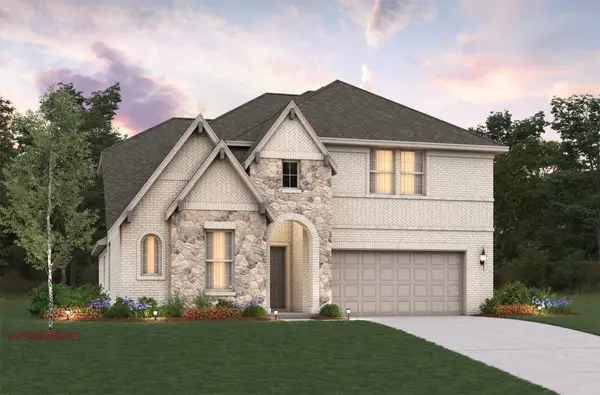 $630,927Active4 beds 3 baths3,055 sq. ft.
$630,927Active4 beds 3 baths3,055 sq. ft.2408 Bernham Drive, Celina, TX 75009
MLS# 21035379Listed by: RE/MAX DFW ASSOCIATES - New
 $1,599,000Active5 beds 7 baths4,981 sq. ft.
$1,599,000Active5 beds 7 baths4,981 sq. ft.830 Cambridge Drive, Prosper, TX 75078
MLS# 21034314Listed by: GRAND REALTY SERVICES - New
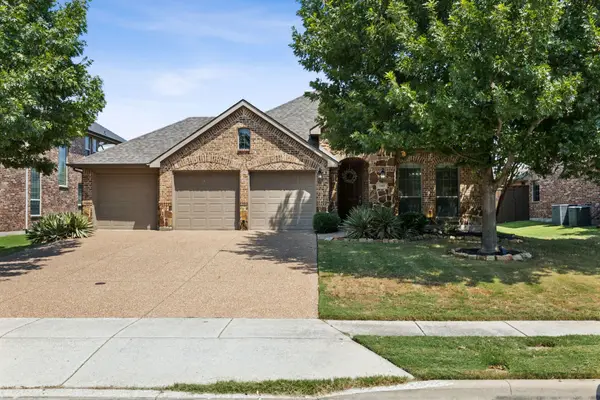 $549,000Active3 beds 2 baths1,817 sq. ft.
$549,000Active3 beds 2 baths1,817 sq. ft.910 Fox Ridge Trail, Prosper, TX 75078
MLS# 21034237Listed by: ROGERS HEALY AND ASSOCIATES - Open Sun, 2 to 4pmNew
 $1,475,000Active5 beds 6 baths4,559 sq. ft.
$1,475,000Active5 beds 6 baths4,559 sq. ft.2060 Willow Bend Court, Prosper, TX 75078
MLS# 21034206Listed by: RE/MAX FOUR CORNERS
