801 High Willow Drive, Prosper, TX 75078
Local realty services provided by:ERA Newlin & Company
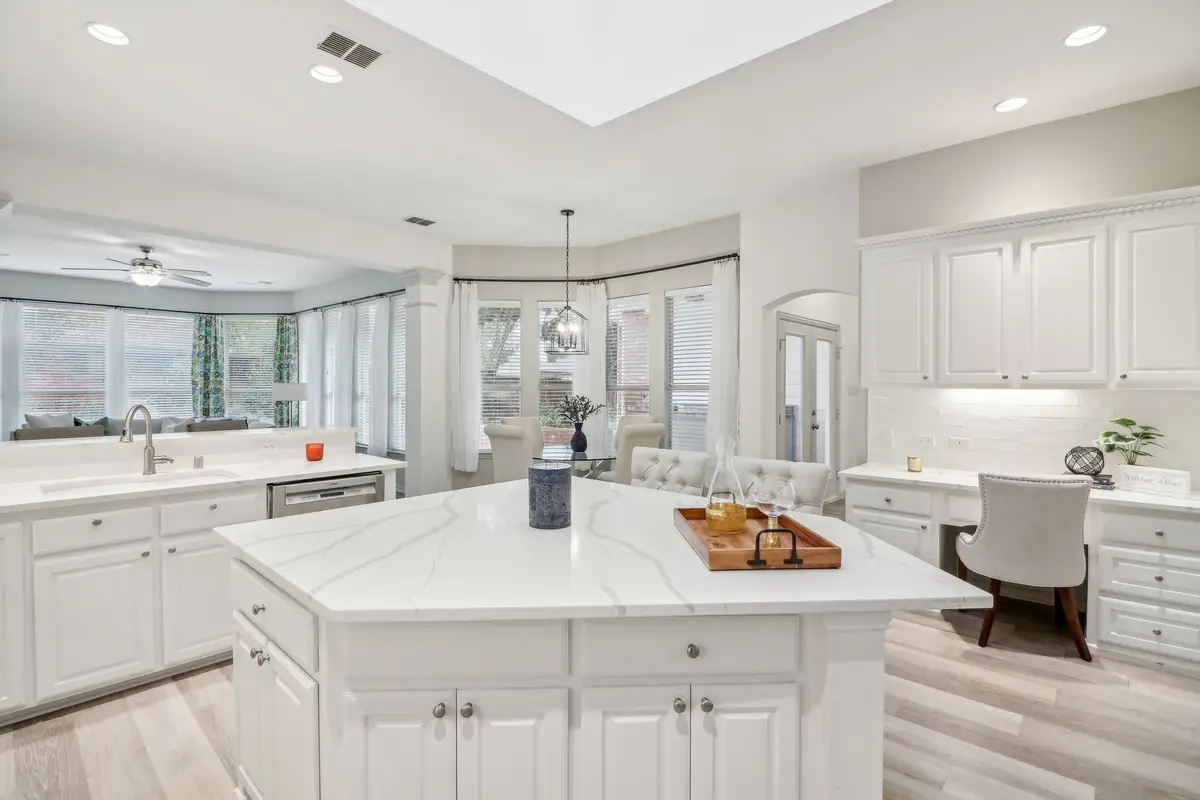
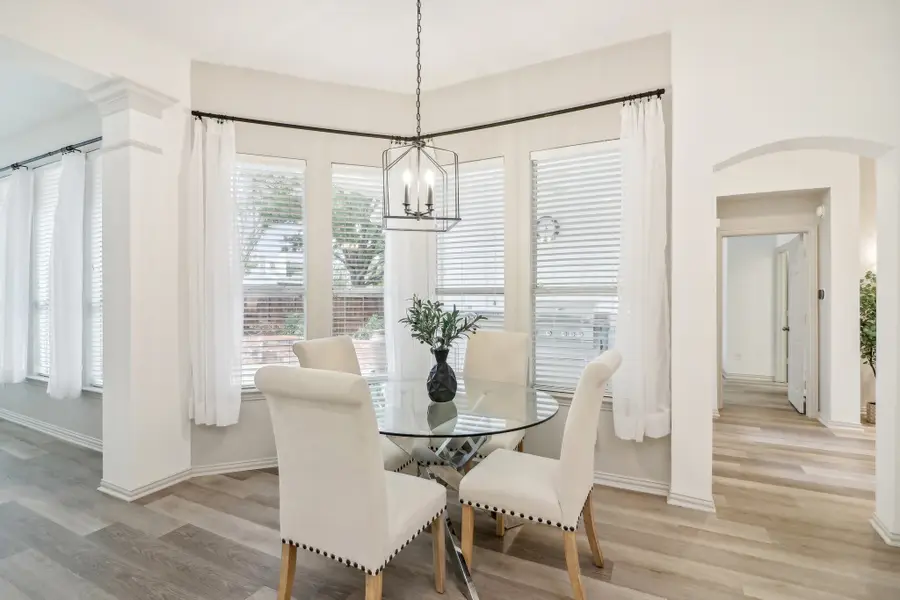

Listed by:kyle owens214-705-7705
Office:vivo realty
MLS#:21006405
Source:GDAR
Price summary
- Price:$699,900
- Price per sq. ft.:$216.96
- Monthly HOA dues:$73.75
About this home
UP TO $10,000 SELLER CONCESSION AVAILABLE with acceptable offer!!! This updated David Weekley home with beautiful low-maintenance landscaping sits on almost one-third acre. Kitchen has quartz counters, island, breakfast bar, gas cooktop, built-in microwave, walk-in pantry, and built-in desk. Light interior, high ceilings, and neutral tones throughout. Open floorplan with 2 living areas and lots of windows. Private office next to a half bath. Split bedrooms, en suite with quartz counters, dual sinks, shower tower, soaking tub, huge walk-in closet, and extra built-ins. 4th bedroom is next to a full bath and rear entry door which could be separate entrance. Oversized front porch with ceiling fan. Large back patio with built-in grill. 240V EV outlet in garage. AT&T Fiber run to the house. HOA amenities: community pool, playground, picnic pavilion, walking paths, and water features. Zoned to state-of-the-art Walnut Grove HS. New 60+ acre Raymond Community Park nearing completion a few blocks away. Easy access to Preston Rd (SH 289), University Dr (US 380), and DNT. Ask your agent for the long list of updates and upgrades including new HVACs in 2022 & 2024, new roof and gutters in 2024, and so much more. Seller is also offering up to $700 towards Buyer's purchase of a home warranty.
Contact an agent
Home facts
- Year built:2002
- Listing Id #:21006405
- Added:111 day(s) ago
- Updated:August 21, 2025 at 11:39 AM
Rooms and interior
- Bedrooms:4
- Total bathrooms:4
- Full bathrooms:3
- Half bathrooms:1
- Living area:3,226 sq. ft.
Heating and cooling
- Cooling:Central Air, Electric, Multi Units
- Heating:Central, Natural Gas
Structure and exterior
- Roof:Composition
- Year built:2002
- Building area:3,226 sq. ft.
- Lot area:0.29 Acres
Schools
- High school:Walnut Grove
- Middle school:Lorene Rogers
- Elementary school:R Steve Folsom
Finances and disclosures
- Price:$699,900
- Price per sq. ft.:$216.96
- Tax amount:$15,417
New listings near 801 High Willow Drive
- New
 $529,990Active4 beds 4 baths2,787 sq. ft.
$529,990Active4 beds 4 baths2,787 sq. ft.3012 Rock Rose Drive, Celina, TX 75009
MLS# 21037802Listed by: PINNACLE REALTY ADVISORS - New
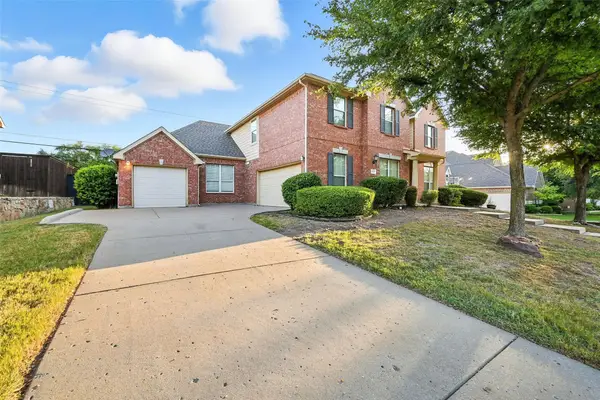 $695,000Active5 beds 4 baths3,682 sq. ft.
$695,000Active5 beds 4 baths3,682 sq. ft.651 Table Rock Drive, Prosper, TX 75078
MLS# 21036743Listed by: EXP REALTY LLC - New
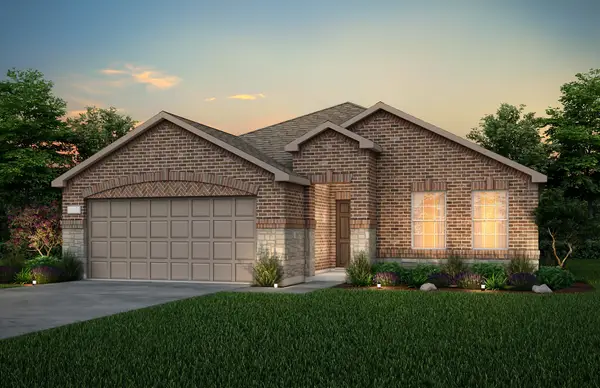 $368,640Active4 beds 3 baths1,940 sq. ft.
$368,640Active4 beds 3 baths1,940 sq. ft.14042 Kempt Drive, Pilot Point, TX 76258
MLS# 21037133Listed by: WILLIAM ROBERDS - New
 $988,612Active5 beds 6 baths3,686 sq. ft.
$988,612Active5 beds 6 baths3,686 sq. ft.2730 Rachel Drive, Prosper, TX 75078
MLS# 21037148Listed by: HIGHLAND HOMES REALTY - Open Sat, 1am to 3pmNew
 $849,900Active5 beds 4 baths3,726 sq. ft.
$849,900Active5 beds 4 baths3,726 sq. ft.1411 Cedar Springs Drive, Prosper, TX 75078
MLS# 20928609Listed by: SILVER KEYS REALTY - New
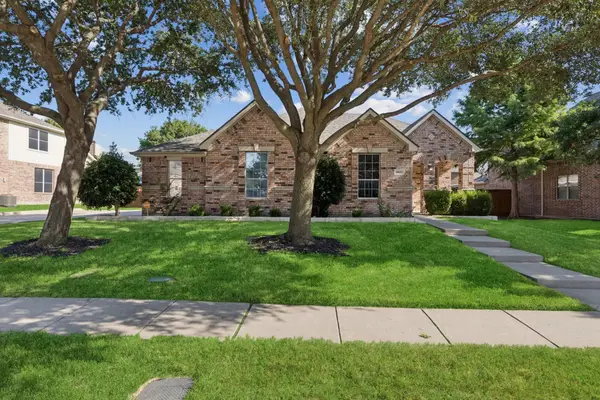 $600,000Active5 beds 2 baths2,818 sq. ft.
$600,000Active5 beds 2 baths2,818 sq. ft.1421 Amistad Drive, Prosper, TX 75078
MLS# 21035530Listed by: COLDWELL BANKER APEX, REALTORS - New
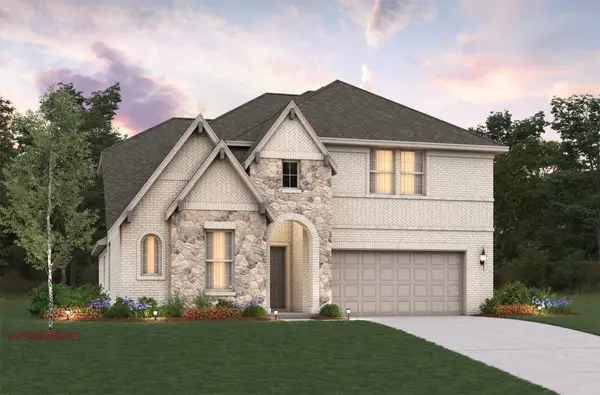 $630,927Active4 beds 3 baths3,055 sq. ft.
$630,927Active4 beds 3 baths3,055 sq. ft.2408 Bernham Drive, Celina, TX 75009
MLS# 21035379Listed by: RE/MAX DFW ASSOCIATES - New
 $1,599,000Active5 beds 7 baths4,981 sq. ft.
$1,599,000Active5 beds 7 baths4,981 sq. ft.830 Cambridge Drive, Prosper, TX 75078
MLS# 21034314Listed by: GRAND REALTY SERVICES - New
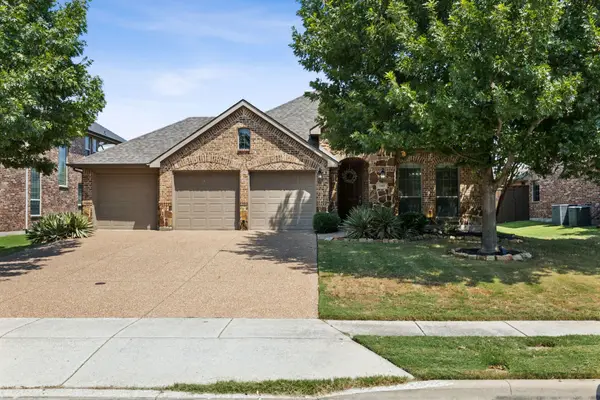 $549,000Active3 beds 2 baths1,817 sq. ft.
$549,000Active3 beds 2 baths1,817 sq. ft.910 Fox Ridge Trail, Prosper, TX 75078
MLS# 21034237Listed by: ROGERS HEALY AND ASSOCIATES - Open Sun, 2 to 4pmNew
 $1,475,000Active5 beds 6 baths4,559 sq. ft.
$1,475,000Active5 beds 6 baths4,559 sq. ft.2060 Willow Bend Court, Prosper, TX 75078
MLS# 21034206Listed by: RE/MAX FOUR CORNERS
