881 Willowmist Drive, Prosper, TX 75078
Local realty services provided by:ERA Courtyard Real Estate
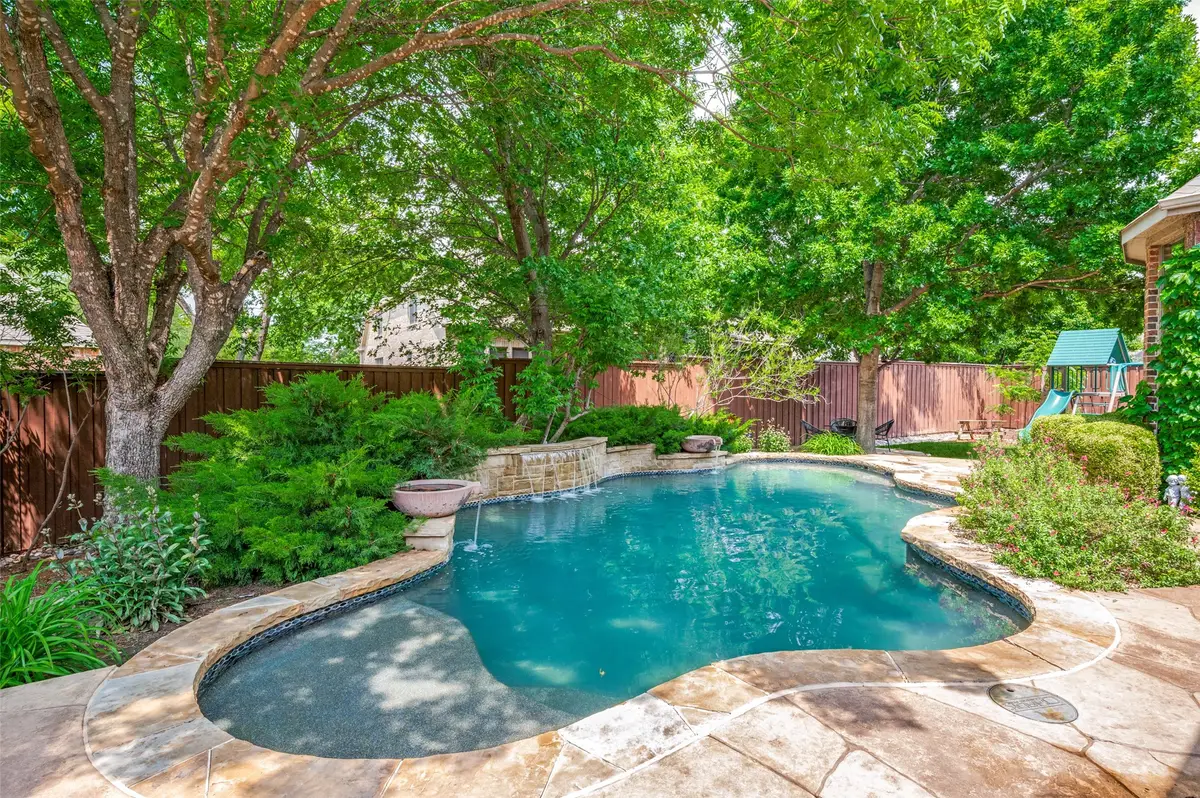
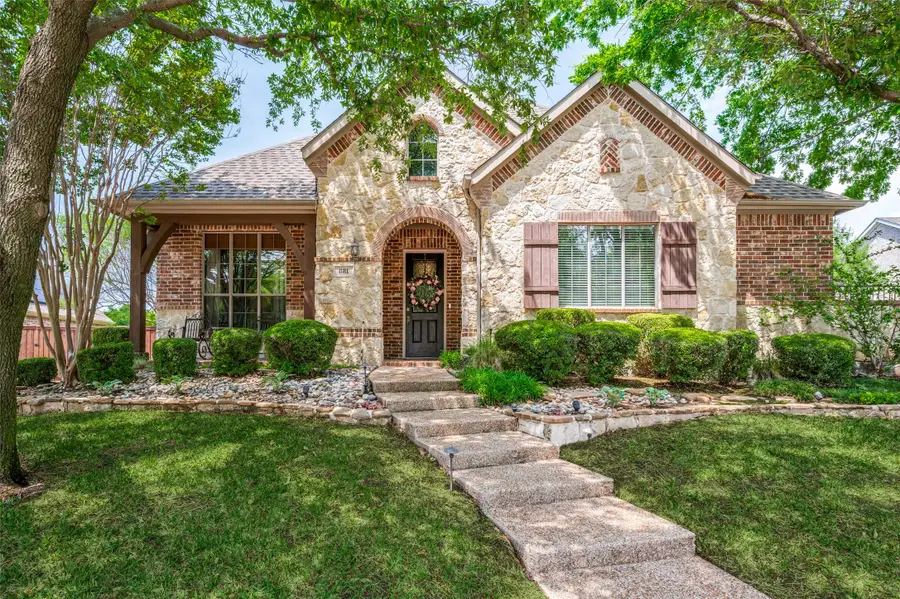

Listed by:nancy floyd972-382-8882
Office:keller williams prosper celina
MLS#:20883375
Source:GDAR
Price summary
- Price:$799,000
- Price per sq. ft.:$241.03
- Monthly HOA dues:$73.92
About this home
NEW PRICE REDUCTION! Welcome to your dream POOL home in the serene Willow Ridge neighborhood, known for its picturesque fishing ponds, parks, and community amenities. This stunning 1.5-story Highland Home is a sanctuary of luxury and comfort, offering 3,315 sq ft of exquisite living space. Featuring 4 bedrooms and 4 full bathrooms, an office with French doors, a game room, and a 3-car garage. From the moment you step inside, you'll be captivated by the expansive living room featuring a gas fireplace, seamlessly connected to a gourmet kitchen with upgraded appliances, including a new dishwasher, double oven, microwave, convection oven, and gas range. The large kitchen island and family-sized dining area make it perfect for both everyday meals and entertaining. The luxurious master suite boasts a spacious ensuite bathroom with double vanities and a walk-in closet, providing a peaceful retreat. Three additional bedrooms downstairs offer ample space for guests, children, or a second home office. Upstairs, you'll find a private game room or large bedroom along with a full bath. Outside, the custom pool with water features, fire pit area, and playset create a backyard oasis perfect for relaxation and fun. This property is in the top-rated Prosper School District, ensuring access to highly sought-after Walnut Grove High School, Folsom Elementary, and Rogers Middle School. Don't miss the opportunity to own this exquisite home in Willow Ridge, No MUD & NO PID. New HVAC April 2025. Welcome Home!
Contact an agent
Home facts
- Year built:2003
- Listing Id #:20883375
- Added:116 day(s) ago
- Updated:August 21, 2025 at 11:39 AM
Rooms and interior
- Bedrooms:4
- Total bathrooms:4
- Full bathrooms:4
- Living area:3,315 sq. ft.
Heating and cooling
- Cooling:Attic Fan, Ceiling Fans, Central Air, Electric
- Heating:Central, Natural Gas
Structure and exterior
- Roof:Composition
- Year built:2003
- Building area:3,315 sq. ft.
- Lot area:0.29 Acres
Schools
- High school:Walnut Grove
- Middle school:Lorene Rogers
- Elementary school:R Steve Folsom
Finances and disclosures
- Price:$799,000
- Price per sq. ft.:$241.03
- Tax amount:$12,019
New listings near 881 Willowmist Drive
- New
 $529,990Active4 beds 4 baths2,787 sq. ft.
$529,990Active4 beds 4 baths2,787 sq. ft.3012 Rock Rose Drive, Celina, TX 75009
MLS# 21037802Listed by: PINNACLE REALTY ADVISORS - New
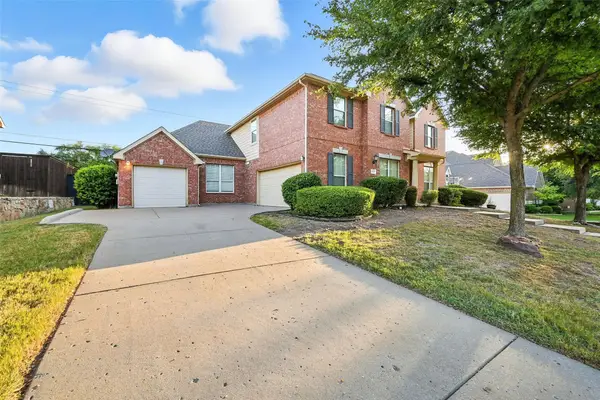 $695,000Active5 beds 4 baths3,682 sq. ft.
$695,000Active5 beds 4 baths3,682 sq. ft.651 Table Rock Drive, Prosper, TX 75078
MLS# 21036743Listed by: EXP REALTY LLC - New
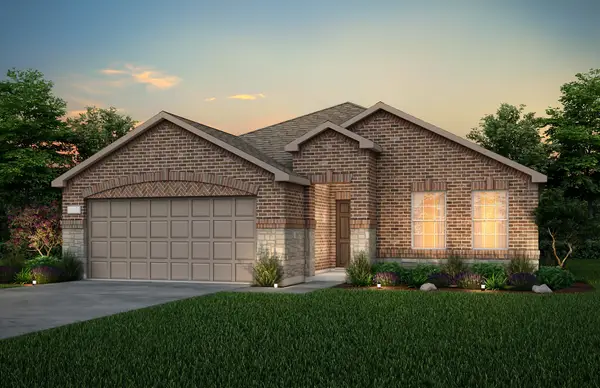 $368,640Active4 beds 3 baths1,940 sq. ft.
$368,640Active4 beds 3 baths1,940 sq. ft.14042 Kempt Drive, Pilot Point, TX 76258
MLS# 21037133Listed by: WILLIAM ROBERDS - New
 $988,612Active5 beds 6 baths3,686 sq. ft.
$988,612Active5 beds 6 baths3,686 sq. ft.2730 Rachel Drive, Prosper, TX 75078
MLS# 21037148Listed by: HIGHLAND HOMES REALTY - Open Sat, 1am to 3pmNew
 $849,900Active5 beds 4 baths3,726 sq. ft.
$849,900Active5 beds 4 baths3,726 sq. ft.1411 Cedar Springs Drive, Prosper, TX 75078
MLS# 20928609Listed by: SILVER KEYS REALTY - New
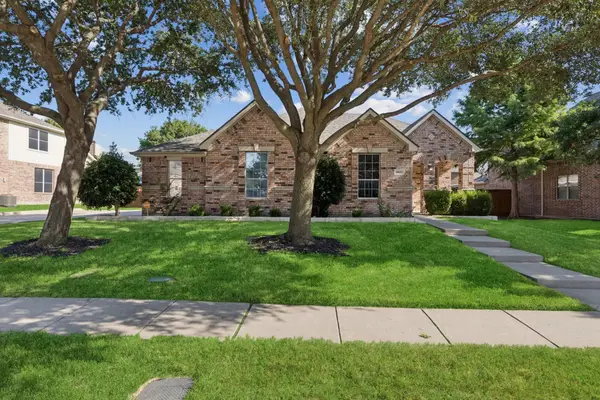 $600,000Active5 beds 2 baths2,818 sq. ft.
$600,000Active5 beds 2 baths2,818 sq. ft.1421 Amistad Drive, Prosper, TX 75078
MLS# 21035530Listed by: COLDWELL BANKER APEX, REALTORS - New
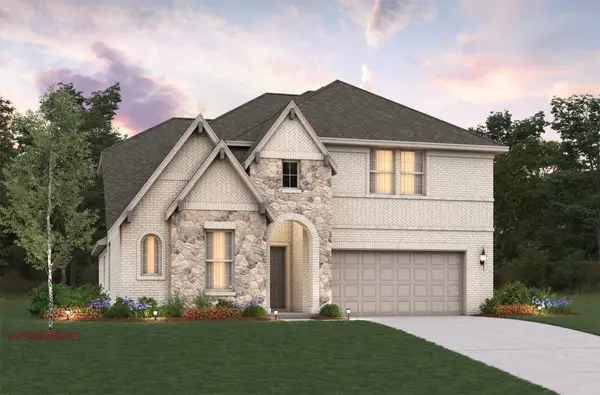 $630,927Active4 beds 3 baths3,055 sq. ft.
$630,927Active4 beds 3 baths3,055 sq. ft.2408 Bernham Drive, Celina, TX 75009
MLS# 21035379Listed by: RE/MAX DFW ASSOCIATES - New
 $1,599,000Active5 beds 7 baths4,981 sq. ft.
$1,599,000Active5 beds 7 baths4,981 sq. ft.830 Cambridge Drive, Prosper, TX 75078
MLS# 21034314Listed by: GRAND REALTY SERVICES - New
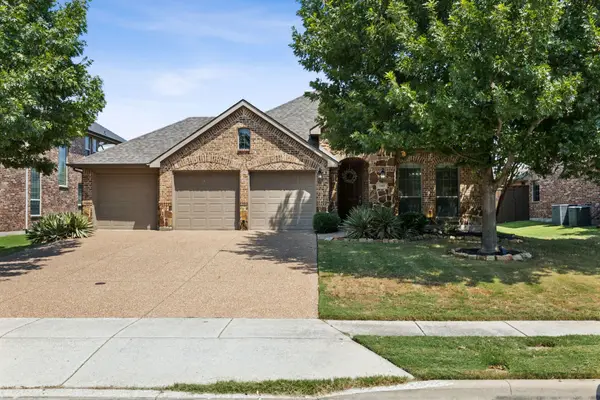 $549,000Active3 beds 2 baths1,817 sq. ft.
$549,000Active3 beds 2 baths1,817 sq. ft.910 Fox Ridge Trail, Prosper, TX 75078
MLS# 21034237Listed by: ROGERS HEALY AND ASSOCIATES - Open Sun, 2 to 4pmNew
 $1,475,000Active5 beds 6 baths4,559 sq. ft.
$1,475,000Active5 beds 6 baths4,559 sq. ft.2060 Willow Bend Court, Prosper, TX 75078
MLS# 21034206Listed by: RE/MAX FOUR CORNERS
