185 Palo Duro Bend, Rhome, TX 76078
Local realty services provided by:ERA Steve Cook & Co, Realtors
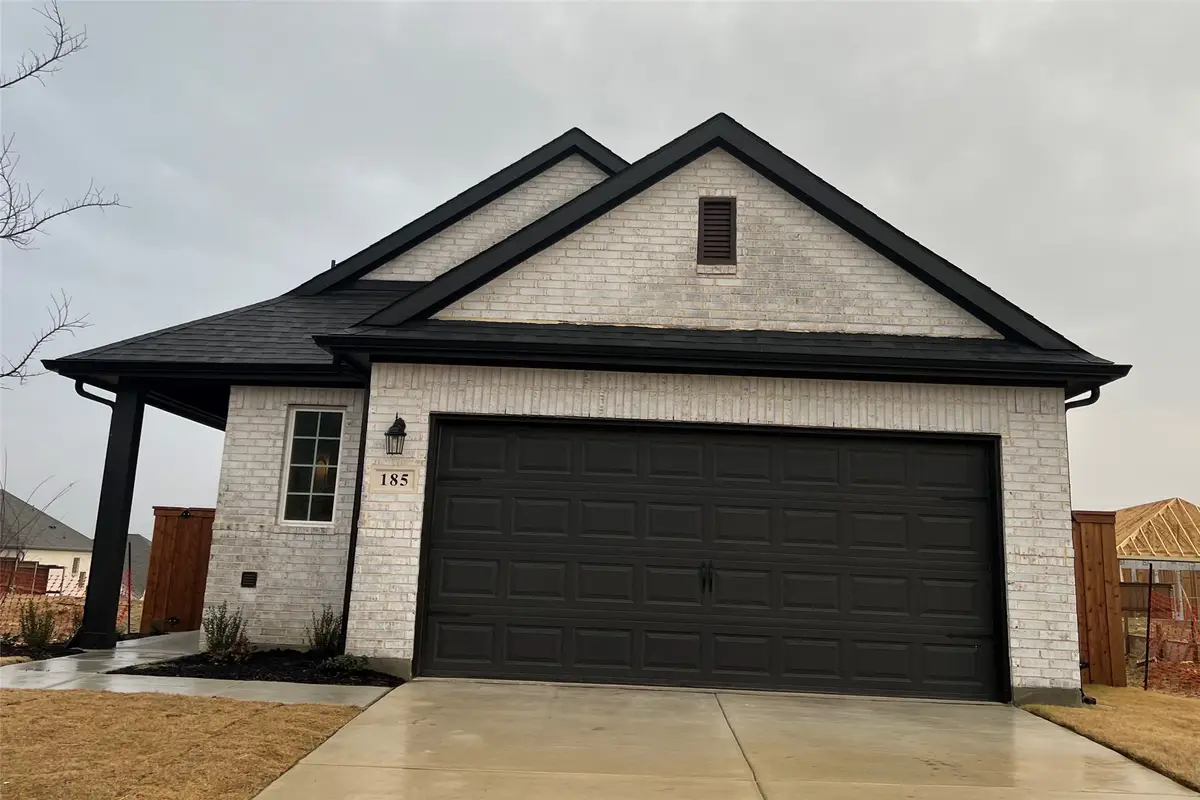
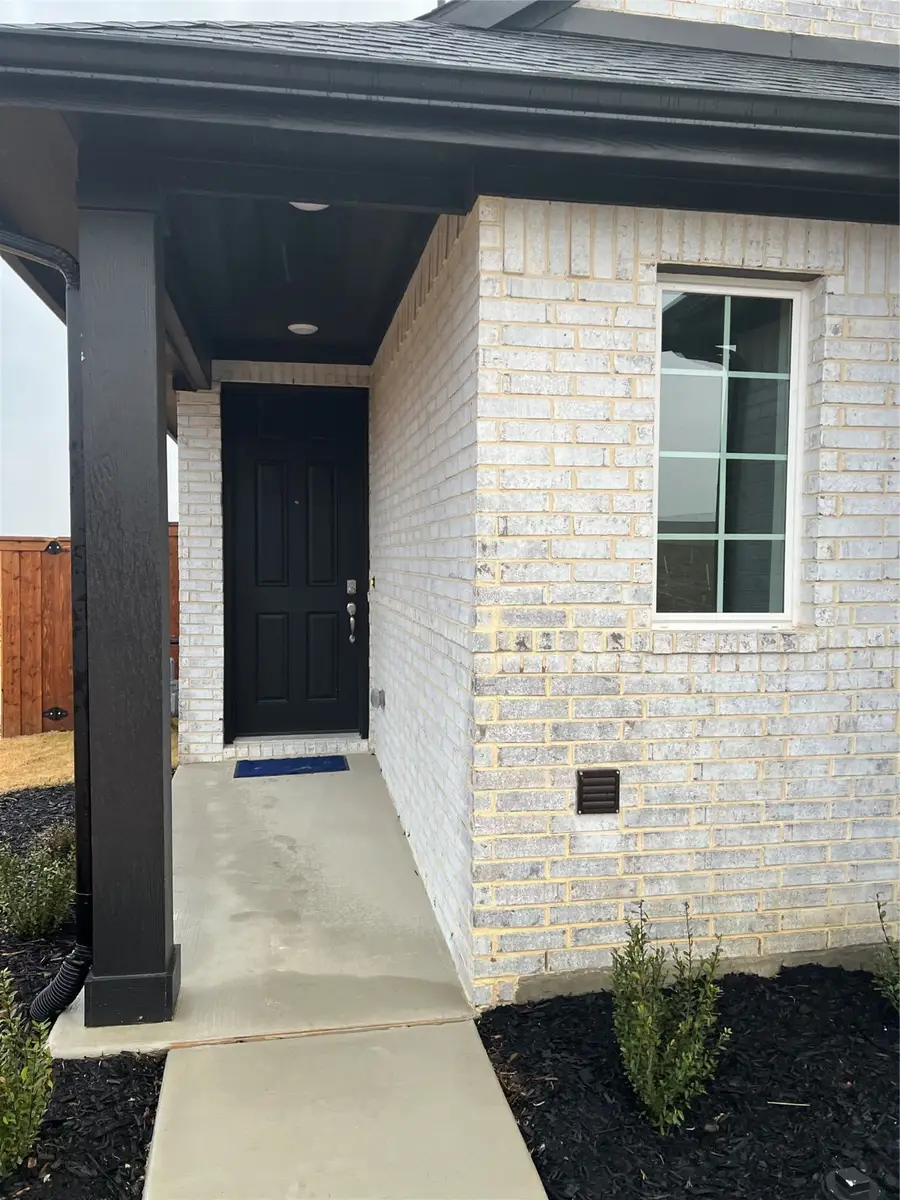
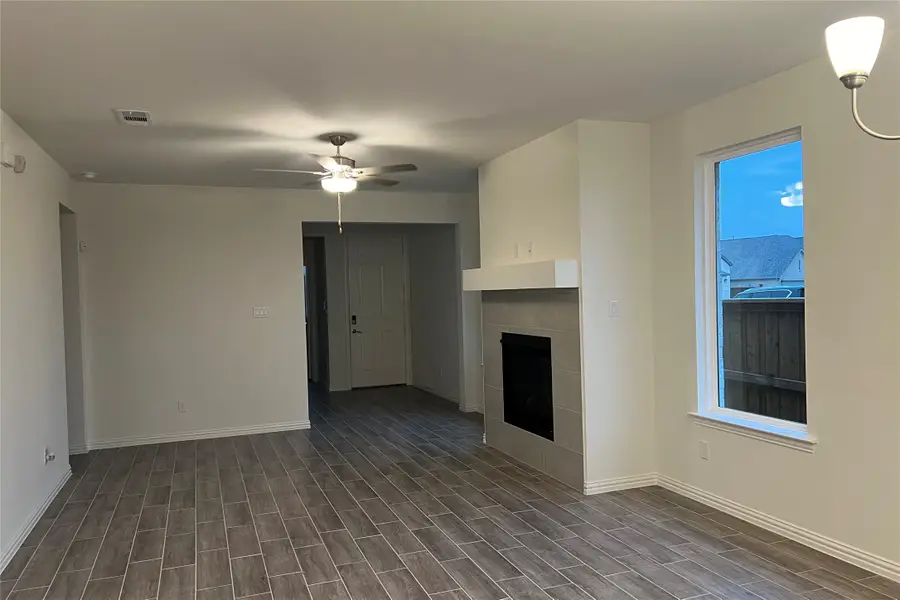
Listed by:jennifer palma817-343-6162
Office:peak realty and associates llc.
MLS#:21019482
Source:GDAR
Price summary
- Price:$339,000
- Price per sq. ft.:$212.67
- Monthly HOA dues:$80
About this home
Welcome to this beautifully designed 3-bedroom, 2-bath home located in the highly desirable Reunion master-planned community in Rhome, TX. This single-story home offers an open-concept layout with a spacious living area, modern kitchen featuring granite countertops, stainless steel appliances, and a large island—perfect for entertaining. The primary suite includes a walk-in closet and en-suite bath with dual sinks and a walk-in shower. Two additional bedrooms and a full bath provide comfortable space for family or guests.
Enjoy outdoor living on the covered back patio and a private backyard with plenty of room to relax or play. Additional features include a 2-car garage, full-sized laundry room, and energy-efficient systems throughout.
Reunion offers resort-style amenities including a community pool, walking trails, event lawn, playgrounds, and fishing ponds. Zoned to top-rated Northwest ISD and just minutes from Hwy 114 and US 287 for an easy commute to Fort Worth, DFW Airport, shopping, and dining.
Available for sale or lease—ideal for homeowners or renters seeking a balance of comfort, style, and community living.
Contact an agent
Home facts
- Year built:2023
- Listing Id #:21019482
- Added:13 day(s) ago
- Updated:August 20, 2025 at 11:56 AM
Rooms and interior
- Bedrooms:3
- Total bathrooms:2
- Full bathrooms:2
- Living area:1,594 sq. ft.
Heating and cooling
- Cooling:Ceiling Fans, Central Air, Electric
- Heating:Central, Fireplaces, Gas
Structure and exterior
- Year built:2023
- Building area:1,594 sq. ft.
- Lot area:0.12 Acres
Schools
- High school:Northwest
- Middle school:Chisholmtr
- Elementary school:Prairievie
Finances and disclosures
- Price:$339,000
- Price per sq. ft.:$212.67
- Tax amount:$4,602
New listings near 185 Palo Duro Bend
- New
 $281,399Active4 beds 2 baths1,667 sq. ft.
$281,399Active4 beds 2 baths1,667 sq. ft.11546 Antrim Place, Rhome, TX 76078
MLS# 21035742Listed by: TURNER MANGUM LLC  $125,000Pending3 beds 2 baths1,216 sq. ft.
$125,000Pending3 beds 2 baths1,216 sq. ft.261 Prairie Trail, Rhome, TX 76078
MLS# 21034075Listed by: DEWBREW REALTY, INC- New
 $759,000Active3 beds 3 baths3,004 sq. ft.
$759,000Active3 beds 3 baths3,004 sq. ft.424 Kincannon Lane, Rhome, TX 76078
MLS# 21033955Listed by: THE PROPERTY SHOP - New
 $263,499Active3 beds 2 baths1,402 sq. ft.
$263,499Active3 beds 2 baths1,402 sq. ft.11522 Antrim Place, Rhome, TX 76078
MLS# 21033503Listed by: TURNER MANGUM LLC - Open Sun, 2 to 4pmNew
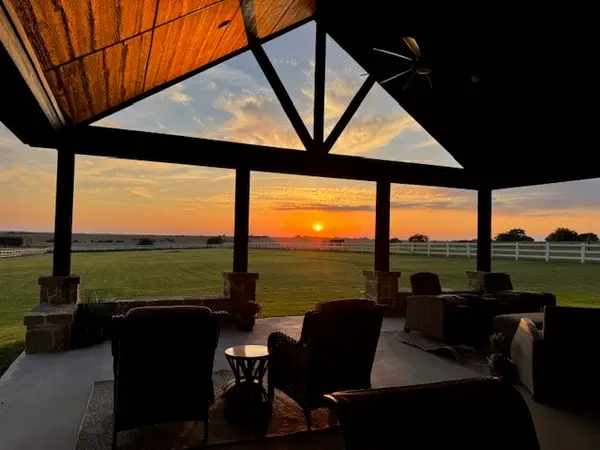 $724,000Active4 beds 3 baths2,833 sq. ft.
$724,000Active4 beds 3 baths2,833 sq. ft.194 County Road 4430, Rhome, TX 76078
MLS# 21031387Listed by: FATHOM REALTY LLC - New
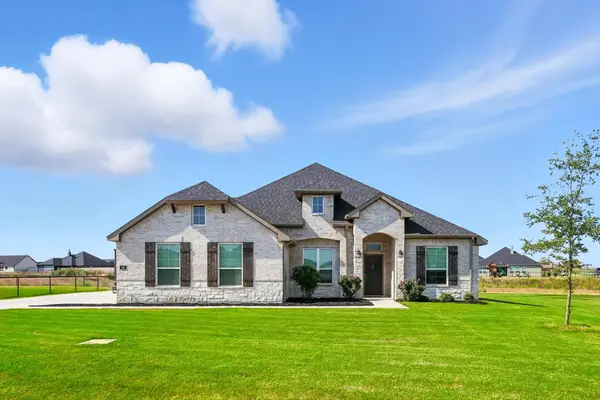 $535,000Active4 beds 3 baths2,448 sq. ft.
$535,000Active4 beds 3 baths2,448 sq. ft.102 Mossy Creek Trail, Rhome, TX 76078
MLS# 21031963Listed by: EBBY HALLIDAY, REALTORS - New
 $675,000Active4 beds 4 baths2,635 sq. ft.
$675,000Active4 beds 4 baths2,635 sq. ft.136 Meadow Vista Drive, Rhome, TX 76078
MLS# 21031531Listed by: 221 REALTY ADVISORS - New
 $619,990Active4 beds 4 baths3,026 sq. ft.
$619,990Active4 beds 4 baths3,026 sq. ft.114 Longhorn Bend, Rhome, TX 76078
MLS# 21029899Listed by: AMERICAN LEGEND HOMES - New
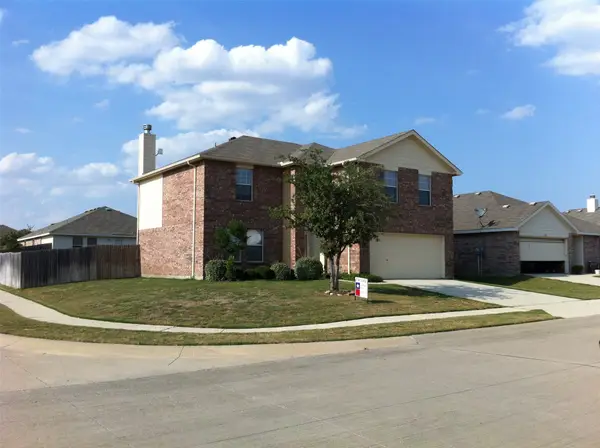 $325,000Active3 beds 3 baths2,264 sq. ft.
$325,000Active3 beds 3 baths2,264 sq. ft.12638 Carpenter Lane, Rhome, TX 76078
MLS# 21027901Listed by: JG REAL ESTATE, LLC - New
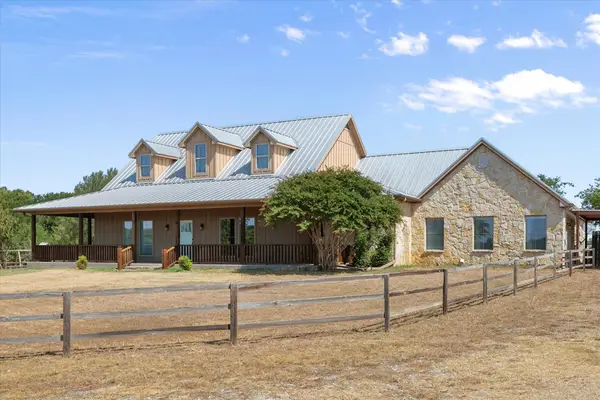 $1,500,000Active3 beds 3 baths3,266 sq. ft.
$1,500,000Active3 beds 3 baths3,266 sq. ft.279 Pr-4418, Rhome, TX 76078
MLS# 21028645Listed by: RANDY WHITE REAL ESTATE SVCS
