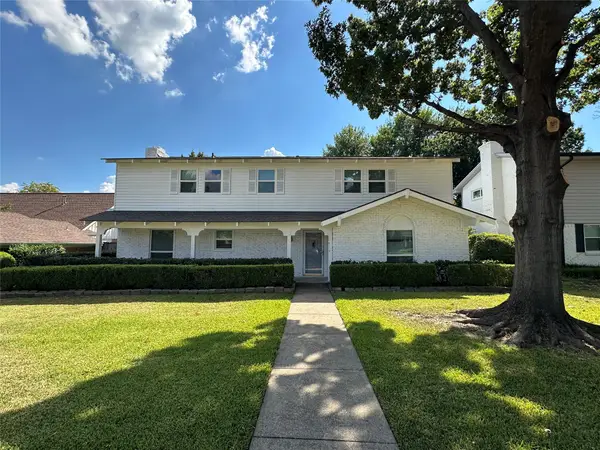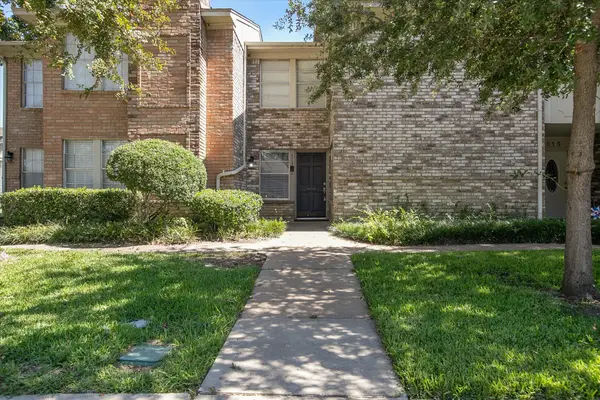1114 Rainbow Drive, Richardson, TX 75081
Local realty services provided by:ERA Newlin & Company
Listed by:ashley sykes
Office:the agency frisco
MLS#:20994372
Source:GDAR
Price summary
- Price:$575,000
- Price per sq. ft.:$212.57
About this home
SELLER CREDIT FOR CLOSING COSTS OR RATE BUY DOWN WITH PREFERRED LENDER! Pride of ownership shines in this turnkey home! In the prime location of Richardson, this thoughtfully updated home is full of charm! Featuring 4 bedrooms and 3 full baths, this home offers a perfect blend of comfort, style, and function. The remodeled kitchen is a true highlight, it is bright and inviting with abundant cabinetry, appliances, double ovens, a sleek electric cooktop, and a built-in coffee bar perfect for mornings at home. Entertain with ease in the sun-drenched game room, which leads to your private backyard pool retreat. The sparkling pool, lush landscaping, and a newly stained backyard fence create a tranquil retreat just steps from your door. Recent updates include fresh paint, updated lighting and hardware, a renovated hall bathroom with new tile and fixtures, a new roof (2024), new sprinkler system, and premier landscaping throughout. This well-loved home has been carefully maintained and is ideally located and just 15 minutes to Downtown Dallas and a short drive to Plano, Allen, Firewheel, and McKinney.
Contact an agent
Home facts
- Year built:1980
- Listing ID #:20994372
- Added:79 day(s) ago
- Updated:October 05, 2025 at 11:45 AM
Rooms and interior
- Bedrooms:4
- Total bathrooms:3
- Full bathrooms:3
- Living area:2,705 sq. ft.
Heating and cooling
- Cooling:Central Air
- Heating:Central
Structure and exterior
- Roof:Composition
- Year built:1980
- Building area:2,705 sq. ft.
- Lot area:0.21 Acres
Schools
- High school:Berkner
- Elementary school:Harben
Finances and disclosures
- Price:$575,000
- Price per sq. ft.:$212.57
- Tax amount:$9,093
New listings near 1114 Rainbow Drive
- New
 $449,900Active5 beds 3 baths2,511 sq. ft.
$449,900Active5 beds 3 baths2,511 sq. ft.1419 Stagecoach Drive, Richardson, TX 75080
MLS# 21078134Listed by: JOHN D'ANGELO, INC. - New
 $545,000Active4 beds 2 baths2,049 sq. ft.
$545,000Active4 beds 2 baths2,049 sq. ft.1610 Rainbow Drive, Richardson, TX 75081
MLS# 21078066Listed by: JPAR - ROCKWALL - Open Sun, 3 to 5pmNew
 $790,000Active4 beds 3 baths2,760 sq. ft.
$790,000Active4 beds 3 baths2,760 sq. ft.216 High Brook Drive, Richardson, TX 75080
MLS# 21076417Listed by: MONUMENT REALTY - New
 $985,000Active5 beds 4 baths2,868 sq. ft.
$985,000Active5 beds 4 baths2,868 sq. ft.3209 Tam O Shanter Lane, Richardson, TX 75080
MLS# 21077897Listed by: COMPASS RE TEXAS, LLC - New
 $949,000Active5 beds 4 baths4,510 sq. ft.
$949,000Active5 beds 4 baths4,510 sq. ft.4821 Ravendale Drive, Richardson, TX 75082
MLS# 21064906Listed by: BRIGGS FREEMAN SOTHEBY'S INTL - Open Sun, 2 to 4pmNew
 $415,000Active3 beds 2 baths1,625 sq. ft.
$415,000Active3 beds 2 baths1,625 sq. ft.533 Carol Court, Richardson, TX 75081
MLS# 21076755Listed by: COMPASS RE TEXAS, LLC. - New
 $199,990Active3 beds 3 baths1,817 sq. ft.
$199,990Active3 beds 3 baths1,817 sq. ft.513 Towne House Lane, Richardson, TX 75081
MLS# 21075573Listed by: CENTURY 21 MIKE BOWMAN, INC. - Open Sun, 2 to 4pmNew
 $464,500Active3 beds 2 baths1,506 sq. ft.
$464,500Active3 beds 2 baths1,506 sq. ft.621 Ridgedale Drive, Richardson, TX 75080
MLS# 21076727Listed by: WASHBURN REALTY GROUP,LLC - New
 $510,000Active4 beds 2 baths2,471 sq. ft.
$510,000Active4 beds 2 baths2,471 sq. ft.4020 Binley Drive, Richardson, TX 75082
MLS# 21074688Listed by: RE/MAX TOWN & COUNTRY - New
 $369,900Active3 beds 2 baths1,780 sq. ft.
$369,900Active3 beds 2 baths1,780 sq. ft.2121 Poppy Lane, Richardson, TX 75081
MLS# 21070861Listed by: T. CUSTOM REALTY
