1412 Huntington Drive, Richardson, TX 75080
Local realty services provided by:ERA Myers & Myers Realty
Upcoming open houses
- Sun, Sep 0702:00 pm - 04:00 pm
Listed by:rajshad anderson469-621-0081
Office:c21 fine homes judge fite
MLS#:21047581
Source:GDAR
Price summary
- Price:$579,000
- Price per sq. ft.:$238.66
About this home
This 4-bedroom, 3-bathroom home with a dedicated office strikes the perfect balance of comfort, function, and everyday elegance. Natural light streams through bay windows accented by classic plantation shutters, illuminating the inviting living room with its custom built-ins and cozy brick fireplace‹”ideal for relaxing evenings or lively gatherings with friends and family.The kitchen is designed for both style and function, featuring granite counters, ample prep space, and a charming breakfast nook with its own built-in cabinetry‹”a bright spot to start your mornings or enjoy casual meals.Unique architectural details add character throughout, while the flexible floor plan makes it easy to create spaces that fit your lifestyle‹”whether that's a guest suite, or dedicated playroom.Step outside to the large, covered patio overlooking a generous backyard with an extended privacy fence, where possibilities are limitless. Imagine summer cookouts, a flourishing garden, or simply a shaded retreat to unwind at the end of the day.Located in the highly regarded Richardson ISD and just minutes from Mohawk Elementary and J.J. Pearce High School, the home is also a short stroll to Mimosa Park, with shopping and dining just around the corner.Move-in ready and thoughtfully designed, 1412 Huntington Dr isn't just a house‹”it's a place to create your next chapter.
Contact an agent
Home facts
- Year built:1979
- Listing ID #:21047581
- Added:1 day(s) ago
- Updated:September 06, 2025 at 12:09 PM
Rooms and interior
- Bedrooms:4
- Total bathrooms:3
- Full bathrooms:3
- Living area:2,426 sq. ft.
Heating and cooling
- Cooling:Ceiling Fans, Central Air, Electric
- Heating:Central, Natural Gas
Structure and exterior
- Roof:Composition
- Year built:1979
- Building area:2,426 sq. ft.
- Lot area:0.21 Acres
Schools
- High school:Pearce
- Elementary school:Mohawk
Finances and disclosures
- Price:$579,000
- Price per sq. ft.:$238.66
- Tax amount:$11,956
New listings near 1412 Huntington Drive
- New
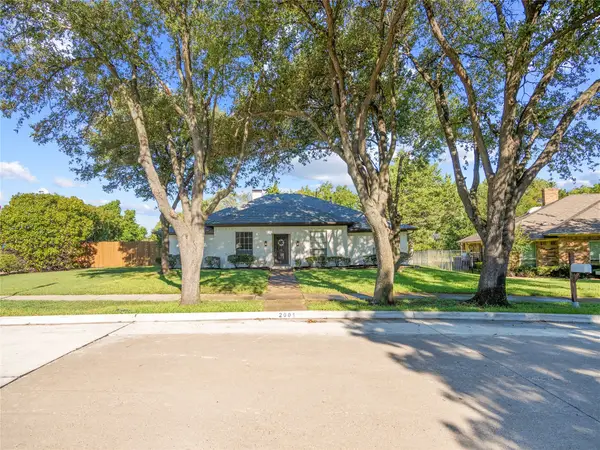 $419,125Active3 beds 3 baths2,114 sq. ft.
$419,125Active3 beds 3 baths2,114 sq. ft.2001 Portsmouth Drive, Richardson, TX 75082
MLS# 21051630Listed by: RE/MAX DFW ASSOCIATES - New
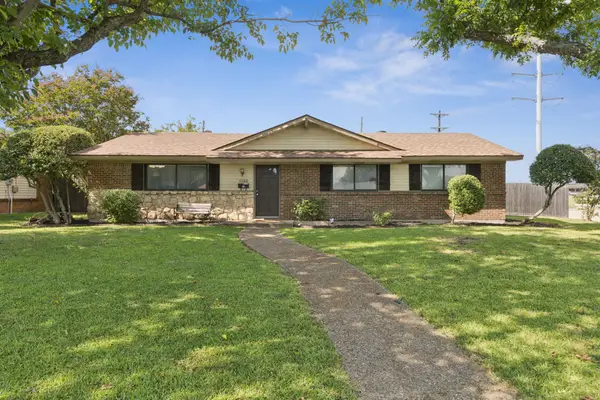 $324,900Active3 beds 2 baths1,350 sq. ft.
$324,900Active3 beds 2 baths1,350 sq. ft.1133 Pacific Drive, Richardson, TX 75081
MLS# 21051746Listed by: REAL - New
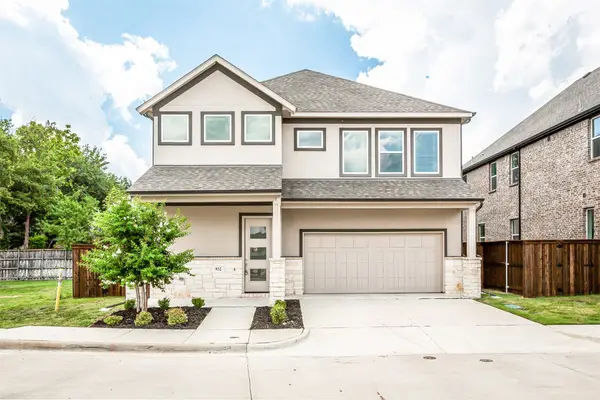 $774,900Active4 beds 4 baths3,237 sq. ft.
$774,900Active4 beds 4 baths3,237 sq. ft.932 Banyan Tree Lane, Richardson, TX 75081
MLS# 21052792Listed by: KING REALTY, LLC - New
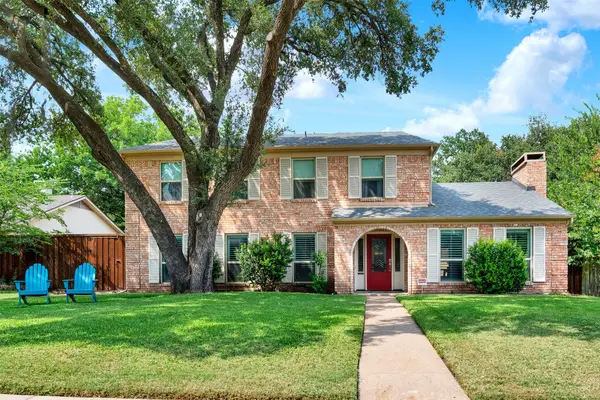 $450,000Active4 beds 3 baths2,380 sq. ft.
$450,000Active4 beds 3 baths2,380 sq. ft.1921 Forestwood Drive, Richardson, TX 75081
MLS# 21045481Listed by: KELLER WILLIAMS LEGACY - Open Sat, 12am to 3pmNew
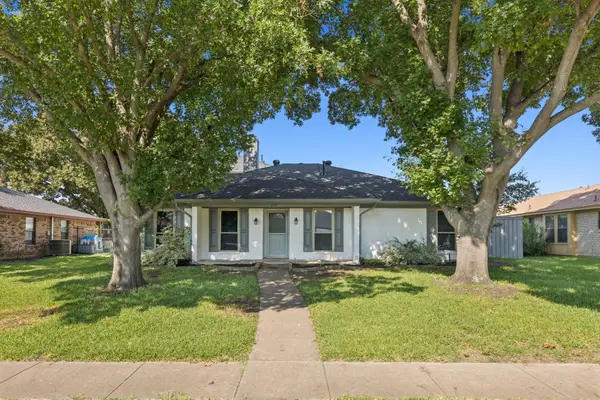 $449,999Active4 beds 3 baths2,549 sq. ft.
$449,999Active4 beds 3 baths2,549 sq. ft.809 Willow Crest Drive, Richardson, TX 75081
MLS# 21052151Listed by: MONUMENT REALTY - New
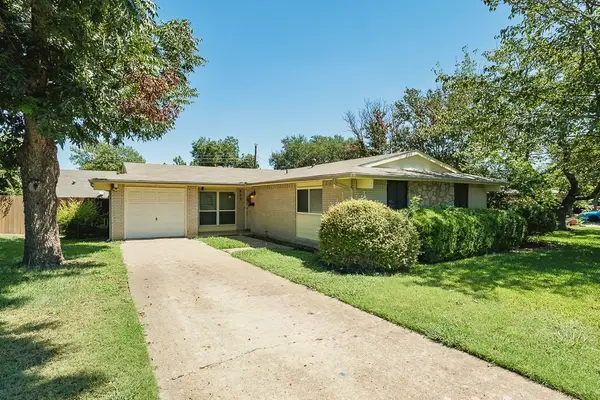 $424,811Active3 beds 2 baths1,465 sq. ft.
$424,811Active3 beds 2 baths1,465 sq. ft.832 Greenhaven Drive, Richardson, TX 75080
MLS# 21051044Listed by: JEANIE MARTEN REAL ESTATE - New
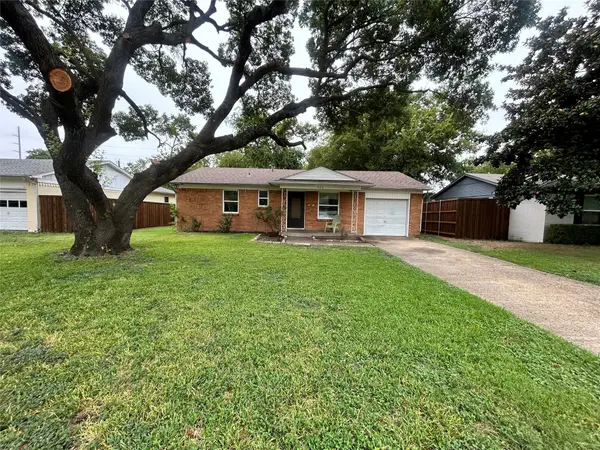 $210,000Active3 beds 1 baths1,008 sq. ft.
$210,000Active3 beds 1 baths1,008 sq. ft.409 Hanbee Street, Richardson, TX 75080
MLS# 21048425Listed by: COMPASS RE TEXAS, LLC - Open Sat, 2 to 4pmNew
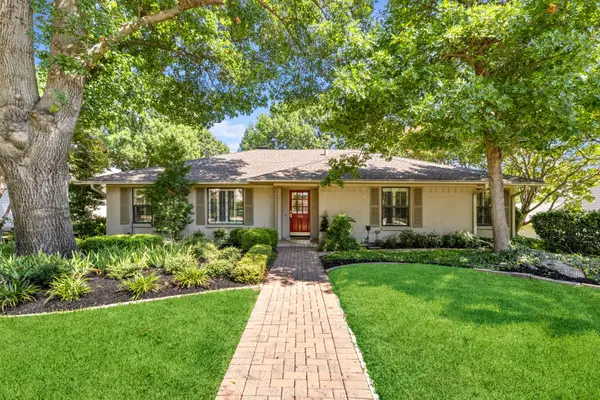 $589,000Active4 beds 3 baths2,028 sq. ft.
$589,000Active4 beds 3 baths2,028 sq. ft.328 Ridgebriar Drive, Richardson, TX 75080
MLS# 21043424Listed by: KELLER WILLIAMS LEGACY - New
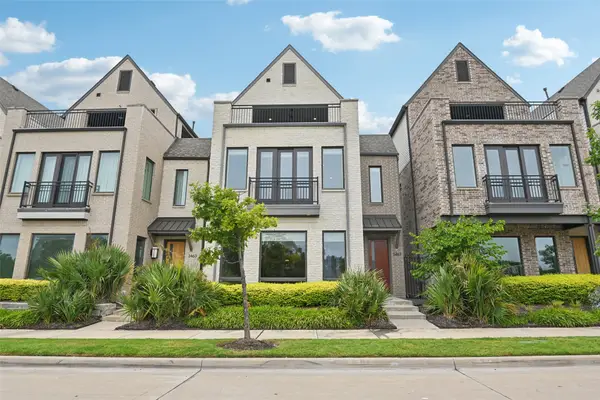 $800,000Active3 beds 4 baths3,187 sq. ft.
$800,000Active3 beds 4 baths3,187 sq. ft.3467 Foxboro Drive, Richardson, TX 75082
MLS# 21036845Listed by: ORCHARD BROKERAGE, LLC
