809 Willow Crest Drive, Richardson, TX 75081
Local realty services provided by:ERA Empower
Listed by:jacklyn del olmo8303520893,8303520893
Office:monument realty
MLS#:21052151
Source:GDAR
Price summary
- Price:$450,000
- Price per sq. ft.:$176.54
About this home
Welcome to 809 Willow Crest Drive in Richardson! This beautifully updated 4-bed, 3-bath home offers an open layout with vaulted ceilings, a cozy fireplace, and a kitchen featuring granite counters, stainless appliances, and plenty of storage. The spacious primary suite boasts a tray ceiling and a private en-suite bath. Large windows throughout fill the home with natural light, while energy-efficient upgrades, including solar panels (paid by seller), help keep utility costs low. Recent improvements include new windows, hard flooring, HVAC units, roof, exterior paint, upstairs water heater, dishwasher, and garage door—giving you peace of mind for years to come. Refrigerator, washer, and dryer are negotiable with offer. Enjoy dining indoors or out with a formal dining room, breakfast nook, and a tree-shaded backyard perfect for entertaining. Ideally located near highly rated schools, popular restaurants, shopping, and endless activities, this home offers both comfort and convenience in one of Richardson’s most desirable areas.
Contact an agent
Home facts
- Year built:1981
- Listing ID #:21052151
- Added:54 day(s) ago
- Updated:October 30, 2025 at 04:44 AM
Rooms and interior
- Bedrooms:4
- Total bathrooms:3
- Full bathrooms:3
- Living area:2,549 sq. ft.
Heating and cooling
- Cooling:Electric
- Heating:Electric, Solar
Structure and exterior
- Year built:1981
- Building area:2,549 sq. ft.
- Lot area:0.21 Acres
Schools
- High school:Berkner
- Elementary school:Yale
Finances and disclosures
- Price:$450,000
- Price per sq. ft.:$176.54
- Tax amount:$9,771
New listings near 809 Willow Crest Drive
- New
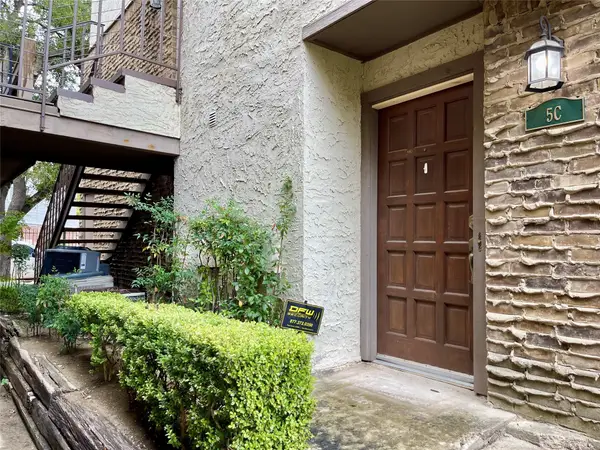 $245,000Active2 beds 3 baths1,117 sq. ft.
$245,000Active2 beds 3 baths1,117 sq. ft.336 Melrose Drive #5C, Richardson, TX 75080
MLS# 21099455Listed by: COLDWELL BANKER REALTY PLANO - New
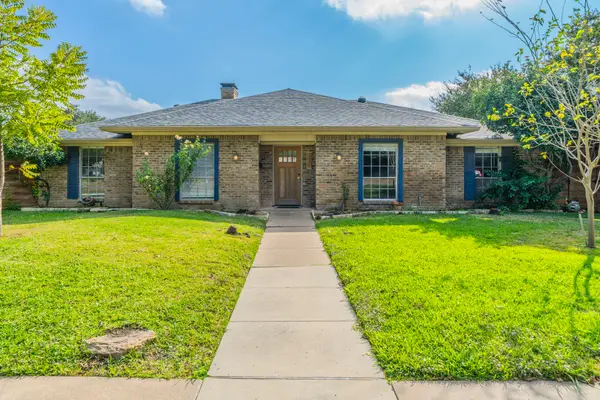 $419,000Active4 beds 3 baths2,401 sq. ft.
$419,000Active4 beds 3 baths2,401 sq. ft.410 Birch Lane, Richardson, TX 75081
MLS# 21098839Listed by: REKONNECTION, LLC - Open Sat, 2 to 4pmNew
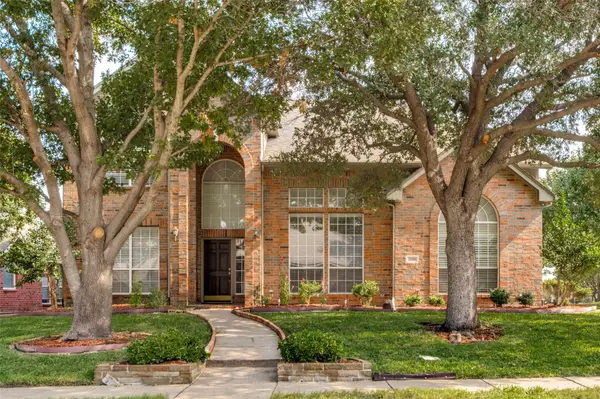 $632,000Active4 beds 3 baths3,277 sq. ft.
$632,000Active4 beds 3 baths3,277 sq. ft.3150 Parkhurst Lane, Richardson, TX 75082
MLS# 21097798Listed by: JASON MITCHELL REAL ESTATE - Open Sat, 11am to 1pmNew
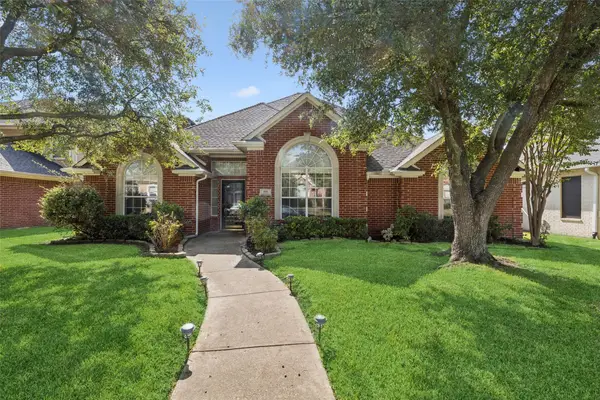 $595,000Active3 beds 3 baths2,290 sq. ft.
$595,000Active3 beds 3 baths2,290 sq. ft.604 Saint George, Richardson, TX 75081
MLS# 21093209Listed by: REDFIN CORPORATION - New
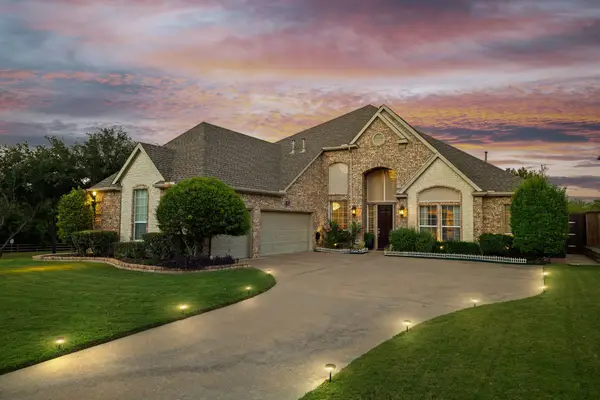 $748,000Active4 beds 4 baths3,841 sq. ft.
$748,000Active4 beds 4 baths3,841 sq. ft.3606 Blackwood Court, Richardson, TX 75082
MLS# 21096798Listed by: AXIAL REALTY LLC - Open Sat, 1 to 3pmNew
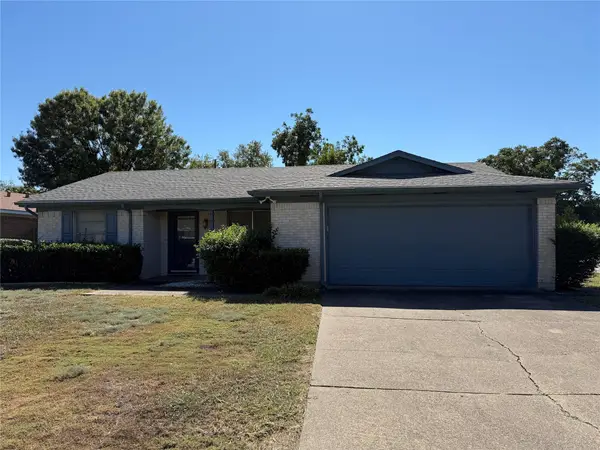 $299,000Active3 beds 2 baths1,286 sq. ft.
$299,000Active3 beds 2 baths1,286 sq. ft.625 Cambridge Drive, Richardson, TX 75080
MLS# 21083144Listed by: EBBY HALLIDAY, REALTORS - New
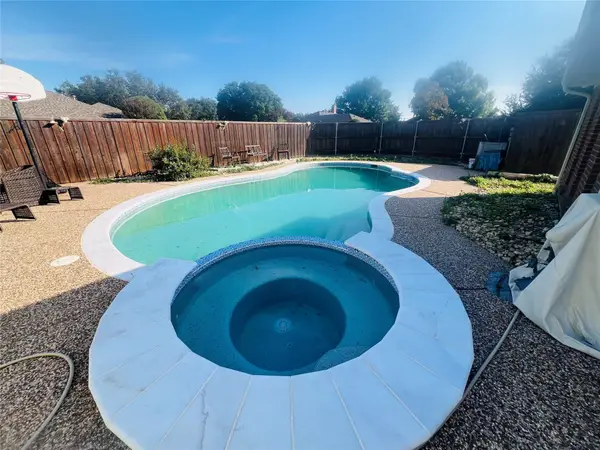 $550,000Active4 beds 3 baths2,557 sq. ft.
$550,000Active4 beds 3 baths2,557 sq. ft.2307 Honeysuckle Drive, Richardson, TX 75082
MLS# 21097302Listed by: REAL BROKER, LLC - New
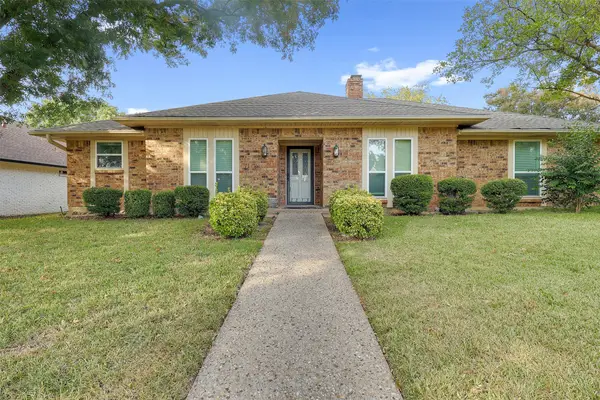 $425,000Active4 beds 3 baths2,385 sq. ft.
$425,000Active4 beds 3 baths2,385 sq. ft.2213 Silver Holly Lane, Richardson, TX 75082
MLS# 21096578Listed by: CENTURY 21 MIKE BOWMAN, INC. - New
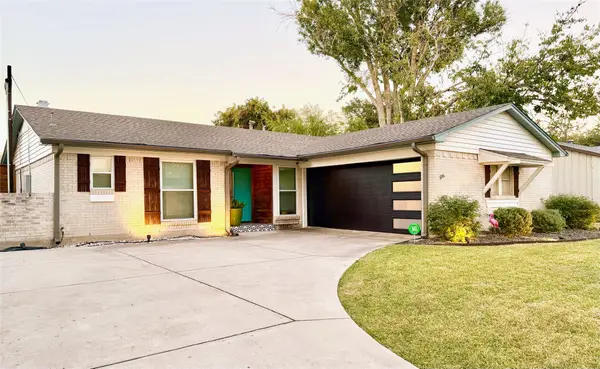 $435,000Active3 beds 2 baths1,304 sq. ft.
$435,000Active3 beds 2 baths1,304 sq. ft.722 Pinehurst Drive, Richardson, TX 75080
MLS# 21096484Listed by: POWERPLAY TEXAS - New
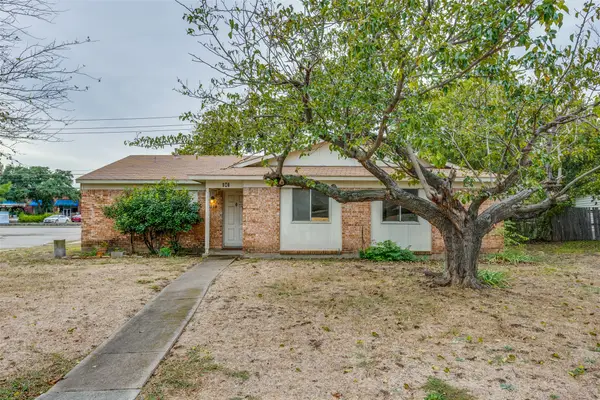 $249,000Active3 beds 2 baths1,284 sq. ft.
$249,000Active3 beds 2 baths1,284 sq. ft.909 E Belt Line Road, Richardson, TX 75081
MLS# 21086713Listed by: COMPASS RE TEXAS, LLC.
