1921 Forestwood Drive, Richardson, TX 75081
Local realty services provided by:ERA Newlin & Company
Listed by:terri mccoy972-599-7000
Office:keller williams legacy
MLS#:21045481
Source:GDAR
Price summary
- Price:$450,000
- Price per sq. ft.:$189.08
About this home
This Gorgeous Luxury Home Offers A Versatile & Expansive Floorplan, Numerous Upgrades & Features A Texas-Sized Covered Patio For Relaxing & Entertaining. Welcome To This Beautifully Updated Home In A Premier Richardson Location! Step Inside To Discover Luxurious Laminate Flooring Throughout The Main Living Areas, Soaring Vaulted Ceilings, An Updated Kitchen And Baths, A Huge Walk-In Pantry, Detached 2-Car Garage, And A Spacious Covered Patio. The Sunlit Foyer Offers Access To The Oversized Formal Living Room With Vaulted Ceiling, Elegant Brick Fireplace, And Large Windows, Or To The Inviting Family Room That Connects To A Versatile Flex Space, Perfect As An Office, Dining Room, Or Sitting Area. The Updated Gourmet Kitchen Is A Chef’s Delight With Crisp White Cabinetry, Gleaming Black Granite Counters, Double Ovens, Tile Flooring, And Backyard Views. A Bright Breakfast Nook Opens To The Large Covered Patio And Lush Backyard, Complete With An Electric Gate That Maximizes Yard Space. Upstairs, You’ll Find Three Generously Sized Bedrooms, An Updated Full Bath, And A Luxurious Primary Suite With A Beautifully Renovated Bath Featuring An Oversized Tile Shower. All Of This In An Unbeatable Location-Close To Cityline, Firewheel, 190, 75, And More! HVAC 2018, Roof 2023, Whole Home Water Filter & Softener 2021
Contact an agent
Home facts
- Year built:1977
- Listing ID #:21045481
- Added:1 day(s) ago
- Updated:September 06, 2025 at 12:09 PM
Rooms and interior
- Bedrooms:4
- Total bathrooms:3
- Full bathrooms:2
- Half bathrooms:1
- Living area:2,380 sq. ft.
Heating and cooling
- Cooling:Ceiling Fans, Central Air, Electric, Zoned
- Heating:Central, Electric, Zoned
Structure and exterior
- Roof:Composition
- Year built:1977
- Building area:2,380 sq. ft.
- Lot area:0.21 Acres
Schools
- High school:Berkner
- Middle school:Lake Highlands
- Elementary school:Yale
Finances and disclosures
- Price:$450,000
- Price per sq. ft.:$189.08
- Tax amount:$9,609
New listings near 1921 Forestwood Drive
- New
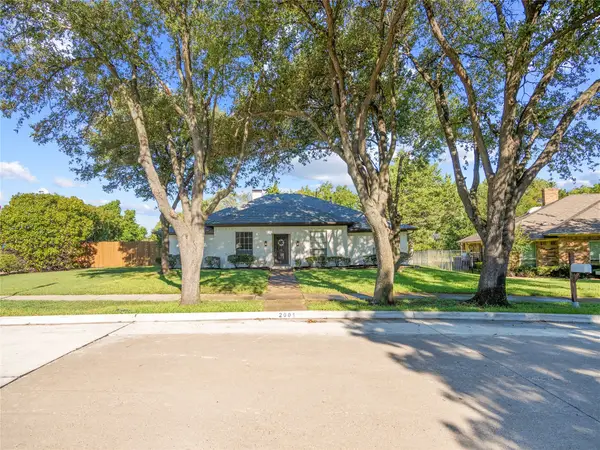 $419,125Active3 beds 3 baths2,114 sq. ft.
$419,125Active3 beds 3 baths2,114 sq. ft.2001 Portsmouth Drive, Richardson, TX 75082
MLS# 21051630Listed by: RE/MAX DFW ASSOCIATES - New
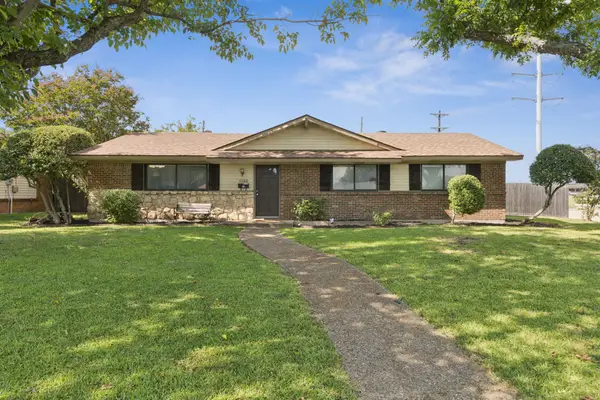 $324,900Active3 beds 2 baths1,350 sq. ft.
$324,900Active3 beds 2 baths1,350 sq. ft.1133 Pacific Drive, Richardson, TX 75081
MLS# 21051746Listed by: REAL - New
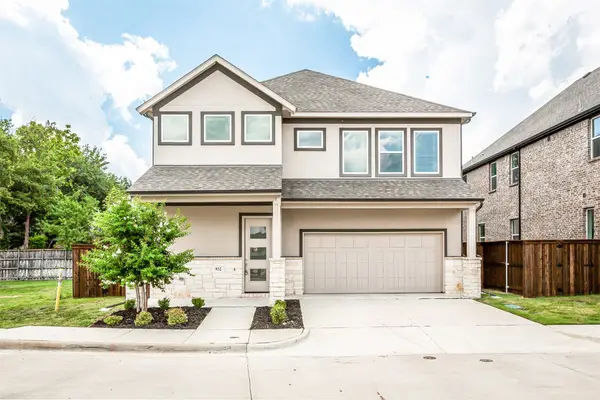 $774,900Active4 beds 4 baths3,237 sq. ft.
$774,900Active4 beds 4 baths3,237 sq. ft.932 Banyan Tree Lane, Richardson, TX 75081
MLS# 21052792Listed by: KING REALTY, LLC - Open Sat, 12am to 3pmNew
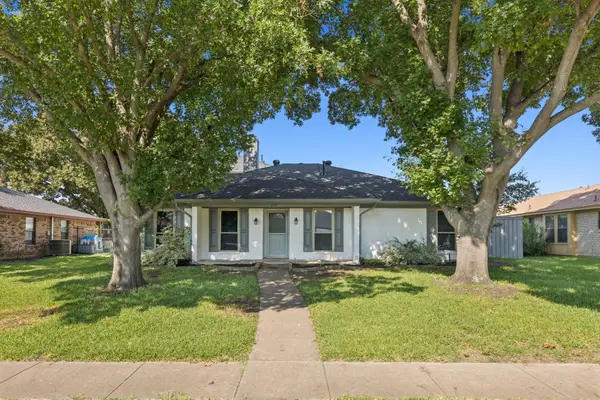 $449,999Active4 beds 3 baths2,549 sq. ft.
$449,999Active4 beds 3 baths2,549 sq. ft.809 Willow Crest Drive, Richardson, TX 75081
MLS# 21052151Listed by: MONUMENT REALTY - Open Sun, 2 to 4pmNew
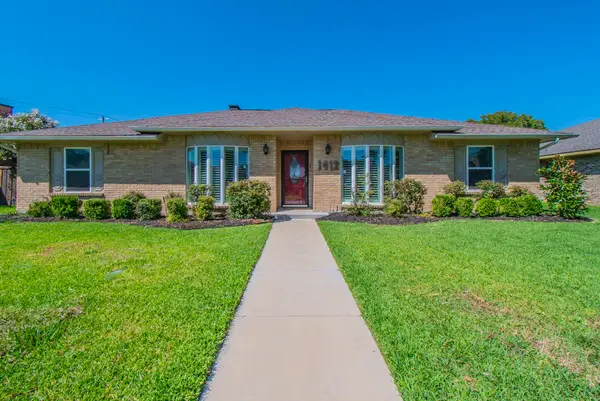 $579,000Active4 beds 3 baths2,426 sq. ft.
$579,000Active4 beds 3 baths2,426 sq. ft.1412 Huntington Drive, Richardson, TX 75080
MLS# 21047581Listed by: C21 FINE HOMES JUDGE FITE - New
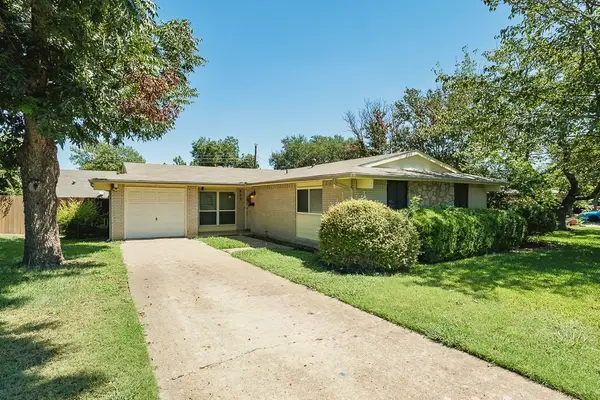 $424,811Active3 beds 2 baths1,465 sq. ft.
$424,811Active3 beds 2 baths1,465 sq. ft.832 Greenhaven Drive, Richardson, TX 75080
MLS# 21051044Listed by: JEANIE MARTEN REAL ESTATE - New
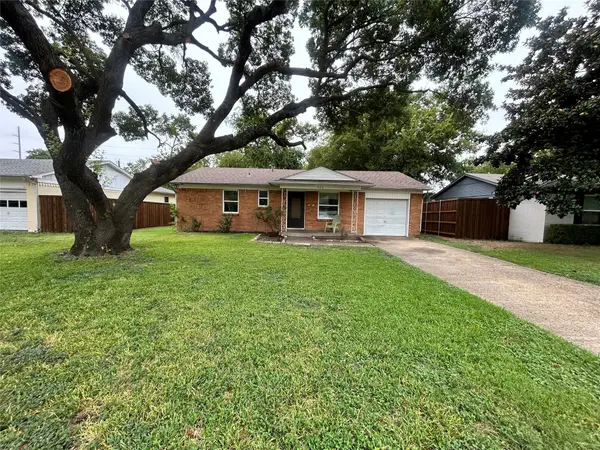 $210,000Active3 beds 1 baths1,008 sq. ft.
$210,000Active3 beds 1 baths1,008 sq. ft.409 Hanbee Street, Richardson, TX 75080
MLS# 21048425Listed by: COMPASS RE TEXAS, LLC - Open Sat, 2 to 4pmNew
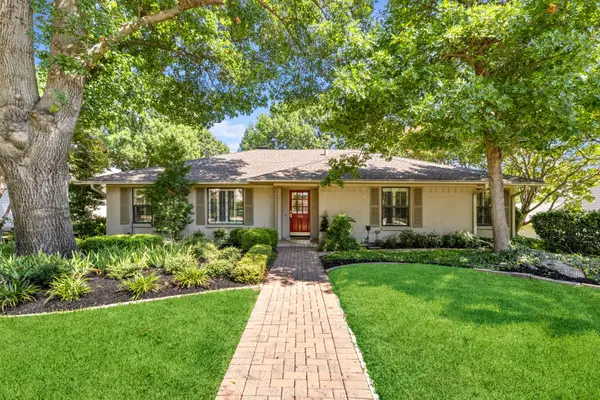 $589,000Active4 beds 3 baths2,028 sq. ft.
$589,000Active4 beds 3 baths2,028 sq. ft.328 Ridgebriar Drive, Richardson, TX 75080
MLS# 21043424Listed by: KELLER WILLIAMS LEGACY - New
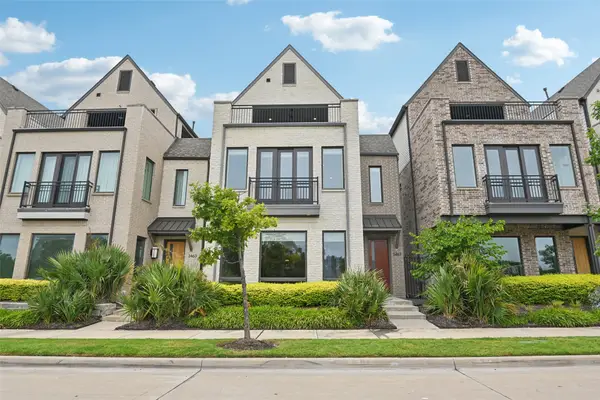 $800,000Active3 beds 4 baths3,187 sq. ft.
$800,000Active3 beds 4 baths3,187 sq. ft.3467 Foxboro Drive, Richardson, TX 75082
MLS# 21036845Listed by: ORCHARD BROKERAGE, LLC
