1519 Richland Drive, Richardson, TX 75081
Local realty services provided by:ERA Steve Cook & Co, Realtors
Listed by:kimberly vance847-207-2423
Office:ready real estate llc.
MLS#:21043455
Source:GDAR
Price summary
- Price:$459,000
- Price per sq. ft.:$253.59
About this home
Absolutely Adorable 3-2-2 Home in Highly sought-after University Estates – Completely Remodeled & Move-In Ready!
This fabulous floorplan features a cozy stone fireplace in the family room and elegant glass French doors that open onto the patio—perfect for indoor-outdoor living. The spacious backyard includes a charming lighted firepit area and a large storage building, ideal for all your extras.
The oversized primary suite boasts a beautifully remodeled ensuite bath with a luxurious walk-in shower, dual sinks, and dual closets—offering comfort, style, and plenty of space. The stacked living and dining area is currently being used as a second office area, offering flexible space to suit your lifestyle.
Located just minutes from parks, top-rated schools, shopping, dining, and much more. This home offers unbeatable convenience in a fantastic community. Don't miss this one- IT WON'T LAST LONG! — schedule your private showing today!
Contact an agent
Home facts
- Year built:1972
- Listing ID #:21043455
- Added:56 day(s) ago
- Updated:October 25, 2025 at 07:57 AM
Rooms and interior
- Bedrooms:3
- Total bathrooms:2
- Full bathrooms:2
- Living area:1,810 sq. ft.
Heating and cooling
- Cooling:Attic Fan, Ceiling Fans, Central Air, Electric
- Heating:Central, Natural Gas
Structure and exterior
- Roof:Composition
- Year built:1972
- Building area:1,810 sq. ft.
- Lot area:0.21 Acres
Schools
- High school:Berkner
- Elementary school:Springridge
Finances and disclosures
- Price:$459,000
- Price per sq. ft.:$253.59
- Tax amount:$8,281
New listings near 1519 Richland Drive
- New
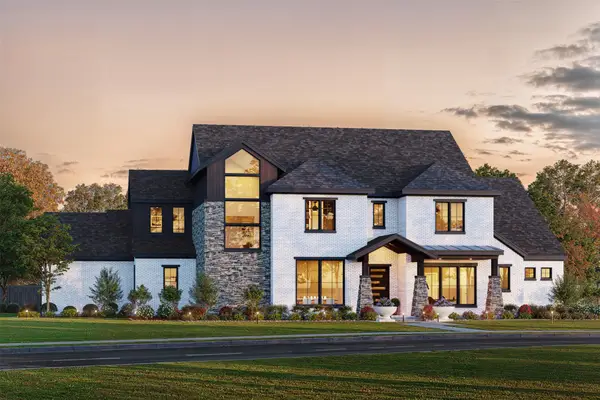 $2,795,000Active5 beds 6 baths4,898 sq. ft.
$2,795,000Active5 beds 6 baths4,898 sq. ft.1109 Glenfield Court, Richardson, TX 75080
MLS# 21092942Listed by: SHIRLEY BOULTER DAVIS, REALTOR - New
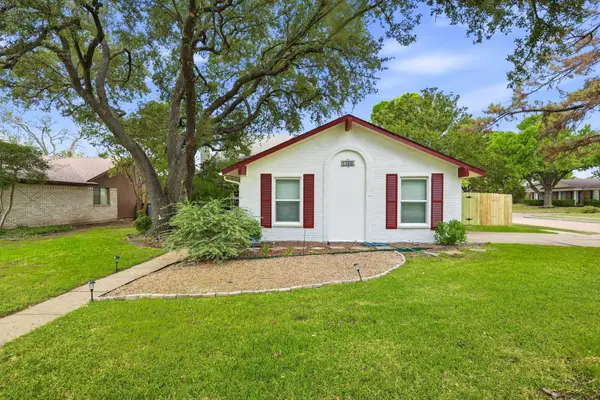 $449,000Active4 beds 3 baths2,064 sq. ft.
$449,000Active4 beds 3 baths2,064 sq. ft.1700 Richland Drive, Richardson, TX 75081
MLS# 21075466Listed by: DAVE PERRY MILLER REAL ESTATE - New
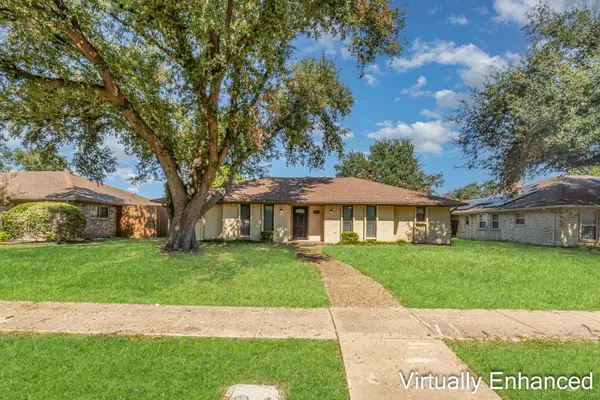 $380,000Active4 beds 3 baths2,049 sq. ft.
$380,000Active4 beds 3 baths2,049 sq. ft.1109 Edgewood Drive, Richardson, TX 75081
MLS# 21096033Listed by: WM REALTY TX LLC - New
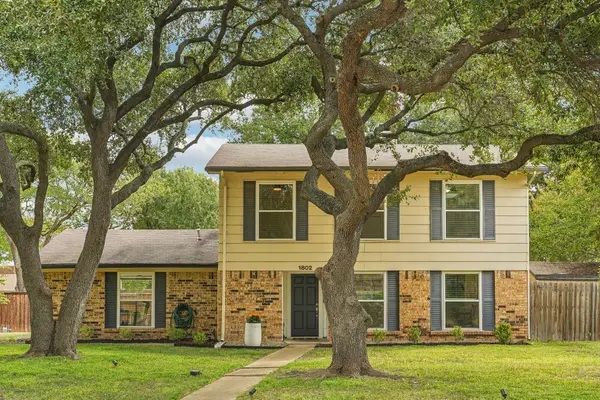 $419,900Active3 beds 3 baths1,720 sq. ft.
$419,900Active3 beds 3 baths1,720 sq. ft.1802 Roxton Court, Richardson, TX 75081
MLS# 21094813Listed by: SMART CITY REALTY, LLC - New
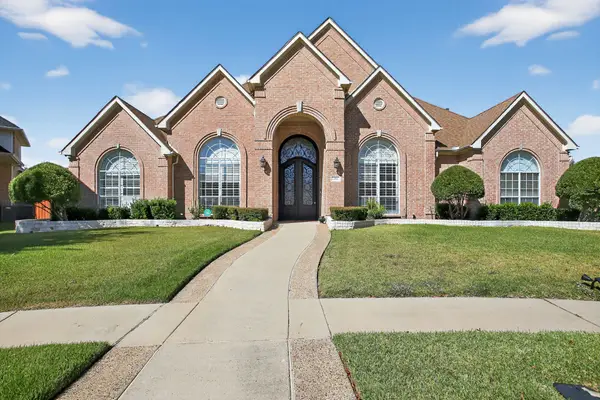 $900,000Active5 beds 5 baths4,289 sq. ft.
$900,000Active5 beds 5 baths4,289 sq. ft.902 Lahinch Circle, Richardson, TX 75081
MLS# 21091488Listed by: NEWFOUND REAL ESTATE - Open Sun, 2 to 4pmNew
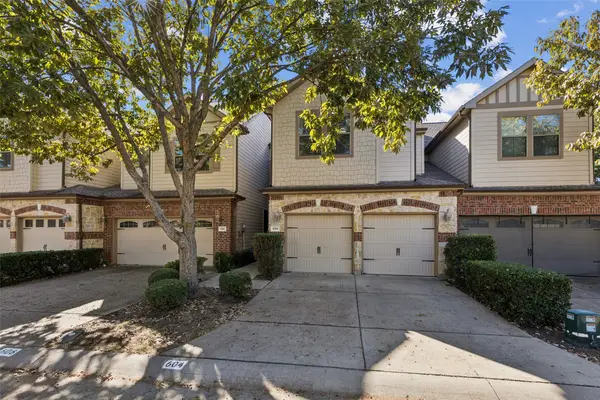 $369,900Active3 beds 3 baths1,755 sq. ft.
$369,900Active3 beds 3 baths1,755 sq. ft.604 Gray Stone Lane, Richardson, TX 75081
MLS# 21092351Listed by: REDFIN CORPORATION - New
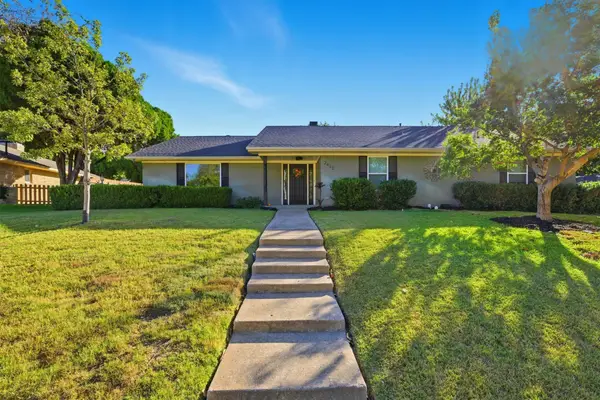 $774,900Active4 beds 4 baths2,453 sq. ft.
$774,900Active4 beds 4 baths2,453 sq. ft.2412 Custer Parkway, Richardson, TX 75080
MLS# 21095275Listed by: EXCLUSIVE REALTY GROUP - New
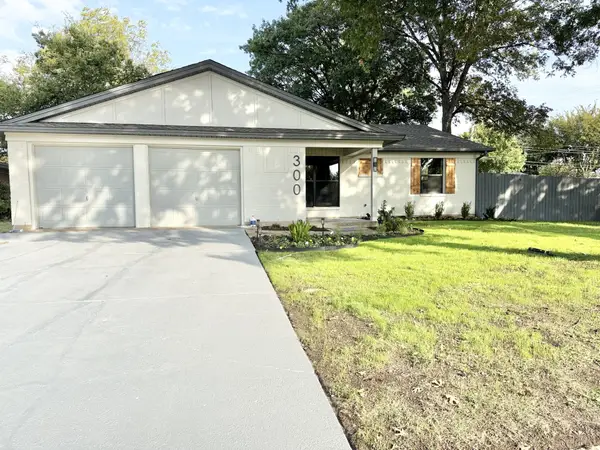 $399,995Active3 beds 2 baths1,377 sq. ft.
$399,995Active3 beds 2 baths1,377 sq. ft.300 N Cottonwood Drive, Richardson, TX 75080
MLS# 21092978Listed by: IP REALTY, LLC - Open Sun, 12 to 2pmNew
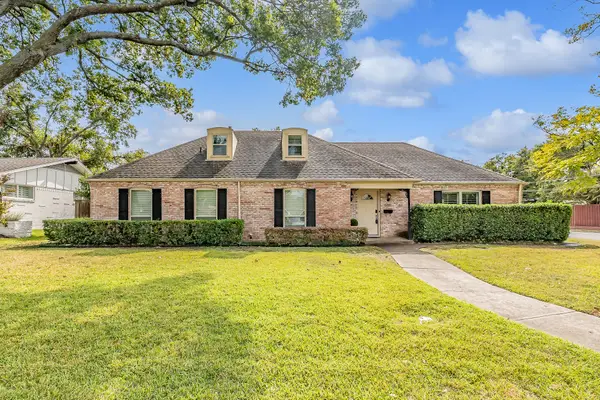 $500,000Active3 beds 3 baths1,820 sq. ft.
$500,000Active3 beds 3 baths1,820 sq. ft.635 Winchester Drive, Richardson, TX 75080
MLS# 21093176Listed by: COMPASS RE TEXAS, LLC - New
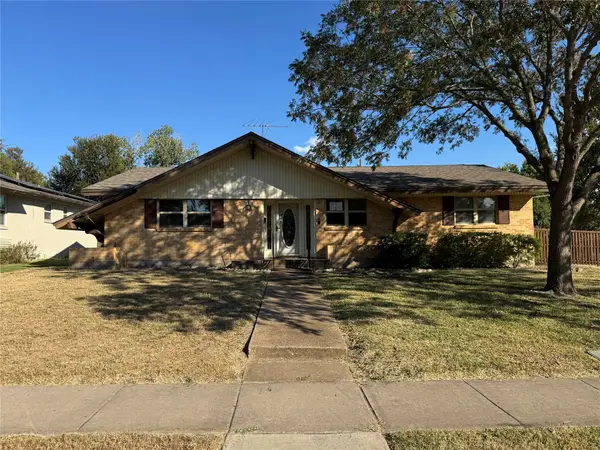 $335,000Active4 beds 2 baths1,666 sq. ft.
$335,000Active4 beds 2 baths1,666 sq. ft.1900 Provincetown Lane, Richardson, TX 75080
MLS# 21081547Listed by: SEETO REALTY
