2412 Custer Parkway, Richardson, TX 75080
Local realty services provided by:ERA Newlin & Company
Listed by:julie dailey469-441-1097
Office:exclusive realty group
MLS#:21095275
Source:GDAR
Price summary
- Price:$774,900
- Price per sq. ft.:$315.9
- Monthly HOA dues:$2.08
About this home
Every detail has been thought out in this updated Canyon Creek Home. Holiday entertaining just got easier in the spacious formal dining area open to the living area. Flanked by a cozy fireplace it is the perfect place to spend the holidays and cook up a feast in the well thought out kitchen. Organization buffs will love the pull-out shelves in the pantry, spice racks that flank the stove and drawer in a drawer feature in the soft close cabinets. There is even a spot for those cookie sheets that are always in the way! Summers can be spent in the spacious back yard with a hard-to-find nice sized pool with tanning ledge. The covered patio area offers a fun place to enjoy a summer treat, and the spacious patio area is a must for hosting. Guests will have access to a renovated pool bathroom as well so no need to go inside with wet swimsuits! Retreat to the updated spacious primary suite with recent carpet and paint after the fun. The primary suite offers a custom closet system, additional half bath in addition to the primary bath with pool access for late night dips! A fully updated primary bath offers both rain head showers and spray. The fourth bedroom has a fireplace and can be used as an office. An additional full bath which is fully renovated is just off the hall. The owners love to walk down to Creeks Plaza on the weekend and grab a lunch at Shady's or a coffee at Eiland. There is even a nail salon and a vet in walking distance. Some of the updates include perimeter fencing around pool, foundation repair, some plumbing updated, primary and full bath renovation, custom closet system, primary suite renovation, pool bath remodel, pool plaster and retile. See complete list in documents.
Contact an agent
Home facts
- Year built:1968
- Listing ID #:21095275
- Added:1 day(s) ago
- Updated:October 25, 2025 at 11:42 PM
Rooms and interior
- Bedrooms:4
- Total bathrooms:4
- Full bathrooms:2
- Half bathrooms:2
- Living area:2,453 sq. ft.
Heating and cooling
- Cooling:Central Air
- Heating:Central
Structure and exterior
- Roof:Composition
- Year built:1968
- Building area:2,453 sq. ft.
- Lot area:0.32 Acres
Schools
- High school:Vines
- Middle school:Wilson
- Elementary school:Aldridge
Finances and disclosures
- Price:$774,900
- Price per sq. ft.:$315.9
- Tax amount:$10,640
New listings near 2412 Custer Parkway
- New
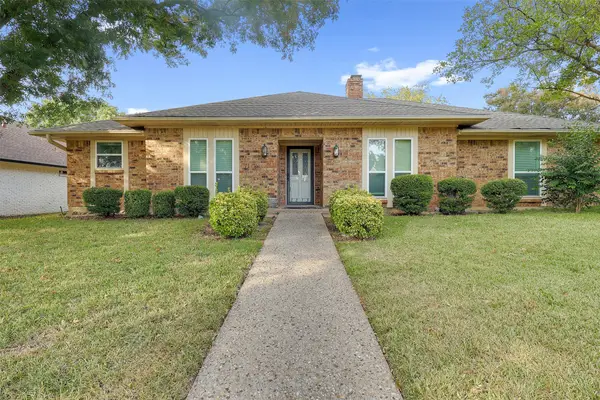 $425,000Active4 beds 3 baths2,385 sq. ft.
$425,000Active4 beds 3 baths2,385 sq. ft.2213 Silver Holly Lane, Richardson, TX 75082
MLS# 21096578Listed by: CENTURY 21 MIKE BOWMAN, INC. - New
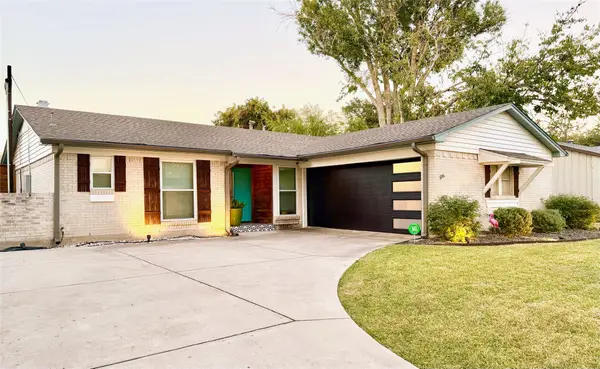 $435,000Active3 beds 2 baths1,304 sq. ft.
$435,000Active3 beds 2 baths1,304 sq. ft.722 Pinehurst Drive, Richardson, TX 75080
MLS# 21096484Listed by: POWERPLAY TEXAS - New
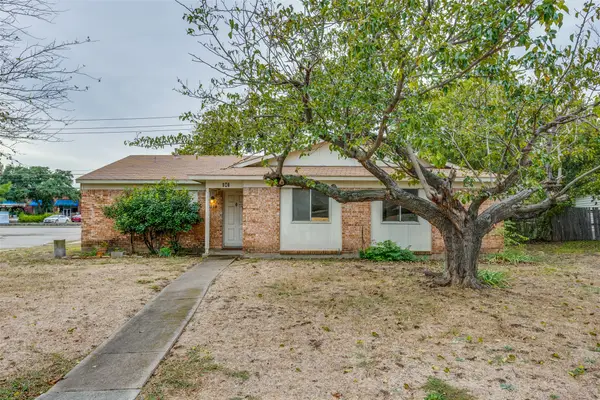 $249,000Active3 beds 2 baths1,284 sq. ft.
$249,000Active3 beds 2 baths1,284 sq. ft.909 E Belt Line Road, Richardson, TX 75081
MLS# 21086713Listed by: COMPASS RE TEXAS, LLC. - New
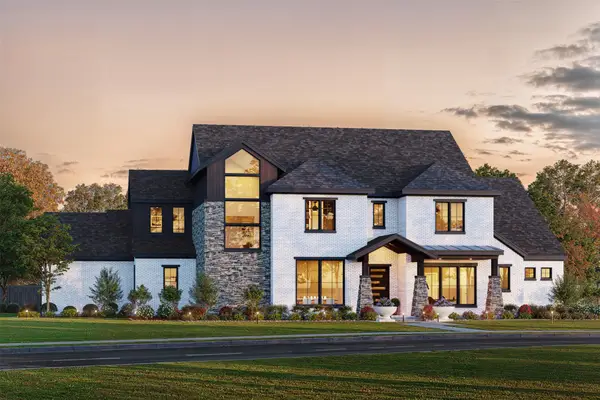 $2,795,000Active5 beds 6 baths4,898 sq. ft.
$2,795,000Active5 beds 6 baths4,898 sq. ft.1109 Glenfield Court, Richardson, TX 75080
MLS# 21092942Listed by: SHIRLEY BOULTER DAVIS, REALTOR - New
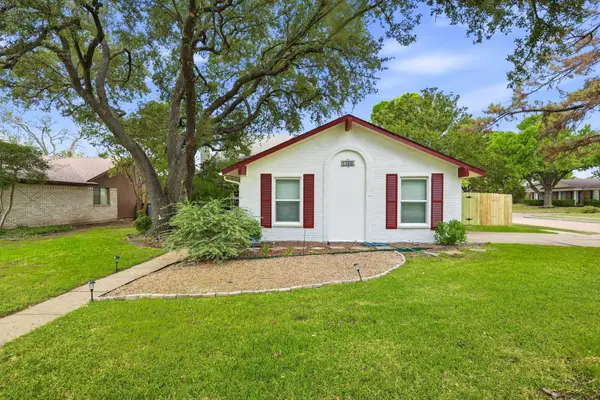 $449,000Active4 beds 3 baths2,064 sq. ft.
$449,000Active4 beds 3 baths2,064 sq. ft.1700 Richland Drive, Richardson, TX 75081
MLS# 21075466Listed by: DAVE PERRY MILLER REAL ESTATE - New
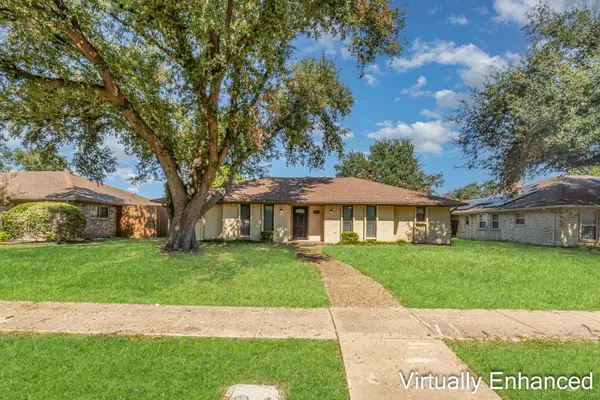 $380,000Active4 beds 3 baths2,049 sq. ft.
$380,000Active4 beds 3 baths2,049 sq. ft.1109 Edgewood Drive, Richardson, TX 75081
MLS# 21096033Listed by: WM REALTY TX LLC - New
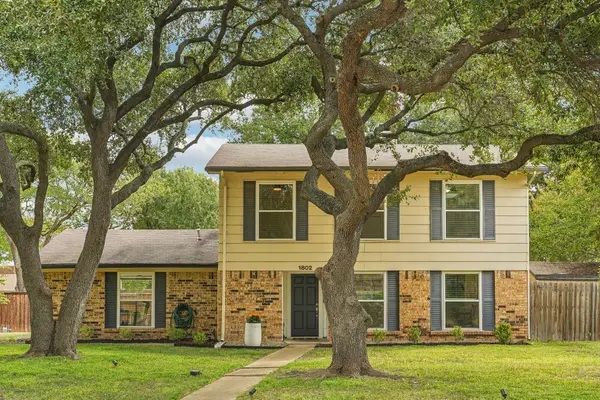 $419,900Active3 beds 3 baths1,720 sq. ft.
$419,900Active3 beds 3 baths1,720 sq. ft.1802 Roxton Court, Richardson, TX 75081
MLS# 21094813Listed by: SMART CITY REALTY, LLC - New
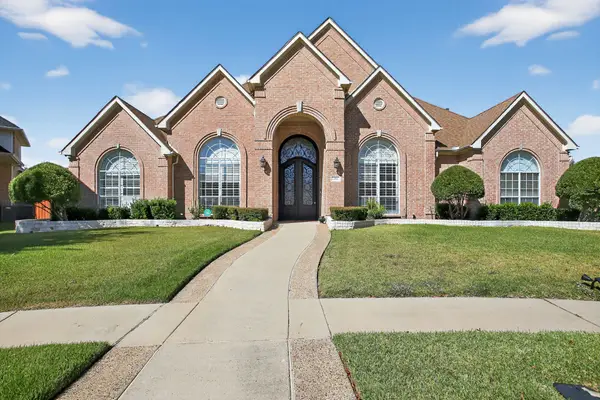 $900,000Active5 beds 5 baths4,289 sq. ft.
$900,000Active5 beds 5 baths4,289 sq. ft.902 Lahinch Circle, Richardson, TX 75081
MLS# 21091488Listed by: NEWFOUND REAL ESTATE - Open Sun, 2 to 4pmNew
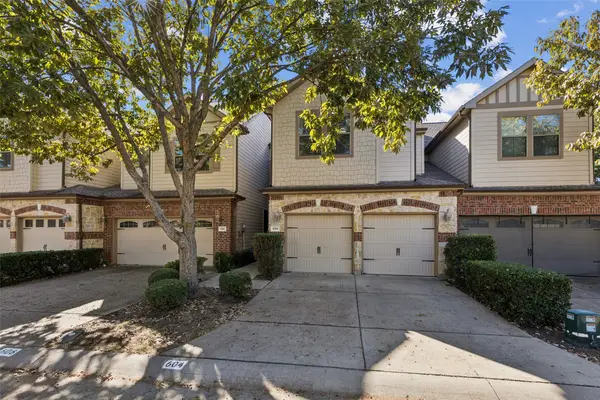 $369,900Active3 beds 3 baths1,755 sq. ft.
$369,900Active3 beds 3 baths1,755 sq. ft.604 Gray Stone Lane, Richardson, TX 75081
MLS# 21092351Listed by: REDFIN CORPORATION
