1616 Sara Lane, Richardson, TX 75081
Local realty services provided by:ERA Myers & Myers Realty
Listed by:todd tramonte214-216-2161
Office:market experts realty
MLS#:20792366
Source:GDAR
Price summary
- Price:$425,000
- Price per sq. ft.:$242.03
About this home
Fully remodeled Richardson 3-bedroom, 2-bathroom offering a perfect blend of modern comfort and everyday functionality without sacrificing character. Step inside and feel the difference. Vaulted ceilings with exposed beams stretch overhead, making the open-concept living area feel even more expansive and inviting. A wall of windows floods the space with natural light, while the eye-catching black stone tile fireplace adds contemporary character to the space. It’s the kind of living room that feels just as right for a quiet evening after a long day as it does for a lively weekend gathering with those closest to you. An adjoining dining area flows seamlessly into a completely reimagined kitchen, where clean lines and thoughtful design take center stage. Crisp white shaker cabinets, sleek quartz countertops, all brand new stainless steel appliances, and updated fixtures offer both style and substance. Easy-to-maintain luxury vinyl plank flooring runs throughout the home, providing flooring that’s as stylish as it is durable. Both bathrooms have been tastefully updated with clean finishes and modern touches, helping to maintain a cohesive style throughout the home. This isn’t a lazy remodel thrown together by investors just churning through their next flip. The owner didn’t limit their upgrades to just cosmetics. This carefully remodeled home comes with a new roof, updated HVAC system, updated windows, and a new water heater, offering peace of mind, long-term value, and energy efficiency to keep utility bills down and monitored alarm system. All cast iron plumbing was recently replaced, a crucial update in this neighborhood! Step outside and you’ll find additional storage in the backyard shed. Enjoy the convenient location near local parks and walking trails.
Contact an agent
Home facts
- Year built:1971
- Listing ID #:20792366
- Added:56 day(s) ago
- Updated:October 25, 2025 at 11:52 AM
Rooms and interior
- Bedrooms:3
- Total bathrooms:2
- Full bathrooms:2
- Living area:1,756 sq. ft.
Heating and cooling
- Cooling:Ceiling Fans, Central Air, Electric
- Heating:Central, Electric
Structure and exterior
- Roof:Composition
- Year built:1971
- Building area:1,756 sq. ft.
- Lot area:0.23 Acres
Schools
- High school:Berkner
- Elementary school:Yale
Finances and disclosures
- Price:$425,000
- Price per sq. ft.:$242.03
- Tax amount:$6,617
New listings near 1616 Sara Lane
- New
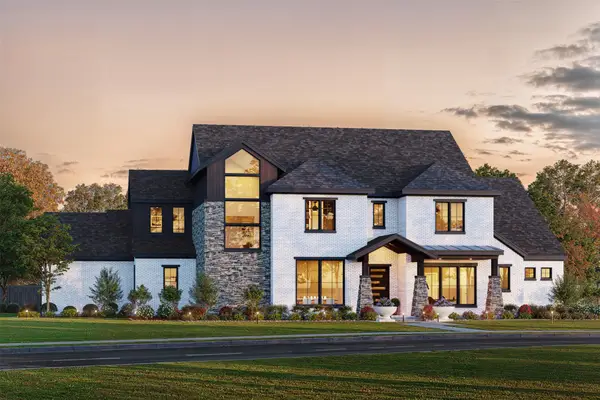 $2,795,000Active5 beds 6 baths4,898 sq. ft.
$2,795,000Active5 beds 6 baths4,898 sq. ft.1109 Glenfield Court, Richardson, TX 75080
MLS# 21092942Listed by: SHIRLEY BOULTER DAVIS, REALTOR - New
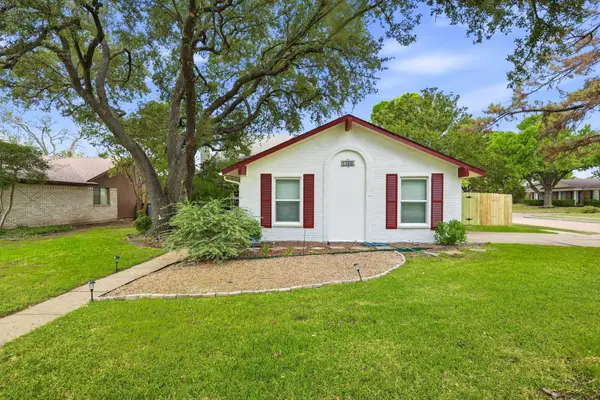 $449,000Active4 beds 3 baths2,064 sq. ft.
$449,000Active4 beds 3 baths2,064 sq. ft.1700 Richland Drive, Richardson, TX 75081
MLS# 21075466Listed by: DAVE PERRY MILLER REAL ESTATE - New
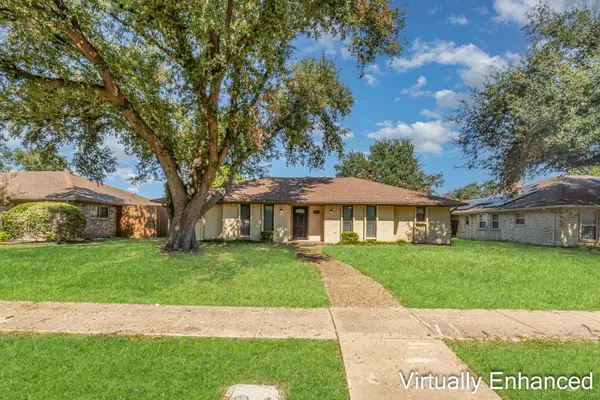 $380,000Active4 beds 3 baths2,049 sq. ft.
$380,000Active4 beds 3 baths2,049 sq. ft.1109 Edgewood Drive, Richardson, TX 75081
MLS# 21096033Listed by: WM REALTY TX LLC - New
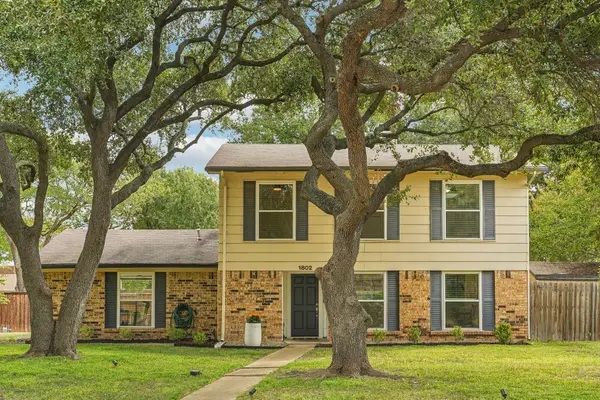 $419,900Active3 beds 3 baths1,720 sq. ft.
$419,900Active3 beds 3 baths1,720 sq. ft.1802 Roxton Court, Richardson, TX 75081
MLS# 21094813Listed by: SMART CITY REALTY, LLC - New
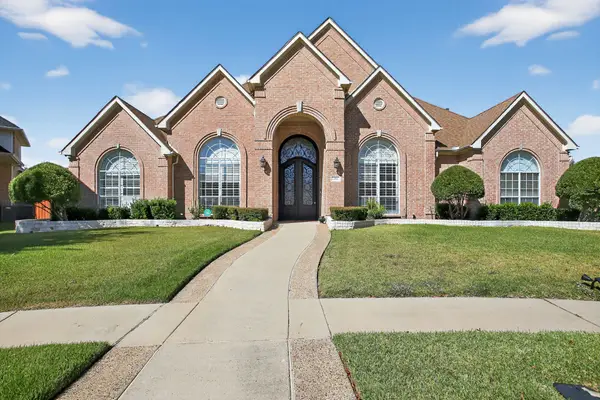 $900,000Active5 beds 5 baths4,289 sq. ft.
$900,000Active5 beds 5 baths4,289 sq. ft.902 Lahinch Circle, Richardson, TX 75081
MLS# 21091488Listed by: NEWFOUND REAL ESTATE - Open Sun, 2 to 4pmNew
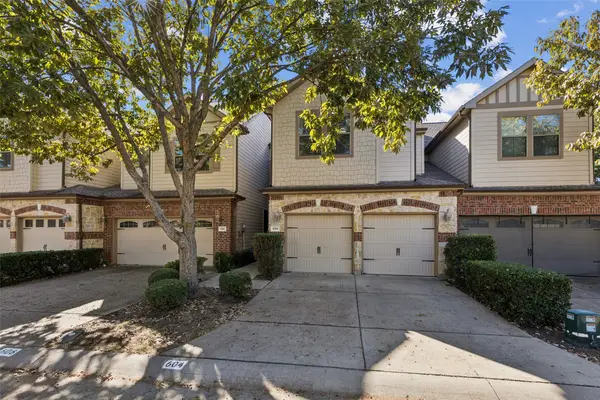 $369,900Active3 beds 3 baths1,755 sq. ft.
$369,900Active3 beds 3 baths1,755 sq. ft.604 Gray Stone Lane, Richardson, TX 75081
MLS# 21092351Listed by: REDFIN CORPORATION - New
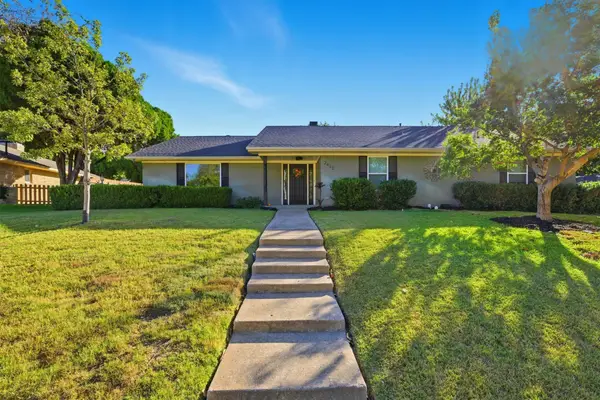 $774,900Active4 beds 4 baths2,453 sq. ft.
$774,900Active4 beds 4 baths2,453 sq. ft.2412 Custer Parkway, Richardson, TX 75080
MLS# 21095275Listed by: EXCLUSIVE REALTY GROUP - New
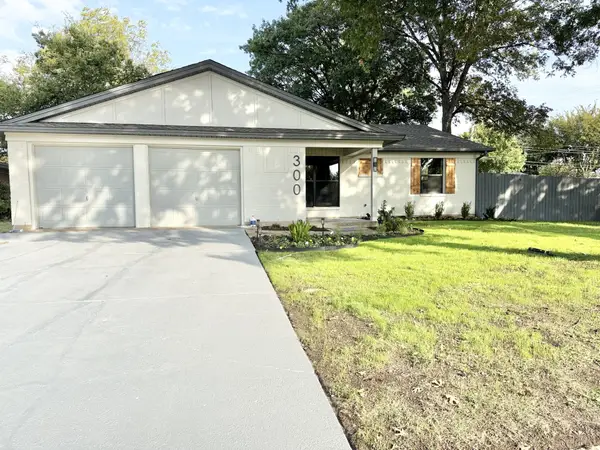 $399,995Active3 beds 2 baths1,377 sq. ft.
$399,995Active3 beds 2 baths1,377 sq. ft.300 N Cottonwood Drive, Richardson, TX 75080
MLS# 21092978Listed by: IP REALTY, LLC - Open Sun, 12 to 2pmNew
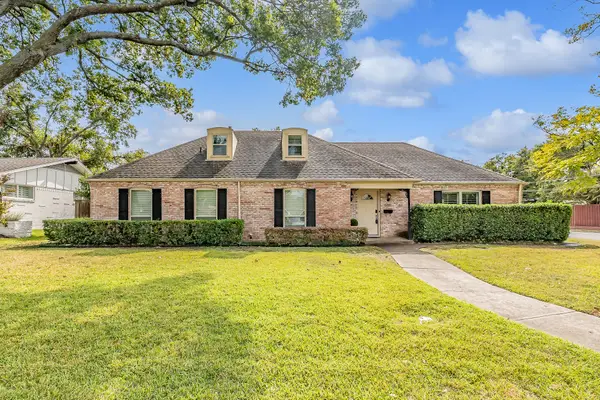 $500,000Active3 beds 3 baths1,820 sq. ft.
$500,000Active3 beds 3 baths1,820 sq. ft.635 Winchester Drive, Richardson, TX 75080
MLS# 21093176Listed by: COMPASS RE TEXAS, LLC - New
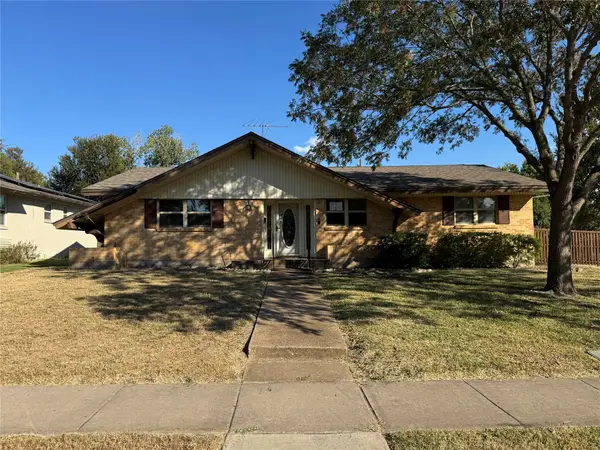 $335,000Active4 beds 2 baths1,666 sq. ft.
$335,000Active4 beds 2 baths1,666 sq. ft.1900 Provincetown Lane, Richardson, TX 75080
MLS# 21081547Listed by: SEETO REALTY
