1618 University Drive, Richardson, TX 75081
Local realty services provided by:ERA Steve Cook & Co, Realtors
Listed by:rene burchell6309170301,6309170301
Office:coldwell banker apex, realtors
MLS#:21051232
Source:GDAR
Price summary
- Price:$478,900
- Price per sq. ft.:$224.62
- Monthly HOA dues:$2.5
About this home
Unlock $7,500 in Buyer Benefits–Limited Time*! Make your Richardson dream home a reality and enjoy $7,500* toward your closing costs or rate buydown, only for a limited time! Renovated with Modern Flare. Single-Story Living. Backyard Retreat. Step inside and see what 1618 University Drive has to offer! Stylish 4-bedroom, 2.5-bath single-story home in the highly desirable University Estates North neighborhood of Richardson. This residence has been renovated with modern flare, offering a fresh look while maintaining its original charm. The open living area features vaulted ceiling with beams, luxury vinyl plank flooring and a modern wall-electric fireplace. Additional sunroom or flex space off of the living area and offering views of the pool. The kitchen has been updated with quartz countertops, electric cooktop, stainless steel dishwasher, refreshed painted cabinetry, and contemporary lighting, perfect for both daily living and entertaining. Step outside to your own backyard retreat with a sparkling vinyl pool, pool deck, extended covered patio, the ideal space designed for relaxation or gatherings. Unbeatable location with nearby schools, parks, and Duck Creek’s scenic trails and pond. Just a few miles away is Richardson Square redevelopment is set to bring open air walkways, exciting upscale retail and dining energy to the area, adding even more desirability to this home’s location. Your future home at 1618 University Drive offers single-story comfort, thoughtful updates, and a lifestyle will place you near this dynamic new neighborhood hub with completion by late 2025.
Contact an agent
Home facts
- Year built:1972
- Listing ID #:21051232
- Added:52 day(s) ago
- Updated:October 25, 2025 at 11:52 AM
Rooms and interior
- Bedrooms:4
- Total bathrooms:3
- Full bathrooms:2
- Half bathrooms:1
- Living area:2,132 sq. ft.
Heating and cooling
- Cooling:Central Air
- Heating:Central, Natural Gas
Structure and exterior
- Roof:Composition
- Year built:1972
- Building area:2,132 sq. ft.
- Lot area:0.2 Acres
Schools
- High school:Berkner
- Elementary school:Dartmouth
Finances and disclosures
- Price:$478,900
- Price per sq. ft.:$224.62
- Tax amount:$8,287
New listings near 1618 University Drive
- New
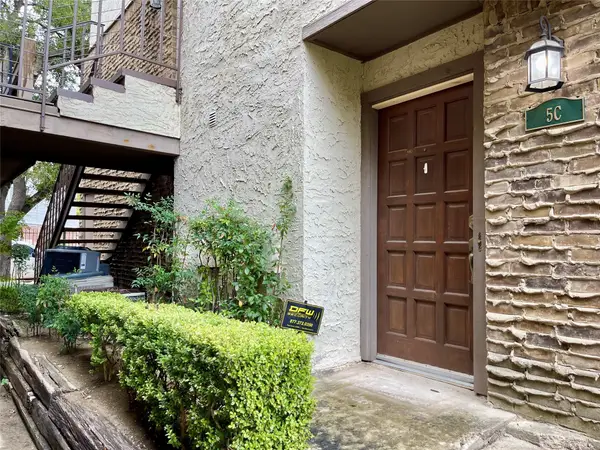 $245,000Active2 beds 3 baths1,117 sq. ft.
$245,000Active2 beds 3 baths1,117 sq. ft.336 Melrose Drive #5C, Richardson, TX 75080
MLS# 21099455Listed by: COLDWELL BANKER REALTY PLANO - New
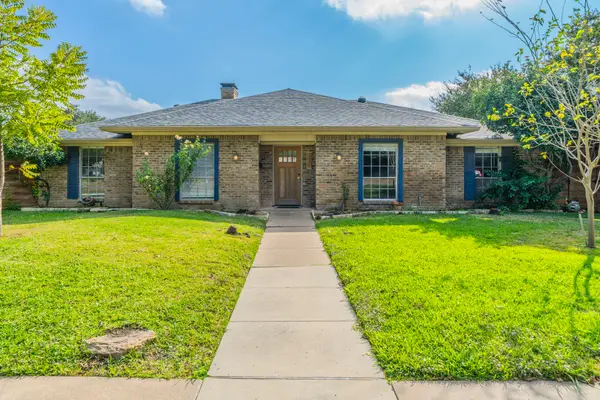 $419,000Active4 beds 3 baths2,401 sq. ft.
$419,000Active4 beds 3 baths2,401 sq. ft.410 Birch Lane, Richardson, TX 75081
MLS# 21098839Listed by: REKONNECTION, LLC - Open Sat, 2 to 4pmNew
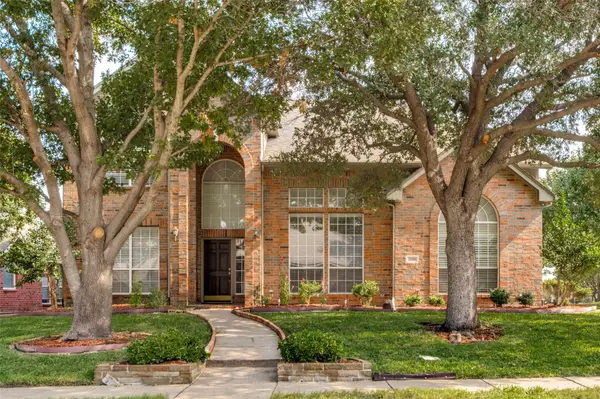 $632,000Active4 beds 3 baths3,277 sq. ft.
$632,000Active4 beds 3 baths3,277 sq. ft.3150 Parkhurst Lane, Richardson, TX 75082
MLS# 21097798Listed by: JASON MITCHELL REAL ESTATE - Open Sat, 11am to 1pmNew
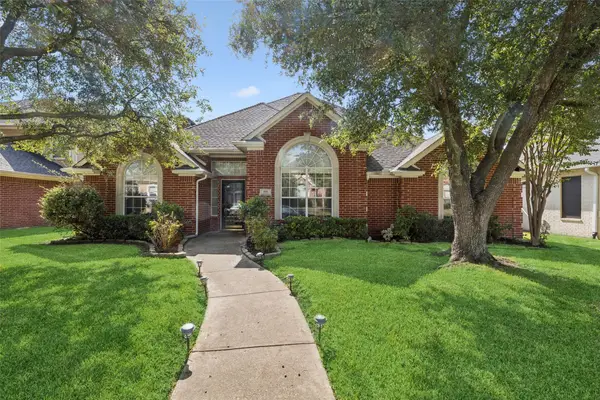 $595,000Active3 beds 3 baths2,290 sq. ft.
$595,000Active3 beds 3 baths2,290 sq. ft.604 Saint George, Richardson, TX 75081
MLS# 21093209Listed by: REDFIN CORPORATION - New
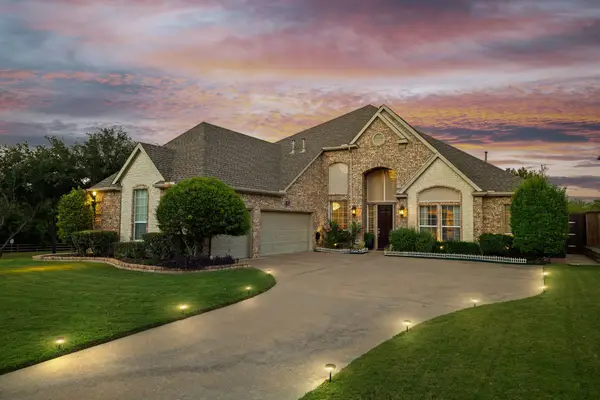 $748,000Active4 beds 4 baths3,841 sq. ft.
$748,000Active4 beds 4 baths3,841 sq. ft.3606 Blackwood Court, Richardson, TX 75082
MLS# 21096798Listed by: AXIAL REALTY LLC - Open Sat, 1 to 3pmNew
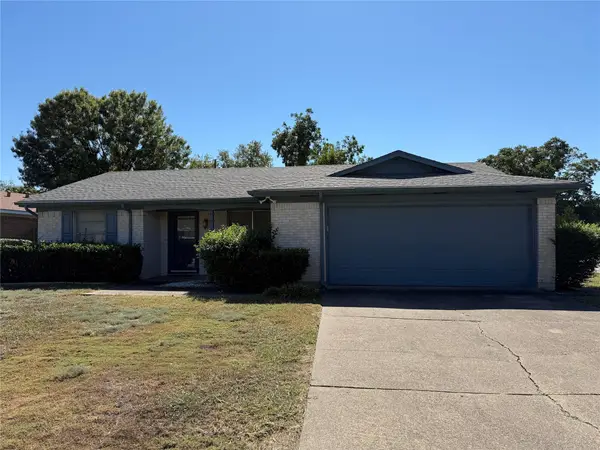 $299,000Active3 beds 2 baths1,286 sq. ft.
$299,000Active3 beds 2 baths1,286 sq. ft.625 Cambridge Drive, Richardson, TX 75080
MLS# 21083144Listed by: EBBY HALLIDAY, REALTORS - New
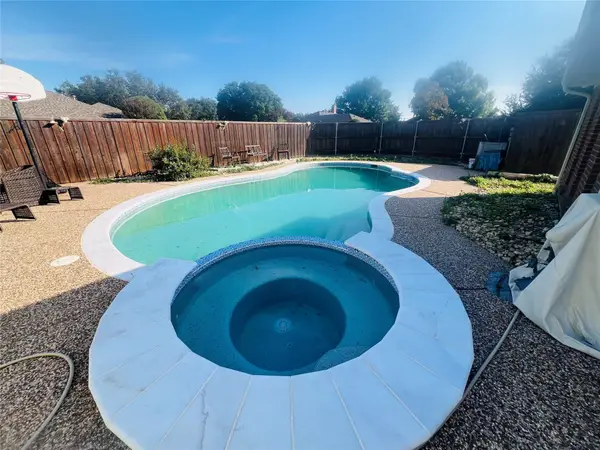 $550,000Active4 beds 3 baths2,557 sq. ft.
$550,000Active4 beds 3 baths2,557 sq. ft.2307 Honeysuckle Drive, Richardson, TX 75082
MLS# 21097302Listed by: REAL BROKER, LLC - New
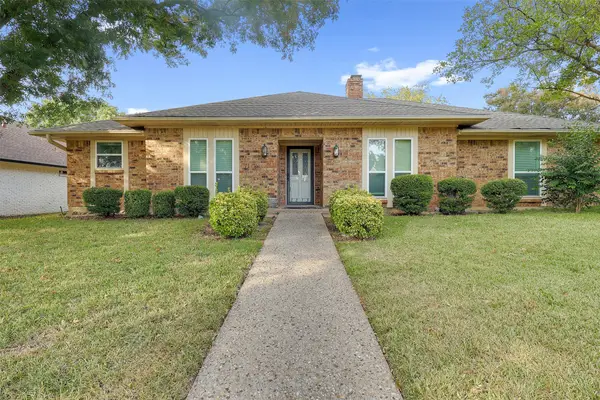 $425,000Active4 beds 3 baths2,385 sq. ft.
$425,000Active4 beds 3 baths2,385 sq. ft.2213 Silver Holly Lane, Richardson, TX 75082
MLS# 21096578Listed by: CENTURY 21 MIKE BOWMAN, INC. - New
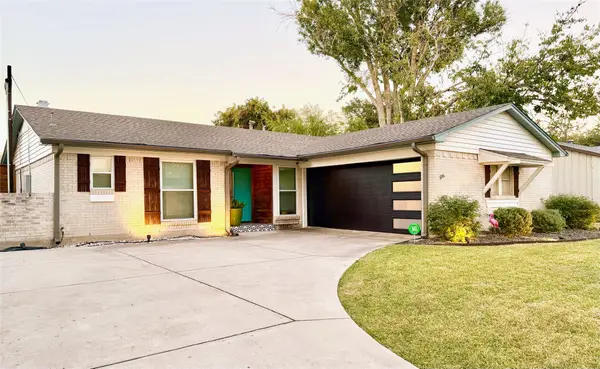 $435,000Active3 beds 2 baths1,304 sq. ft.
$435,000Active3 beds 2 baths1,304 sq. ft.722 Pinehurst Drive, Richardson, TX 75080
MLS# 21096484Listed by: POWERPLAY TEXAS - New
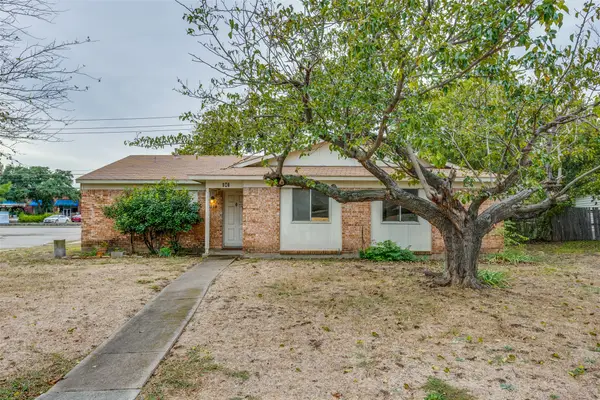 $249,000Active3 beds 2 baths1,284 sq. ft.
$249,000Active3 beds 2 baths1,284 sq. ft.909 E Belt Line Road, Richardson, TX 75081
MLS# 21086713Listed by: COMPASS RE TEXAS, LLC.
