2213 Silver Holly Lane, Richardson, TX 75082
Local realty services provided by:ERA Steve Cook & Co, Realtors
Listed by:blake edwards817-354-7653
Office:century 21 mike bowman, inc.
MLS#:21096578
Source:GDAR
Price summary
- Price:$425,000
- Price per sq. ft.:$178.2
About this home
Another Huge Price Reduction!!! Don’t Wait! Discover this spacious and stylish single-story gem nestled in a well-established Richardson neighborhood, perfectly zoned to the award-winning Plano ISD. Designed for both comfort and function, this home offers 4 generous bedrooms, 2.5 baths, and a layout ideal for relaxing or entertaining. The inviting living area features a cozy fireplace, a built-in wet bar, and plenty of space for gatherings with family and friends. Enjoy the elegance of the formal dining room for special occasions or start your mornings in the bright breakfast nook overlooking the backyard. The galley-style kitchen is equipped with granite countertops, abundant cabinetry, and an efficient layout that makes cooking effortless. The spacious primary suite is a serene retreat, complete with dual vanities, a separate shower, and a soaking garden tub for ultimate relaxation. Step outside to your private backyard oasis shaded by mature trees, featuring a covered patio perfect for morning coffee, outdoor dining, or weekend BBQs. Located just two blocks from scenic Crowley Park and minutes from the GB Turnpike and Hwy 75, this home combines peaceful suburban living with unbeatable city convenience. With top-rated schools, shopping, and dining nearby, it’s the perfect balance of lifestyle and location. Don’t miss your chance to make this move-in ready Richardson beauty your new home — schedule your showing today!
Contact an agent
Home facts
- Year built:1981
- Listing ID #:21096578
- Added:1 day(s) ago
- Updated:October 26, 2025 at 11:47 AM
Rooms and interior
- Bedrooms:4
- Total bathrooms:3
- Full bathrooms:2
- Half bathrooms:1
- Living area:2,385 sq. ft.
Heating and cooling
- Cooling:Ceiling Fans, Central Air, Electric
- Heating:Central, Natural Gas
Structure and exterior
- Roof:Composition
- Year built:1981
- Building area:2,385 sq. ft.
- Lot area:0.22 Acres
Schools
- High school:Williams
- Middle school:Otto
- Elementary school:Stinson
Finances and disclosures
- Price:$425,000
- Price per sq. ft.:$178.2
- Tax amount:$8,397
New listings near 2213 Silver Holly Lane
- New
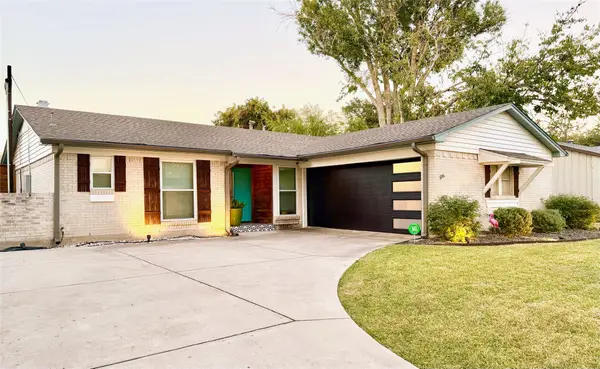 $435,000Active3 beds 2 baths1,304 sq. ft.
$435,000Active3 beds 2 baths1,304 sq. ft.722 Pinehurst Drive, Richardson, TX 75080
MLS# 21096484Listed by: POWERPLAY TEXAS - New
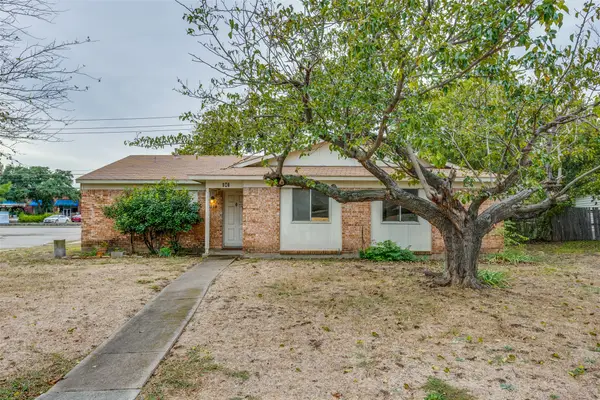 $249,000Active3 beds 2 baths1,284 sq. ft.
$249,000Active3 beds 2 baths1,284 sq. ft.909 E Belt Line Road, Richardson, TX 75081
MLS# 21086713Listed by: COMPASS RE TEXAS, LLC. - New
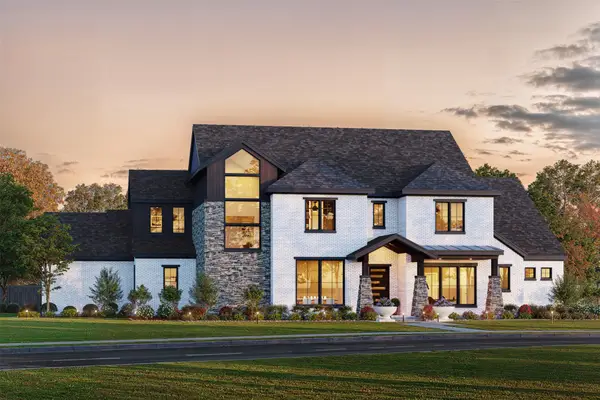 $2,795,000Active5 beds 6 baths4,898 sq. ft.
$2,795,000Active5 beds 6 baths4,898 sq. ft.1109 Glenfield Court, Richardson, TX 75080
MLS# 21092942Listed by: SHIRLEY BOULTER DAVIS, REALTOR - New
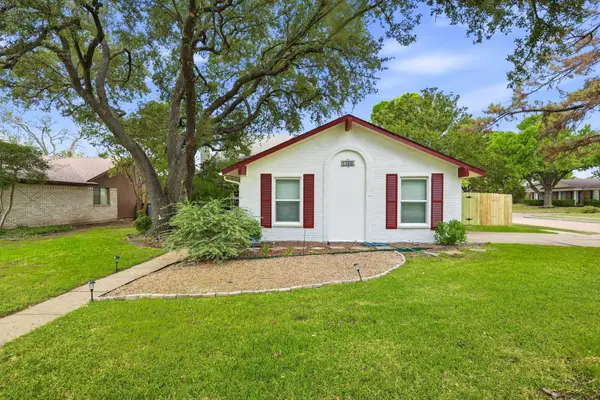 $449,000Active4 beds 3 baths2,064 sq. ft.
$449,000Active4 beds 3 baths2,064 sq. ft.1700 Richland Drive, Richardson, TX 75081
MLS# 21075466Listed by: DAVE PERRY MILLER REAL ESTATE - New
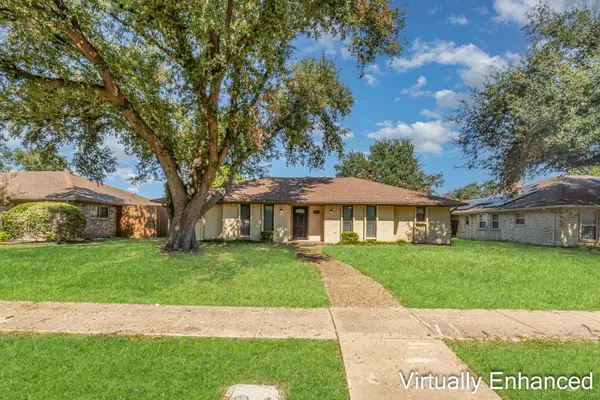 $380,000Active4 beds 3 baths2,049 sq. ft.
$380,000Active4 beds 3 baths2,049 sq. ft.1109 Edgewood Drive, Richardson, TX 75081
MLS# 21096033Listed by: WM REALTY TX LLC - New
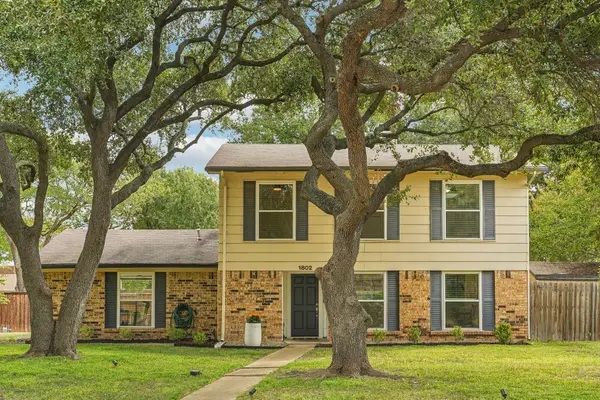 $419,900Active3 beds 3 baths1,720 sq. ft.
$419,900Active3 beds 3 baths1,720 sq. ft.1802 Roxton Court, Richardson, TX 75081
MLS# 21094813Listed by: SMART CITY REALTY, LLC - New
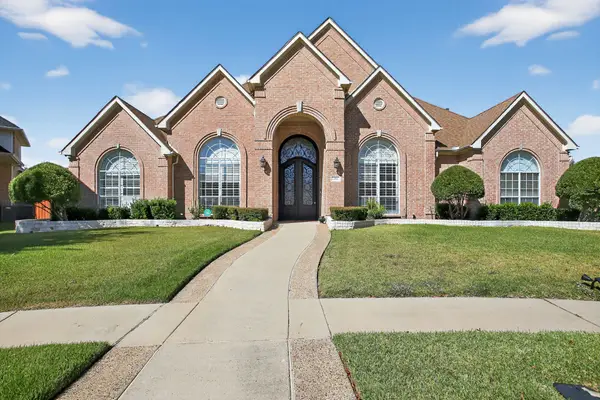 $900,000Active5 beds 5 baths4,289 sq. ft.
$900,000Active5 beds 5 baths4,289 sq. ft.902 Lahinch Circle, Richardson, TX 75081
MLS# 21091488Listed by: NEWFOUND REAL ESTATE - Open Sun, 2 to 4pmNew
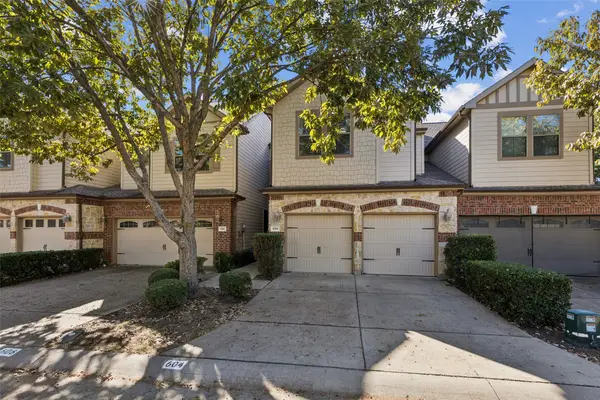 $369,900Active3 beds 3 baths1,755 sq. ft.
$369,900Active3 beds 3 baths1,755 sq. ft.604 Gray Stone Lane, Richardson, TX 75081
MLS# 21092351Listed by: REDFIN CORPORATION - New
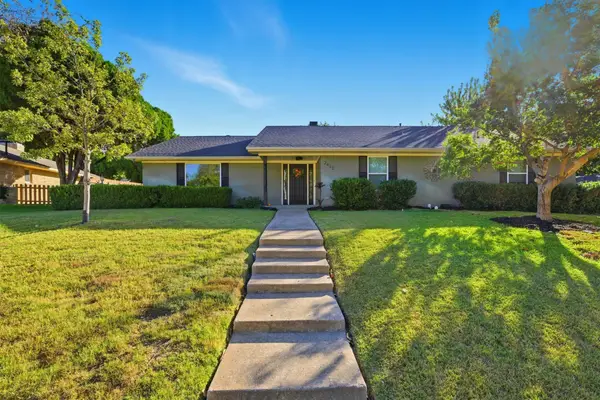 $774,900Active4 beds 4 baths2,453 sq. ft.
$774,900Active4 beds 4 baths2,453 sq. ft.2412 Custer Parkway, Richardson, TX 75080
MLS# 21095275Listed by: EXCLUSIVE REALTY GROUP
