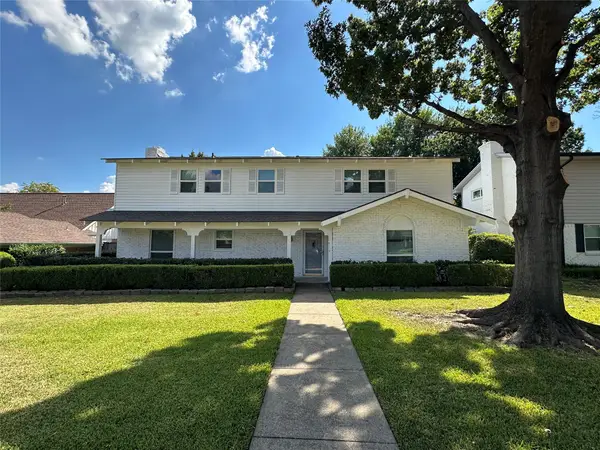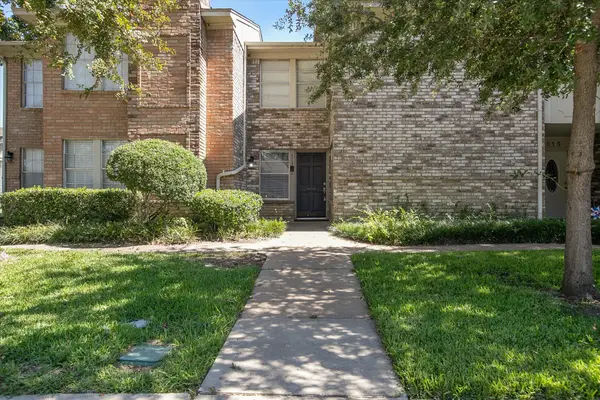1713 Arvada Drive, Richardson, TX 75081
Local realty services provided by:ERA Courtyard Real Estate
Listed by:todd luong214-636-6218
Office:re/max dfw associates
MLS#:20946054
Source:GDAR
Price summary
- Price:$384,999
- Price per sq. ft.:$188.17
About this home
Beautiful and Stunning 1-story home with 4 bedrooms and 3 full baths. Located in highly sought-after Richardson ISD and zoned to highly rated Yale Elementary, rated 8 out of 10 on GreatSchools. Perfect home for multigenerational living, featuring 2 primary bedrooms with en-suite bathrooms—one would be ideal for a mother-in-law suite or private home office. Step inside to a spacious and open living area filled with natural light and warmth. Living area with stylish hardwood-style laminate floors, which extends throughout much of the home. Freshly painted interior walls, kitchen cabinets, and bathroom vanities give the home a fresh, modern feel. Kitchen upgraded with refinished counters, brand-new sink and faucet, updated soffit light covers, new cabinet hardware, and brand-new stovetop range. Brand-new refrigerator stays! One of the en-suite baths has been remodeled with new tile surround, tile flooring, tub, and toilet. The second en-suite features an updated vanity sink and fixtures. Any one of the four bedrooms can easily serve as a study, offering a flexible space for work-from-home or learning. Energy-efficient features include aluminum radiant heat barrier to help with utility costs. New Wallbox stage 2 EV charger installed in the garage, equipped with a smart card to prevent impact on the home’s electrical usage. Additional updates include new light fixtures throughout most of the home, First Alert smoke and CO detectors, new faceplates for outlets and switches. Enjoy the large, fenced backyard with shed and remote-controlled driveway gate for added privacy and security. A Winchester gun safe in the garage stays with the home. Located within walking distance to Yale Park and minutes to UTD (The University of Texas at Dallas), City Line, 190 George Bush Turnpike, DART Rail, Firewheel Town Center, NorthPark Mall, Hawaiian Waters. DART Silver Line is coming soon, with a station at CityLine-Bush 190. This home is a rare blend of comfort, convenience, and location!
Contact an agent
Home facts
- Year built:1975
- Listing ID #:20946054
- Added:134 day(s) ago
- Updated:October 05, 2025 at 11:33 AM
Rooms and interior
- Bedrooms:4
- Total bathrooms:3
- Full bathrooms:3
- Living area:2,046 sq. ft.
Heating and cooling
- Cooling:Ceiling Fans, Central Air, Electric
- Heating:Central, Electric, Fireplaces
Structure and exterior
- Year built:1975
- Building area:2,046 sq. ft.
- Lot area:0.21 Acres
Schools
- High school:Berkner
- Elementary school:Yale
Finances and disclosures
- Price:$384,999
- Price per sq. ft.:$188.17
New listings near 1713 Arvada Drive
- New
 $449,900Active5 beds 3 baths2,511 sq. ft.
$449,900Active5 beds 3 baths2,511 sq. ft.1419 Stagecoach Drive, Richardson, TX 75080
MLS# 21078134Listed by: JOHN D'ANGELO, INC. - New
 $545,000Active4 beds 2 baths2,049 sq. ft.
$545,000Active4 beds 2 baths2,049 sq. ft.1610 Rainbow Drive, Richardson, TX 75081
MLS# 21078066Listed by: JPAR - ROCKWALL - Open Sun, 3 to 5pmNew
 $790,000Active4 beds 3 baths2,760 sq. ft.
$790,000Active4 beds 3 baths2,760 sq. ft.216 High Brook Drive, Richardson, TX 75080
MLS# 21076417Listed by: MONUMENT REALTY - New
 $985,000Active5 beds 4 baths2,868 sq. ft.
$985,000Active5 beds 4 baths2,868 sq. ft.3209 Tam O Shanter Lane, Richardson, TX 75080
MLS# 21077897Listed by: COMPASS RE TEXAS, LLC - New
 $949,000Active5 beds 4 baths4,510 sq. ft.
$949,000Active5 beds 4 baths4,510 sq. ft.4821 Ravendale Drive, Richardson, TX 75082
MLS# 21064906Listed by: BRIGGS FREEMAN SOTHEBY'S INTL - Open Sun, 2 to 4pmNew
 $415,000Active3 beds 2 baths1,625 sq. ft.
$415,000Active3 beds 2 baths1,625 sq. ft.533 Carol Court, Richardson, TX 75081
MLS# 21076755Listed by: COMPASS RE TEXAS, LLC. - New
 $199,990Active3 beds 3 baths1,817 sq. ft.
$199,990Active3 beds 3 baths1,817 sq. ft.513 Towne House Lane, Richardson, TX 75081
MLS# 21075573Listed by: CENTURY 21 MIKE BOWMAN, INC. - Open Sun, 2 to 4pmNew
 $464,500Active3 beds 2 baths1,506 sq. ft.
$464,500Active3 beds 2 baths1,506 sq. ft.621 Ridgedale Drive, Richardson, TX 75080
MLS# 21076727Listed by: WASHBURN REALTY GROUP,LLC - New
 $510,000Active4 beds 2 baths2,471 sq. ft.
$510,000Active4 beds 2 baths2,471 sq. ft.4020 Binley Drive, Richardson, TX 75082
MLS# 21074688Listed by: RE/MAX TOWN & COUNTRY - New
 $369,900Active3 beds 2 baths1,780 sq. ft.
$369,900Active3 beds 2 baths1,780 sq. ft.2121 Poppy Lane, Richardson, TX 75081
MLS# 21070861Listed by: T. CUSTOM REALTY
