1816 Apollo Road, Richardson, TX 75081
Local realty services provided by:ERA Newlin & Company
1816 Apollo Road,Richardson, TX 75081
$459,000Last list price
- 4 Beds
- 2 Baths
- - sq. ft.
- Single family
- Sold
Listed by:becky bochniak972-672-6138
Office:coldwell banker apex, realtors
MLS#:21056145
Source:GDAR
Sorry, we are unable to map this address
Price summary
- Price:$459,000
About this home
Nestled in the heart of Richardson, this exceptional residence perfectly combines style, comfort, and convenience. Thoughtfully designed with a beautifully renovated kitchen and primary bathroom, this home will exceed your expectations. The kitchen is remarkable, offering Quartz countertops with room for bar stools, a farm sink, water proof vinyl flooring, gas range, stainless appliances, recessed and pendant lighting, and ample cabinet space, perfect for culinary creations and casual dining. The breakfast area with prep sink, stunning cabinets and shelves offer plenty of additional storage. Other features include plantation shutters, updated windows, and a charming fireplace with gas logs. The primary suite has a spacious layout, offering a private haven for rest and rejuvenation. The ensuite bath offers updated granite countertops, a spacious modern shower, heated floors, and updated sinks and fixtures. All of the bedrooms have walk-in closets. Outside, the covered patio is perfect for a quiet evening under the Texas stars. The sparkling pool with pool fence invites endless enjoyment during the warmer months, surrounded by a beautifully landscaped yard that provides privacy and tranquility. New water heater in 2025. New HVAC compressor in Sept. 2025. This Richardson gem effortlessly captures the essence of a desirable lifestyle, offering unparalleled amenities and a location that connects you to nearby schools, Duck Creek, Huffhines Park, shopping, and dining. Experience the perfect blend of luxury and charm in a home that promises to meet all your needs, now and in the years to come.
Contact an agent
Home facts
- Year built:1974
- Listing ID #:21056145
- Added:47 day(s) ago
- Updated:October 28, 2025 at 05:27 PM
Rooms and interior
- Bedrooms:4
- Total bathrooms:2
- Full bathrooms:2
Heating and cooling
- Cooling:Ceiling Fans, Central Air, Electric
- Heating:Central, Natural Gas
Structure and exterior
- Roof:Composition
- Year built:1974
Schools
- High school:Berkner
- Elementary school:Dartmouth
Finances and disclosures
- Price:$459,000
- Tax amount:$10,225
New listings near 1816 Apollo Road
- New
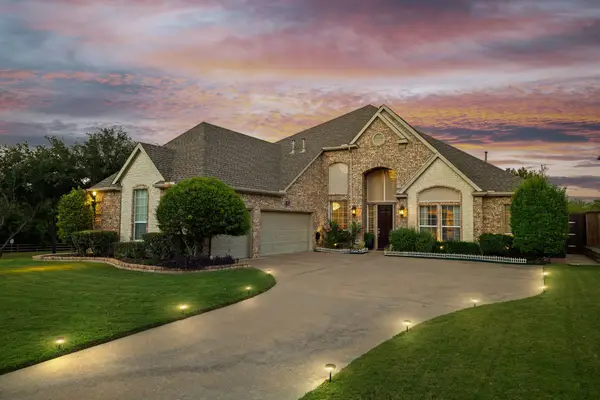 $748,000Active4 beds 4 baths3,841 sq. ft.
$748,000Active4 beds 4 baths3,841 sq. ft.3606 Blackwood Court, Richardson, TX 75082
MLS# 21096798Listed by: AXIAL REALTY LLC - Open Sat, 1 to 3pmNew
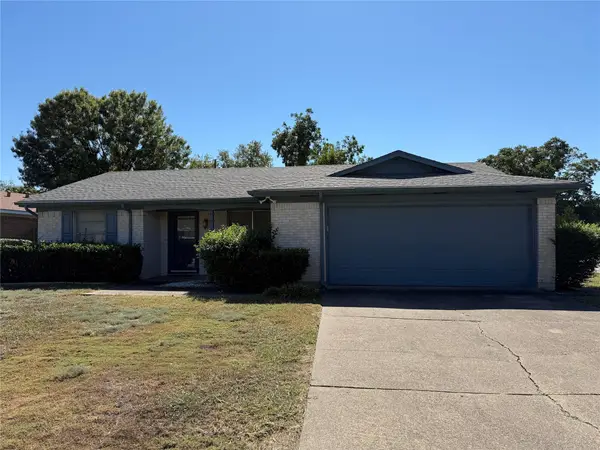 $299,000Active3 beds 2 baths1,286 sq. ft.
$299,000Active3 beds 2 baths1,286 sq. ft.625 Cambridge Drive, Richardson, TX 75080
MLS# 21083144Listed by: EBBY HALLIDAY, REALTORS - New
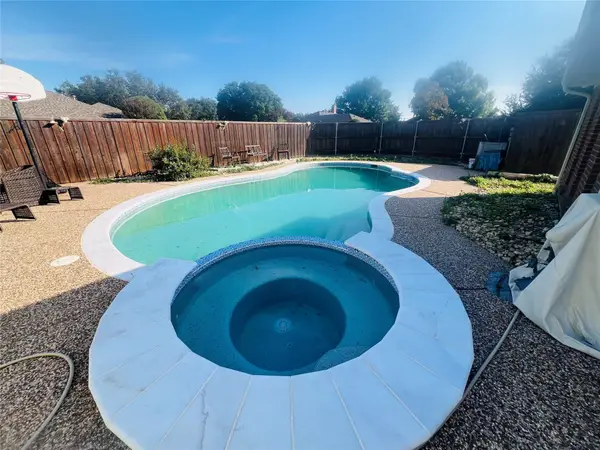 $550,000Active4 beds 3 baths2,557 sq. ft.
$550,000Active4 beds 3 baths2,557 sq. ft.2307 Honeysuckle Drive, Richardson, TX 75082
MLS# 21097302Listed by: REAL BROKER, LLC - New
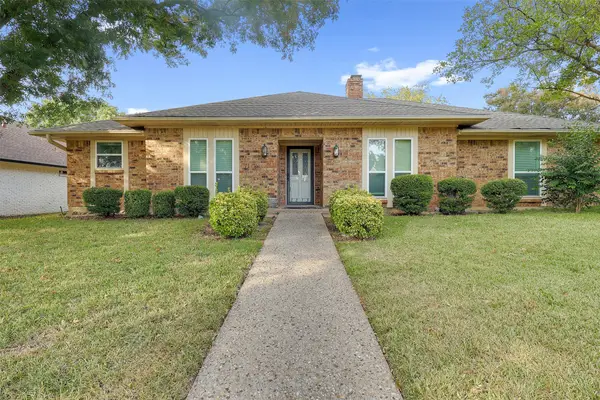 $425,000Active4 beds 3 baths2,385 sq. ft.
$425,000Active4 beds 3 baths2,385 sq. ft.2213 Silver Holly Lane, Richardson, TX 75082
MLS# 21096578Listed by: CENTURY 21 MIKE BOWMAN, INC. - New
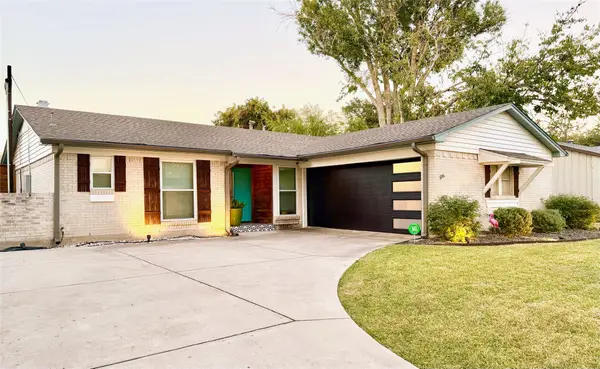 $435,000Active3 beds 2 baths1,304 sq. ft.
$435,000Active3 beds 2 baths1,304 sq. ft.722 Pinehurst Drive, Richardson, TX 75080
MLS# 21096484Listed by: POWERPLAY TEXAS - New
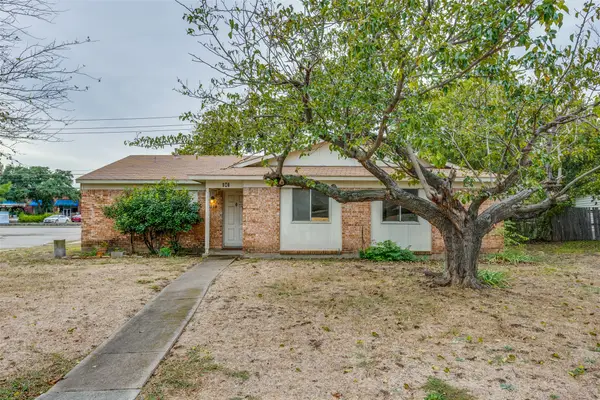 $249,000Active3 beds 2 baths1,284 sq. ft.
$249,000Active3 beds 2 baths1,284 sq. ft.909 E Belt Line Road, Richardson, TX 75081
MLS# 21086713Listed by: COMPASS RE TEXAS, LLC. - New
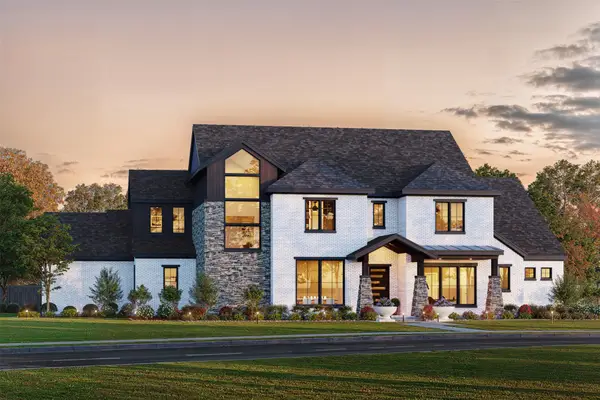 $2,795,000Active5 beds 6 baths4,898 sq. ft.
$2,795,000Active5 beds 6 baths4,898 sq. ft.1109 Glenfield Court, Richardson, TX 75080
MLS# 21092942Listed by: SHIRLEY BOULTER DAVIS, REALTOR - Open Sun, 2 to 4pmNew
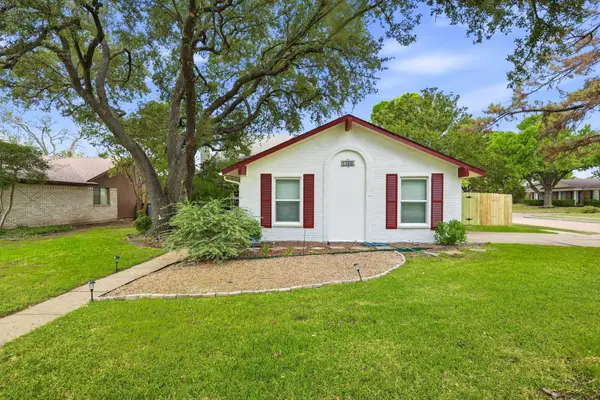 $449,000Active4 beds 3 baths2,064 sq. ft.
$449,000Active4 beds 3 baths2,064 sq. ft.1700 Richland Drive, Richardson, TX 75081
MLS# 21075466Listed by: DAVE PERRY MILLER REAL ESTATE - New
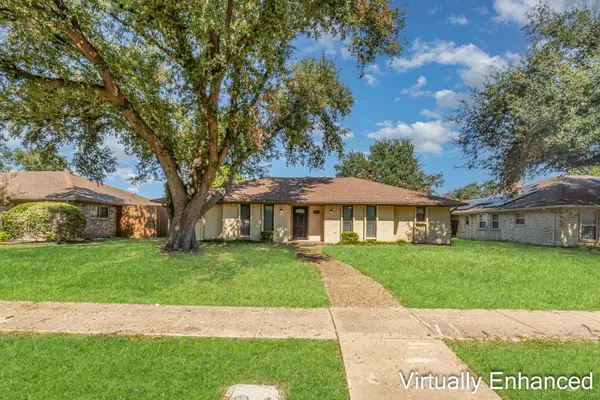 $380,000Active4 beds 3 baths2,049 sq. ft.
$380,000Active4 beds 3 baths2,049 sq. ft.1109 Edgewood Drive, Richardson, TX 75081
MLS# 21096033Listed by: WM REALTY TX LLC - New
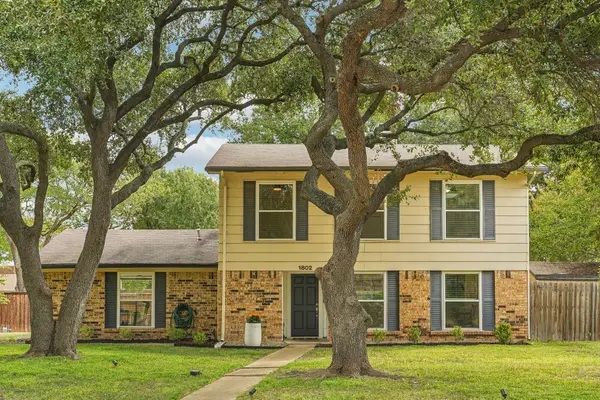 $419,900Active3 beds 3 baths1,720 sq. ft.
$419,900Active3 beds 3 baths1,720 sq. ft.1802 Roxton Court, Richardson, TX 75081
MLS# 21094813Listed by: SMART CITY REALTY, LLC
