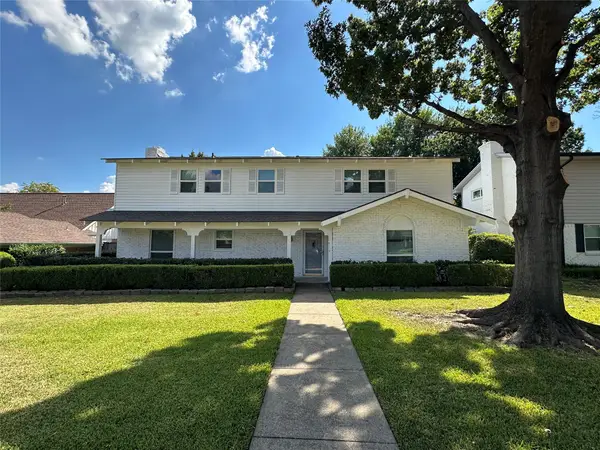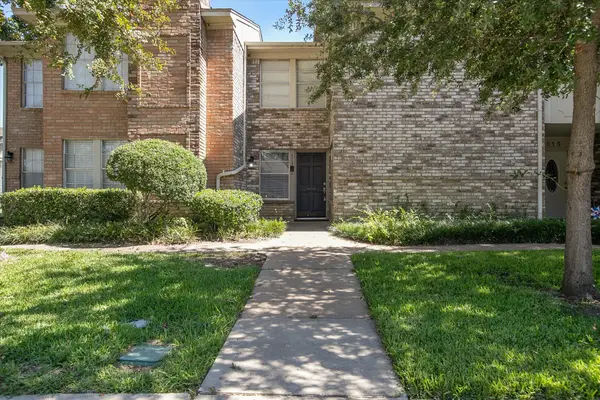1913 J J Pearce Drive, Richardson, TX 75081
Local realty services provided by:ERA Newlin & Company
Listed by:joe cloud469-424-0020
Office:joe cloud & associates
MLS#:20999605
Source:GDAR
Price summary
- Price:$425,000
- Price per sq. ft.:$205.12
About this home
This charming one-story home in Richardson is a true gem, offering meticulous attention to detail and thoughtful updates. From the moment you step inside, the open layout captivates with its seamless flow and inviting atmosphere. Upon entry, you're greeted by a comfortable formal living room and dining room, perfect for hosting gatherings or enjoying quiet moments. Beyond the formal dining area is a cozy family room, complete with a striking floor-to-ceiling brick fireplace that invites relaxation. The gourmet kitchen is a chef's delight, equipped with stainless steel appliances, plenty of cabinet space and quartz countertops. The kitchen and family room open up to the breakfast nook, which is flooded with natural light from new windows overlooking the backyard. Retreat to the spacious primary suite, which includes a sitting area and a luxurious, updated oversized shower. Three secondary bedrooms share a beautifully updated full bathroom. Hosting friends and family is effortless in the fabulous backyard retreat that is an everyday oasis. You'll find a recently remodeled and replastered pool with a spa, new pool lights and an inviting covered patio plus deck space for lounging and dining. Recent updates include HVAC units inside and out plus new electrical breaker box and aluminum replaced with copper in 2024. Leaf filter gutters have been installed as well as a new hot water heater. Conveniently situated nearby Highways 75 and 635, offering access to great retail, dining, and entertainment in Plano, Dallas, and Garland. This residence is a dream come true for discerning buyers seeking luxury, comfort, and convenience in a desirable location.
Contact an agent
Home facts
- Year built:1973
- Listing ID #:20999605
- Added:81 day(s) ago
- Updated:October 05, 2025 at 11:45 AM
Rooms and interior
- Bedrooms:4
- Total bathrooms:2
- Full bathrooms:2
- Living area:2,072 sq. ft.
Heating and cooling
- Cooling:Ceiling Fans, Central Air, Electric
- Heating:Central, Electric, Fireplaces
Structure and exterior
- Roof:Composition
- Year built:1973
- Building area:2,072 sq. ft.
- Lot area:0.2 Acres
Schools
- High school:Berkner
- Elementary school:Dartmouth
Finances and disclosures
- Price:$425,000
- Price per sq. ft.:$205.12
- Tax amount:$7,802
New listings near 1913 J J Pearce Drive
- New
 $449,900Active5 beds 3 baths2,511 sq. ft.
$449,900Active5 beds 3 baths2,511 sq. ft.1419 Stagecoach Drive, Richardson, TX 75080
MLS# 21078134Listed by: JOHN D'ANGELO, INC. - New
 $545,000Active4 beds 2 baths2,049 sq. ft.
$545,000Active4 beds 2 baths2,049 sq. ft.1610 Rainbow Drive, Richardson, TX 75081
MLS# 21078066Listed by: JPAR - ROCKWALL - Open Sun, 3 to 5pmNew
 $790,000Active4 beds 3 baths2,760 sq. ft.
$790,000Active4 beds 3 baths2,760 sq. ft.216 High Brook Drive, Richardson, TX 75080
MLS# 21076417Listed by: MONUMENT REALTY - New
 $985,000Active5 beds 4 baths2,868 sq. ft.
$985,000Active5 beds 4 baths2,868 sq. ft.3209 Tam O Shanter Lane, Richardson, TX 75080
MLS# 21077897Listed by: COMPASS RE TEXAS, LLC - New
 $949,000Active5 beds 4 baths4,510 sq. ft.
$949,000Active5 beds 4 baths4,510 sq. ft.4821 Ravendale Drive, Richardson, TX 75082
MLS# 21064906Listed by: BRIGGS FREEMAN SOTHEBY'S INTL - Open Sun, 2 to 4pmNew
 $415,000Active3 beds 2 baths1,625 sq. ft.
$415,000Active3 beds 2 baths1,625 sq. ft.533 Carol Court, Richardson, TX 75081
MLS# 21076755Listed by: COMPASS RE TEXAS, LLC. - New
 $199,990Active3 beds 3 baths1,817 sq. ft.
$199,990Active3 beds 3 baths1,817 sq. ft.513 Towne House Lane, Richardson, TX 75081
MLS# 21075573Listed by: CENTURY 21 MIKE BOWMAN, INC. - Open Sun, 2 to 4pmNew
 $464,500Active3 beds 2 baths1,506 sq. ft.
$464,500Active3 beds 2 baths1,506 sq. ft.621 Ridgedale Drive, Richardson, TX 75080
MLS# 21076727Listed by: WASHBURN REALTY GROUP,LLC - New
 $510,000Active4 beds 2 baths2,471 sq. ft.
$510,000Active4 beds 2 baths2,471 sq. ft.4020 Binley Drive, Richardson, TX 75082
MLS# 21074688Listed by: RE/MAX TOWN & COUNTRY - New
 $369,900Active3 beds 2 baths1,780 sq. ft.
$369,900Active3 beds 2 baths1,780 sq. ft.2121 Poppy Lane, Richardson, TX 75081
MLS# 21070861Listed by: T. CUSTOM REALTY
