2202 Shady Creek Drive, Richardson, TX 75080
Local realty services provided by:ERA Steve Cook & Co, Realtors
2202 Shady Creek Drive,Richardson, TX 75080
$664,900
- 4 Beds
- 2 Baths
- 2,034 sq. ft.
- Single family
- Active
Listed by:kati houser214-405-4213
Office:keller williams central
MLS#:21046132
Source:GDAR
Price summary
- Price:$664,900
- Price per sq. ft.:$326.89
About this home
Look no further! Located within sight of Canyon Creek Elementary, this home is the perfect blend of style AND all major systems have been updated with applicable city permits. A stud-to-stud renovation in 2025 included replacing all cast iron sewer lines with PVC, new HVAC system, new tankless water heater, new interior water lines, new electrical panel and wiring, new low-E windows and low-E sliding glass door, new sod front and back, new exterior paint and landscaping, newly-poured expanded back patio, and a new fence. Inside, you'll find a gorgeous open plan with all new kitchen - new soft-close cabinetry, SS appliances, quartz counters, and industrial-style sink and faucet! The vaulted-ceiling living area is anchored by a reeded, white oak trim and gets tons of light through ample windows. LVP throughout but for tiled bathrooms and laundry room. Speaking of the laundry room - there's enough room for a 2nd refrigerator and-or mud bench area and features cabinetry on both sides of the room. The bathrooms are stunning with white oak vanities, lighted and heated mirrors, quartz counters, and wait until you see the primary - a HUGE wet room with lighted niche, standalone tub, and the same reeded white-oak finish on the rear wall you find in the living area. The primary bedroom also features dual closets and pendant lighting for reading with bedside switches on both sides. All four bedrooms feature high-output ceiling fans on remotes, walk-in closets, and can lighting. Knurled brass hardware throughout. There's nothing to do but move in to this fantastic home in this fantastic neighborhood! 3D tour linked to listing.
Contact an agent
Home facts
- Year built:1966
- Listing ID #:21046132
- Added:60 day(s) ago
- Updated:October 25, 2025 at 11:52 AM
Rooms and interior
- Bedrooms:4
- Total bathrooms:2
- Full bathrooms:2
- Living area:2,034 sq. ft.
Heating and cooling
- Cooling:Ceiling Fans, Central Air
- Heating:Central
Structure and exterior
- Roof:Composition
- Year built:1966
- Building area:2,034 sq. ft.
- Lot area:0.18 Acres
Schools
- High school:Pearce
- Elementary school:Canyon Creek
Finances and disclosures
- Price:$664,900
- Price per sq. ft.:$326.89
- Tax amount:$9,764
New listings near 2202 Shady Creek Drive
- New
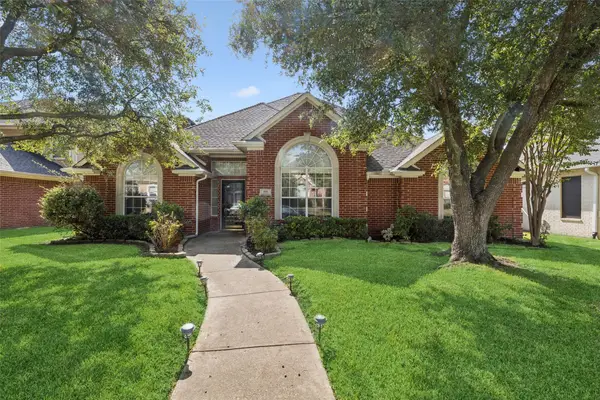 $595,000Active3 beds 3 baths2,290 sq. ft.
$595,000Active3 beds 3 baths2,290 sq. ft.604 Saint George, Richardson, TX 75081
MLS# 21093209Listed by: REDFIN CORPORATION - New
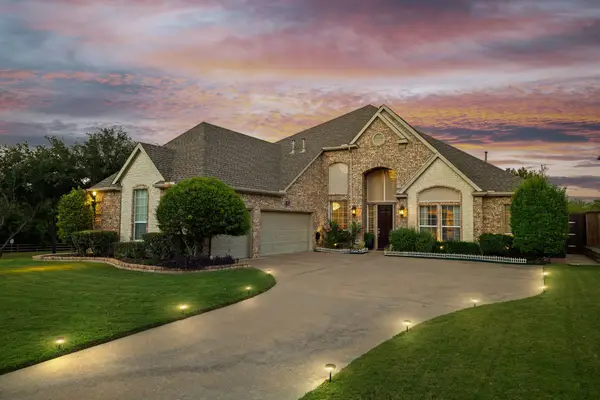 $748,000Active4 beds 4 baths3,841 sq. ft.
$748,000Active4 beds 4 baths3,841 sq. ft.3606 Blackwood Court, Richardson, TX 75082
MLS# 21096798Listed by: AXIAL REALTY LLC - Open Sat, 1 to 3pmNew
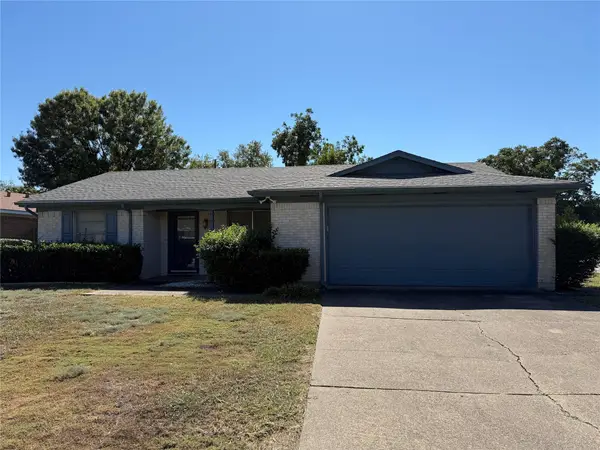 $299,000Active3 beds 2 baths1,286 sq. ft.
$299,000Active3 beds 2 baths1,286 sq. ft.625 Cambridge Drive, Richardson, TX 75080
MLS# 21083144Listed by: EBBY HALLIDAY, REALTORS - New
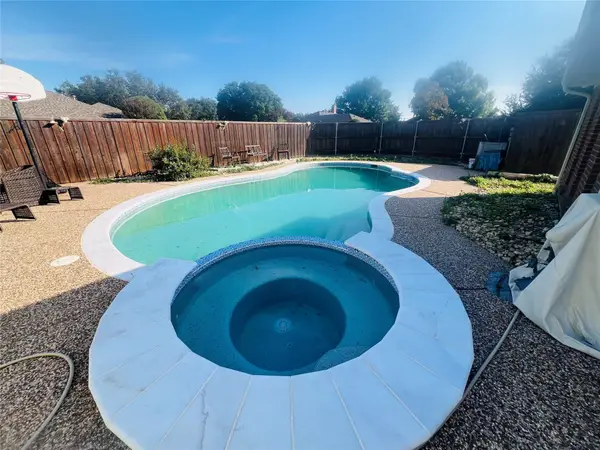 $550,000Active4 beds 3 baths2,557 sq. ft.
$550,000Active4 beds 3 baths2,557 sq. ft.2307 Honeysuckle Drive, Richardson, TX 75082
MLS# 21097302Listed by: REAL BROKER, LLC - New
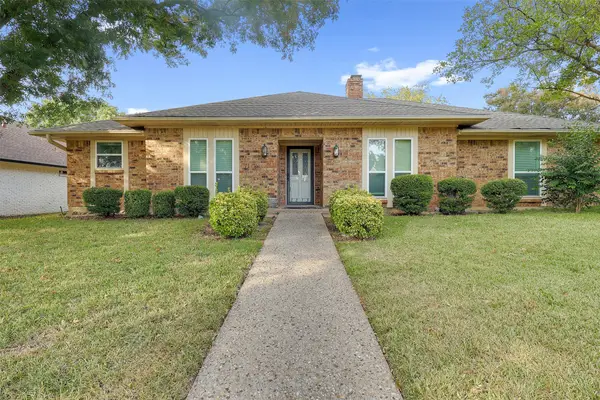 $425,000Active4 beds 3 baths2,385 sq. ft.
$425,000Active4 beds 3 baths2,385 sq. ft.2213 Silver Holly Lane, Richardson, TX 75082
MLS# 21096578Listed by: CENTURY 21 MIKE BOWMAN, INC. - New
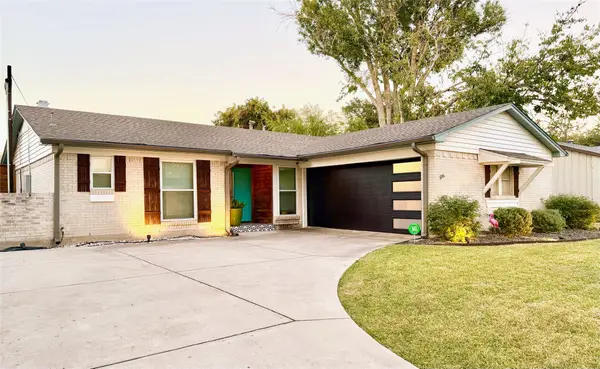 $435,000Active3 beds 2 baths1,304 sq. ft.
$435,000Active3 beds 2 baths1,304 sq. ft.722 Pinehurst Drive, Richardson, TX 75080
MLS# 21096484Listed by: POWERPLAY TEXAS - New
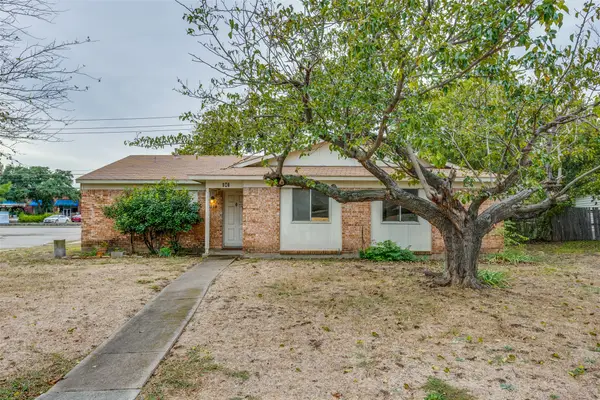 $249,000Active3 beds 2 baths1,284 sq. ft.
$249,000Active3 beds 2 baths1,284 sq. ft.909 E Belt Line Road, Richardson, TX 75081
MLS# 21086713Listed by: COMPASS RE TEXAS, LLC. - New
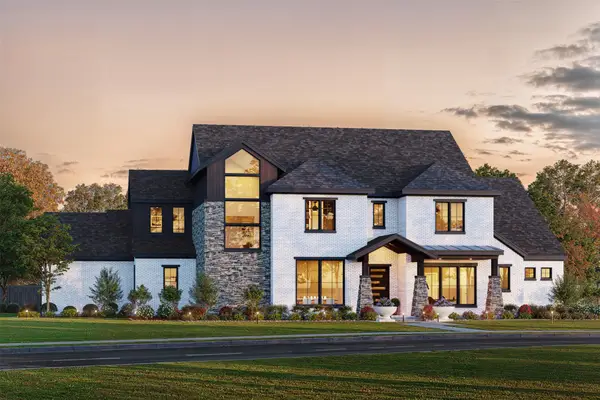 $2,795,000Active5 beds 6 baths4,898 sq. ft.
$2,795,000Active5 beds 6 baths4,898 sq. ft.1109 Glenfield Court, Richardson, TX 75080
MLS# 21092942Listed by: SHIRLEY BOULTER DAVIS, REALTOR - Open Sun, 2 to 4pmNew
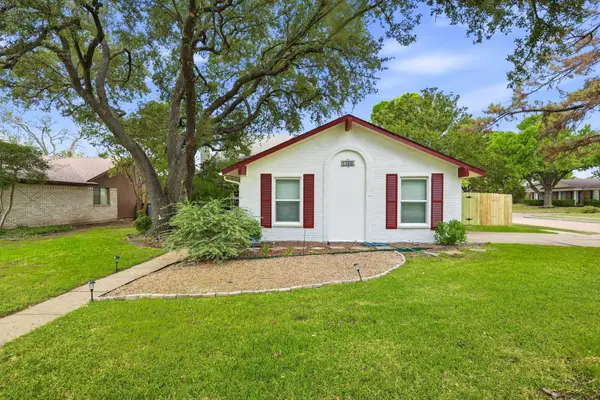 $449,000Active4 beds 3 baths2,064 sq. ft.
$449,000Active4 beds 3 baths2,064 sq. ft.1700 Richland Drive, Richardson, TX 75081
MLS# 21075466Listed by: DAVE PERRY MILLER REAL ESTATE - New
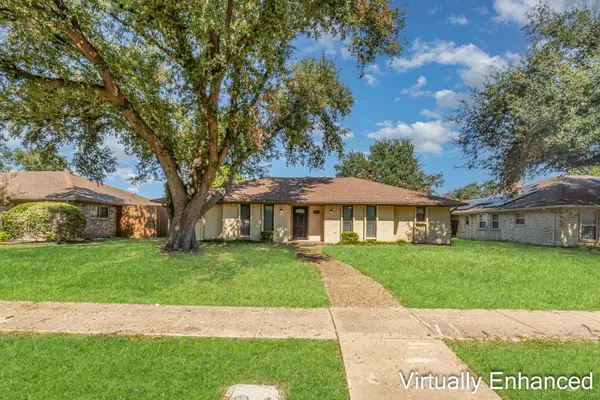 $380,000Active4 beds 3 baths2,049 sq. ft.
$380,000Active4 beds 3 baths2,049 sq. ft.1109 Edgewood Drive, Richardson, TX 75081
MLS# 21096033Listed by: WM REALTY TX LLC
