2648 Custer Parkway #D, Richardson, TX 75080
Local realty services provided by:ERA Courtyard Real Estate
Listed by:trish tiemeyer972-599-7000
Office:keller williams legacy
MLS#:21043615
Source:GDAR
Price summary
- Price:$299,900
- Price per sq. ft.:$164.42
- Monthly HOA dues:$520
About this home
Fantastic location in Canyon Creek. Inside the main level has a spacious living area, powder room, LVP flooring, wood burning fireplace, with lots of natural light overlooking private patio. Kitchen was remodeled in 2018 and has Quartz counter tops, crisp white 42 inch cabinets extended to the ceiling for extra storage, stainless appliances includes range and dishwasher. Entire interior is freshly painted white. All 3 bathrooms recently remodeled. Upstairs the primary suite has two closets and private bathroom. Two additional bedrooms and a full bath with walk-in shower provide flexibility. Downstairs has a fully finished basement that can be used as a game room with office or work out room. There is abundance of storage with two large closets and a utility room. Steps away from recently refreshed community pool. Walk to II Creeks Plaza for dining, coffee and entertainment. Close to UTD and to George Bush and 75.
Contact an agent
Home facts
- Year built:1973
- Listing ID #:21043615
- Added:57 day(s) ago
- Updated:October 25, 2025 at 11:52 AM
Rooms and interior
- Bedrooms:3
- Total bathrooms:3
- Full bathrooms:2
- Half bathrooms:1
- Living area:1,824 sq. ft.
Heating and cooling
- Cooling:Central Air, Electric
- Heating:Central, Natural Gas
Structure and exterior
- Year built:1973
- Building area:1,824 sq. ft.
Schools
- High school:Vines
- Middle school:Wilson
- Elementary school:Aldridge
Finances and disclosures
- Price:$299,900
- Price per sq. ft.:$164.42
New listings near 2648 Custer Parkway #D
- New
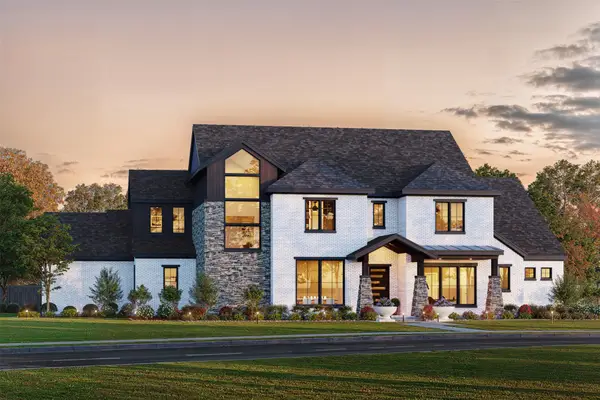 $2,795,000Active5 beds 6 baths4,898 sq. ft.
$2,795,000Active5 beds 6 baths4,898 sq. ft.1109 Glenfield Court, Richardson, TX 75080
MLS# 21092942Listed by: SHIRLEY BOULTER DAVIS, REALTOR - New
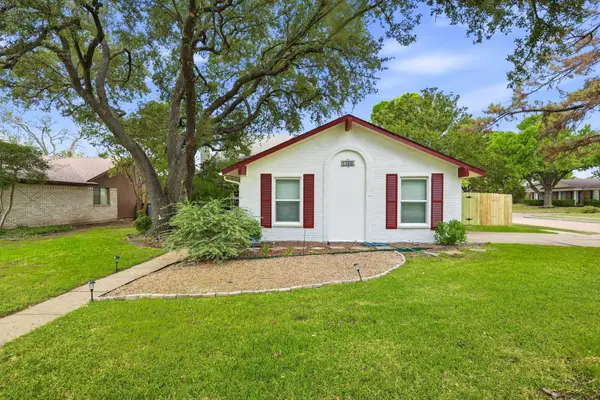 $449,000Active4 beds 3 baths2,064 sq. ft.
$449,000Active4 beds 3 baths2,064 sq. ft.1700 Richland Drive, Richardson, TX 75081
MLS# 21075466Listed by: DAVE PERRY MILLER REAL ESTATE - New
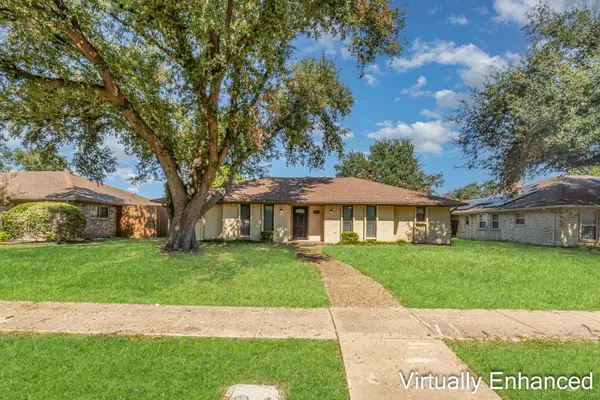 $380,000Active4 beds 3 baths2,049 sq. ft.
$380,000Active4 beds 3 baths2,049 sq. ft.1109 Edgewood Drive, Richardson, TX 75081
MLS# 21096033Listed by: WM REALTY TX LLC - New
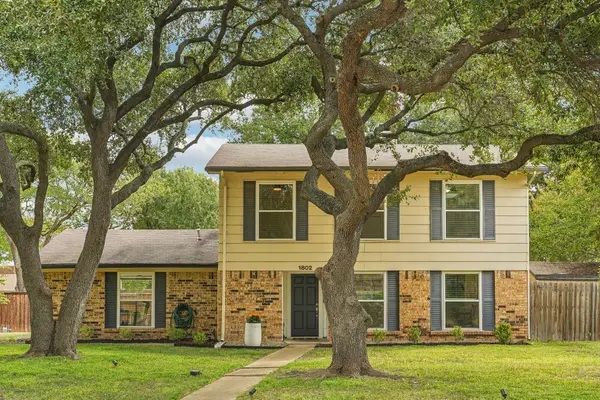 $419,900Active3 beds 3 baths1,720 sq. ft.
$419,900Active3 beds 3 baths1,720 sq. ft.1802 Roxton Court, Richardson, TX 75081
MLS# 21094813Listed by: SMART CITY REALTY, LLC - New
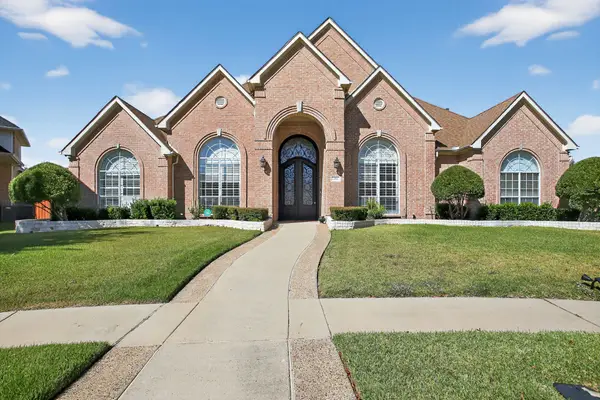 $900,000Active5 beds 5 baths4,289 sq. ft.
$900,000Active5 beds 5 baths4,289 sq. ft.902 Lahinch Circle, Richardson, TX 75081
MLS# 21091488Listed by: NEWFOUND REAL ESTATE - Open Sun, 2 to 4pmNew
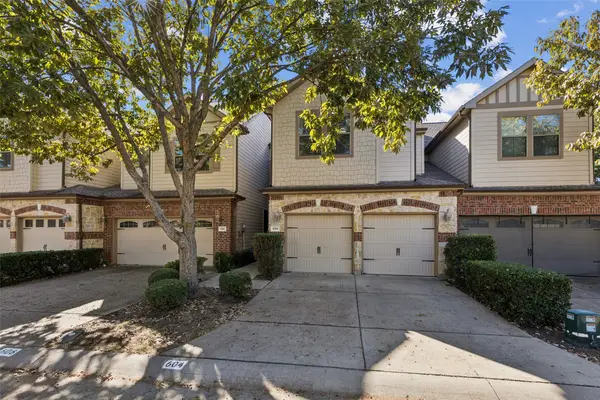 $369,900Active3 beds 3 baths1,755 sq. ft.
$369,900Active3 beds 3 baths1,755 sq. ft.604 Gray Stone Lane, Richardson, TX 75081
MLS# 21092351Listed by: REDFIN CORPORATION - New
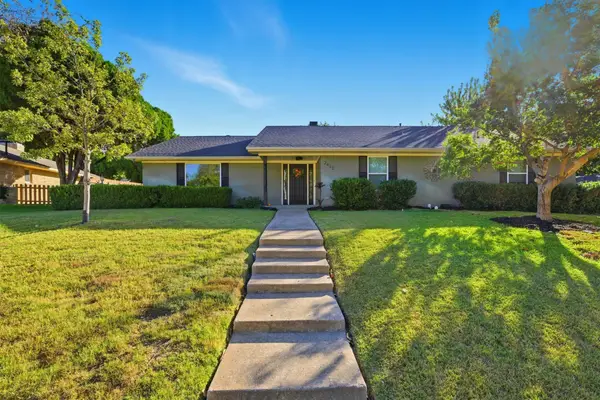 $774,900Active4 beds 4 baths2,453 sq. ft.
$774,900Active4 beds 4 baths2,453 sq. ft.2412 Custer Parkway, Richardson, TX 75080
MLS# 21095275Listed by: EXCLUSIVE REALTY GROUP - New
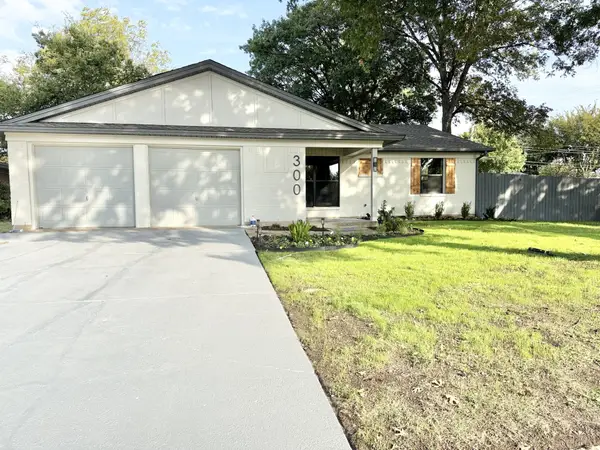 $399,995Active3 beds 2 baths1,377 sq. ft.
$399,995Active3 beds 2 baths1,377 sq. ft.300 N Cottonwood Drive, Richardson, TX 75080
MLS# 21092978Listed by: IP REALTY, LLC - Open Sun, 12 to 2pmNew
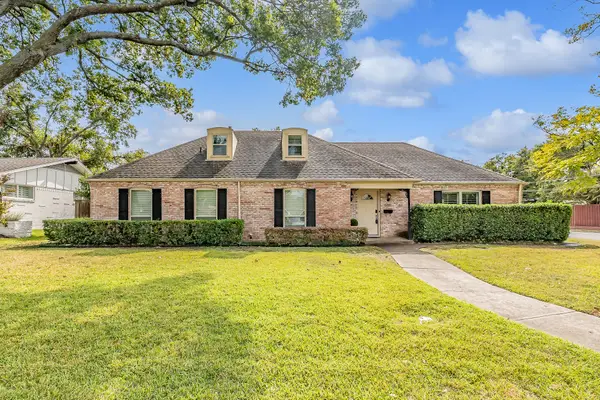 $500,000Active3 beds 3 baths1,820 sq. ft.
$500,000Active3 beds 3 baths1,820 sq. ft.635 Winchester Drive, Richardson, TX 75080
MLS# 21093176Listed by: COMPASS RE TEXAS, LLC - New
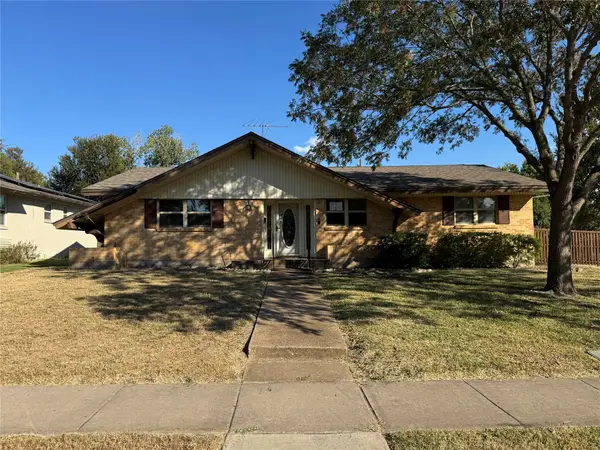 $335,000Active4 beds 2 baths1,666 sq. ft.
$335,000Active4 beds 2 baths1,666 sq. ft.1900 Provincetown Lane, Richardson, TX 75080
MLS# 21081547Listed by: SEETO REALTY
