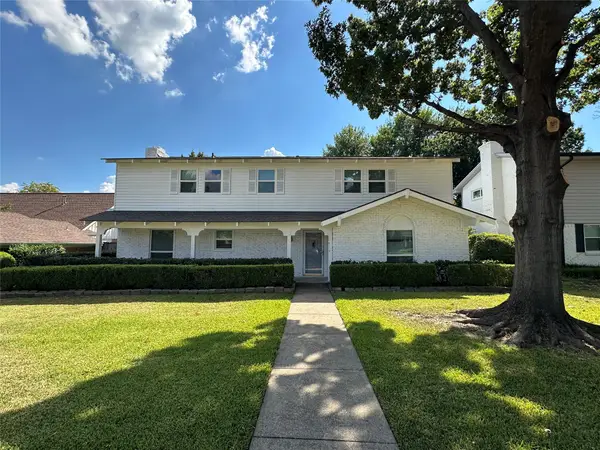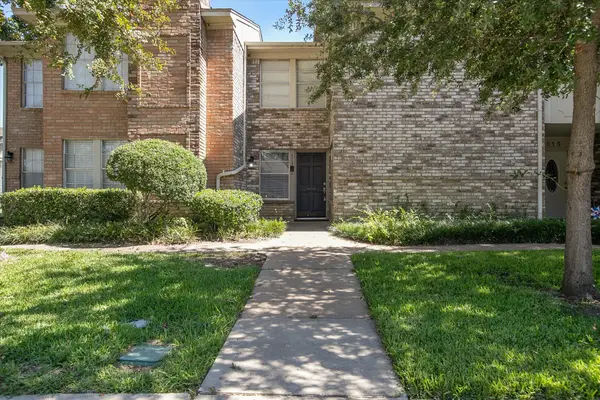3024 Silver Springs Lane, Richardson, TX 75082
Local realty services provided by:ERA Newlin & Company
Upcoming open houses
- Sun, Oct 0501:00 pm - 04:00 pm
Listed by:benetta robbins214-724-7735
Office:keller williams central
MLS#:21008456
Source:GDAR
Price summary
- Price:$450,000
- Price per sq. ft.:$216.87
- Monthly HOA dues:$88
About this home
Beautifully updated and move-in ready home in Richardson, zoned to Plano ISD! This light-filled floor plan features soaring 18-ft vaulted ceilings, a stacked stone fireplace, luxury vinyl plank flooring, and a curved staircase. The kitchen offers a pantry, breakfast bar, and dining area with sliding doors to a private patio. First-floor primary suite includes a renovated bath with quartz counters, ultra-clear glass shower, soaking tub, and walk-in closet. Upstairs: two bedrooms, updated full bath, and a loft-style second living area. Two large attic spaces provide extra storage. Smart and energy-efficient upgrades: Rachio sprinkler system, Lennox 20 SEER zoned HVAC, Hardie siding, Class 3 roof, and storage shed. HOA maintains front yard and includes community pool, hot tub, and clubhouse. Prime location near PGBT, I-75, 635, Sherrill Park Golf Course, DART rail, and CityLine shopping and dining.
Contact an agent
Home facts
- Year built:1992
- Listing ID #:21008456
- Added:56 day(s) ago
- Updated:October 05, 2025 at 11:40 PM
Rooms and interior
- Bedrooms:3
- Total bathrooms:3
- Full bathrooms:2
- Half bathrooms:1
- Living area:2,075 sq. ft.
Heating and cooling
- Cooling:Ceiling Fans, Central Air, Electric
- Heating:Central, Electric, Zoned
Structure and exterior
- Roof:Composition
- Year built:1992
- Building area:2,075 sq. ft.
- Lot area:0.13 Acres
Schools
- High school:Williams
- Middle school:Otto
- Elementary school:Mendenhall
Finances and disclosures
- Price:$450,000
- Price per sq. ft.:$216.87
- Tax amount:$6,195
New listings near 3024 Silver Springs Lane
- New
 $449,900Active5 beds 3 baths2,511 sq. ft.
$449,900Active5 beds 3 baths2,511 sq. ft.1419 Stagecoach Drive, Richardson, TX 75080
MLS# 21078134Listed by: JOHN D'ANGELO, INC. - New
 $545,000Active4 beds 2 baths2,049 sq. ft.
$545,000Active4 beds 2 baths2,049 sq. ft.1610 Rainbow Drive, Richardson, TX 75081
MLS# 21078066Listed by: JPAR - ROCKWALL - Open Sun, 3 to 5pmNew
 $790,000Active4 beds 3 baths2,760 sq. ft.
$790,000Active4 beds 3 baths2,760 sq. ft.216 High Brook Drive, Richardson, TX 75080
MLS# 21076417Listed by: MONUMENT REALTY - New
 $985,000Active5 beds 4 baths2,868 sq. ft.
$985,000Active5 beds 4 baths2,868 sq. ft.3209 Tam O Shanter Lane, Richardson, TX 75080
MLS# 21077897Listed by: COMPASS RE TEXAS, LLC - New
 $949,000Active5 beds 4 baths4,510 sq. ft.
$949,000Active5 beds 4 baths4,510 sq. ft.4821 Ravendale Drive, Richardson, TX 75082
MLS# 21064906Listed by: BRIGGS FREEMAN SOTHEBY'S INTL - Open Sun, 2 to 4pmNew
 $415,000Active3 beds 2 baths1,625 sq. ft.
$415,000Active3 beds 2 baths1,625 sq. ft.533 Carol Court, Richardson, TX 75081
MLS# 21076755Listed by: COMPASS RE TEXAS, LLC. - New
 $199,990Active3 beds 3 baths1,817 sq. ft.
$199,990Active3 beds 3 baths1,817 sq. ft.513 Towne House Lane, Richardson, TX 75081
MLS# 21075573Listed by: CENTURY 21 MIKE BOWMAN, INC. - Open Sun, 2 to 4pmNew
 $464,500Active3 beds 2 baths1,506 sq. ft.
$464,500Active3 beds 2 baths1,506 sq. ft.621 Ridgedale Drive, Richardson, TX 75080
MLS# 21076727Listed by: WASHBURN REALTY GROUP,LLC - New
 $510,000Active4 beds 2 baths2,471 sq. ft.
$510,000Active4 beds 2 baths2,471 sq. ft.4020 Binley Drive, Richardson, TX 75082
MLS# 21074688Listed by: RE/MAX TOWN & COUNTRY - New
 $369,900Active3 beds 2 baths1,780 sq. ft.
$369,900Active3 beds 2 baths1,780 sq. ft.2121 Poppy Lane, Richardson, TX 75081
MLS# 21070861Listed by: T. CUSTOM REALTY
