537 Sage Valley Drive, Richardson, TX 75080
Local realty services provided by:ERA Steve Cook & Co, Realtors
Listed by:ethan stegich214-810-4634
Office:stegich group real estate
MLS#:21046115
Source:GDAR
Price summary
- Price:$1,589,000
- Price per sq. ft.:$438.22
About this home
Stunning 2025 Build by Mimosa & Co homes in a Prime Location! Welcome to this beautifully designed 4-bedroom, 4-bathroom home boasting 3,626 sq. ft. of modern living space. With a 4-car garage and thoughtful modern-transitional finish-out, this home combines luxury, functionality, and timeless style. Inside, you’ll find hardwood floors throughout the main level and upstairs hallways, creating a warm and elegant flow. The chef’s kitchen features stainless steel appliances, high-end finishes, and plenty of storage, perfect for everyday living and entertaining. The spacious layout includes four full bathrooms, offering comfort and privacy for family and guests alike. Step outside to a large grassy backyard with an additional storage shed, ideal for gatherings, gardening, or simply relaxing. Situated within walking distance of top-rated public schools, this home offers both convenience and peace of mind. Built brand new in 2025, it’s move-in ready with today’s most desirable upgrades. Don’t miss this rare opportunity to own a thoughtfully designed, luxury home in an unbeatable location!
Contact an agent
Home facts
- Year built:2025
- Listing ID #:21046115
- Added:56 day(s) ago
- Updated:October 25, 2025 at 07:57 AM
Rooms and interior
- Bedrooms:4
- Total bathrooms:4
- Full bathrooms:4
- Living area:3,626 sq. ft.
Heating and cooling
- Cooling:Electric, Zoned
- Heating:Electric, Heat Pump
Structure and exterior
- Roof:Composition
- Year built:2025
- Building area:3,626 sq. ft.
- Lot area:0.29 Acres
Schools
- High school:Pearce
- Elementary school:Canyon Creek
Finances and disclosures
- Price:$1,589,000
- Price per sq. ft.:$438.22
- Tax amount:$12,056
New listings near 537 Sage Valley Drive
- New
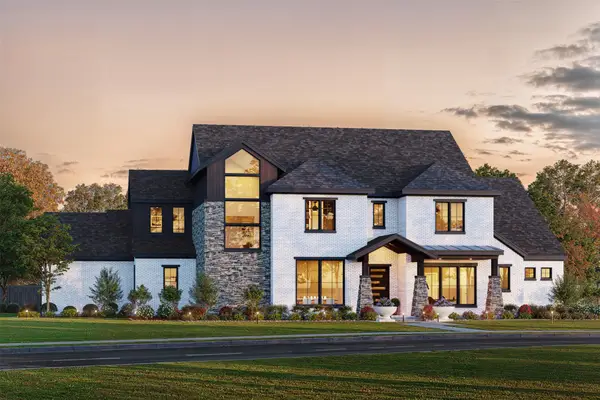 $2,795,000Active5 beds 6 baths4,898 sq. ft.
$2,795,000Active5 beds 6 baths4,898 sq. ft.1109 Glenfield Court, Richardson, TX 75080
MLS# 21092942Listed by: SHIRLEY BOULTER DAVIS, REALTOR - New
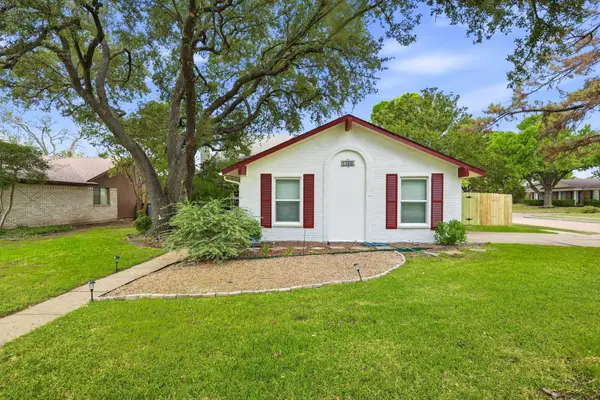 $449,000Active4 beds 3 baths2,064 sq. ft.
$449,000Active4 beds 3 baths2,064 sq. ft.1700 Richland Drive, Richardson, TX 75081
MLS# 21075466Listed by: DAVE PERRY MILLER REAL ESTATE - New
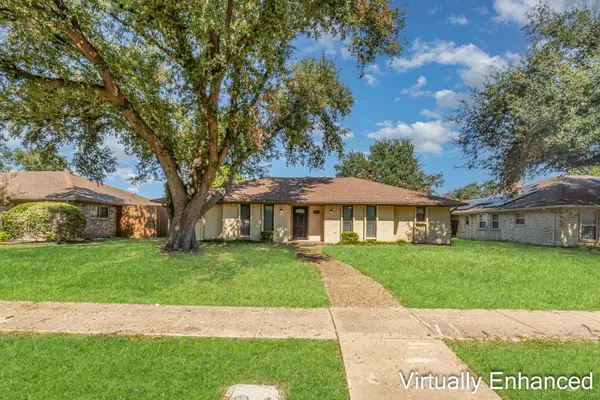 $380,000Active4 beds 3 baths2,049 sq. ft.
$380,000Active4 beds 3 baths2,049 sq. ft.1109 Edgewood Drive, Richardson, TX 75081
MLS# 21096033Listed by: WM REALTY TX LLC - New
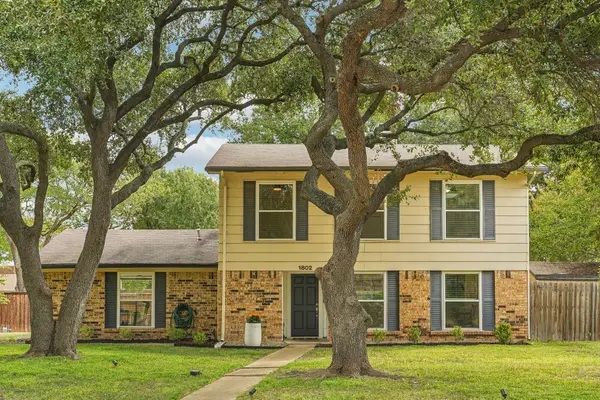 $419,900Active3 beds 3 baths1,720 sq. ft.
$419,900Active3 beds 3 baths1,720 sq. ft.1802 Roxton Court, Richardson, TX 75081
MLS# 21094813Listed by: SMART CITY REALTY, LLC - New
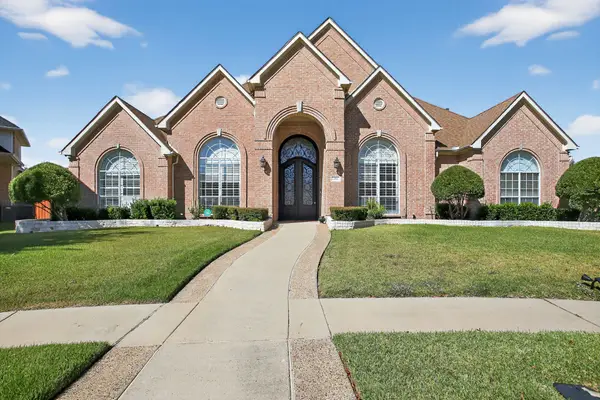 $900,000Active5 beds 5 baths4,289 sq. ft.
$900,000Active5 beds 5 baths4,289 sq. ft.902 Lahinch Circle, Richardson, TX 75081
MLS# 21091488Listed by: NEWFOUND REAL ESTATE - Open Sun, 2 to 4pmNew
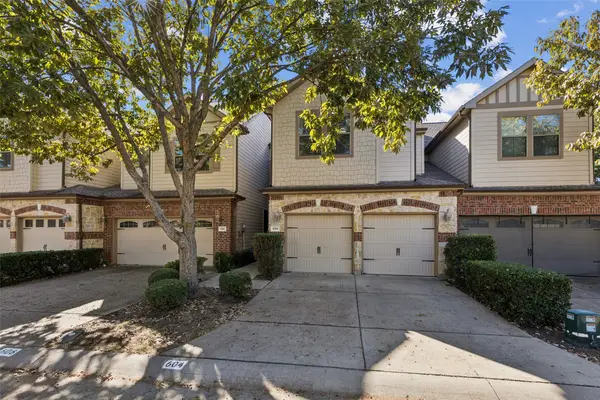 $369,900Active3 beds 3 baths1,755 sq. ft.
$369,900Active3 beds 3 baths1,755 sq. ft.604 Gray Stone Lane, Richardson, TX 75081
MLS# 21092351Listed by: REDFIN CORPORATION - New
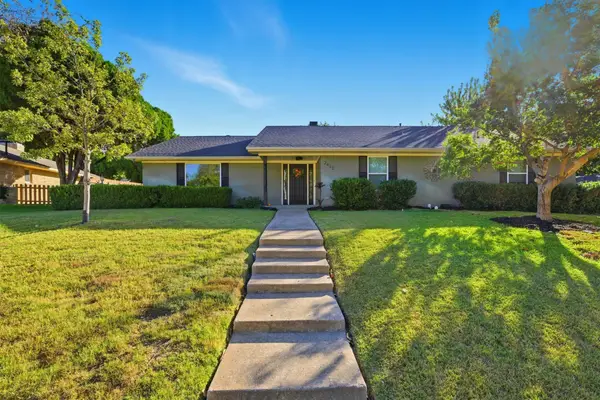 $774,900Active4 beds 4 baths2,453 sq. ft.
$774,900Active4 beds 4 baths2,453 sq. ft.2412 Custer Parkway, Richardson, TX 75080
MLS# 21095275Listed by: EXCLUSIVE REALTY GROUP - New
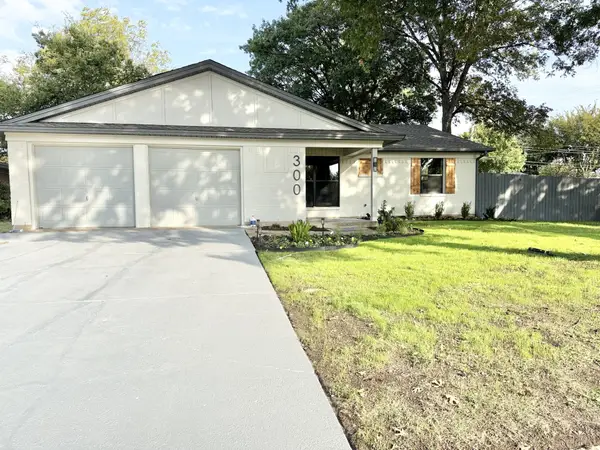 $399,995Active3 beds 2 baths1,377 sq. ft.
$399,995Active3 beds 2 baths1,377 sq. ft.300 N Cottonwood Drive, Richardson, TX 75080
MLS# 21092978Listed by: IP REALTY, LLC - Open Sun, 12 to 2pmNew
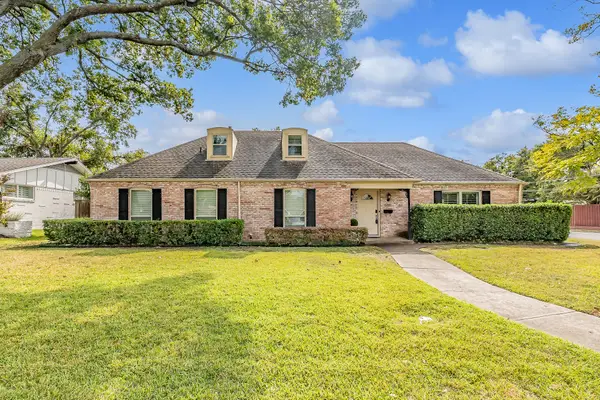 $500,000Active3 beds 3 baths1,820 sq. ft.
$500,000Active3 beds 3 baths1,820 sq. ft.635 Winchester Drive, Richardson, TX 75080
MLS# 21093176Listed by: COMPASS RE TEXAS, LLC - New
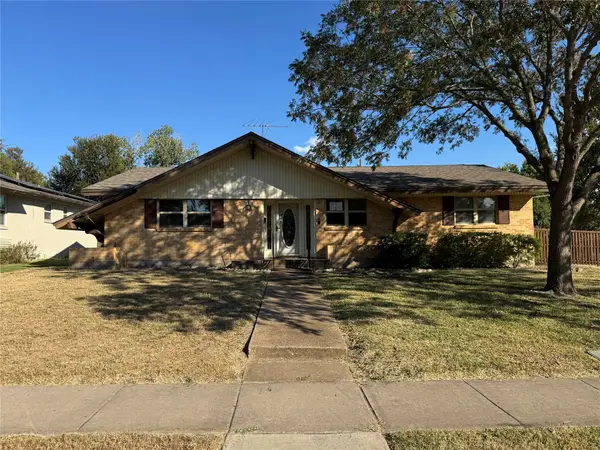 $335,000Active4 beds 2 baths1,666 sq. ft.
$335,000Active4 beds 2 baths1,666 sq. ft.1900 Provincetown Lane, Richardson, TX 75080
MLS# 21081547Listed by: SEETO REALTY
