5440 Hennessey Road, Richardson, TX 75082
Local realty services provided by:ERA Courtyard Real Estate
Listed by:kristen trest972-608-0300
Office:ebby halliday realtors
MLS#:21022774
Source:GDAR
Price summary
- Price:$589,000
- Price per sq. ft.:$234.19
- Monthly HOA dues:$153.33
About this home
This is a gem of a property!! Located in the prestigious gated community of Ingram Terrace, this immaculate David Weekley home combines luxurious living with the ease of a patio home. The inviting floor plan begins with a versatile Flex Room off the Foyer -ideal as an Office or Second Living space. Next is the Utility Room, and then a half Bath that sparkles like a gem. The heart of the home is definitely the Kitchen. It features a large quartz Island with Breakfast Bar seating, Stainless Appliances, Gas cooktop with vent, Convection Oven, Walk-in Pantry, and abundant cabinetry & a whole lot of Style! Open to the Dining and Living Room, the space is perfect for everyday Living and Entertaining. You will love the cozy fireplace and all the windows that look out to the back patio & professionally landscaped yard -with all native plants. The spacious Primary Suite is tucked away with a luxurious Bath, oversized Walk-in Shower and a generous closet! Upstairs are three guest Bedrooms and 2 full Baths. You will also enjoy access to the neighborhood pool, clubhouse, and dog parks. Easy access to area 190, 75, DART, UTD, Shopping, Dining, 63 holes of golf at Firewheel and close to the scenic 450 acre Breckinridge Park. You will not want to miss out on this one!
Contact an agent
Home facts
- Year built:2017
- Listing ID #:21022774
- Added:56 day(s) ago
- Updated:October 25, 2025 at 07:57 AM
Rooms and interior
- Bedrooms:4
- Total bathrooms:4
- Full bathrooms:3
- Half bathrooms:1
- Living area:2,515 sq. ft.
Heating and cooling
- Cooling:Central Air
- Heating:Central, Fireplaces
Structure and exterior
- Roof:Composition
- Year built:2017
- Building area:2,515 sq. ft.
- Lot area:0.11 Acres
Schools
- High school:Williams
- Middle school:Otto
- Elementary school:Schell
Finances and disclosures
- Price:$589,000
- Price per sq. ft.:$234.19
- Tax amount:$9,757
New listings near 5440 Hennessey Road
- New
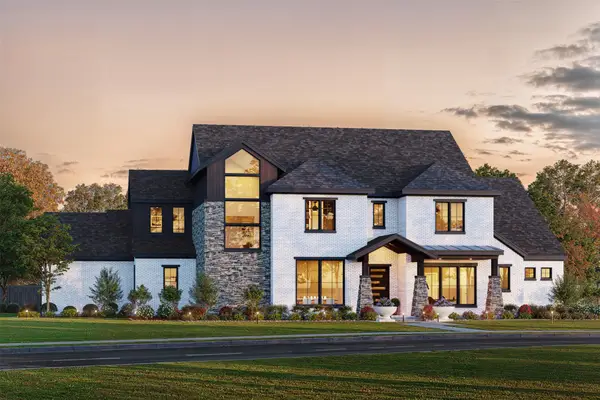 $2,795,000Active5 beds 6 baths4,898 sq. ft.
$2,795,000Active5 beds 6 baths4,898 sq. ft.1109 Glenfield Court, Richardson, TX 75080
MLS# 21092942Listed by: SHIRLEY BOULTER DAVIS, REALTOR - New
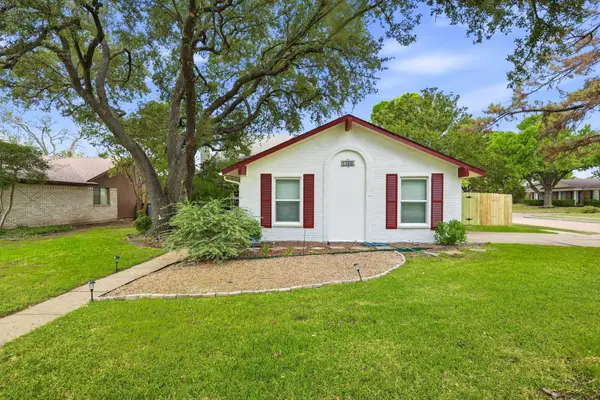 $449,000Active4 beds 3 baths2,064 sq. ft.
$449,000Active4 beds 3 baths2,064 sq. ft.1700 Richland Drive, Richardson, TX 75081
MLS# 21075466Listed by: DAVE PERRY MILLER REAL ESTATE - New
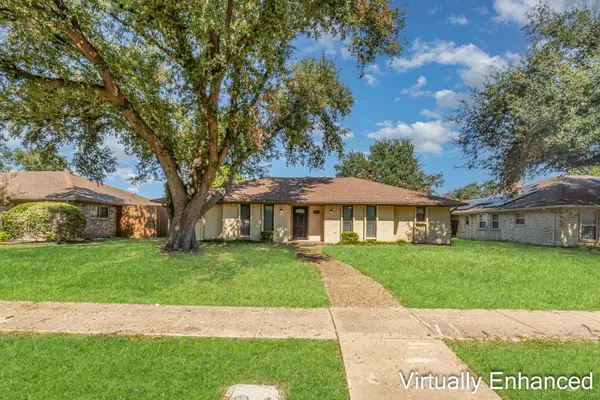 $380,000Active4 beds 3 baths2,049 sq. ft.
$380,000Active4 beds 3 baths2,049 sq. ft.1109 Edgewood Drive, Richardson, TX 75081
MLS# 21096033Listed by: WM REALTY TX LLC - New
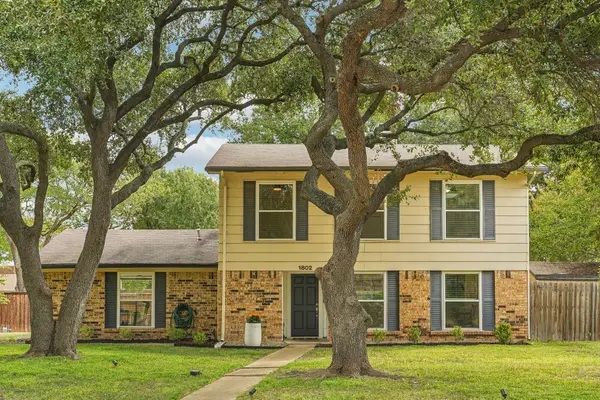 $419,900Active3 beds 3 baths1,720 sq. ft.
$419,900Active3 beds 3 baths1,720 sq. ft.1802 Roxton Court, Richardson, TX 75081
MLS# 21094813Listed by: SMART CITY REALTY, LLC - New
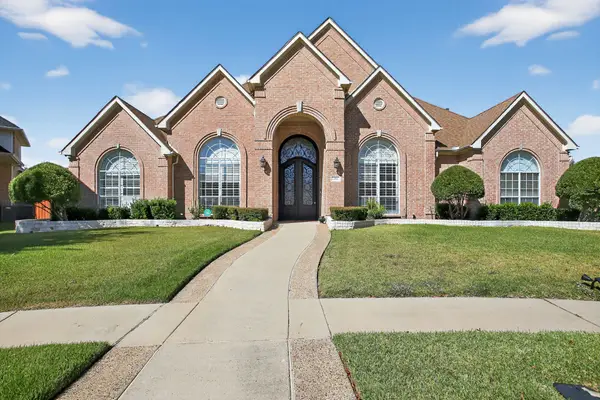 $900,000Active5 beds 5 baths4,289 sq. ft.
$900,000Active5 beds 5 baths4,289 sq. ft.902 Lahinch Circle, Richardson, TX 75081
MLS# 21091488Listed by: NEWFOUND REAL ESTATE - Open Sun, 2 to 4pmNew
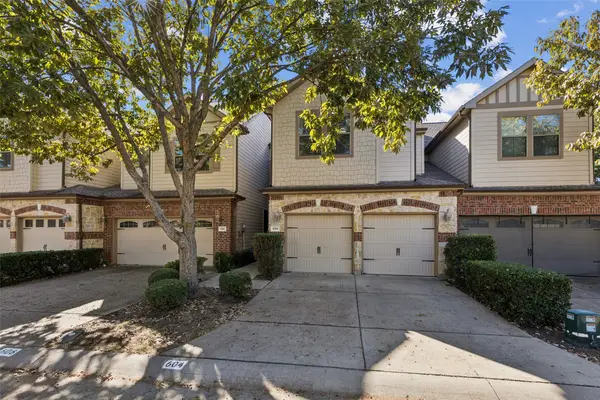 $369,900Active3 beds 3 baths1,755 sq. ft.
$369,900Active3 beds 3 baths1,755 sq. ft.604 Gray Stone Lane, Richardson, TX 75081
MLS# 21092351Listed by: REDFIN CORPORATION - New
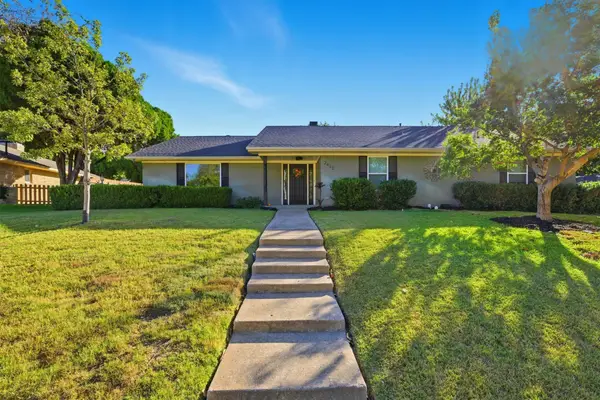 $774,900Active4 beds 4 baths2,453 sq. ft.
$774,900Active4 beds 4 baths2,453 sq. ft.2412 Custer Parkway, Richardson, TX 75080
MLS# 21095275Listed by: EXCLUSIVE REALTY GROUP - New
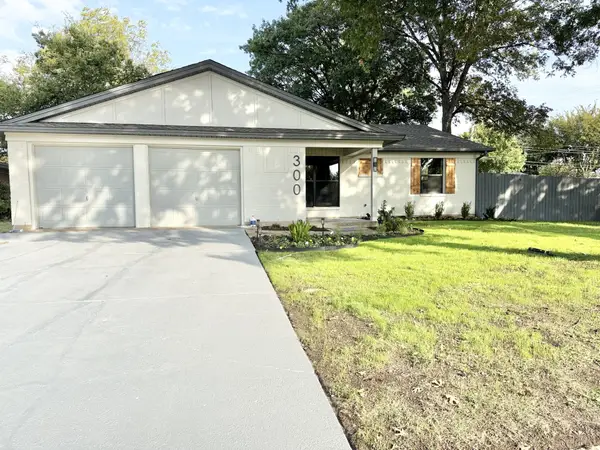 $399,995Active3 beds 2 baths1,377 sq. ft.
$399,995Active3 beds 2 baths1,377 sq. ft.300 N Cottonwood Drive, Richardson, TX 75080
MLS# 21092978Listed by: IP REALTY, LLC - Open Sun, 12 to 2pmNew
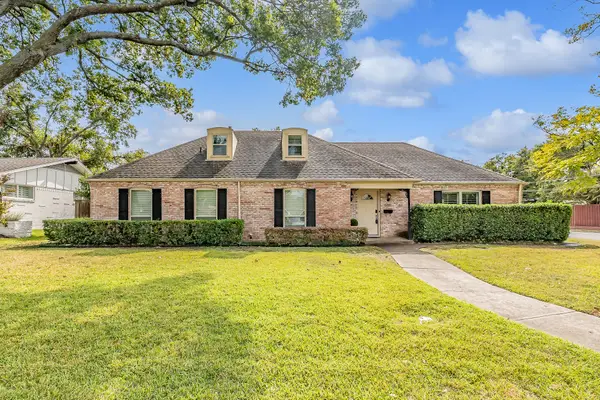 $500,000Active3 beds 3 baths1,820 sq. ft.
$500,000Active3 beds 3 baths1,820 sq. ft.635 Winchester Drive, Richardson, TX 75080
MLS# 21093176Listed by: COMPASS RE TEXAS, LLC - New
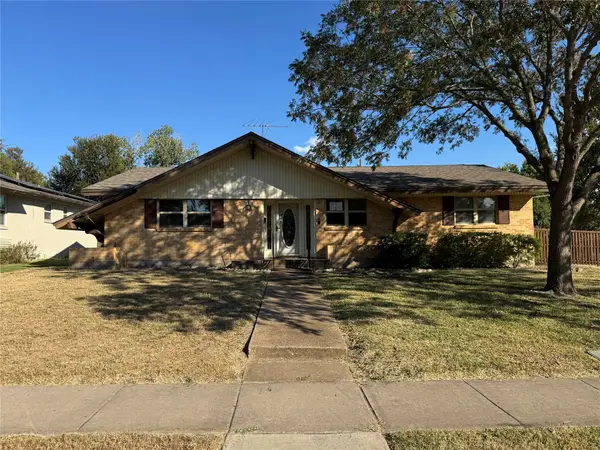 $335,000Active4 beds 2 baths1,666 sq. ft.
$335,000Active4 beds 2 baths1,666 sq. ft.1900 Provincetown Lane, Richardson, TX 75080
MLS# 21081547Listed by: SEETO REALTY
