920 Protea Street, Richardson, TX 75081
Local realty services provided by:ERA Newlin & Company
Listed by:linda awad708-691-9875
Office:compass re texas, llc.
MLS#:21057590
Source:GDAR
Price summary
- Price:$675,000
- Price per sq. ft.:$195.03
- Monthly HOA dues:$50
About this home
Welcome to this stunning new construction 4-bedroom, 3.5-bathroom home, offering over 3,000 square feet of modern living in the private, gated community of The Village at Abrams. Thoughtfully designed with an open-concept floor plan, this residence features soaring ceilings, wood floors, and abundant natural light throughout. The chef’s kitchen boasts quartz countertops, a large island, premium appliances, and ample storage, seamlessly connecting to the spacious living and dining areas—perfect for entertaining or everyday living. The primary suite provides a luxurious retreat with a spa-inspired bath and generous walk-in closet. Additional bedrooms, a dedicated office, and versatile spaces offer room for everyone. Outside, enjoy a covered patio, private yard, and beautifully landscaped grounds. Ideally located with easy access to Hwy 75 and 635, this home combines convenience and elegance in one exceptional package.
Contact an agent
Home facts
- Year built:2024
- Listing ID #:21057590
- Added:43 day(s) ago
- Updated:October 25, 2025 at 11:52 AM
Rooms and interior
- Bedrooms:4
- Total bathrooms:4
- Full bathrooms:3
- Half bathrooms:1
- Living area:3,461 sq. ft.
Heating and cooling
- Cooling:Central Air
- Heating:Central
Structure and exterior
- Roof:Composition
- Year built:2024
- Building area:3,461 sq. ft.
- Lot area:0.08 Acres
Schools
- High school:Berkner
- Elementary school:Aikin
Finances and disclosures
- Price:$675,000
- Price per sq. ft.:$195.03
- Tax amount:$18,220
New listings near 920 Protea Street
- New
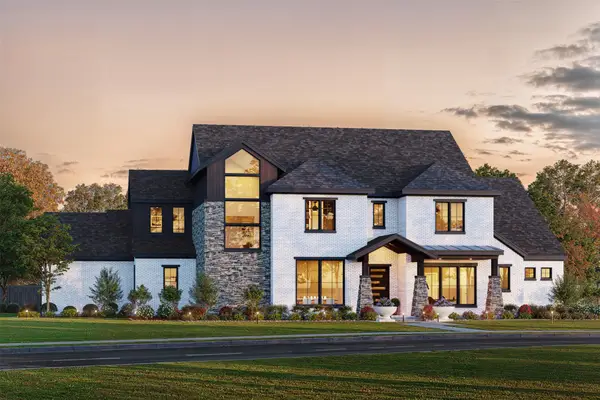 $2,795,000Active5 beds 6 baths4,898 sq. ft.
$2,795,000Active5 beds 6 baths4,898 sq. ft.1109 Glenfield Court, Richardson, TX 75080
MLS# 21092942Listed by: SHIRLEY BOULTER DAVIS, REALTOR - New
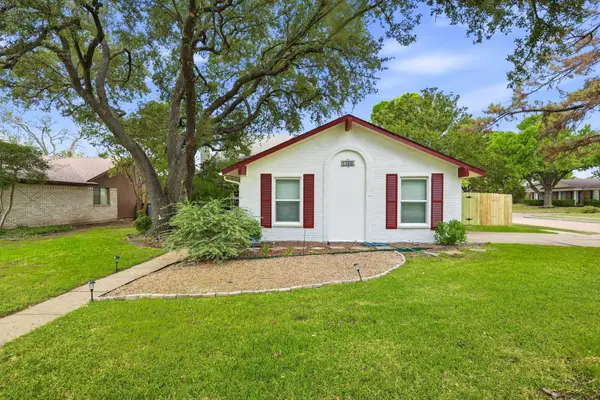 $449,000Active4 beds 3 baths2,064 sq. ft.
$449,000Active4 beds 3 baths2,064 sq. ft.1700 Richland Drive, Richardson, TX 75081
MLS# 21075466Listed by: DAVE PERRY MILLER REAL ESTATE - New
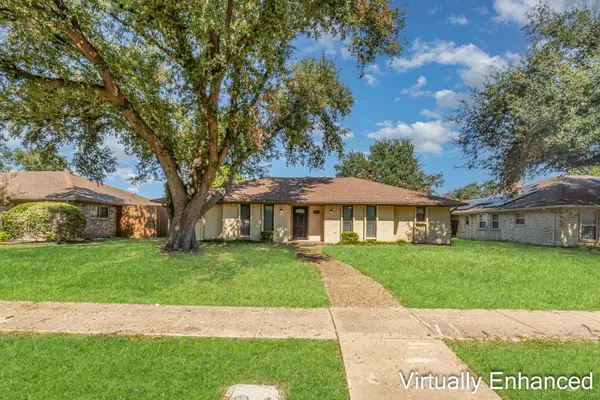 $380,000Active4 beds 3 baths2,049 sq. ft.
$380,000Active4 beds 3 baths2,049 sq. ft.1109 Edgewood Drive, Richardson, TX 75081
MLS# 21096033Listed by: WM REALTY TX LLC - New
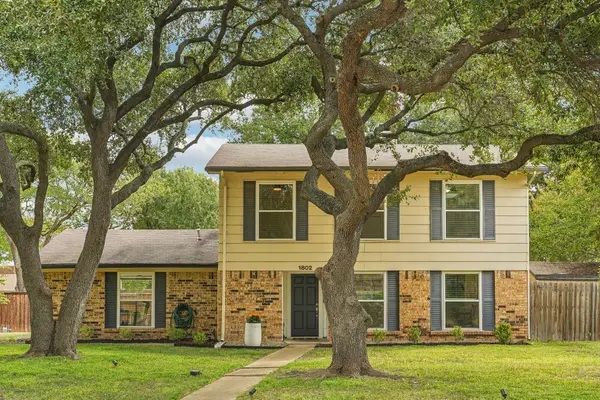 $419,900Active3 beds 3 baths1,720 sq. ft.
$419,900Active3 beds 3 baths1,720 sq. ft.1802 Roxton Court, Richardson, TX 75081
MLS# 21094813Listed by: SMART CITY REALTY, LLC - New
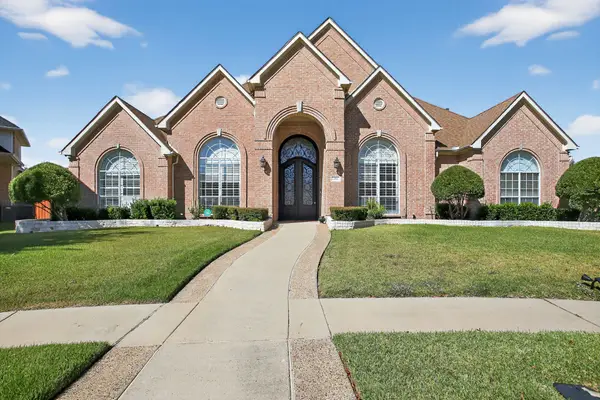 $900,000Active5 beds 5 baths4,289 sq. ft.
$900,000Active5 beds 5 baths4,289 sq. ft.902 Lahinch Circle, Richardson, TX 75081
MLS# 21091488Listed by: NEWFOUND REAL ESTATE - Open Sun, 2 to 4pmNew
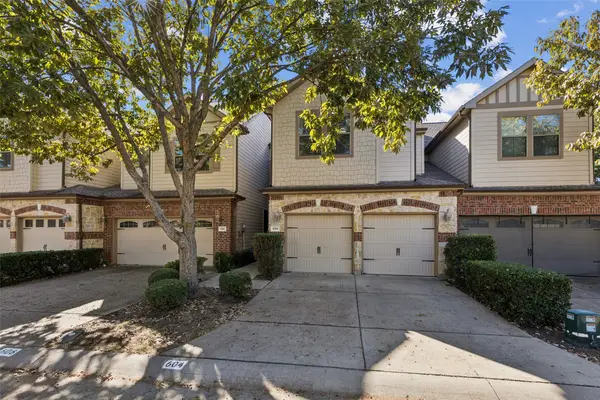 $369,900Active3 beds 3 baths1,755 sq. ft.
$369,900Active3 beds 3 baths1,755 sq. ft.604 Gray Stone Lane, Richardson, TX 75081
MLS# 21092351Listed by: REDFIN CORPORATION - New
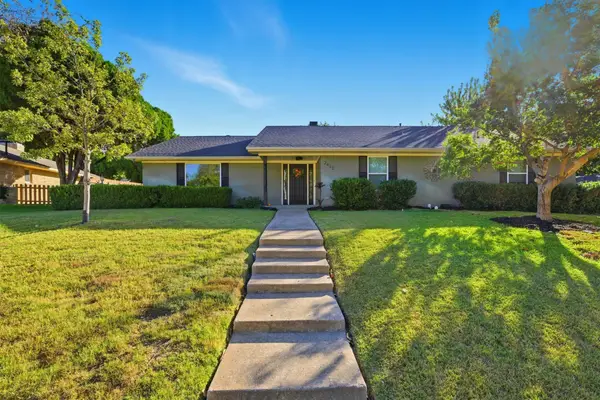 $774,900Active4 beds 4 baths2,453 sq. ft.
$774,900Active4 beds 4 baths2,453 sq. ft.2412 Custer Parkway, Richardson, TX 75080
MLS# 21095275Listed by: EXCLUSIVE REALTY GROUP - New
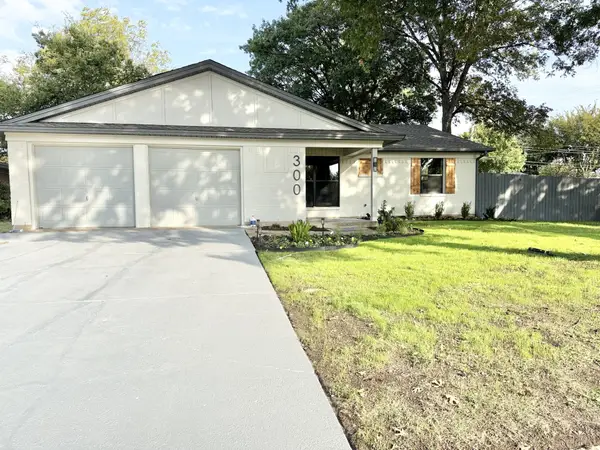 $399,995Active3 beds 2 baths1,377 sq. ft.
$399,995Active3 beds 2 baths1,377 sq. ft.300 N Cottonwood Drive, Richardson, TX 75080
MLS# 21092978Listed by: IP REALTY, LLC - Open Sun, 12 to 2pmNew
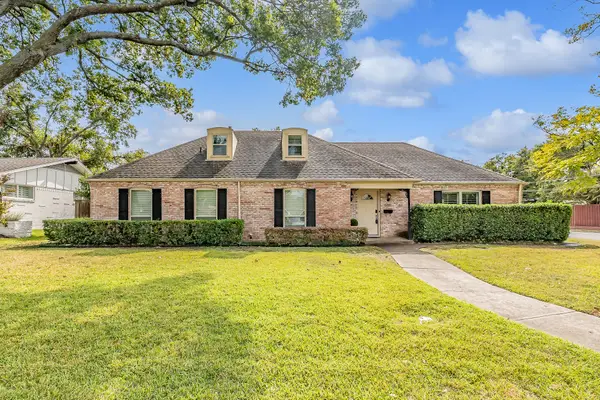 $500,000Active3 beds 3 baths1,820 sq. ft.
$500,000Active3 beds 3 baths1,820 sq. ft.635 Winchester Drive, Richardson, TX 75080
MLS# 21093176Listed by: COMPASS RE TEXAS, LLC - New
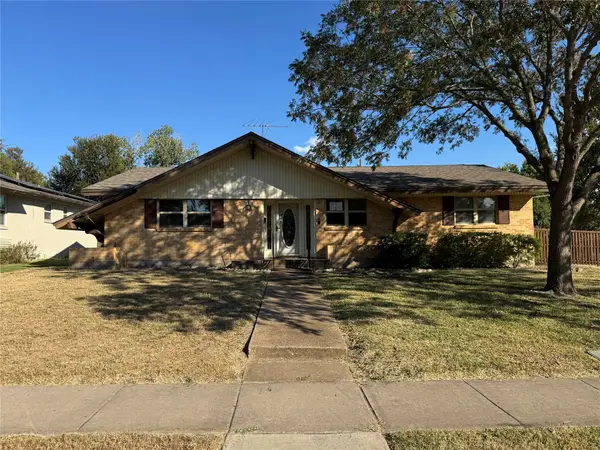 $335,000Active4 beds 2 baths1,666 sq. ft.
$335,000Active4 beds 2 baths1,666 sq. ft.1900 Provincetown Lane, Richardson, TX 75080
MLS# 21081547Listed by: SEETO REALTY
