921 Teakwood Drive, Richardson, TX 75080
Local realty services provided by:ERA Myers & Myers Realty
Upcoming open houses
- Sat, Oct 1803:30 pm - 05:30 pm
- Sun, Oct 1902:00 pm - 04:00 pm
Listed by:sergio manriquez469-767-8819
Office:allie beth allman & assoc.
MLS#:21088790
Source:GDAR
Price summary
- Price:$700,000
- Price per sq. ft.:$357.87
About this home
Come experience this show stopper in Richardson Heights! This home has been fully renovated. This home captures your attention from the moment you enter with its clean lines & spacious open plan. The high-end designer finishes complement the style including oversized quartz waterfall kitchen island. Kitchen offers ample counter space with custom cabinets. Every single surface was touched.Refinisdhed hand scraped wood floors, Enlarged relaxing master suite with custom walk in closet, soaker tub, dual wine fridge, smart recessed lighting, newer black frame windows, black hardware on all doors, second bathroom & powder bath renovated, outdoor living space with custom fireplace, newer irrigation system for your large treed lot. New roof , gutters and water heater in 2024. Foundation work completed in 2025.
Contact an agent
Home facts
- Year built:1960
- Listing ID #:21088790
- Added:1 day(s) ago
- Updated:October 17, 2025 at 11:51 AM
Rooms and interior
- Bedrooms:3
- Total bathrooms:3
- Full bathrooms:2
- Half bathrooms:1
- Living area:1,956 sq. ft.
Heating and cooling
- Cooling:Central Air, Electric
- Heating:Central, Natural Gas
Structure and exterior
- Roof:Composition
- Year built:1960
- Building area:1,956 sq. ft.
- Lot area:0.23 Acres
Schools
- High school:Pearce
- Elementary school:Mohawk
Finances and disclosures
- Price:$700,000
- Price per sq. ft.:$357.87
New listings near 921 Teakwood Drive
- New
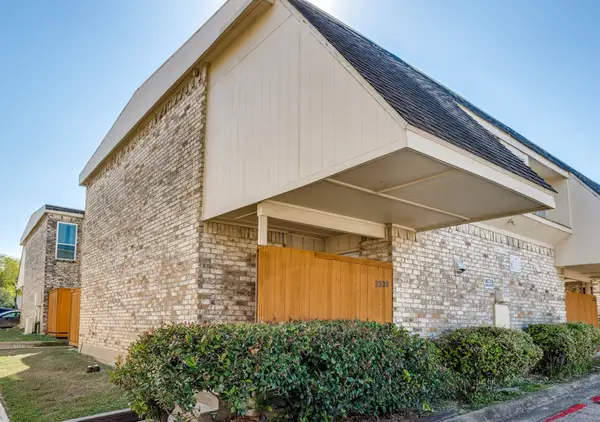 $255,000Active3 beds 3 baths1,314 sq. ft.
$255,000Active3 beds 3 baths1,314 sq. ft.2330 Village North Drive, Richardson, TX 75081
MLS# 21073320Listed by: PALACE, REALTORS - New
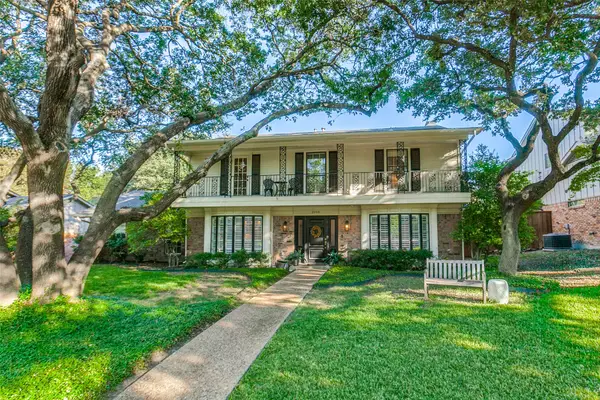 $675,000Active4 beds 3 baths2,652 sq. ft.
$675,000Active4 beds 3 baths2,652 sq. ft.2406 Lawnmeadow Drive, Richardson, TX 75080
MLS# 21082173Listed by: EBBY HALLIDAY, REALTORS - New
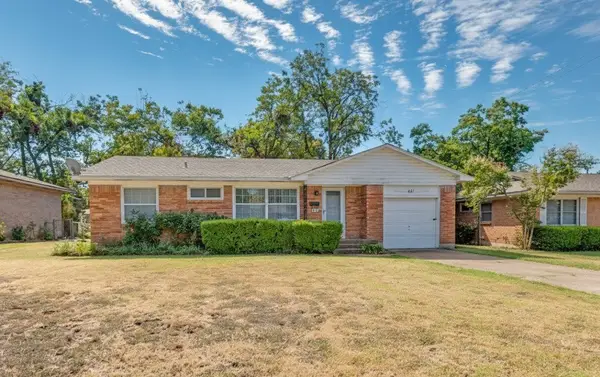 $297,000Active3 beds 2 baths1,009 sq. ft.
$297,000Active3 beds 2 baths1,009 sq. ft.421 Lynn Street, Richardson, TX 75080
MLS# 21080699Listed by: EBBY HALLIDAY, REALTORS - Open Sat, 12 to 2pmNew
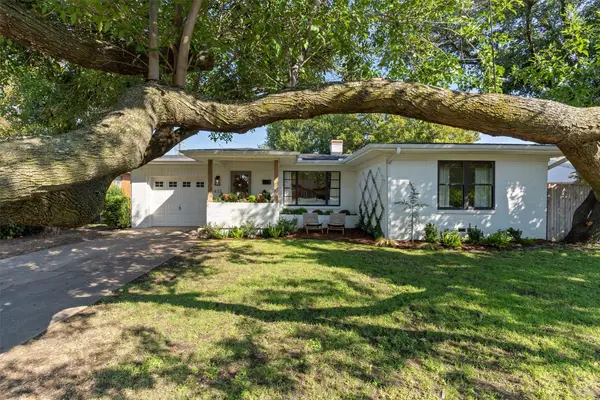 $400,000Active3 beds 2 baths1,260 sq. ft.
$400,000Active3 beds 2 baths1,260 sq. ft.432 Rustic Circle, Richardson, TX 75080
MLS# 21085695Listed by: COMPASS RE TEXAS, LLC - New
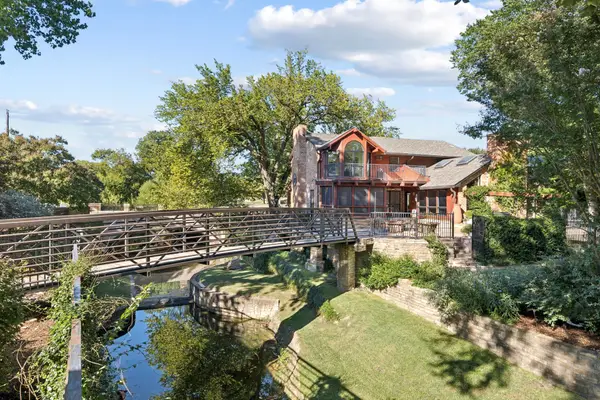 $1,195,000Active4 beds 5 baths3,169 sq. ft.
$1,195,000Active4 beds 5 baths3,169 sq. ft.1309 Dumont Drive, Richardson, TX 75080
MLS# 21088950Listed by: CENTURY 21 MIKE BOWMAN, INC. - New
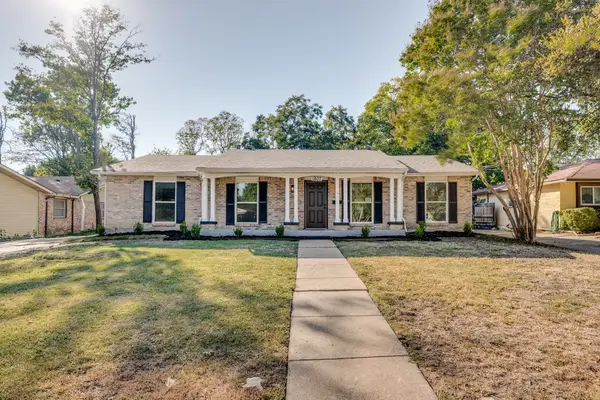 $399,000Active3 beds 2 baths1,508 sq. ft.
$399,000Active3 beds 2 baths1,508 sq. ft.1807 N Waterview Drive, Richardson, TX 75080
MLS# 21087463Listed by: RILEY BEVAN, BROKER - New
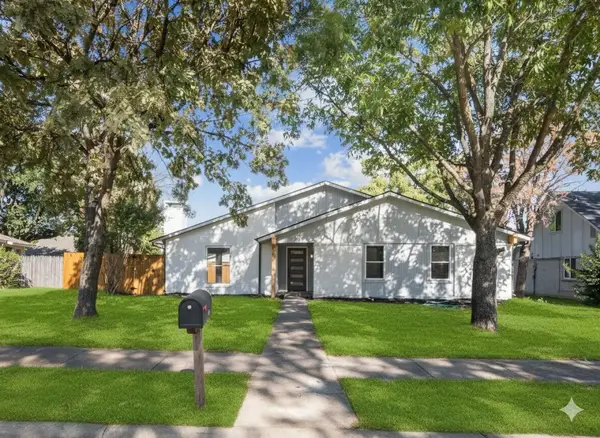 $425,000Active3 beds 2 baths1,527 sq. ft.
$425,000Active3 beds 2 baths1,527 sq. ft.2127 Wheaton Drive, Richardson, TX 75081
MLS# 21088240Listed by: FLAT RATE REALTY - Open Sat, 1 to 4pmNew
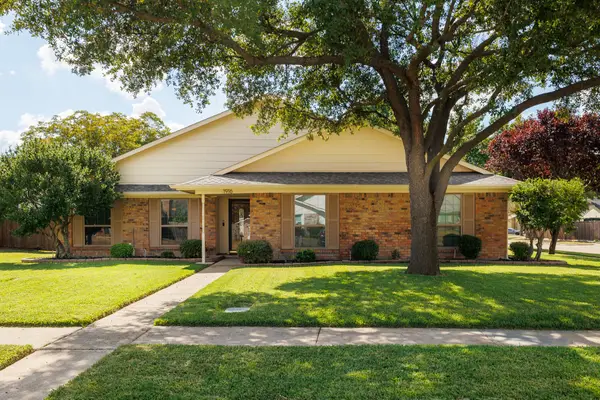 $410,000Active3 beds 2 baths1,859 sq. ft.
$410,000Active3 beds 2 baths1,859 sq. ft.1916 J J Pearce Drive, Richardson, TX 75081
MLS# 21084838Listed by: KELLER WILLIAMS PROSPER CELINA - New
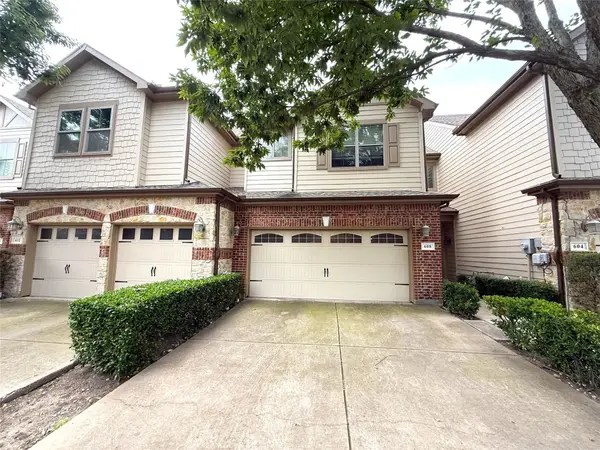 $350,000Active2 beds 3 baths1,685 sq. ft.
$350,000Active2 beds 3 baths1,685 sq. ft.608 Gray Stone Lane, Richardson, TX 75081
MLS# 21088454Listed by: SUNET GROUP
