922 E Berkeley Drive, Richardson, TX 75081
Local realty services provided by:ERA Myers & Myers Realty
Listed by:kim sinnott214-826-0316
Office:ebby halliday, realtors
MLS#:21058795
Source:GDAR
Price summary
- Price:$450,000
- Price per sq. ft.:$217.92
About this home
Welcome to this beautifully updated one-story ranch home, ideally situated on an interior lot located in desirable Richardson. This 3-bedroom, 2-bath gem features a flexible floor plan with two generous living areas — perfect for entertaining, relaxing, or converting one into a home office or 4th bedroom. Step inside to discover luxury vinyl plank flooring throughout — with no carpet anywhere — offering a clean, modern look that's both stylish and low-maintenance. The expansive primary suite is a true retreat, featuring a fully remodeled spa-like bathroom with dual vanities, a luxurious soaking tub, a separate glass-enclosed shower, and a custom walk-in closet. The secondary bathroom has also been thoughtfully updated with a dual-sink vanity and sleek glass shower doors. Outside, you’ll fall in love with the spacious, private backyard — large enough for a future pool — and ideal for outdoor entertaining. Enjoy a generous patio area, perfect for relaxing evenings, weekend BBQs, or gatherings with friends and family. This home comes with a long list of upgrades, including a newer roof with solar panels, energy-efficient Andersen windows, HVAC system replaced in 2025, ductwork replaced in 2024, fresh interior and exterior paint, a stained wood privacy fence, added crown molding, and so much more. You’ll also appreciate the dedicated laundry room, smart layout, and unbeatable location just minutes from major highways, shopping, dining, and top-rated schools. This move-in ready home offers the perfect combination of comfort, modern updates, and outdoor living — a rare find in today's market. SOLAR PANELS WILL BE PAID OFF AT CLOSING BY SELLER! Contact the listing agent for a full list of improvements and schedule your private tour today!
Contact an agent
Home facts
- Year built:1977
- Listing ID #:21058795
- Added:46 day(s) ago
- Updated:October 25, 2025 at 07:57 AM
Rooms and interior
- Bedrooms:3
- Total bathrooms:2
- Full bathrooms:2
- Living area:2,065 sq. ft.
Heating and cooling
- Cooling:Central Air
- Heating:Central, Natural Gas
Structure and exterior
- Roof:Composition
- Year built:1977
- Building area:2,065 sq. ft.
- Lot area:0.21 Acres
Schools
- High school:Berkner
- Elementary school:Harben
Finances and disclosures
- Price:$450,000
- Price per sq. ft.:$217.92
- Tax amount:$9,848
New listings near 922 E Berkeley Drive
- New
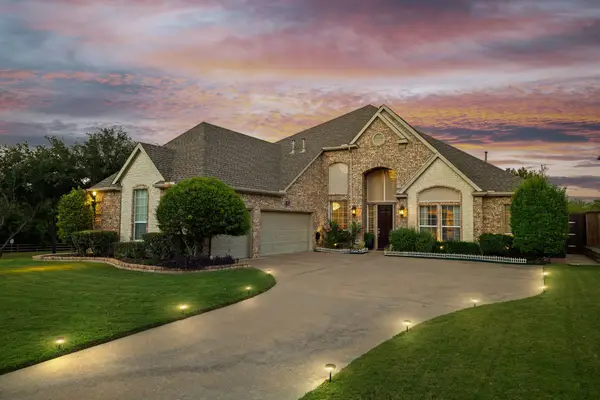 $748,000Active4 beds 4 baths3,841 sq. ft.
$748,000Active4 beds 4 baths3,841 sq. ft.3606 Blackwood Court, Richardson, TX 75082
MLS# 21096798Listed by: AXIAL REALTY LLC - Open Sat, 1 to 3pmNew
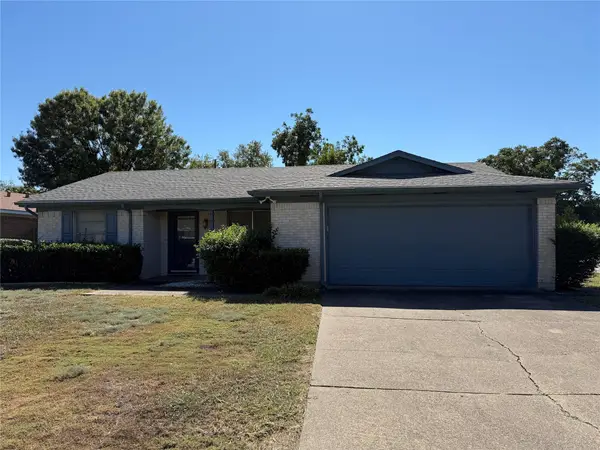 $299,000Active3 beds 2 baths1,286 sq. ft.
$299,000Active3 beds 2 baths1,286 sq. ft.625 Cambridge Drive, Richardson, TX 75080
MLS# 21083144Listed by: EBBY HALLIDAY, REALTORS - New
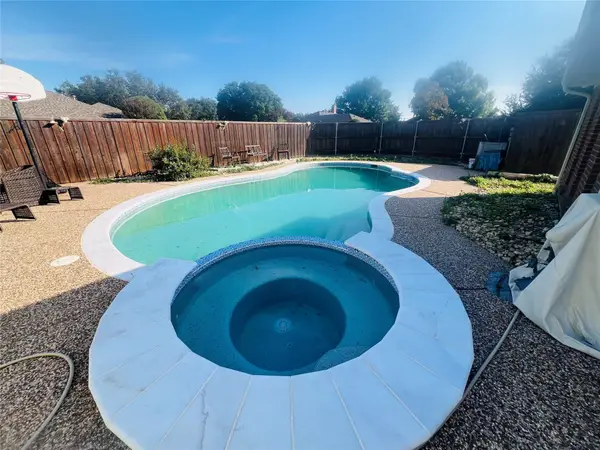 $550,000Active4 beds 3 baths2,557 sq. ft.
$550,000Active4 beds 3 baths2,557 sq. ft.2307 Honeysuckle Drive, Richardson, TX 75082
MLS# 21097302Listed by: REAL BROKER, LLC - New
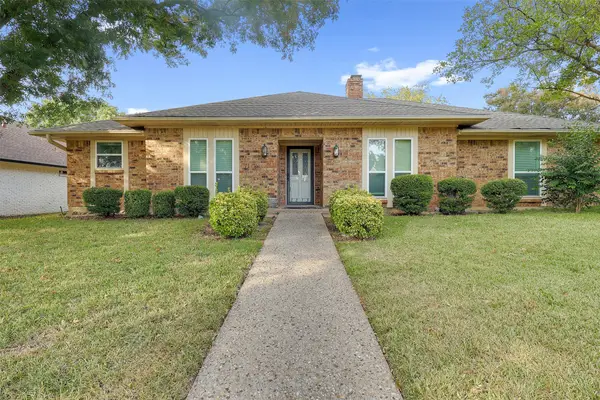 $425,000Active4 beds 3 baths2,385 sq. ft.
$425,000Active4 beds 3 baths2,385 sq. ft.2213 Silver Holly Lane, Richardson, TX 75082
MLS# 21096578Listed by: CENTURY 21 MIKE BOWMAN, INC. - New
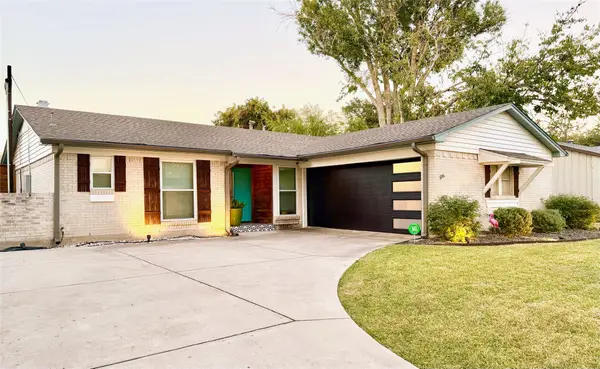 $435,000Active3 beds 2 baths1,304 sq. ft.
$435,000Active3 beds 2 baths1,304 sq. ft.722 Pinehurst Drive, Richardson, TX 75080
MLS# 21096484Listed by: POWERPLAY TEXAS - New
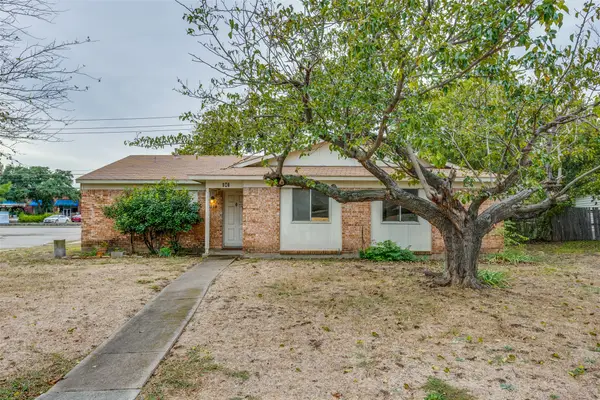 $249,000Active3 beds 2 baths1,284 sq. ft.
$249,000Active3 beds 2 baths1,284 sq. ft.909 E Belt Line Road, Richardson, TX 75081
MLS# 21086713Listed by: COMPASS RE TEXAS, LLC. - New
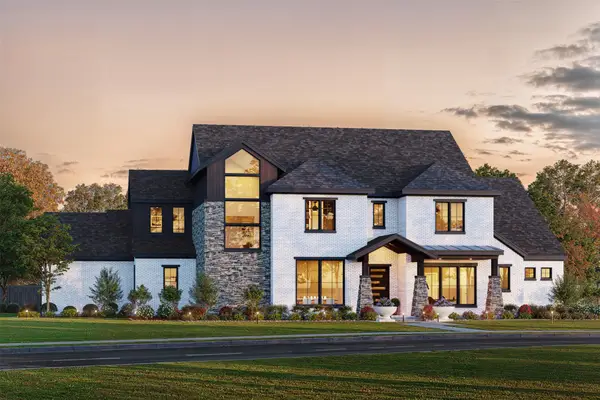 $2,795,000Active5 beds 6 baths4,898 sq. ft.
$2,795,000Active5 beds 6 baths4,898 sq. ft.1109 Glenfield Court, Richardson, TX 75080
MLS# 21092942Listed by: SHIRLEY BOULTER DAVIS, REALTOR - Open Sun, 2 to 4pmNew
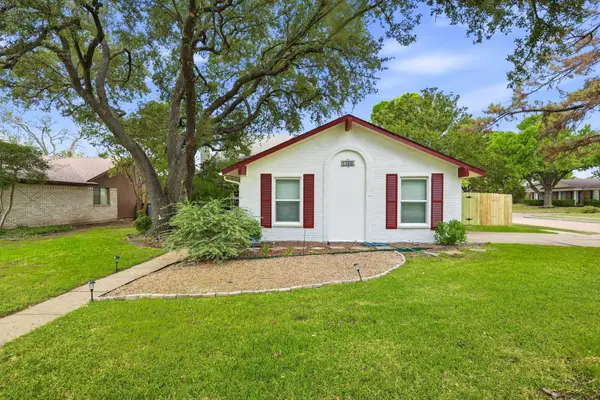 $449,000Active4 beds 3 baths2,064 sq. ft.
$449,000Active4 beds 3 baths2,064 sq. ft.1700 Richland Drive, Richardson, TX 75081
MLS# 21075466Listed by: DAVE PERRY MILLER REAL ESTATE - New
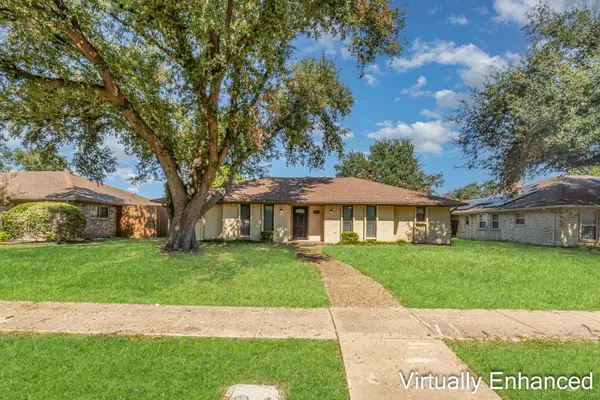 $380,000Active4 beds 3 baths2,049 sq. ft.
$380,000Active4 beds 3 baths2,049 sq. ft.1109 Edgewood Drive, Richardson, TX 75081
MLS# 21096033Listed by: WM REALTY TX LLC - New
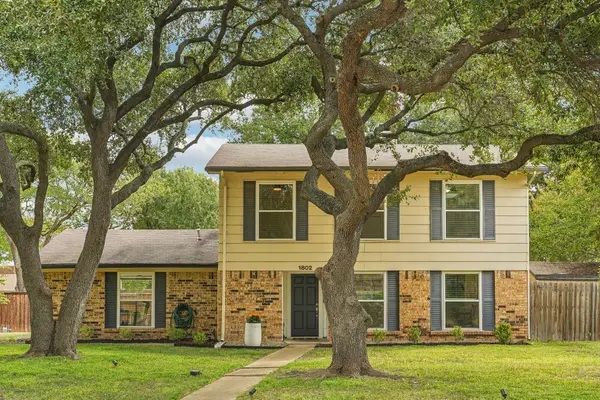 $419,900Active3 beds 3 baths1,720 sq. ft.
$419,900Active3 beds 3 baths1,720 sq. ft.1802 Roxton Court, Richardson, TX 75081
MLS# 21094813Listed by: SMART CITY REALTY, LLC
