3623 Paper Birch Drive, Richmond, TX 77469
Local realty services provided by:ERA Experts
3623 Paper Birch Drive,Richmond, TX 77469
$339,000
- 2 Beds
- 2 Baths
- 1,711 sq. ft.
- Single family
- Active
Upcoming open houses
- Sun, Oct 1911:30 am - 01:00 pm
Listed by:stella lee - cordova
Office:nb elite realty
MLS#:36742835
Source:HARMLS
Price summary
- Price:$339,000
- Price per sq. ft.:$198.13
- Monthly HOA dues:$173.33
About this home
Whole-Home Generator + Fresh Updates! 2BR/2BA + Study on private lot w/no back neighbors. Home freshly painted, including crown, baseboards, & doors for crisp, timeless look. All appliances convey—purchased within the last 6 months—adding modern convenience. Open concept living & dining flow seamlessly into kitchen with gleaming granite countertops & alabaster shaker cabinets. Owner’s suite features walk-in closet w/dual sinks & step-in shower w/bench. Versatile study/flex room works as office, hobby space, or guest retreat. Fresh carpet adds warmth to BR's, living room, & study, while tile flooring enhances the rest of the home. Tray ceilings elevate living areas with style. Natural light fills entry through a glass-inset door. Outdoors, enjoy watching hummingbirds dance across greenspace or sip lemonade on a private covered patio w/ideal north/south orientation. Extras include a Generac whole-home generator, water softener system, sprinkler system, and garage windows for added light.
Contact an agent
Home facts
- Year built:2014
- Listing ID #:36742835
- Updated:October 14, 2025 at 04:05 PM
Rooms and interior
- Bedrooms:2
- Total bathrooms:2
- Full bathrooms:2
- Living area:1,711 sq. ft.
Heating and cooling
- Cooling:Central Air, Electric
- Heating:Central, Gas
Structure and exterior
- Roof:Composition
- Year built:2014
- Building area:1,711 sq. ft.
- Lot area:0.13 Acres
Schools
- High school:LAMAR CONSOLIDATED HIGH SCHOOL
- Middle school:LAMAR JUNIOR HIGH SCHOOL
- Elementary school:PHELAN ELEMENTARY
Utilities
- Sewer:Public Sewer
Finances and disclosures
- Price:$339,000
- Price per sq. ft.:$198.13
- Tax amount:$7,798 (2024)
New listings near 3623 Paper Birch Drive
- New
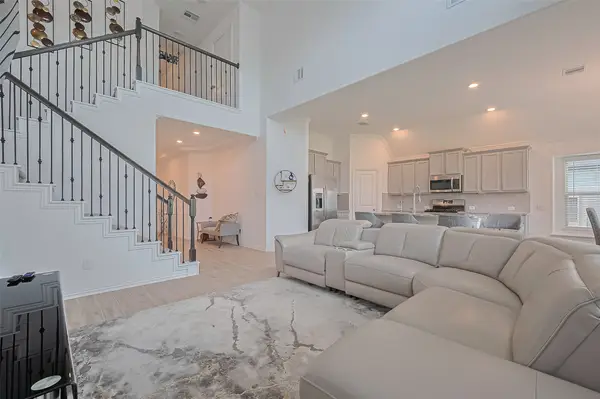 $409,900Active4 beds 4 baths2,522 sq. ft.
$409,900Active4 beds 4 baths2,522 sq. ft.1415 Stuart Run Drive, Richmond, TX 77469
MLS# 44130375Listed by: KELLER WILLIAMS SIGNATURE - Open Sat, 1 to 3pmNew
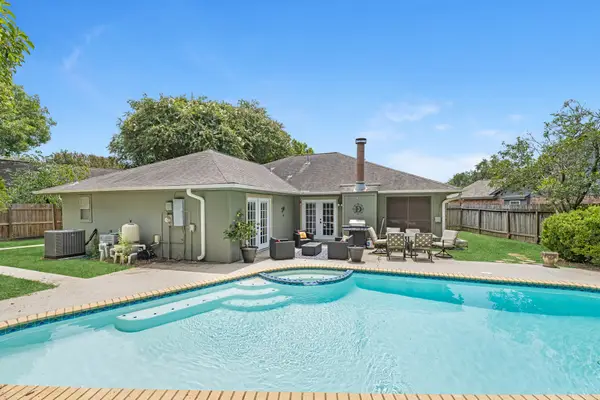 $310,000Active3 beds 2 baths1,840 sq. ft.
$310,000Active3 beds 2 baths1,840 sq. ft.2006 Musket Ridge Drive, Richmond, TX 77406
MLS# 67585967Listed by: CB&A, REALTORS - New
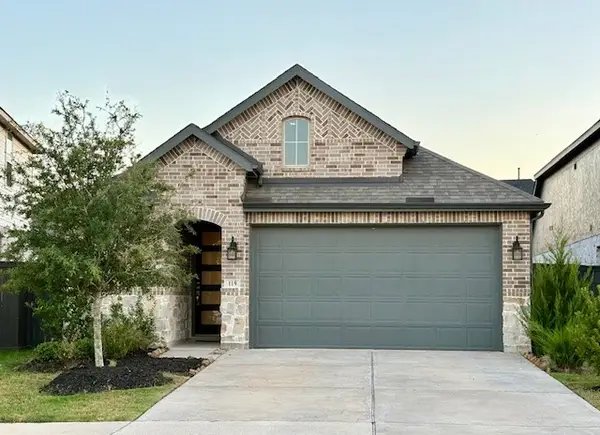 $439,900Active4 beds 3 baths1,917 sq. ft.
$439,900Active4 beds 3 baths1,917 sq. ft.119 Dill Drive, Richmond, TX 77406
MLS# 98588158Listed by: WALZEL PROPERTIES - CORPORATE OFFICE - Open Sat, 12 to 3pmNew
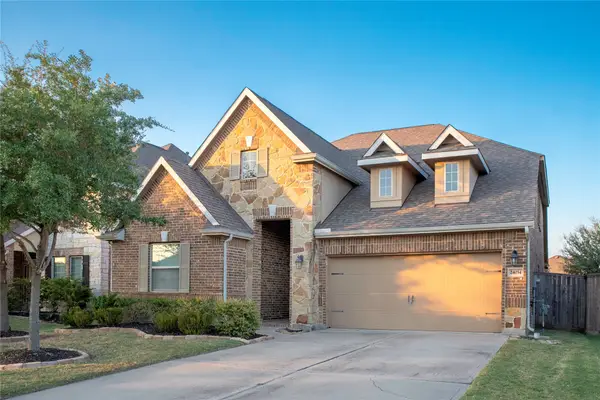 $425,000Active4 beds 3 baths2,706 sq. ft.
$425,000Active4 beds 3 baths2,706 sq. ft.24034 Amaranto Lane, Richmond, TX 77406
MLS# 7929871Listed by: CB&A, REALTORS-KATY - New
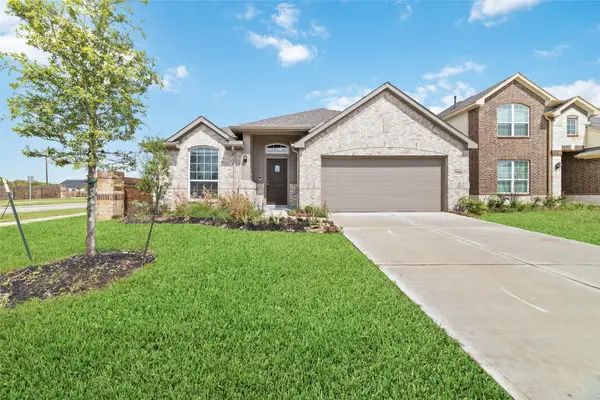 $320,000Active4 beds 2 baths1,972 sq. ft.
$320,000Active4 beds 2 baths1,972 sq. ft.3230 Andlor Hills Drive, Richmond, TX 77406
MLS# 6806280Listed by: KELLER WILLIAMS SIGNATURE - New
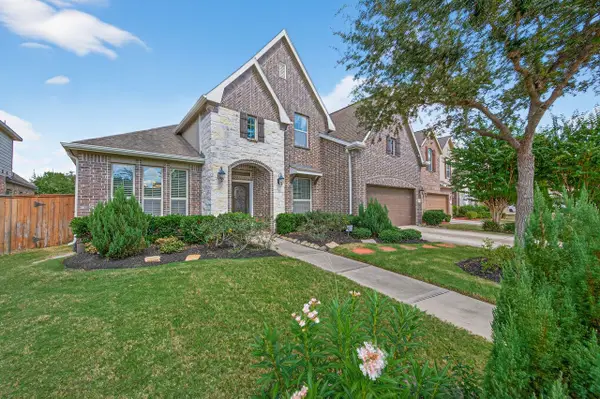 $765,000Active5 beds 3 baths3,527 sq. ft.
$765,000Active5 beds 3 baths3,527 sq. ft.17210 Newtonmore Crossing, Richmond, TX 77407
MLS# 50204394Listed by: WALZEL PROPERTIES - CORPORATE OFFICE - New
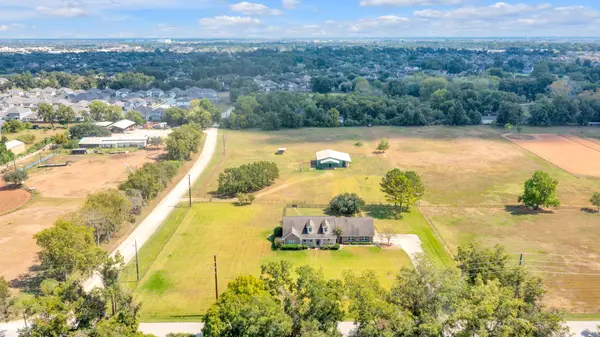 $1,925,000Active3 beds 4 baths2,380 sq. ft.
$1,925,000Active3 beds 4 baths2,380 sq. ft.4304 Skinner Ln, Richmond, TX 77406
MLS# 18249085Listed by: MELDER REAL ESTATE - New
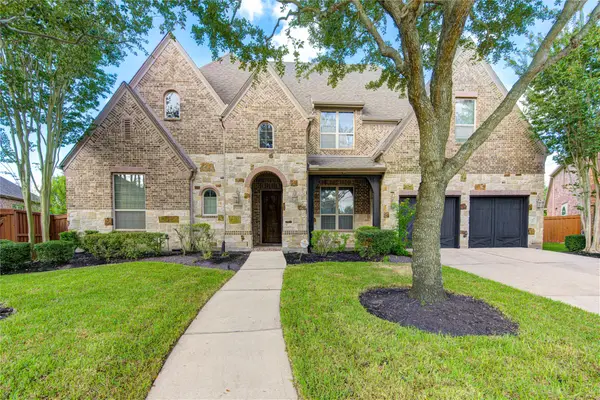 $839,900Active5 beds 5 baths4,289 sq. ft.
$839,900Active5 beds 5 baths4,289 sq. ft.17539 Hankar Way, Richmond, TX 77407
MLS# 74740298Listed by: TEXAS LIVING COMPANY - New
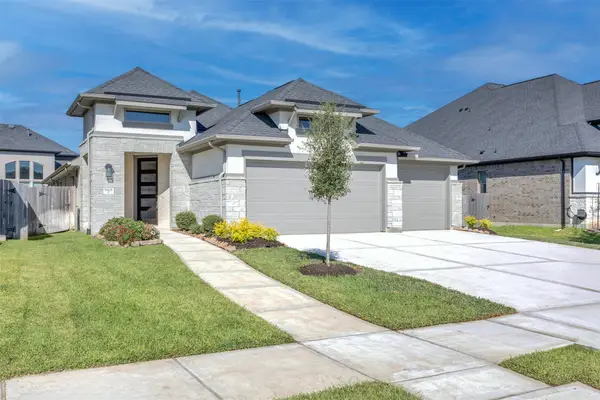 $414,990Active3 beds 2 baths1,780 sq. ft.
$414,990Active3 beds 2 baths1,780 sq. ft.8418 Terrace Valley Circle, Richmond, TX 77407
MLS# 76841172Listed by: COLDWELL BANKER REALTY - MEMORIAL OFFICE - New
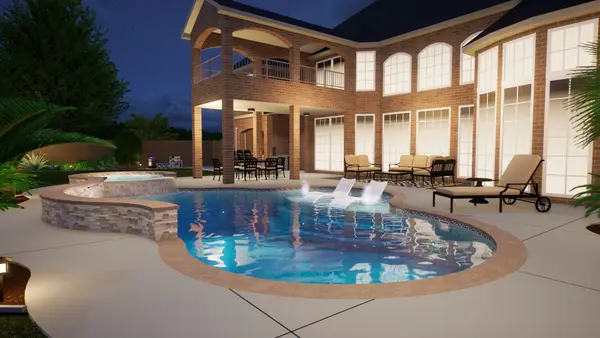 $650,000Active5 beds 6 baths4,055 sq. ft.
$650,000Active5 beds 6 baths4,055 sq. ft.1710 Sabine Lane, Richmond, TX 77406
MLS# 52603554Listed by: COMPASS REALTY & ASSOCIATES LLC
