1115 Cloverdale Drive, Rosharon, TX 77583
Local realty services provided by:American Real Estate ERA Powered
1115 Cloverdale Drive,Rosharon, TX 77583
$390,000
- 4 Beds
- 4 Baths
- 2,858 sq. ft.
- Single family
- Active
Listed by:nnamdi okoro
Office:texas signature realty
MLS#:13945447
Source:HARMLS
Price summary
- Price:$390,000
- Price per sq. ft.:$136.46
- Monthly HOA dues:$45.83
About this home
Welcome to this energy-efficient home ready NOW! Front Porch with brick and stone front accent plus upgraded front door. Blinds included. Balanced Interior Package with EVP flooring in many areas downstairs throughout. Many features include rear covered patio, brick front accent, M Connected features, Spray Foam insulation, tankless water heater, grand kitchen island, sodded back yard, front gutters and many other included features. Game room and media room upstairs. Located in the acclaimed Fort Bend ISD, Glendale Lakes is nestled in Rosharon with great access to nearby dining, entertainment and retail with major employment centers such as the Houston Medical Center, Galleria and Hobby Airport all just a short drive away. With an onsite elementary school, you'll relax knowing the kids don't have to travel far. Known for their energy-efficient features, our homes help you live a healthier and quieter lifestyle while saving thousands of dollars on utility bills. Photos are from before
Contact an agent
Home facts
- Year built:2021
- Listing ID #:13945447
- Updated:September 07, 2025 at 02:06 AM
Rooms and interior
- Bedrooms:4
- Total bathrooms:4
- Full bathrooms:3
- Half bathrooms:1
- Living area:2,858 sq. ft.
Heating and cooling
- Cooling:Central Air, Electric
- Heating:Central, Gas
Structure and exterior
- Roof:Composition
- Year built:2021
- Building area:2,858 sq. ft.
- Lot area:0.14 Acres
Schools
- High school:ALMETA CRAWFORD HIGH SCHOOL
- Middle school:THORNTON MIDDLE SCHOOL (FORT BEND)
- Elementary school:HERITAGE ROSE ELEMENTARY SCHOOL
Utilities
- Sewer:Public Sewer
Finances and disclosures
- Price:$390,000
- Price per sq. ft.:$136.46
- Tax amount:$10,246 (2023)
New listings near 1115 Cloverdale Drive
- New
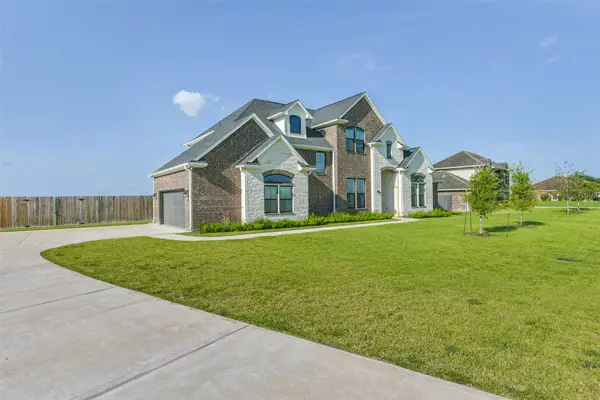 $599,995Active4 beds 5 baths3,108 sq. ft.
$599,995Active4 beds 5 baths3,108 sq. ft.3511 Palm Crest Drive, Rosharon, TX 77583
MLS# 14117172Listed by: EXP REALTY LLC - New
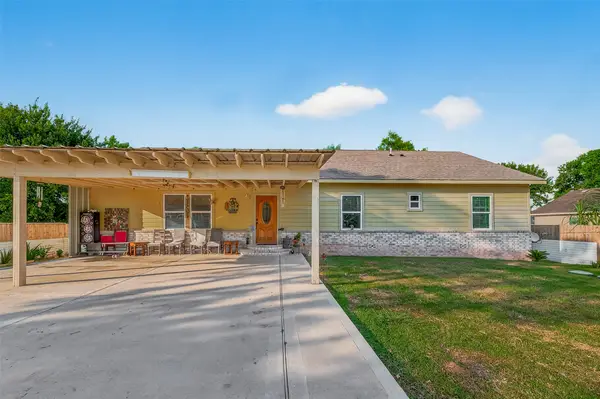 $310,000Active3 beds 2 baths2,048 sq. ft.
$310,000Active3 beds 2 baths2,048 sq. ft.1619 Dolores Street, Rosharon, TX 77583
MLS# 77994078Listed by: KELLER WILLIAMS REALTY CLEAR LAKE / NASA - New
 $239,000Active1.22 Acres
$239,000Active1.22 Acres0 Fenn Road, Rosharon, TX 77583
MLS# 96255516Listed by: LAND & LUXE REALTY - New
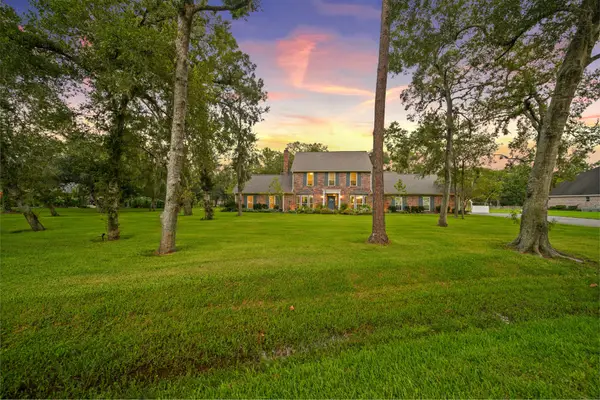 $679,900Active4 beds 3 baths3,153 sq. ft.
$679,900Active4 beds 3 baths3,153 sq. ft.5311 W Plantation Oaks Drive, Rosharon, TX 77583
MLS# 28289341Listed by: SADLER REALTY - New
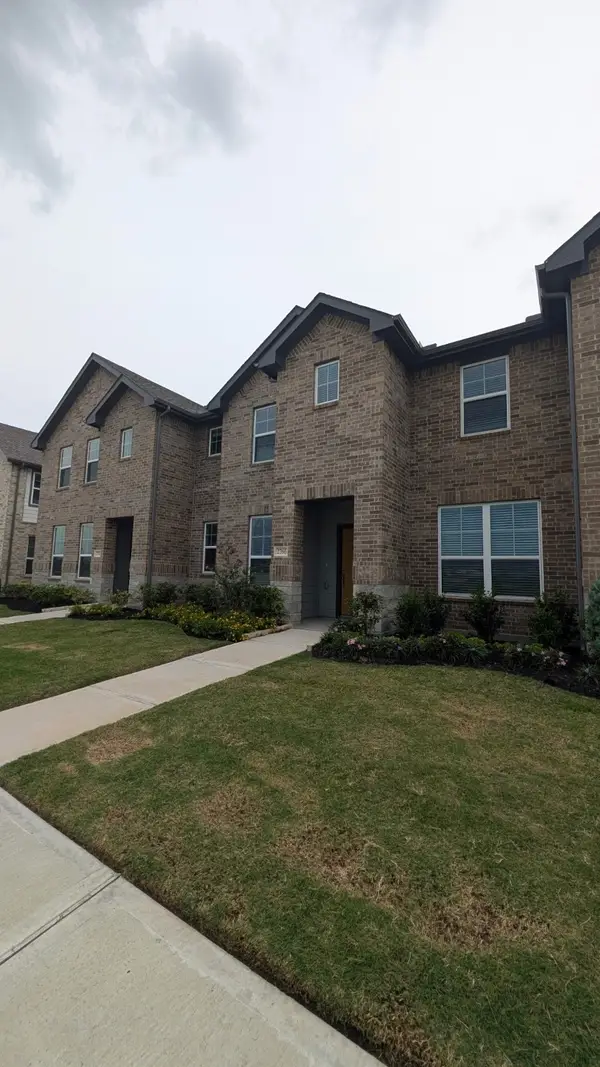 $238,990Active3 beds 3 baths1,661 sq. ft.
$238,990Active3 beds 3 baths1,661 sq. ft.2766 Mariposa Creek Drive #3, Rosharon, TX 77583
MLS# 69591841Listed by: HISTORYMAKER HOMES 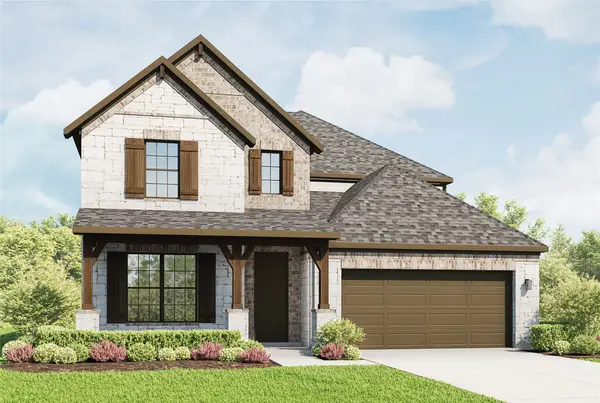 $484,960Pending3 beds 3 baths3,400 sq. ft.
$484,960Pending3 beds 3 baths3,400 sq. ft.21131 Sunlight Grove Drive, Rosharon, TX 77583
MLS# 4778053Listed by: BRIGHTLAND HOMES BROKERAGE- New
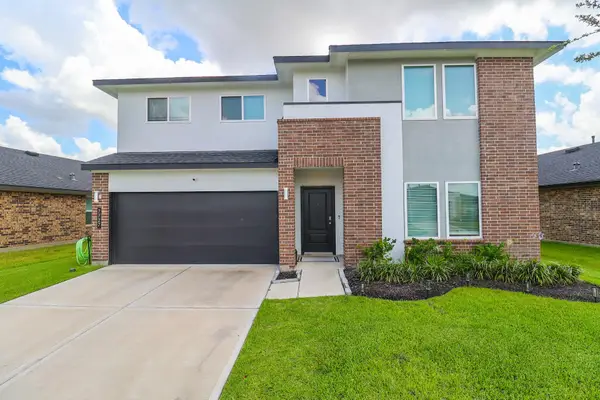 $375,000Active4 beds 3 baths2,557 sq. ft.
$375,000Active4 beds 3 baths2,557 sq. ft.7727 Sleek Flock Lane, Rosharon, TX 77583
MLS# 89206487Listed by: CITY INSIGHT HOUSTON - New
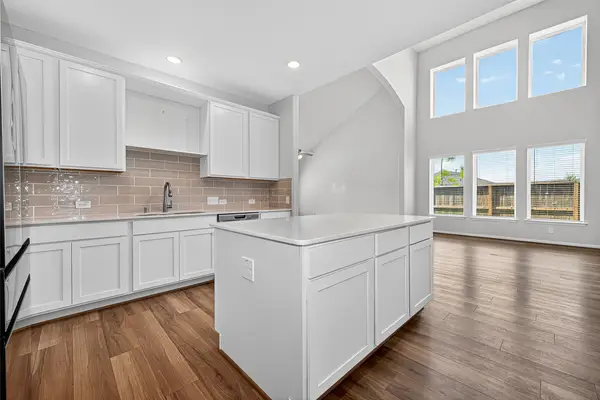 $399,999Active4 beds 4 baths2,944 sq. ft.
$399,999Active4 beds 4 baths2,944 sq. ft.10511 Amador Peak Drive, Rosharon, TX 77583
MLS# 42791532Listed by: ORCHARD BROKERAGE - Open Sun, 12 to 4pmNew
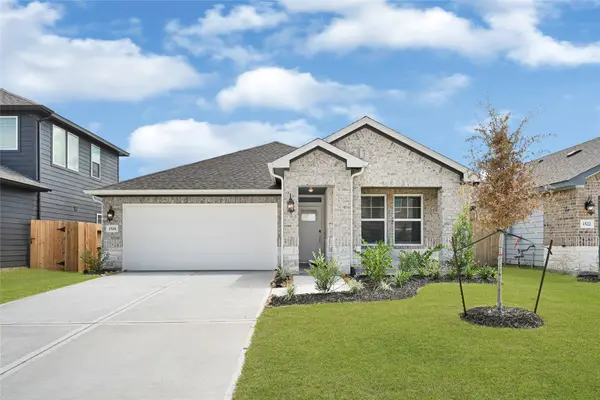 $324,640Active4 beds 3 baths2,012 sq. ft.
$324,640Active4 beds 3 baths2,012 sq. ft.1526 Copeland Drive, Rosharon, TX 77583
MLS# 11265084Listed by: EXP REALTY LLC
