10457 Franklin Trl, San Angelo, TX 76904
Local realty services provided by:ERA Newlin & Company

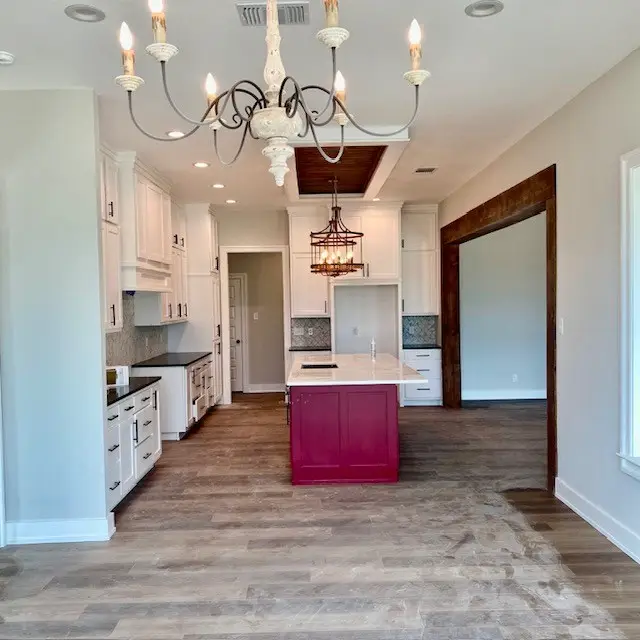
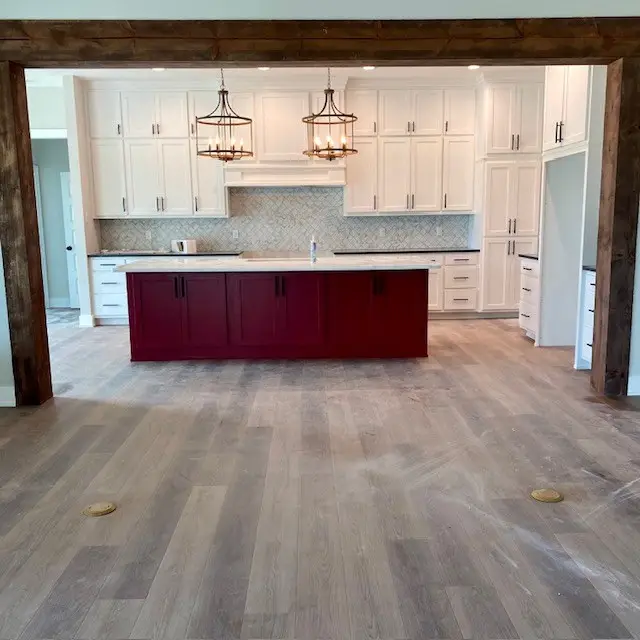
Listed by:
- Kim Kelley(325) 262 - 5626ERA Newlin & Company
MLS#:128670
Source:TX_SAAR
Price summary
- Price:$999,000
- Price per sq. ft.:$331.45
About this home
Step into a life of luxury and convenience at this brand-new, thoughtfully designed residence, nestled on a serene 6.8-acre estate just minutes from H-E-B, Sam's Club, and Lowe's. Imagine starting your day in an expansive, sunlit living room, where wide windows showcase private landscapes and invite the outdoors in. The heart of this home—a stunning kitchen—features gleaming granite countertops, a generous walk-in pantry, and an open layout that effortlessly connects cooking, dining, and gathering. The intelligently designed floor plan includes five spacious bedrooms and four-and-a-half baths, offering comfort and privacy for every family member or guest. Your primary suite serves as a personal retreat, with a closet that flows directly into a roomy, convenient laundry room—transforming tasks into effortless moments. The three-car garage provides ample space for vehicles, hobbies, or storage. This is a one-of-a-kind must see!
Contact an agent
Home facts
- Year built:2025
- Listing Id #:128670
- Added:1 day(s) ago
- Updated:August 13, 2025 at 09:03 PM
Rooms and interior
- Bedrooms:5
- Total bathrooms:5
- Full bathrooms:4
- Half bathrooms:1
- Living area:3,014 sq. ft.
Heating and cooling
- Cooling:Central, Electric
- Heating:Central, Propane
Structure and exterior
- Roof:Composition
- Year built:2025
- Building area:3,014 sq. ft.
- Lot area:6.85 Acres
Schools
- High school:Central
- Middle school:Lone Star
- Elementary school:Bonham
Utilities
- Water:Rural Water District
- Sewer:On Site Facilities
Finances and disclosures
- Price:$999,000
- Price per sq. ft.:$331.45
New listings near 10457 Franklin Trl
- Open Sun, 2 to 4pmNew
 $420,000Active4 beds 3 baths2,478 sq. ft.
$420,000Active4 beds 3 baths2,478 sq. ft.1411 Shafter St, San Angelo, TX 76901
MLS# 128677Listed by: LAURA LACY REAL ESTATE - New
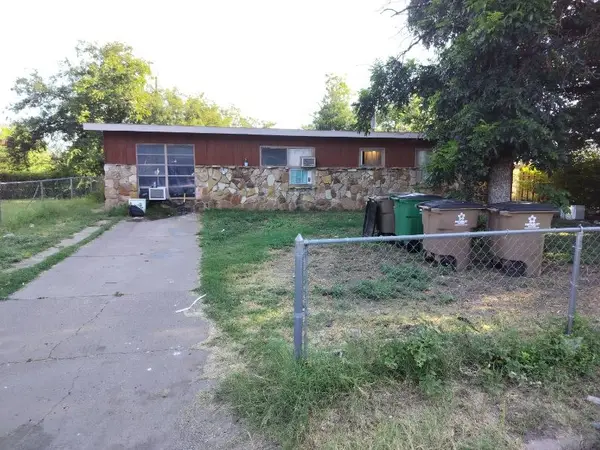 $59,900Active3 beds 1 baths1,152 sq. ft.
$59,900Active3 beds 1 baths1,152 sq. ft.1114 E 23rd Street, San Angelo, TX 76903
MLS# 21031518Listed by: KAREN DAVIS PROPERTIES - New
 Listed by ERA$165,000Active2 beds 1 baths1,637 sq. ft.
Listed by ERA$165,000Active2 beds 1 baths1,637 sq. ft.1622 W Harris Ave, San Angelo, TX 76901
MLS# 128671Listed by: ERA NEWLIN & COMPANY - New
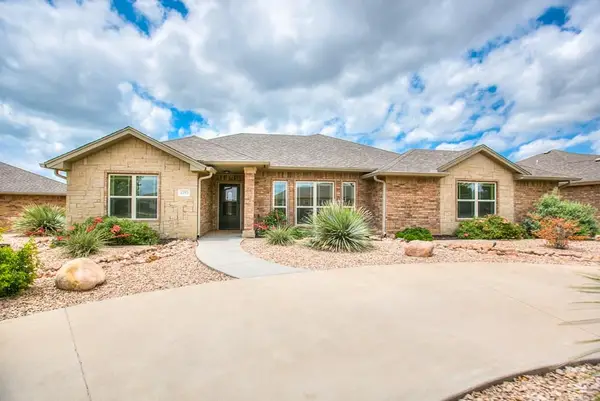 Listed by ERA$360,000Active3 beds 2 baths1,757 sq. ft.
Listed by ERA$360,000Active3 beds 2 baths1,757 sq. ft.4193 Huntleigh Dr, San Angelo, TX 76904
MLS# 128669Listed by: ERA NEWLIN & COMPANY - Open Sun, 2 to 4pmNew
 $290,000Active3 beds 2 baths1,862 sq. ft.
$290,000Active3 beds 2 baths1,862 sq. ft.4709 Bermuda Dr, San Angelo, TX 76904
MLS# 128663Listed by: COLDWELL BANKER LEGACY - Open Sun, 2 to 4pmNew
 $425,000Active3 beds 3 baths2,738 sq. ft.
$425,000Active3 beds 3 baths2,738 sq. ft.3122 Clearview Dr, San Angelo, TX 76904
MLS# 128666Listed by: SCOTT ALLISON REAL ESTATE - Open Sun, 2 to 4pmNew
 $374,900Active4 beds 3 baths2,597 sq. ft.
$374,900Active4 beds 3 baths2,597 sq. ft.3309 Briargrove Lane, San Angelo, TX 76904
MLS# 128662Listed by: SCOTT ALLISON REAL ESTATE - New
 $899,000Active4 beds 4 baths2,899 sq. ft.
$899,000Active4 beds 4 baths2,899 sq. ft.1603 Paseo De Vaca St, San Angelo, TX 76901
MLS# 128661Listed by: ERA NEWLIN & COMPANY - Open Sun, 2 to 4pmNew
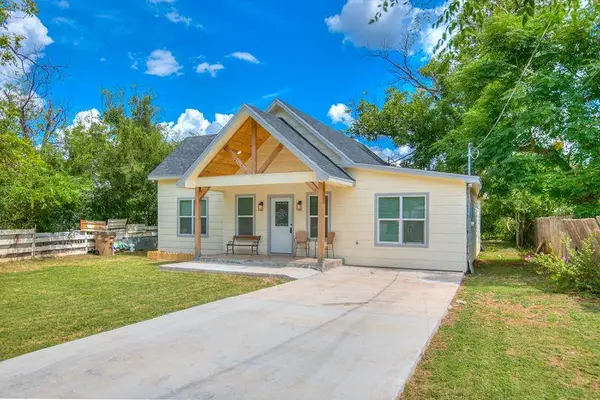 $210,000Active3 beds 2 baths1,409 sq. ft.
$210,000Active3 beds 2 baths1,409 sq. ft.105 W 32nd St, San Angelo, TX 76903
MLS# 128660Listed by: ERA NEWLIN & COMPANY
