3402 Ponca Path, San Angelo, TX 76901
Local realty services provided by:ERA Newlin & Company
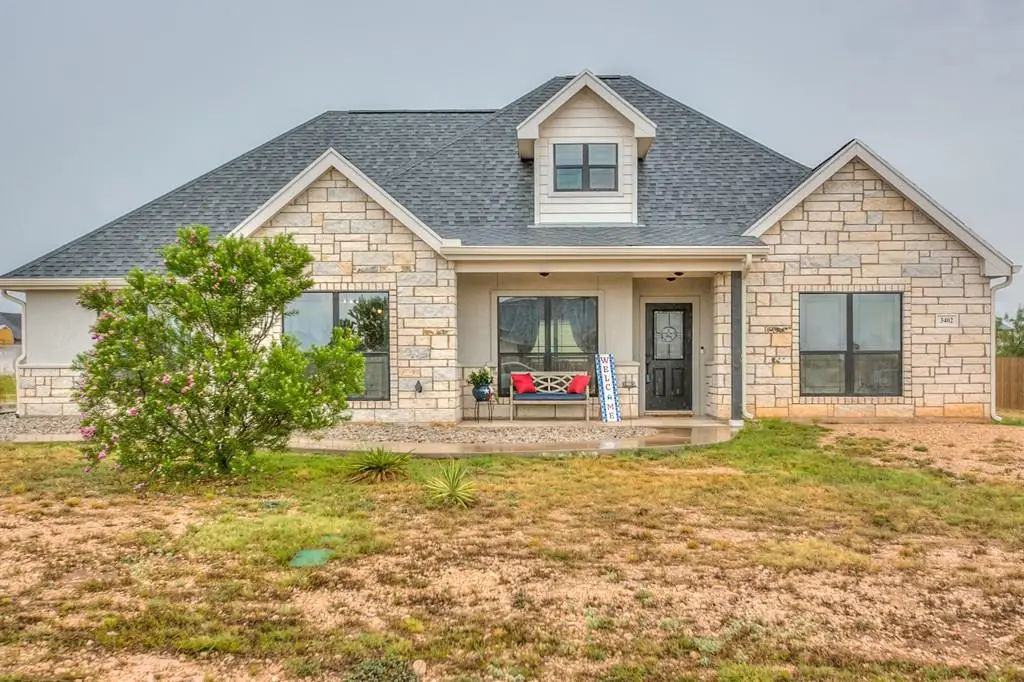
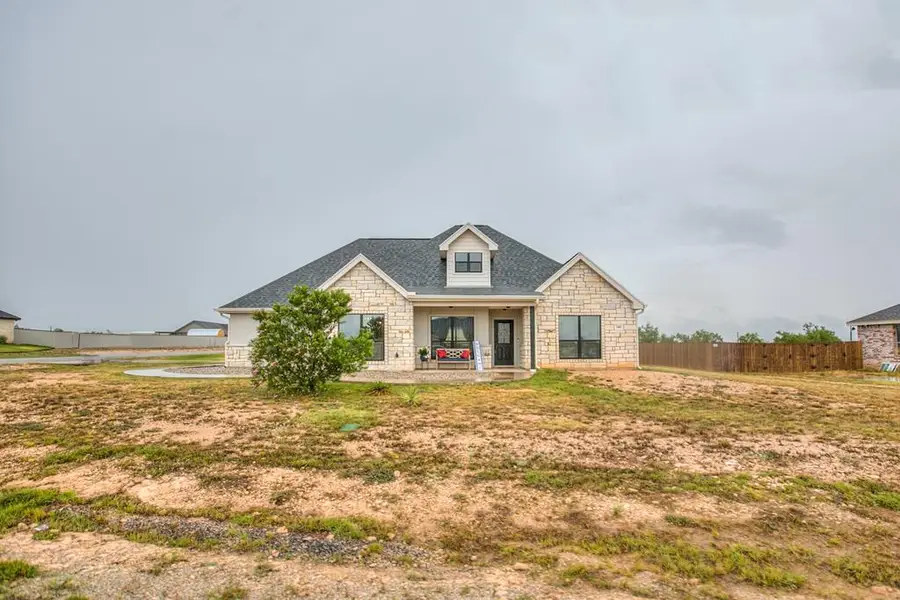
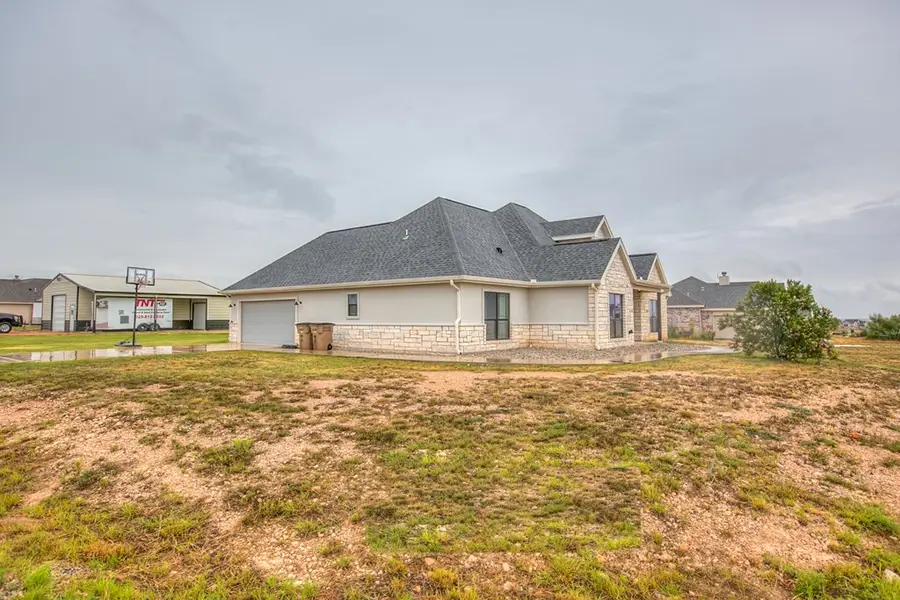
Listed by:mallary bingham
Office:angelo home team
MLS#:128190
Source:TX_SAAR
Price summary
- Price:$469,000
- Price per sq. ft.:$240.39
- Monthly HOA dues:$12.92
About this home
Discover a remarkable residence where luxury meets practicality! This home features a spacious open-concept living, dining, and kitchen area, complete with a charming wood-burning fireplace that creates a warm atmosphere. The chef-inspired kitchen is equipped with premium appliances, complemented by a cozy breakfast nook. The private primary suite serves as a tranquil retreat, showcasing a spa-like bathroom with a generous shower and a soaking tub. Additional bedrooms provide ample space and storage. Outside, enjoy a vast corner lot over half an acre, featuring a covered patio perfect for entertaining and a lush backyard ideal for children and pets. The property includes two workshops: a large insulated space perfect for RV parking and a smaller climate-controlled room, suitable for an office or hobby area. An attached carport adds extra convenience. Don't miss this exceptional opportunity to own a home that beautifully balances indoor elegance with outdoor living!
Contact an agent
Home facts
- Year built:2021
- Listing Id #:128190
- Added:46 day(s) ago
- Updated:August 20, 2025 at 02:41 PM
Rooms and interior
- Bedrooms:4
- Total bathrooms:2
- Full bathrooms:2
- Living area:1,951 sq. ft.
Heating and cooling
- Cooling:Central, Electric
- Heating:Central, Electric
Structure and exterior
- Roof:Composition
- Year built:2021
- Building area:1,951 sq. ft.
Schools
- High school:Grape Creek
- Middle school:Grape Creek
- Elementary school:Grape Creek
Utilities
- Water:Rural Water District
- Sewer:On Site Facilities
Finances and disclosures
- Price:$469,000
- Price per sq. ft.:$240.39
New listings near 3402 Ponca Path
- New
 $205,000Active2 beds 1 baths1,035 sq. ft.
$205,000Active2 beds 1 baths1,035 sq. ft.1802 Ellis St, San Angelo, TX 76905
MLS# 128737Listed by: KELLER WILLIAMS SYNERGY - New
 $380,000Active4 beds 2 baths2,034 sq. ft.
$380,000Active4 beds 2 baths2,034 sq. ft.6013 Stratford Ave, San Angelo, TX 76901
MLS# 128739Listed by: ERA NEWLIN & COMPANY - New
 $739,000Active4 beds 4 baths4,044 sq. ft.
$739,000Active4 beds 4 baths4,044 sq. ft.3013 Oak Mountain Trail, San Angelo, TX 76904
MLS# 128740Listed by: KELLER WILLIAMS SYNERGY - New
 $329,500Active3 beds 2 baths2,065 sq. ft.
$329,500Active3 beds 2 baths2,065 sq. ft.5214 Green Valley Trail, San Angelo, TX 76904
MLS# 128735Listed by: BOB INGRAM REAL ESTATE - New
 $1,087,040Active54.35 Acres
$1,087,040Active54.35 AcresTBD Stone Meadow Lane, San Angelo, TX 76904
MLS# 128728Listed by: SCOTT ALLISON REAL ESTATE - New
 $325,000Active13 Acres
$325,000Active13 AcresTBD Stone Meadow Lane, San Angelo, TX 76904
MLS# 128729Listed by: SCOTT ALLISON REAL ESTATE - New
 $150,000Active3.02 Acres
$150,000Active3.02 Acres12595 S Hwy 277, San Angelo, TX 76904
MLS# 128730Listed by: SCOTT ALLISON REAL ESTATE - New
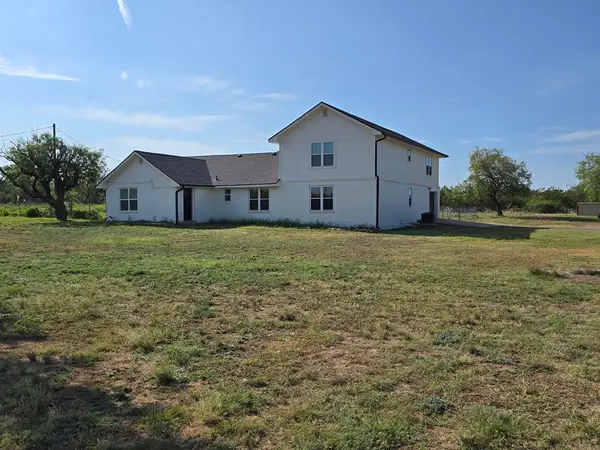 $499,900Active4 beds 2 baths2,865 sq. ft.
$499,900Active4 beds 2 baths2,865 sq. ft.7777 W Rollin Acres Rd, San Angelo, TX 76901
MLS# 128731Listed by: JIM SLAUGHTER, REALTORS - New
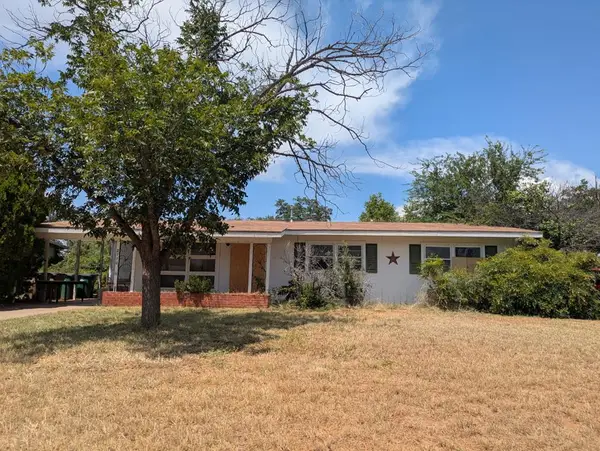 Listed by ERA$68,000Active3 beds 2 baths1,228 sq. ft.
Listed by ERA$68,000Active3 beds 2 baths1,228 sq. ft.2770 Oxford Ave, San Angelo, TX 76904-5345
MLS# 128733Listed by: ERA NEWLIN & COMPANY - New
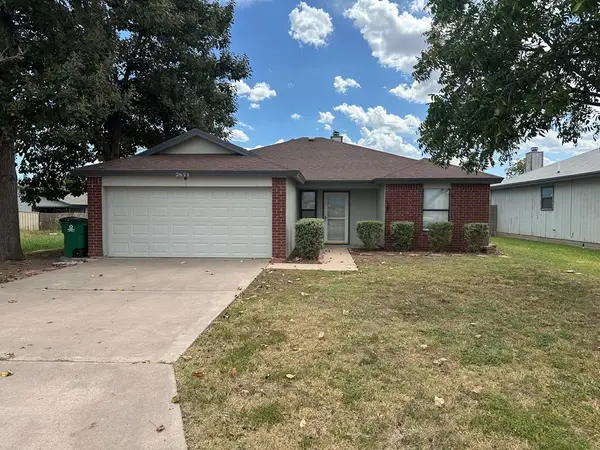 $225,000Active3 beds 2 baths1,286 sq. ft.
$225,000Active3 beds 2 baths1,286 sq. ft.2621 Mcgill Blvd, San Angelo, TX 76905
MLS# 128727Listed by: COLDWELL BANKER LEGACY
