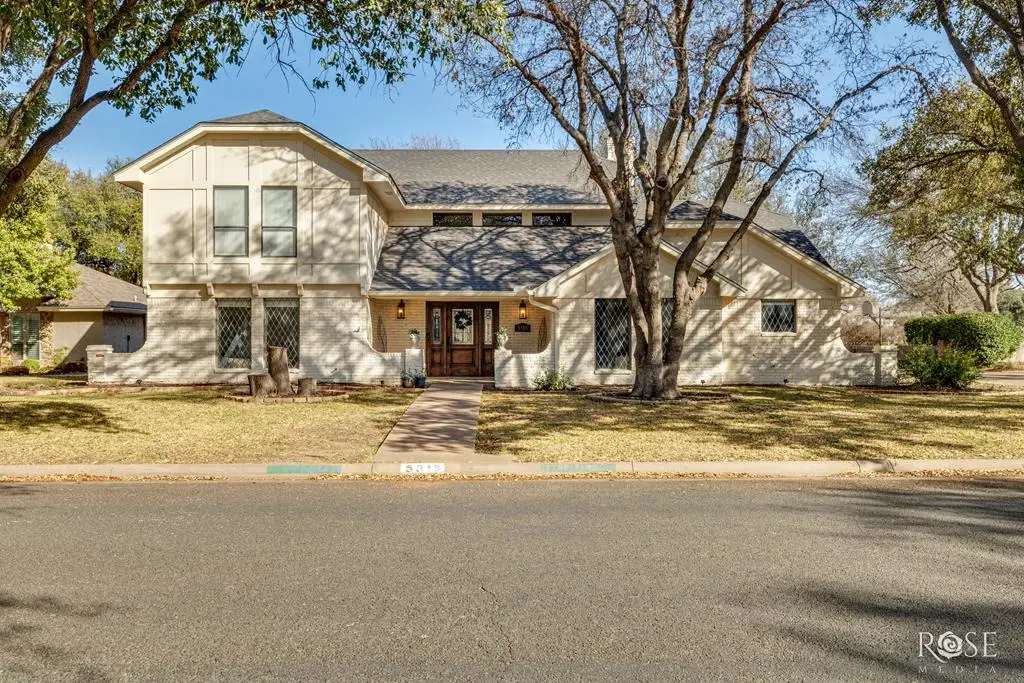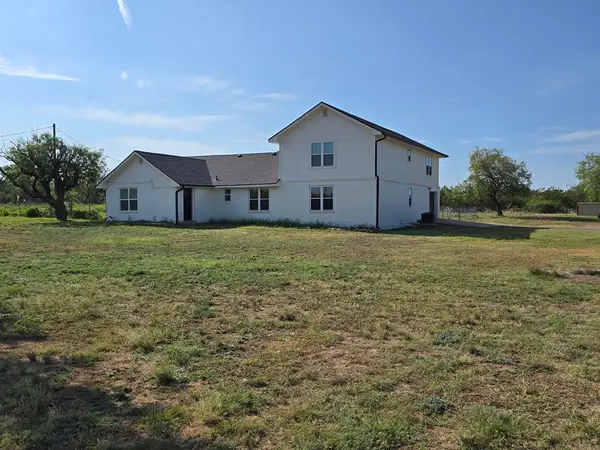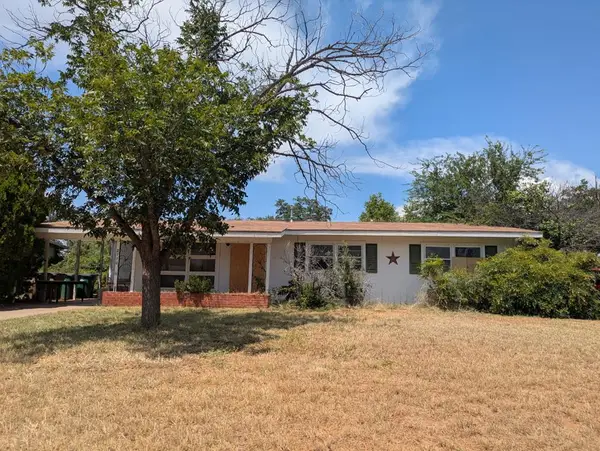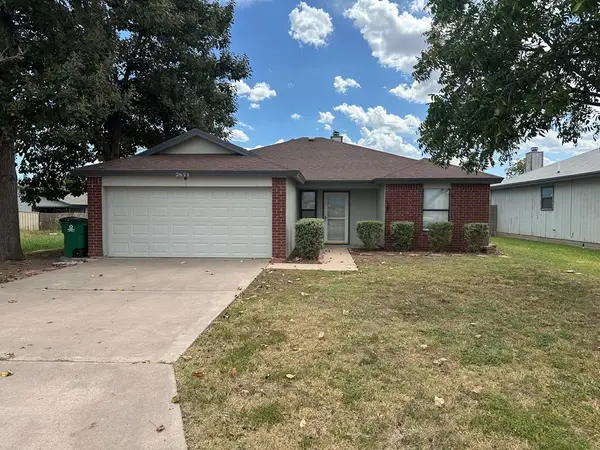5318 Beverly Dr, San Angelo, TX 76904
Local realty services provided by:ERA Newlin & Company



Listed by:liz calhoun
Office:exp realty, llc.
MLS#:126789
Source:TX_SAAR
Price summary
- Price:$584,900
- Price per sq. ft.:$185.39
About this home
This timeless, two-story home offers a rare blend of character, comfort, and connection, set on the golf course in one of San Angelo's coveted neighborhoods. With 3,000+ sq ft of living space, it's designed for those who love to gather. Two large living areas flow effortlessly to a large back patio and yard with shade trees. A flexible front room is the perfect spot for an office, reading nook, or music space. The primary suite features custom-carved woodwork, direct patio access, and a bathroom that feels like a quiet escape. Upstairs, a balcony overlooks the living spaces and captures peaceful golf course views. Here, guests or kids have their own space with two more bedrooms and a full bath. Whether it's a morning walk down the curved, tree-lined street, a quick golf cart ride to the pool and courts, or dinner at the clubhouse, this home brings it all together. Ideal for buyers who value quality, convenience, and lifestyle, this is more than a move. It's an upgrade to how you live.
Contact an agent
Home facts
- Year built:1982
- Listing Id #:126789
- Added:145 day(s) ago
- Updated:August 20, 2025 at 02:41 PM
Rooms and interior
- Bedrooms:4
- Total bathrooms:3
- Full bathrooms:3
- Living area:3,155 sq. ft.
Heating and cooling
- Cooling:Central, Electric
- Heating:Central, Gas
Structure and exterior
- Roof:Composition
- Year built:1982
- Building area:3,155 sq. ft.
- Lot area:0.31 Acres
Schools
- High school:Central
- Middle school:Glenn
- Elementary school:Lamar
Utilities
- Water:Public
- Sewer:Public Sewer
Finances and disclosures
- Price:$584,900
- Price per sq. ft.:$185.39
New listings near 5318 Beverly Dr
- New
 $205,000Active2 beds 1 baths1,035 sq. ft.
$205,000Active2 beds 1 baths1,035 sq. ft.1802 Ellis St, San Angelo, TX 76905
MLS# 128737Listed by: KELLER WILLIAMS SYNERGY - New
 $380,000Active4 beds 2 baths2,034 sq. ft.
$380,000Active4 beds 2 baths2,034 sq. ft.6013 Stratford Ave, San Angelo, TX 76901
MLS# 128739Listed by: ERA NEWLIN & COMPANY - New
 $739,000Active4 beds 4 baths4,044 sq. ft.
$739,000Active4 beds 4 baths4,044 sq. ft.3013 Oak Mountain Trail, San Angelo, TX 76904
MLS# 128740Listed by: KELLER WILLIAMS SYNERGY - New
 $329,500Active3 beds 2 baths2,065 sq. ft.
$329,500Active3 beds 2 baths2,065 sq. ft.5214 Green Valley Trail, San Angelo, TX 76904
MLS# 128735Listed by: BOB INGRAM REAL ESTATE - New
 $1,087,040Active54.35 Acres
$1,087,040Active54.35 AcresTBD Stone Meadow Lane, San Angelo, TX 76904
MLS# 128728Listed by: SCOTT ALLISON REAL ESTATE - New
 $325,000Active13 Acres
$325,000Active13 AcresTBD Stone Meadow Lane, San Angelo, TX 76904
MLS# 128729Listed by: SCOTT ALLISON REAL ESTATE - New
 $150,000Active3.02 Acres
$150,000Active3.02 Acres12595 S Hwy 277, San Angelo, TX 76904
MLS# 128730Listed by: SCOTT ALLISON REAL ESTATE - New
 $499,900Active4 beds 2 baths2,865 sq. ft.
$499,900Active4 beds 2 baths2,865 sq. ft.7777 W Rollin Acres Rd, San Angelo, TX 76901
MLS# 128731Listed by: JIM SLAUGHTER, REALTORS - New
 Listed by ERA$68,000Active3 beds 2 baths1,228 sq. ft.
Listed by ERA$68,000Active3 beds 2 baths1,228 sq. ft.2770 Oxford Ave, San Angelo, TX 76904-5345
MLS# 128733Listed by: ERA NEWLIN & COMPANY - New
 $225,000Active3 beds 2 baths1,286 sq. ft.
$225,000Active3 beds 2 baths1,286 sq. ft.2621 Mcgill Blvd, San Angelo, TX 76905
MLS# 128727Listed by: COLDWELL BANKER LEGACY
