5510 Enclave Ct, San Angelo, TX 76904
Local realty services provided by:ERA Newlin & Company
Listed by:missy townley harris
Office:coldwell banker legacy
MLS#:129466
Source:TX_SAAR
Price summary
- Price:$880,000
- Price per sq. ft.:$262.3
- Monthly HOA dues:$8.08
About this home
Discover timeless elegance in this stunning 4 bed, 3.5 bath custom home in prestigious Bentwood Country Club Estates. Every detail has been thoughtfully designed and beautifully executed. At the heart of the home, the chef's kitchen boasts unlimited storage, a spacious island, a butler's pantry, and an oversized walk-in pantry-perfect for both everyday living and entertaining. The inviting floor plan offers generous living spaces, private retreats, and abundant natural light. Downstairs enjoy luxury in the spa like primary bathroom, huge walk in closet with built-ins, a formal dining room and home office. Upstairs 2 large bedrooms and a versatile 4th room await-ideal as an additional bedroom, game room or cozy den. Set in one of San Angelo's most sought-after neighborhoods, this home combines elegance, functionality, and the convenience of country club living. Schedule your private showing today.
Contact an agent
Home facts
- Year built:2015
- Listing ID #:129466
- Added:11 day(s) ago
- Updated:October 30, 2025 at 06:59 PM
Rooms and interior
- Bedrooms:4
- Total bathrooms:4
- Full bathrooms:3
- Half bathrooms:1
- Living area:3,355 sq. ft.
Heating and cooling
- Cooling:Central, Gas
- Heating:Central, Gas
Structure and exterior
- Roof:Composition
- Year built:2015
- Building area:3,355 sq. ft.
Schools
- High school:Central
- Middle school:Glenn
- Elementary school:Lamar
Utilities
- Water:Public
- Sewer:Public Sewer
Finances and disclosures
- Price:$880,000
- Price per sq. ft.:$262.3
New listings near 5510 Enclave Ct
- New
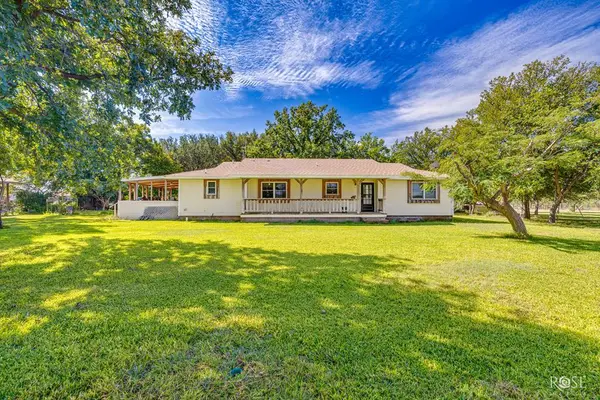 $450,000Active3 beds 2 baths1,650 sq. ft.
$450,000Active3 beds 2 baths1,650 sq. ft.15854 Walnut Grove Rd, San Angelo, TX 76901
MLS# 129605Listed by: KELLER WILLIAMS SYNERGY - New
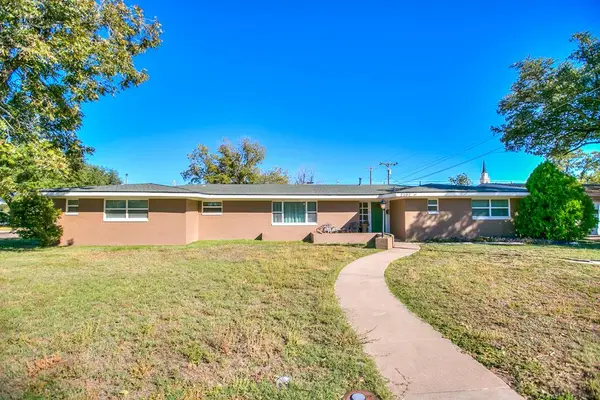 Listed by ERA$325,000Active4 beds 2 baths2,236 sq. ft.
Listed by ERA$325,000Active4 beds 2 baths2,236 sq. ft.2202 Delker Dr, San Angelo, TX 76904
MLS# 129604Listed by: ERA NEWLIN & COMPANY - New
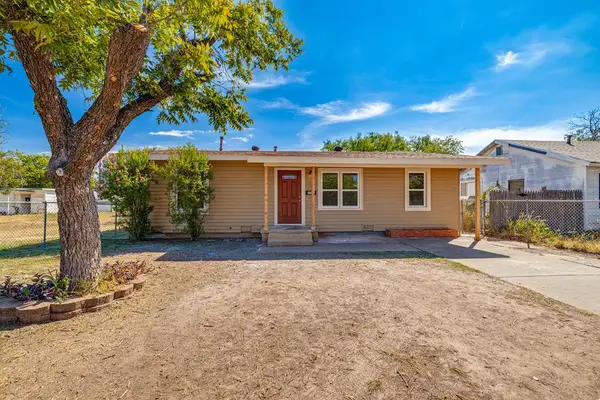 $219,900Active4 beds 2 baths1,492 sq. ft.
$219,900Active4 beds 2 baths1,492 sq. ft.2709 Chestnut St, San Angelo, TX 76901
MLS# 129601Listed by: EXP REALTY, LLC - New
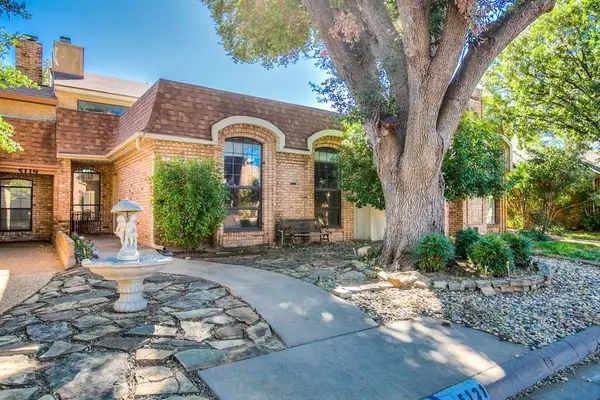 Listed by ERA$335,000Active3 beds 3 baths2,303 sq. ft.
Listed by ERA$335,000Active3 beds 3 baths2,303 sq. ft.5121 Fairway Dr, San Angelo, TX 76904
MLS# 129602Listed by: ERA NEWLIN & COMPANY - New
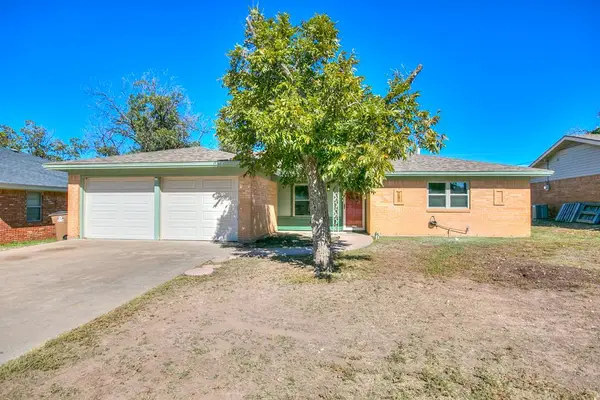 $230,000Active3 beds 2 baths1,459 sq. ft.
$230,000Active3 beds 2 baths1,459 sq. ft.122 Norwood Dr, San Angelo, TX 76903
MLS# 129603Listed by: ERA NEWLIN & COMPANY - New
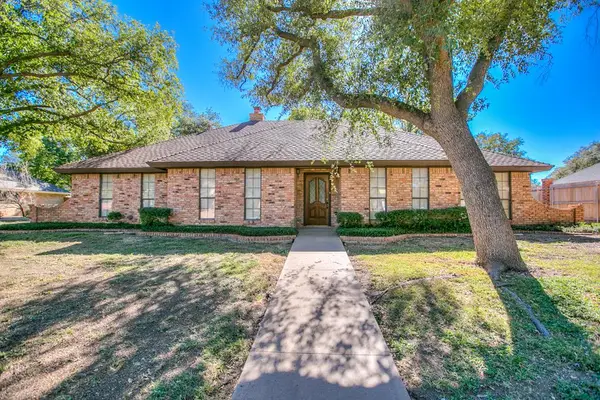 Listed by ERA$410,000Active3 beds 2 baths2,692 sq. ft.
Listed by ERA$410,000Active3 beds 2 baths2,692 sq. ft.3209 Oak Mountain Trail, San Angelo, TX 76904
MLS# 129600Listed by: ERA NEWLIN & COMPANY - New
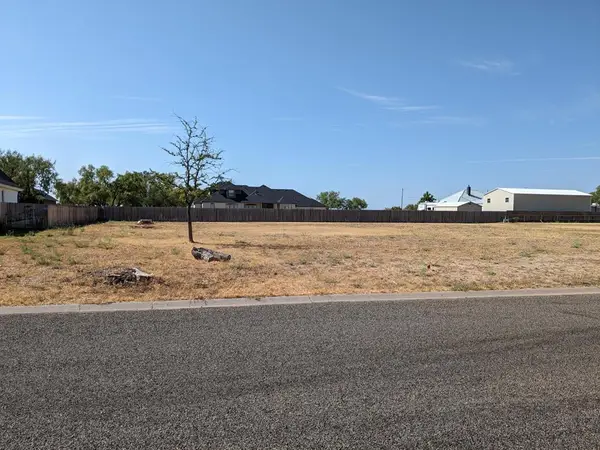 $114,900Active0.5 Acres
$114,900Active0.5 Acres1420 Carnoustie Court, San Angelo, TX 76904
MLS# 129596Listed by: FRONTIER REAL ESTATE INVE - Open Sun, 2 to 4pmNew
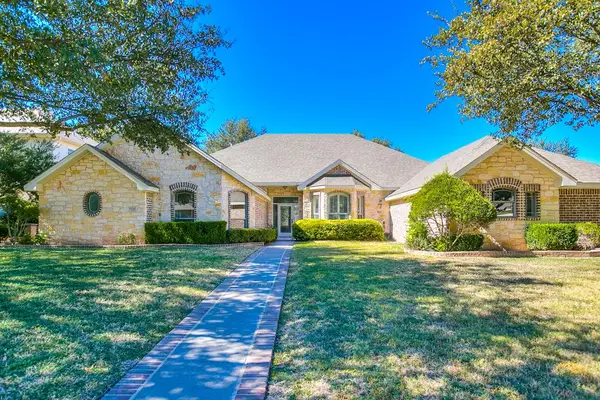 Listed by ERA$710,000Active5 beds 4 baths3,667 sq. ft.
Listed by ERA$710,000Active5 beds 4 baths3,667 sq. ft.5109 Beverly Dr, San Angelo, TX 76904
MLS# 129598Listed by: ERA NEWLIN & COMPANY - New
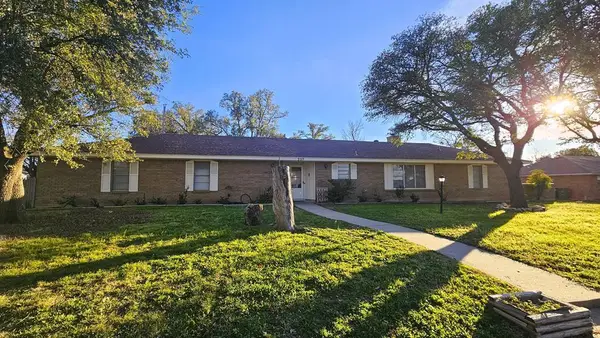 $224,000Active3 beds 2 baths1,981 sq. ft.
$224,000Active3 beds 2 baths1,981 sq. ft.237 Edgewood Dr, San Angelo, TX 76904
MLS# 129599Listed by: KELLER WILLIAMS SYNERGY - New
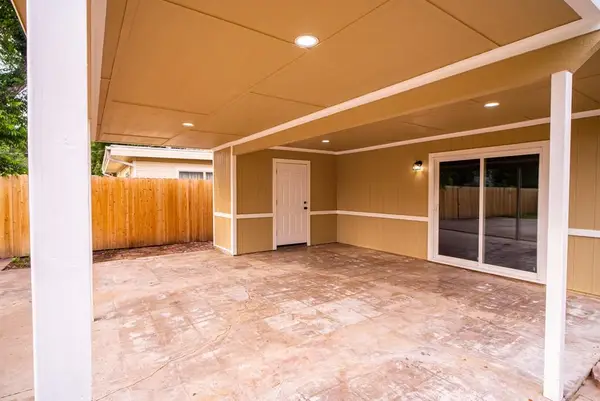 Listed by ERA$260,000Active3 beds 2 baths1,710 sq. ft.
Listed by ERA$260,000Active3 beds 2 baths1,710 sq. ft.1521 S Jackson St, San Angelo, TX 76904
MLS# 129594Listed by: ERA NEWLIN & COMPANY
